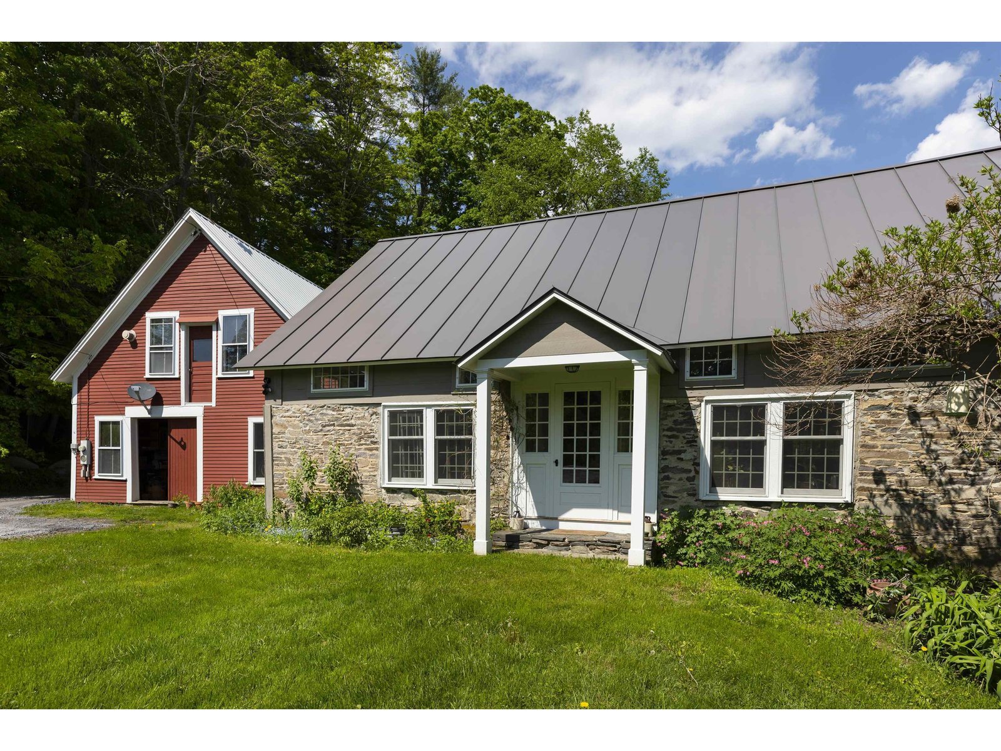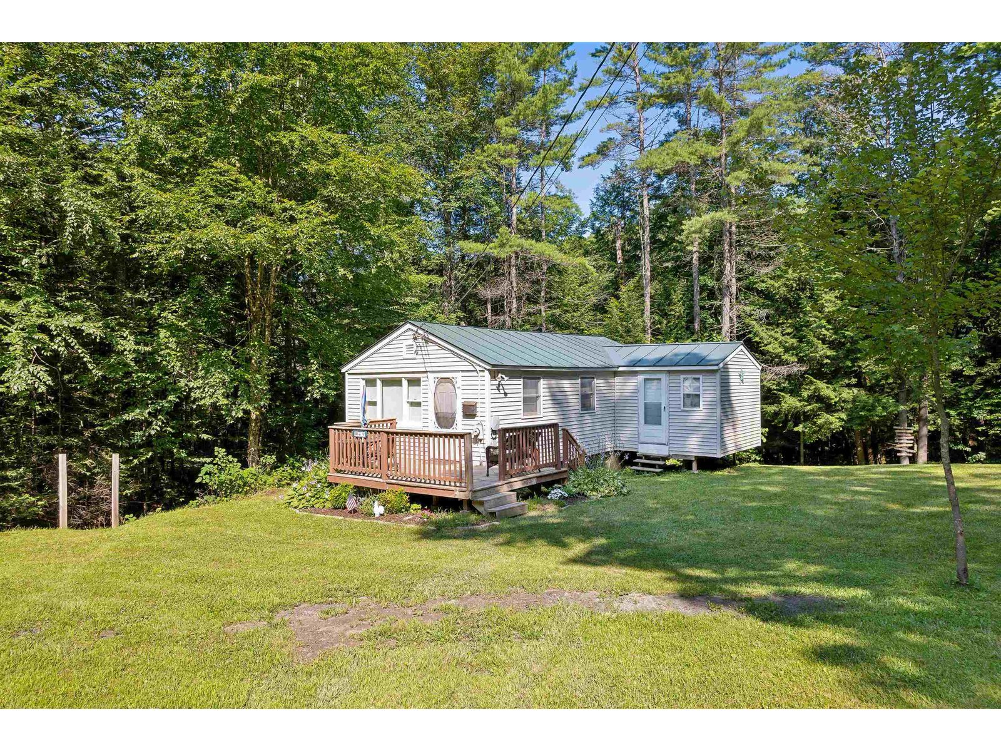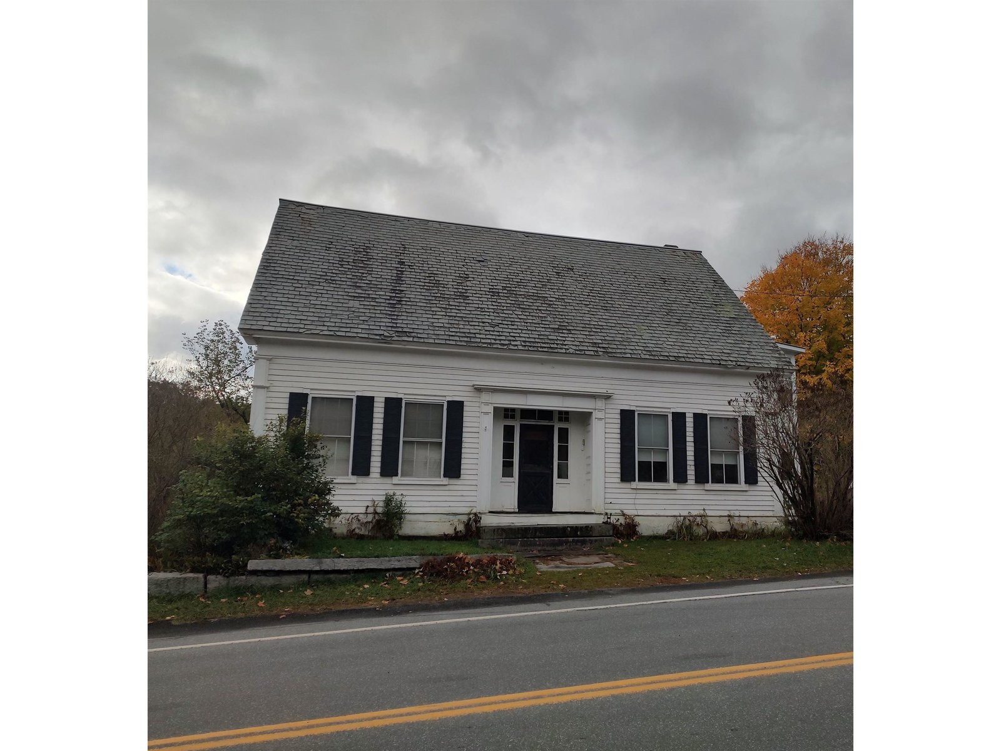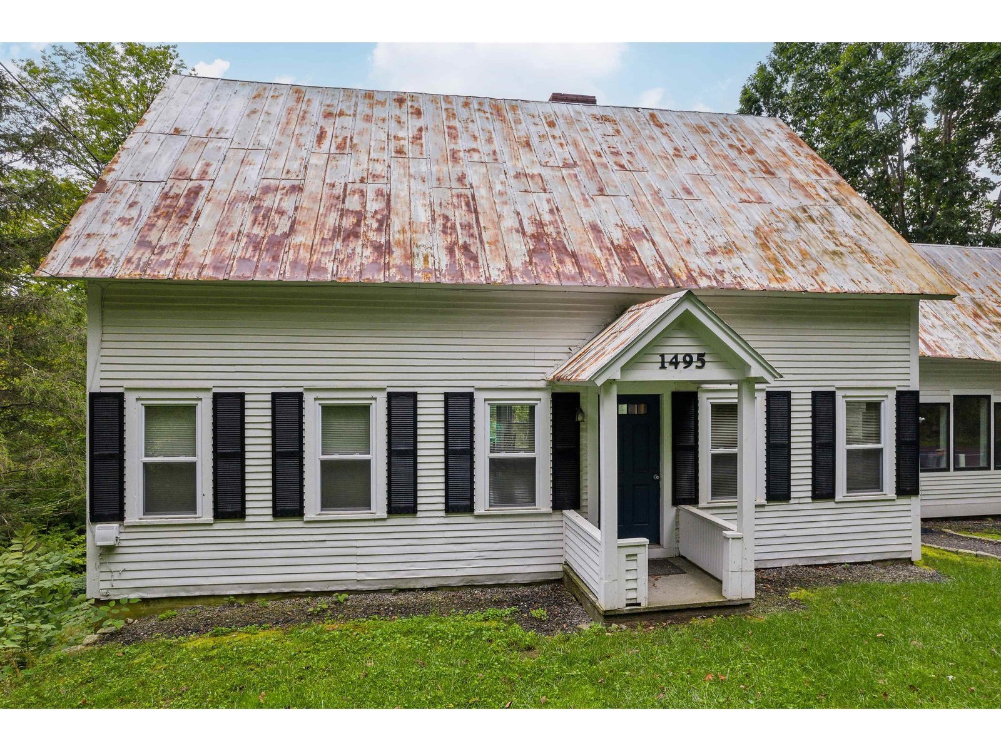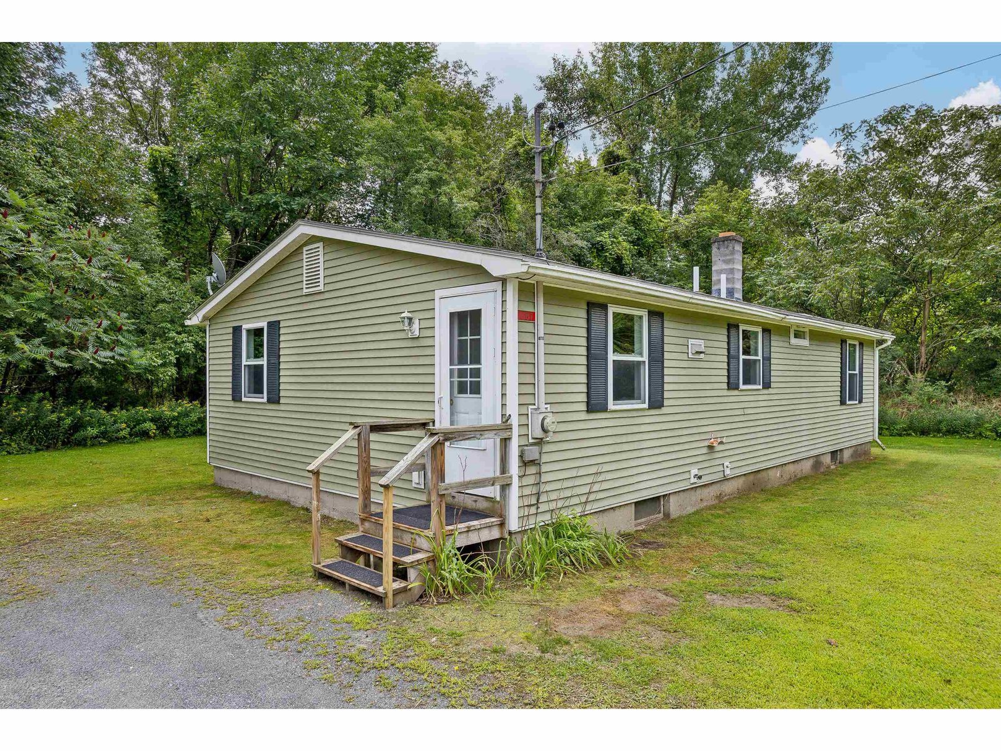Sold Status
$210,000 Sold Price
House Type
3 Beds
2 Baths
1,656 Sqft
Sold By
Similar Properties for Sale
Request a Showing or More Info

Call: 802-863-1500
Mortgage Provider
Mortgage Calculator
$
$ Taxes
$ Principal & Interest
$
This calculation is based on a rough estimate. Every person's situation is different. Be sure to consult with a mortgage advisor on your specific needs.
Valley Vistas - Amazing vistas are what this exceptional Strafford property offers. Spectacular views of manicured fields, mountains and the Ompompanoosuc River winding through the valley. The well appointed 3 bedroom 2 bath home highlight the views through the wall of windows that allow the enjoyment of the Vermont seasons. Wonderful and modern eat in kitchen, large living area with a huge deck affords you the ease of entertaining or the peace and quiet of nature. Close to the Newton School, Coburns General Store and Harrington Hill- for local skiing on the old fashioned rope tow. Large workshop and 1 car attached garage finish out this special property. 22.2 acres offers privacy and space to enjoy for years to come. †
Property Location
Property Details
| Sold Price $210,000 | Sold Date Mar 31st, 2017 | |
|---|---|---|
| List Price $255,000 | Total Rooms 6 | List Date Oct 27th, 2015 |
| Cooperation Fee Unknown | Lot Size 21.7 Acres | Taxes $7,315 |
| MLS# 4458002 | Days on Market 3313 Days | Tax Year 2015 |
| Type House | Stories 2 | Road Frontage |
| Bedrooms 3 | Style Adirondack, Walkout Lower Level, Contemporary | Water Frontage |
| Full Bathrooms 2 | Finished 1,656 Sqft | Construction , Existing |
| 3/4 Bathrooms 0 | Above Grade 898 Sqft | Seasonal No |
| Half Bathrooms 0 | Below Grade 758 Sqft | Year Built 1970 |
| 1/4 Bathrooms 0 | Garage Size 1 Car | County Orange |
| Interior FeaturesCathedral Ceiling, Ceiling Fan, Kitchen/Living, Laundry Hook-ups, Primary BR w/ BA, Natural Woodwork, Vaulted Ceiling, Walk-in Pantry, Laundry - 1st Floor |
|---|
| Equipment & AppliancesRefrigerator, Dishwasher, Dryer, Range-Gas, CO Detector, Smoke Detector, Smoke Detector, Smoke Detectr-Batt Powrd |
| Kitchen 19 x 9, 2nd Floor | Living Room 23 x 15, 2nd Floor | Primary Bedroom 12 x 15, 2nd Floor |
|---|---|---|
| Bedroom 11 x 14, 1st Floor | Bedroom 11 x 9, 1st Floor | Other 10x 16, 1st Floor |
| Other 19 x 14, 1st Floor |
| ConstructionWood Frame |
|---|
| BasementWalkout, None, Slab |
| Exterior FeaturesDeck |
| Exterior Wood | Disability Features 1st Floor Bedroom, 1st Floor Full Bathrm |
|---|---|
| Foundation Slab w/Frst Wall | House Color |
| Floors Vinyl, Tile, Hardwood | Building Certifications |
| Roof Metal | HERS Index |
| DirectionsFrom Route 132 to Justin Morrill Highway follow to Coburn Road on left, take first left onto Stableford Road. Follow straight to property. |
|---|
| Lot Description, Agricultural Prop, Fields, Pasture, Mountain View, Secluded, Trail/Near Trail, View, Wooded, Working Farm, Rural Setting, Village, Mountain, Valley |
| Garage & Parking Attached, Direct Entry, Storage Above, 1 Parking Space |
| Road Frontage | Water Access |
|---|---|
| Suitable UseLand:Woodland, Land:Mixed | Water Type |
| Driveway ROW, Gravel | Water Body |
| Flood Zone No | Zoning Residential |
| School District Orange Windsor | Middle |
|---|---|
| Elementary Newton Elementary | High Choice |
| Heat Fuel Gas-LP/Bottle | Excluded |
|---|---|
| Heating/Cool None, Baseboard | Negotiable |
| Sewer 1000 Gallon, Private | Parcel Access ROW Yes |
| Water Drilled Well, Private | ROW for Other Parcel |
| Water Heater Gas-Lp/Bottle, Owned | Financing |
| Cable Co | Documents Plot Plan, Deed, ROW (Right-Of-Way), Survey |
| Electric 100 Amp, Circuit Breaker(s) | Tax ID 624-196-10577 |

† The remarks published on this webpage originate from Listed By Kate Cassidy of via the PrimeMLS IDX Program and do not represent the views and opinions of Coldwell Banker Hickok & Boardman. Coldwell Banker Hickok & Boardman cannot be held responsible for possible violations of copyright resulting from the posting of any data from the PrimeMLS IDX Program.

 Back to Search Results
Back to Search Results