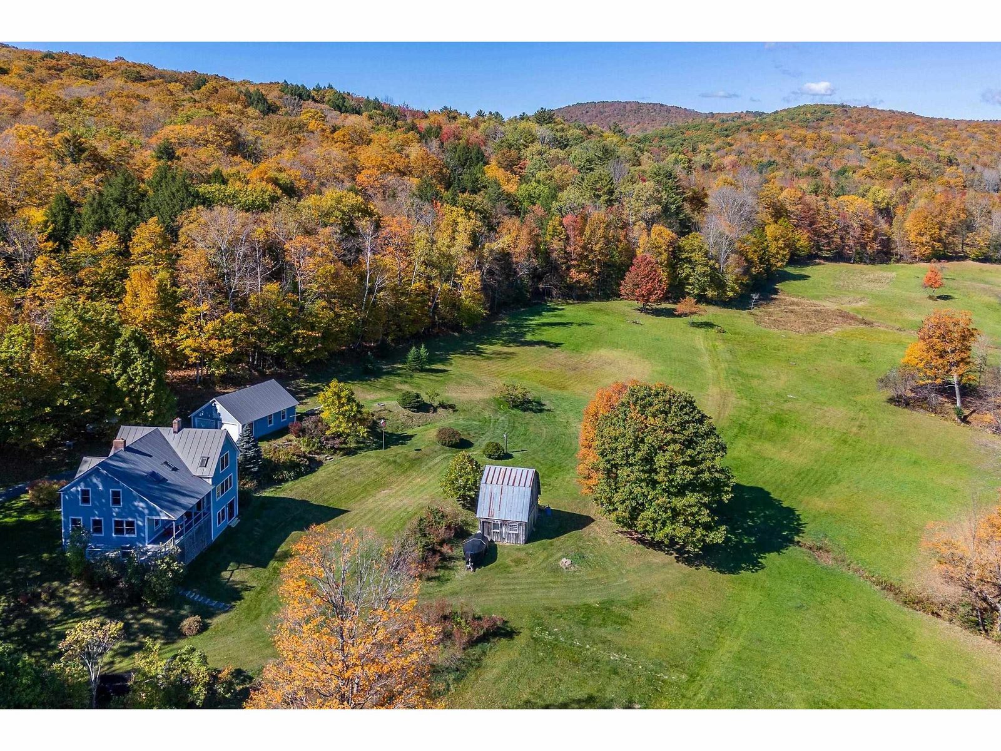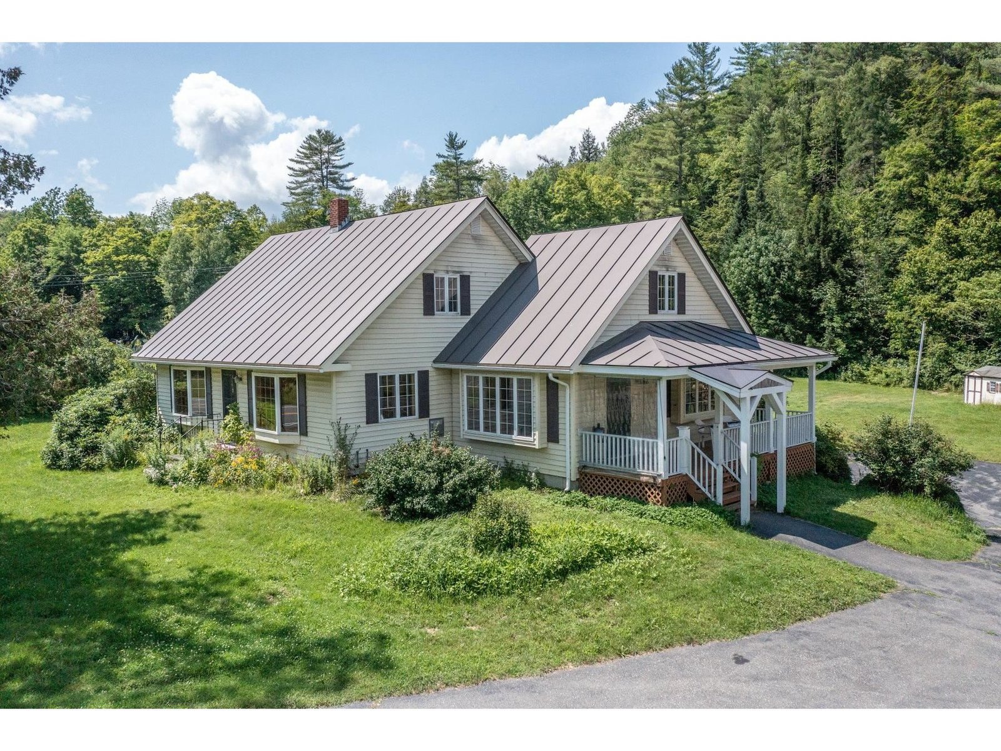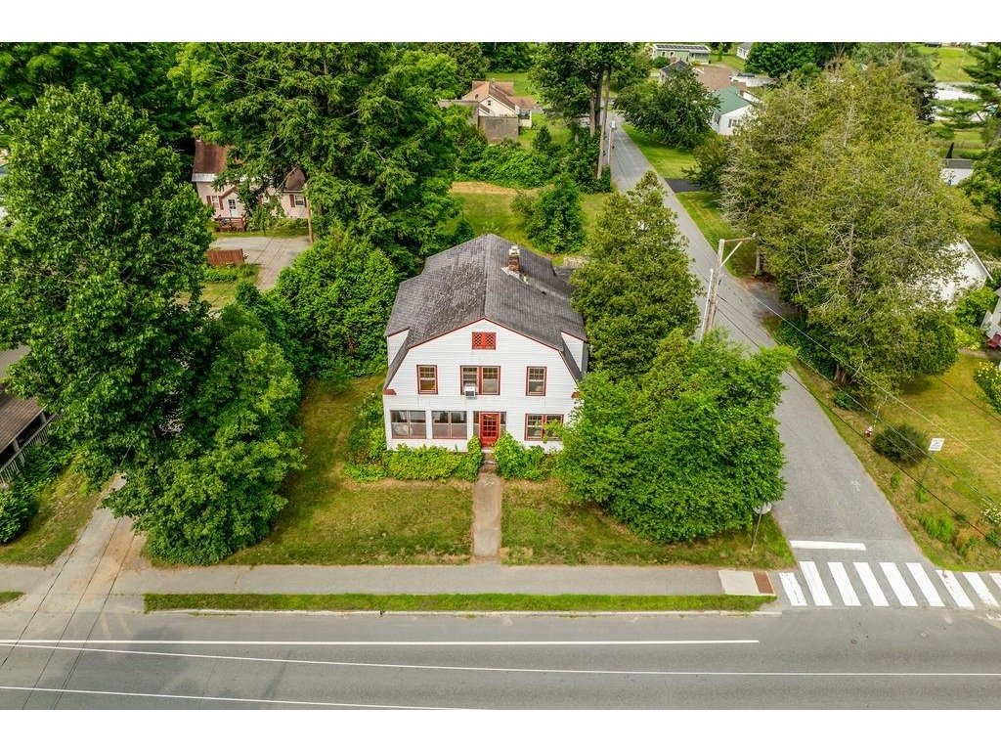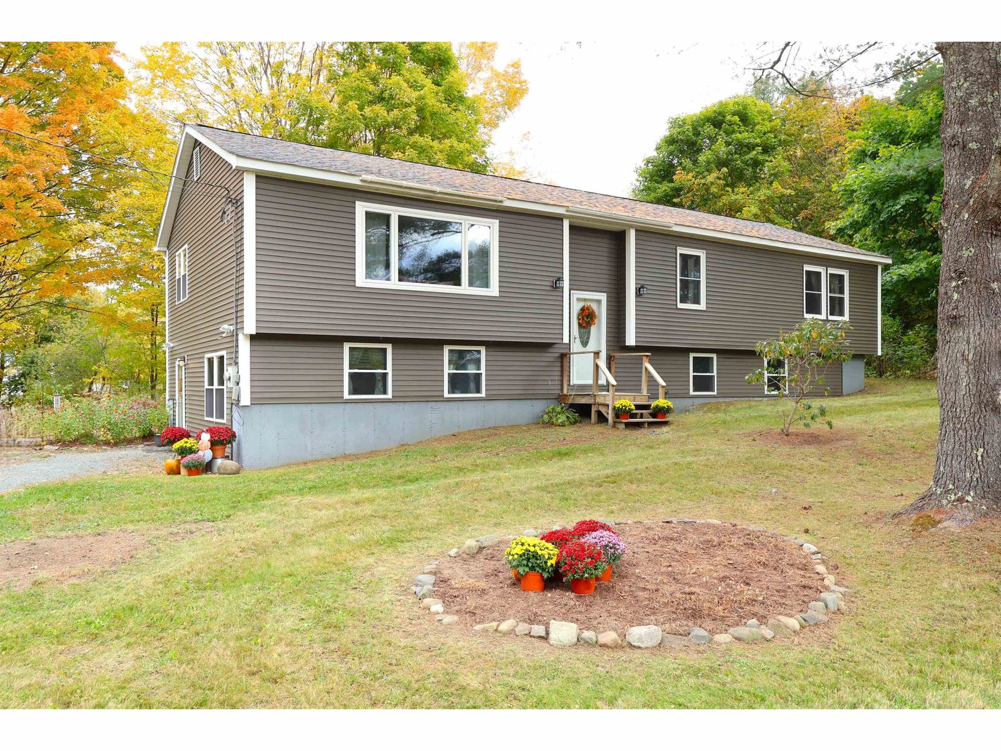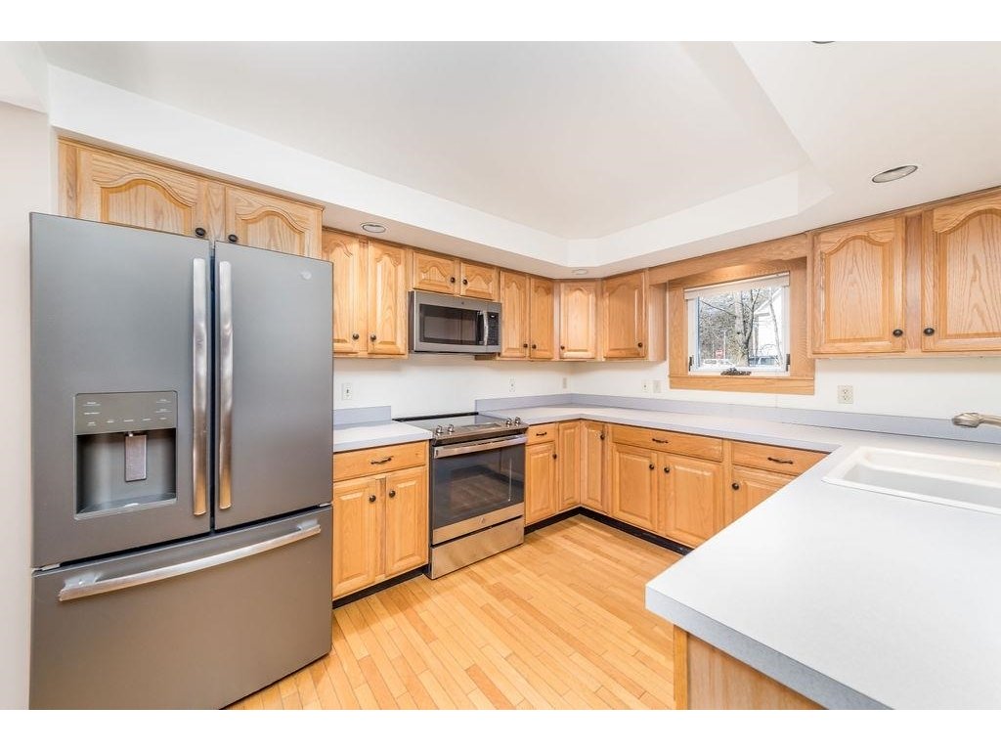Sold Status
$500,000 Sold Price
House Type
5 Beds
3 Baths
3,015 Sqft
Sold By Coldwell Banker LIFESTYLES - Hanover
Similar Properties for Sale
Request a Showing or More Info

Call: 802-863-1500
Mortgage Provider
Mortgage Calculator
$
$ Taxes
$ Principal & Interest
$
This calculation is based on a rough estimate. Every person's situation is different. Be sure to consult with a mortgage advisor on your specific needs.
This EXCITING property is ready for you and your horses. A spacious and light contemporary home is move-in ready with an open floor plan allowing for ease of living and entertaining. The large living room flows to an expansive deck overlooking a beautiful view of Strafford hills and open horse pasture. Some features include lovely hardwood floors, wood fireplace, 1st floor master suite and laundry, ample mudroom and attached garage. For the horses, there's a beautiful new 4-stall horse barn just seconds to the house, heated tack room, wash stall, cameras for remote monitoring, concrete manure pit, hayloft, hot and cold water spigots, one-of-a-kind timber frame round pen/barn built by Silas Treadway with sand floor constructed in 2015. Turn out areas include 3 run-in sheds, 2 auto heated waterers, 2 water faucets/pumps in turnout areas, split rail and electric wire fencing. Full-size sand dressage riding ring and pond. All of this is situated in a lovely and private quintessential New England setting. †
Property Location
Property Details
| Sold Price $500,000 | Sold Date Dec 21st, 2018 | |
|---|---|---|
| List Price $549,000 | Total Rooms 12 | List Date Mar 11th, 2018 |
| Cooperation Fee Unknown | Lot Size 24.7 Acres | Taxes $10,835 |
| MLS# 4680625 | Days on Market 2442 Days | Tax Year 2017 |
| Type House | Stories 2 | Road Frontage |
| Bedrooms 5 | Style Walkout Lower Level, Contemporary | Water Frontage |
| Full Bathrooms 3 | Finished 3,015 Sqft | Construction No, Existing |
| 3/4 Bathrooms 0 | Above Grade 3,015 Sqft | Seasonal No |
| Half Bathrooms 0 | Below Grade 0 Sqft | Year Built 1965 |
| 1/4 Bathrooms 0 | Garage Size 1 Car | County Orange |
| Interior FeaturesDining Area, Fireplace - Wood, Fireplaces - 1, Kitchen Island, Kitchen/Dining, Primary BR w/ BA, Storage - Indoor, Walk-in Closet, Laundry - 1st Floor |
|---|
| Equipment & AppliancesRefrigerator, Washer, Dishwasher, Dryer, Range-Gas, CO Detector, Smoke Detector |
| Kitchen 12X16, 1st Floor | Dining Room 15X13, 1st Floor | Living Room 25X16, 1st Floor |
|---|---|---|
| Family Room 20X11, Basement | Primary Bedroom 12X23, 1st Floor | Bedroom 14X11, 1st Floor |
| Bedroom 9X9, Basement | Bedroom 9X9, Basement | Den 12X12, 1st Floor |
| Mudroom 13X13, 1st Floor | Office/Study 5X8, 1st Floor | Other 9X9, Basement |
| ConstructionWood Frame |
|---|
| BasementWalkout, Full, Finished |
| Exterior FeaturesBarn, Deck, Garden Space, Patio, Shed, Windows - Double Pane |
| Exterior Wood, Clapboard | Disability Features |
|---|---|
| Foundation Concrete | House Color Gray |
| Floors Carpet, Ceramic Tile, Hardwood | Building Certifications |
| Roof Shingle-Asphalt | HERS Index |
| DirectionsRoute 132 to South Strafford Village. Left onto Turnpike Road from Coburns Store, and immediately right onto Redden Road. Property at end of road on the left up the hill. Look for the round barn. |
|---|
| Lot DescriptionUnknown, Agricultural Prop, Level, View, Sloping, Horse Prop |
| Garage & Parking Attached, |
| Road Frontage | Water Access |
|---|---|
| Suitable UseAgriculture/Produce, Land:Tillable, Land:Pasture, Land:Mixed, Horse/Animal Farm, Tillable | Water Type |
| Driveway Gravel | Water Body |
| Flood Zone No | Zoning RR |
| School District Strafford | Middle |
|---|---|
| Elementary Newton Elementary | High Choice |
| Heat Fuel Oil | Excluded |
|---|---|
| Heating/Cool None, Multi Zone, Hot Water, Baseboard | Negotiable |
| Sewer Septic, Private, Leach Field | Parcel Access ROW |
| Water Drilled Well, Private | ROW for Other Parcel |
| Water Heater Electric | Financing |
| Cable Co | Documents Deed, Property Disclosure, Tax Map |
| Electric Circuit Breaker(s) | Tax ID 62419610250 |

† The remarks published on this webpage originate from Listed By Melissa Robinson of Four Seasons Sotheby\'s Int\'l Realty via the PrimeMLS IDX Program and do not represent the views and opinions of Coldwell Banker Hickok & Boardman. Coldwell Banker Hickok & Boardman cannot be held responsible for possible violations of copyright resulting from the posting of any data from the PrimeMLS IDX Program.

 Back to Search Results
Back to Search Results