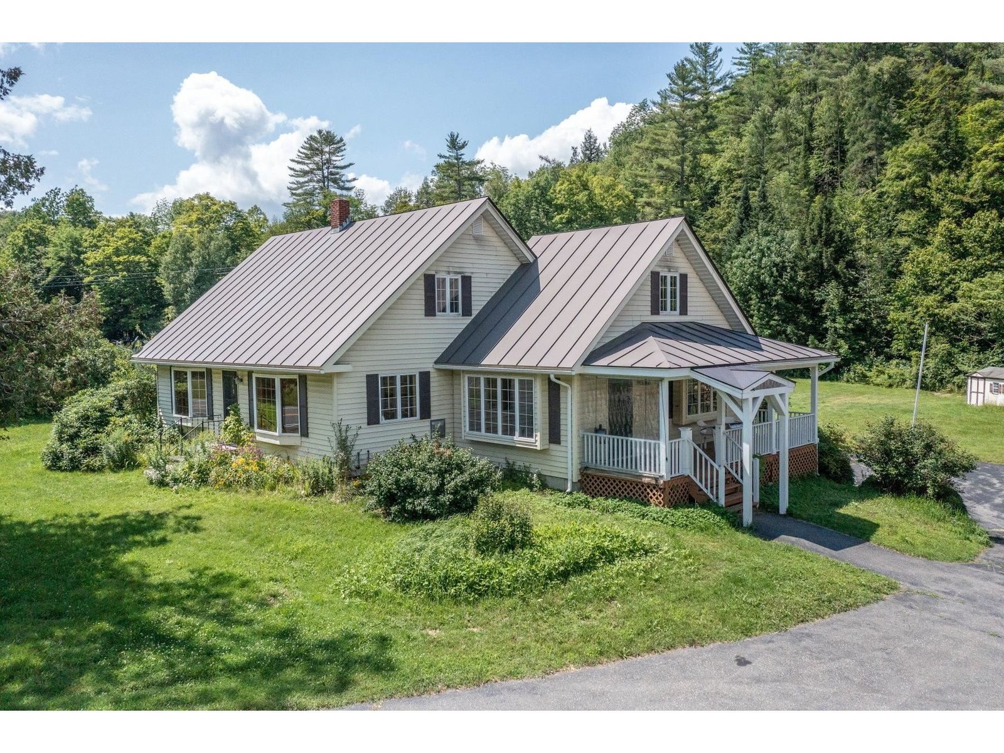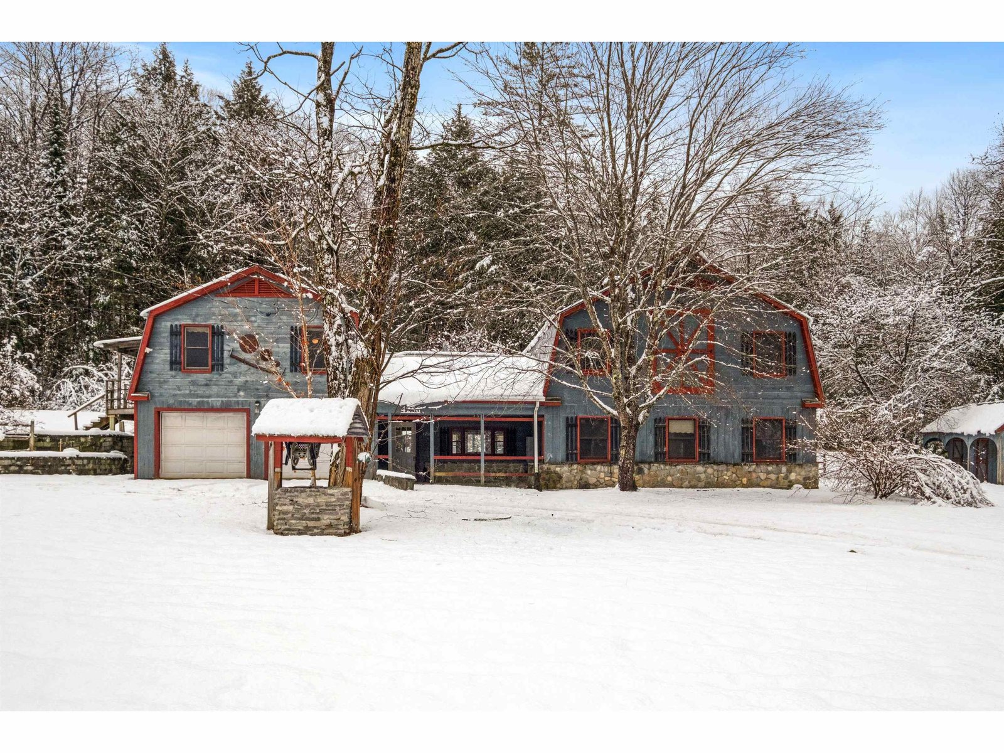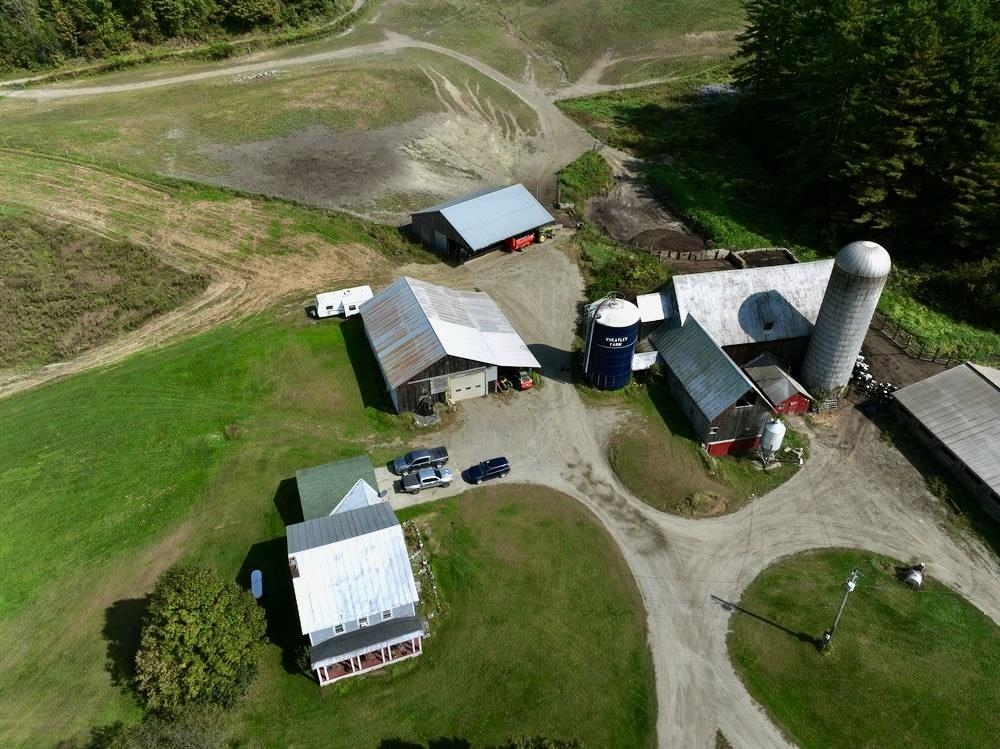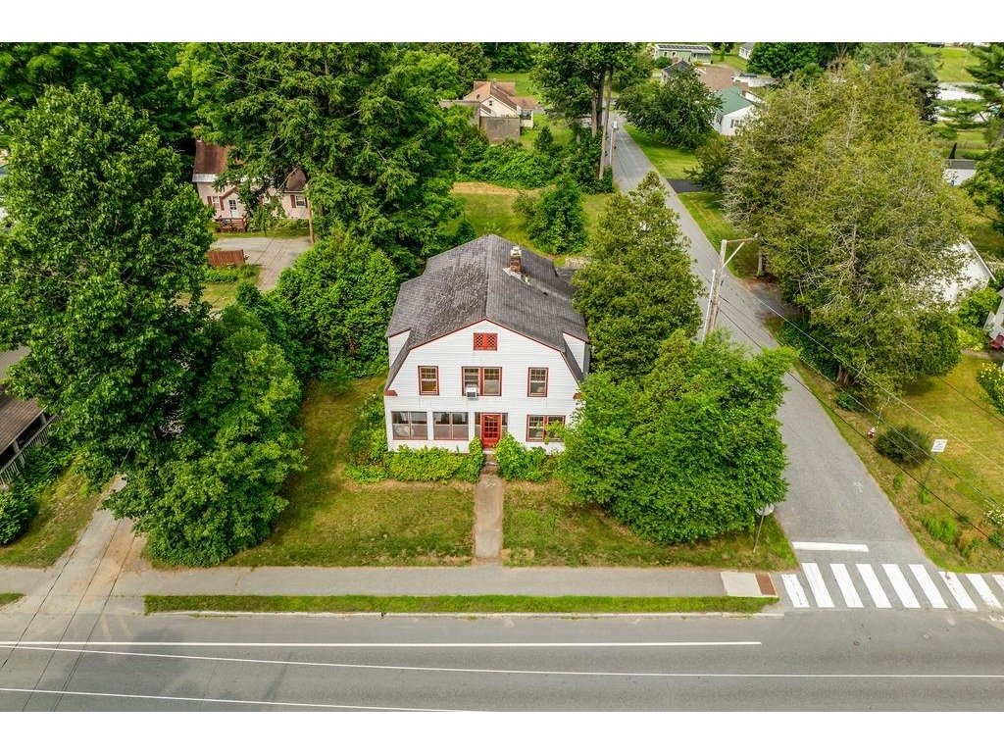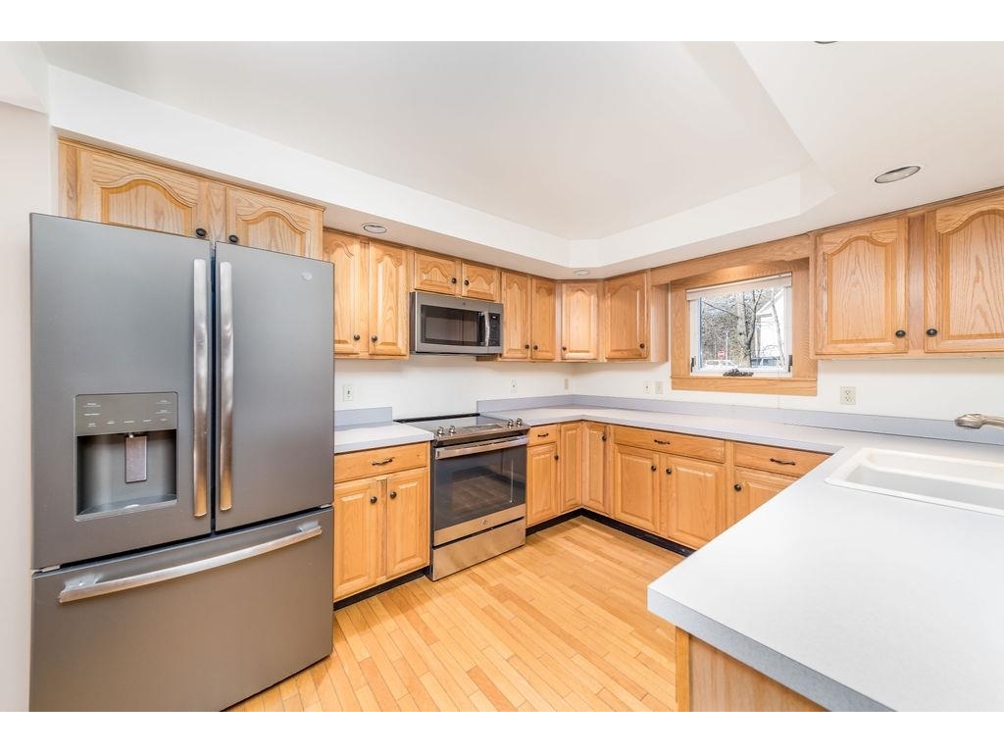Sold Status
$348,000 Sold Price
House Type
6 Beds
3 Baths
3,360 Sqft
Sold By
Similar Properties for Sale
Request a Showing or More Info

Call: 802-863-1500
Mortgage Provider
Mortgage Calculator
$
$ Taxes
$ Principal & Interest
$
This calculation is based on a rough estimate. Every person's situation is different. Be sure to consult with a mortgage advisor on your specific needs.
OPPORTUNITY TO RESTORE a grand historic home on 29 lush Vermont acres (subject to subdivision.) One of the oldest homes in Strafford, the property includes two barns, a small lovely pond, and a workshop building that would make a marvelous studio or might possibly be converted to a guest house. Once the home of renowned astronomer Seth Carlo Chandler, Jr. known for his research on what became known as the "Chandler Wobble." The moon crater "Chandler" is named after him. This unique home was built in 1800 (back part of house in 1880). The home is livable now but work done to renovate/restore this historic home would result in a marvelous GEM! Open areas offer agricultural and other possibilities including horses, sheep, etc. Old pictures show that wooded area behind house offers the possibility, with clearing, of other open areas. Exceptional opportunity at this reduced price. Subdivision approval by town of Strafford on 21 September. †
Property Location
Property Details
| Sold Price $348,000 | Sold Date Mar 30th, 2017 | |
|---|---|---|
| List Price $365,000 | Total Rooms 11 | List Date Dec 17th, 2015 |
| Cooperation Fee Unknown | Lot Size 29.4 Acres | Taxes $8,030 |
| MLS# 4464190 | Days on Market 3276 Days | Tax Year 2015 |
| Type House | Stories 2 | Road Frontage |
| Bedrooms 6 | Style Historic Vintage | Water Frontage |
| Full Bathrooms 2 | Finished 3,360 Sqft | Construction , Existing |
| 3/4 Bathrooms 0 | Above Grade 3,360 Sqft | Seasonal No |
| Half Bathrooms 1 | Below Grade 0 Sqft | Year Built 1800 |
| 1/4 Bathrooms 0 | Garage Size 0 Car | County Orange |
| Interior FeaturesFireplaces - 3+ |
|---|
| Equipment & AppliancesWasher, Refrigerator, Range-Electric, , Wood Stove |
| Kitchen 14x19, 1st Floor | Dining Room 23x14, 1st Floor | Living Room 18x15, 1st Floor |
|---|---|---|
| Family Room 18x15, 1st Floor | Primary Bedroom 15x15, 2nd Floor | Bedroom 15x15, 2nd Floor |
| Bedroom 12x12, 2nd Floor | Bedroom 12x12, 2nd Floor | Bedroom 12x9, 2nd Floor |
| Den 2nd Floor | Other 10x12, 2nd Floor | Other 12x12, 2nd Floor |
| Other 10x5, 1st Floor |
| ConstructionWood Frame |
|---|
| BasementInterior, Unfinished, Partial, Interior Stairs |
| Exterior FeaturesBarn, Outbuilding, Porch |
| Exterior Clapboard | Disability Features |
|---|---|
| Foundation Stone | House Color |
| Floors Softwood, Hardwood | Building Certifications |
| Roof Standing Seam | HERS Index |
| DirectionsFrom exit 2 of Interstate 89: Right on 132 for 6.21 miles. Left on Justin Memorial Highway for 3.02 miles. Right on Old City Falls Road for about 3/4 mile. Yellow house on right. |
|---|
| Lot DescriptionYes, Agricultural Prop, Pond, Mountain View, Horse Prop, Pasture, Fields |
| Garage & Parking , |
| Road Frontage | Water Access |
|---|---|
| Suitable UseHorse/Animal Farm, Land:Woodland, Land:Tillable | Water Type |
| Driveway Crushed/Stone | Water Body |
| Flood Zone Unknown | Zoning Strafford |
| School District Strafford School District | Middle |
|---|---|
| Elementary | High |
| Heat Fuel Oil | Excluded |
|---|---|
| Heating/Cool None, Hot Water | Negotiable |
| Sewer Septic, Leach Field, Concrete | Parcel Access ROW |
| Water Drilled Well | ROW for Other Parcel |
| Water Heater Off Boiler | Financing |
| Cable Co | Documents |
| Electric Circuit Breaker(s) | Tax ID 6247654411 |

† The remarks published on this webpage originate from Listed By of via the PrimeMLS IDX Program and do not represent the views and opinions of Coldwell Banker Hickok & Boardman. Coldwell Banker Hickok & Boardman cannot be held responsible for possible violations of copyright resulting from the posting of any data from the PrimeMLS IDX Program.

 Back to Search Results
Back to Search Results