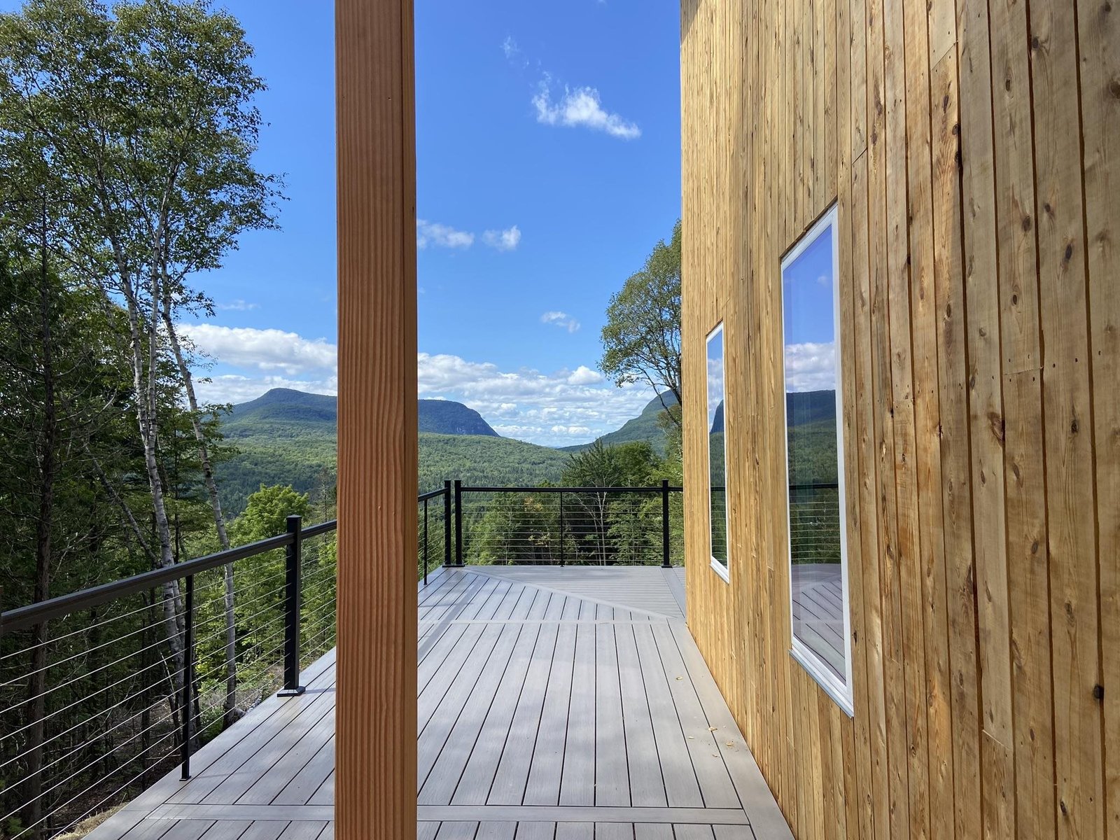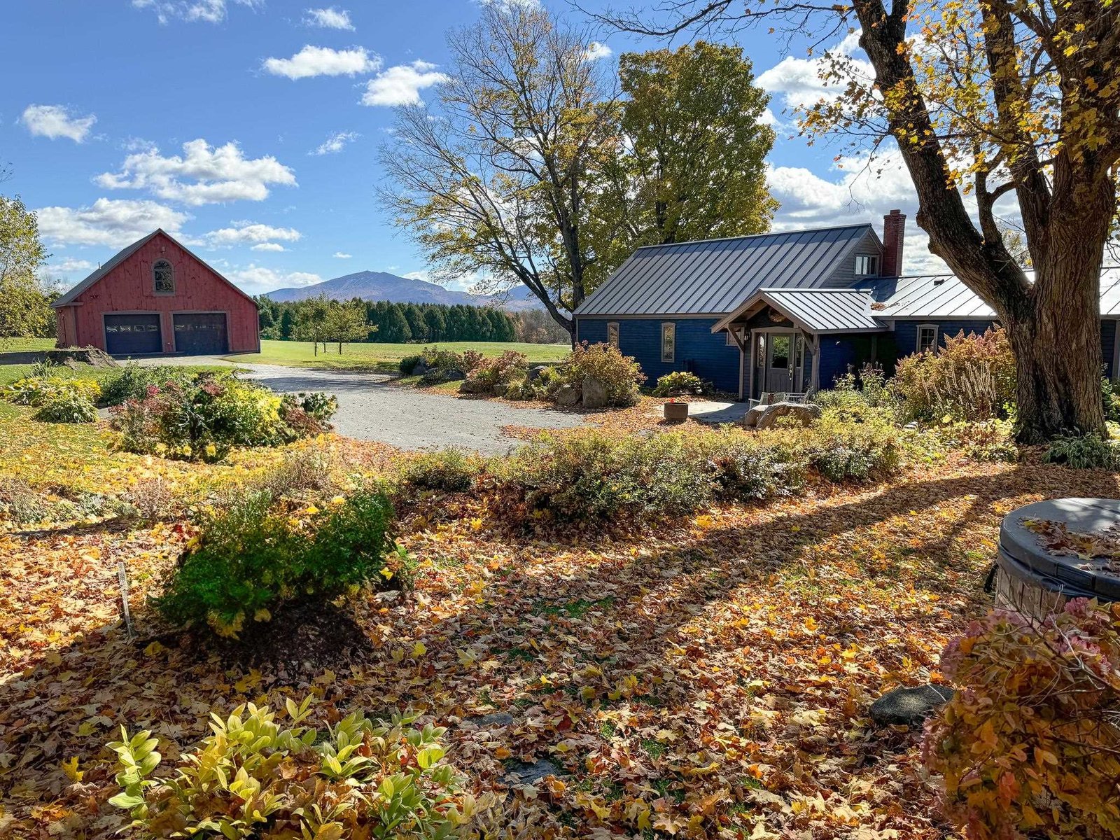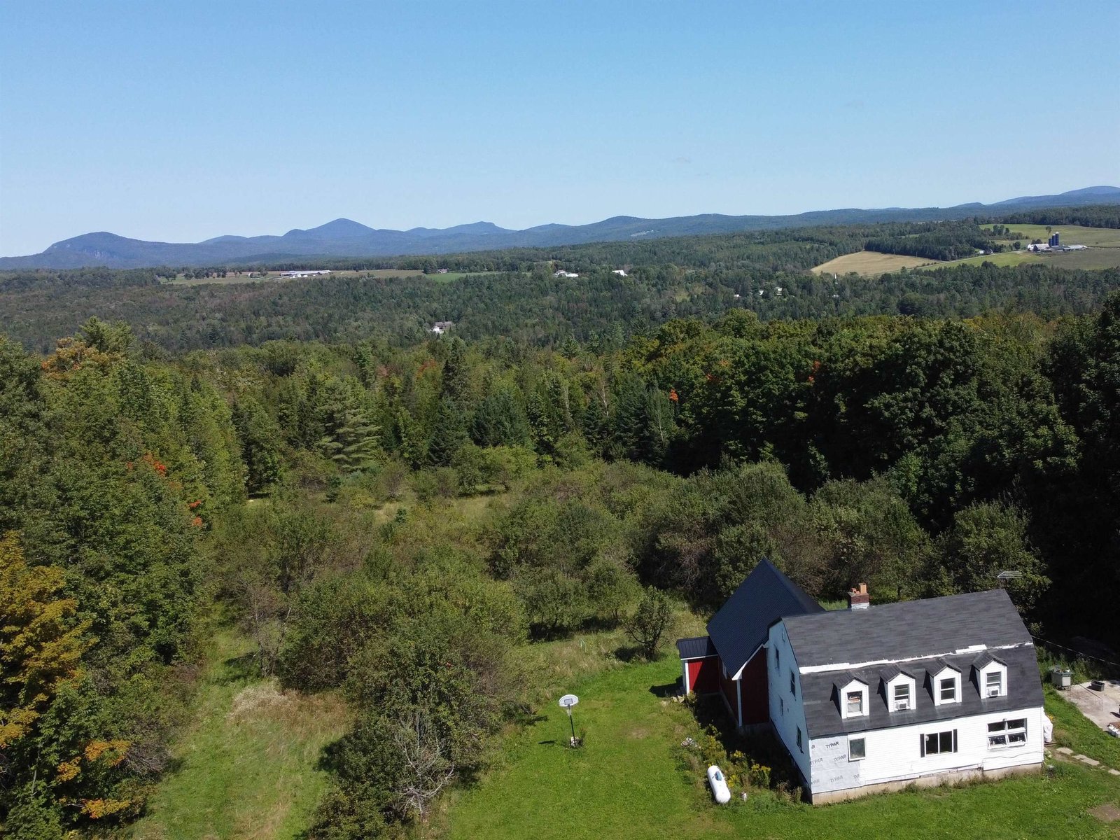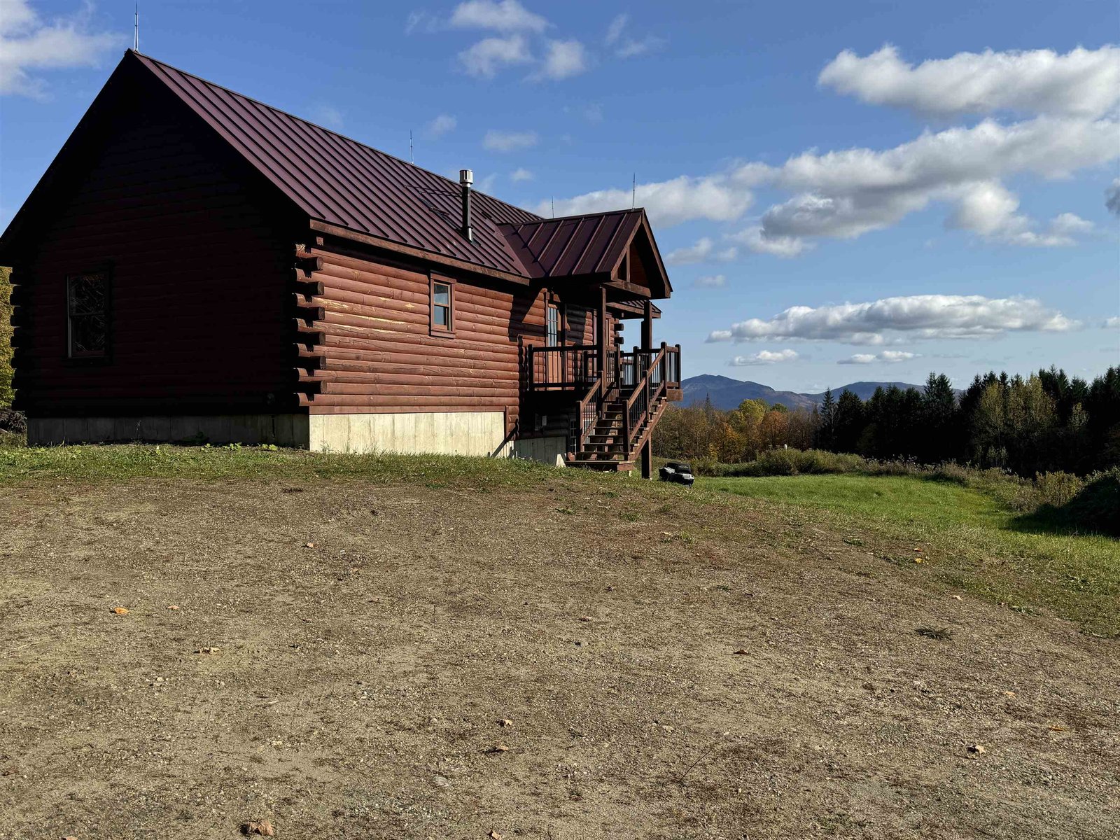Sold Status
$525,000 Sold Price
House Type
3 Beds
3 Baths
3,760 Sqft
Sold By Big Bear Real Estate
Similar Properties for Sale
Request a Showing or More Info

Call: 802-863-1500
Mortgage Provider
Mortgage Calculator
$
$ Taxes
$ Principal & Interest
$
This calculation is based on a rough estimate. Every person's situation is different. Be sure to consult with a mortgage advisor on your specific needs.
As you approach 850 Wood Hill Road, first you notice the trees and fields, beyond that, the trails on Burke Mtn. The second thing you notice is the silence, save the birdsong. This home was purposely situated to take advantage of the fabulous Northern Vermont landscape. Past Burke, one sees Cannon Mtn., turn around and views of Willoughby Gap present themselves. The 28 acres of land are level, wooded and dotted with walking trails. The Post and Beam interior, open floor plan and large windows make this the perfect Vermont Country home. The hand made and designed stone fireplace stretches two stories, from the wide plank wood floors to vaulted ceiling. Custom cabinetry , built-ins and bespoke artwork from local artisans; this home evokes charm and comfort. Big kitchen space for the family chef, and lots or room for your family or families to spread out. End the day out on the patio alongside the bonfire as the endless star- filled NEK night sky reveals itself. †
Property Location
Property Details
| Sold Price $525,000 | Sold Date Mar 12th, 2019 | |
|---|---|---|
| List Price $540,000 | Total Rooms 12 | List Date May 24th, 2018 |
| Cooperation Fee Unknown | Lot Size 28.66 Acres | Taxes $10,394 |
| MLS# 4695379 | Days on Market 2377 Days | Tax Year 2018 |
| Type House | Stories 2 | Road Frontage 175 |
| Bedrooms 3 | Style Multi Level, Walkout Lower Level, Farmhouse, Contemporary, Rural | Water Frontage |
| Full Bathrooms 2 | Finished 3,760 Sqft | Construction No, Existing |
| 3/4 Bathrooms 0 | Above Grade 2,960 Sqft | Seasonal No |
| Half Bathrooms 0 | Below Grade 800 Sqft | Year Built 2001 |
| 1/4 Bathrooms 1 | Garage Size 2 Car | County Caledonia |
| Interior FeaturesCathedral Ceiling, Cedar Closet, Ceiling Fan, Dining Area, Fireplace - Screens/Equip, Fireplace - Wood, Fireplaces - 1, Hearth, Kitchen Island, Kitchen/Dining, Kitchen/Family, Laundry Hook-ups, Lead/Stain Glass, Primary BR w/ BA, Natural Light, Natural Woodwork, Skylight, Soaking Tub, Storage - Indoor, Vaulted Ceiling, Walk-in Closet, Walk-in Pantry, Whirlpool Tub, Wood Stove Hook-up, Laundry - 1st Floor |
|---|
| Equipment & AppliancesWasher, Cook Top-Gas, Dishwasher, Refrigerator, Down-draft Cooktop, Dryer, Microwave, Stove - Gas, CO Detector, Smoke Detector, Stove-Wood, Wood Stove, Stove - Wood |
| Great Room 20x22, 1st Floor | Kitchen 16x24, 1st Floor | Bath - 1/2 1st Floor |
|---|---|---|
| Breakfast Nook 12x9, 1st Floor | Dining Room 15x11, 1st Floor | Mudroom 9x16, Basement |
| Greenhouse Room Basement | Primary Suite 2nd Floor | Library 2nd Floor |
| Foyer 1st Floor | Family Room 20x22, Basement | Bath - Full Basement |
| Bedroom 15'8"x14, Basement | Bedroom 14x11, Basement | Laundry Room 1st Floor |
| Bath - Full 2nd Floor |
| ConstructionWood Frame, Post and Beam, Other |
|---|
| BasementInterior, Climate Controlled, Storage Space, Interior Stairs, Finished, Full, Stairs - Interior, Storage Space, Walkout |
| Exterior FeaturesBarn, Garden Space, Natural Shade, Patio, Shed, Window Screens, Windows - Storm |
| Exterior Vinyl, Clapboard, Vinyl, Vinyl Siding | Disability Features |
|---|---|
| Foundation Below Frostline, Concrete, Poured Concrete | House Color Yellow |
| Floors Laminate, Hardwood, Concrete, Wood | Building Certifications |
| Roof Standing Seam, Metal | HERS Index |
| DirectionsFrom Sutton, take Sheffield Road, Wood Hill is a left. Home is on right, look for mailbox. |
|---|
| Lot DescriptionYes, Ski Area, View, Secluded, Walking Trails, Trail/Near Trail, Country Setting, Mountain View, Wooded, Landscaped, View, Walking Trails, Wooded, Rural Setting |
| Garage & Parking Attached, Direct Entry, Barn, Storage Above, Driveway, 6+ Parking Spaces, On-Site, Parking Spaces 6+, Unpaved |
| Road Frontage 175 | Water Access |
|---|---|
| Suitable UseHorse/Animal Farm, Recreation, Residential | Water Type |
| Driveway Gravel, Dirt, Crushed/Stone | Water Body |
| Flood Zone No | Zoning sutton |
| School District NA | Middle Sutton Village School |
|---|---|
| Elementary Sutton School | High Choice |
| Heat Fuel Wood, Oil | Excluded This home is being offered furnished with a few exceptions TBD |
|---|---|
| Heating/Cool None, Passive Solar, Radiant, Baseboard, Multi Zone, In Floor | Negotiable |
| Sewer 1000 Gallon, Septic, Private, Leach Field, On-Site Septic Exists, Private, Septic | Parcel Access ROW No |
| Water Private, Drilled Well, Private | ROW for Other Parcel Yes |
| Water Heater Domestic, Owned, Off Boiler, Owned | Financing |
| Cable Co none | Documents Survey, ROW (Right-Of-Way), Deed, Survey, Tax Map |
| Electric 200 Amp, Circuit Breaker(s), On-Site, Underground | Tax ID 636-200-10482 |

† The remarks published on this webpage originate from Listed By Robin Migdelany of Four Seasons Sotheby\'s Int\'l Realty via the PrimeMLS IDX Program and do not represent the views and opinions of Coldwell Banker Hickok & Boardman. Coldwell Banker Hickok & Boardman cannot be held responsible for possible violations of copyright resulting from the posting of any data from the PrimeMLS IDX Program.

 Back to Search Results
Back to Search Results








