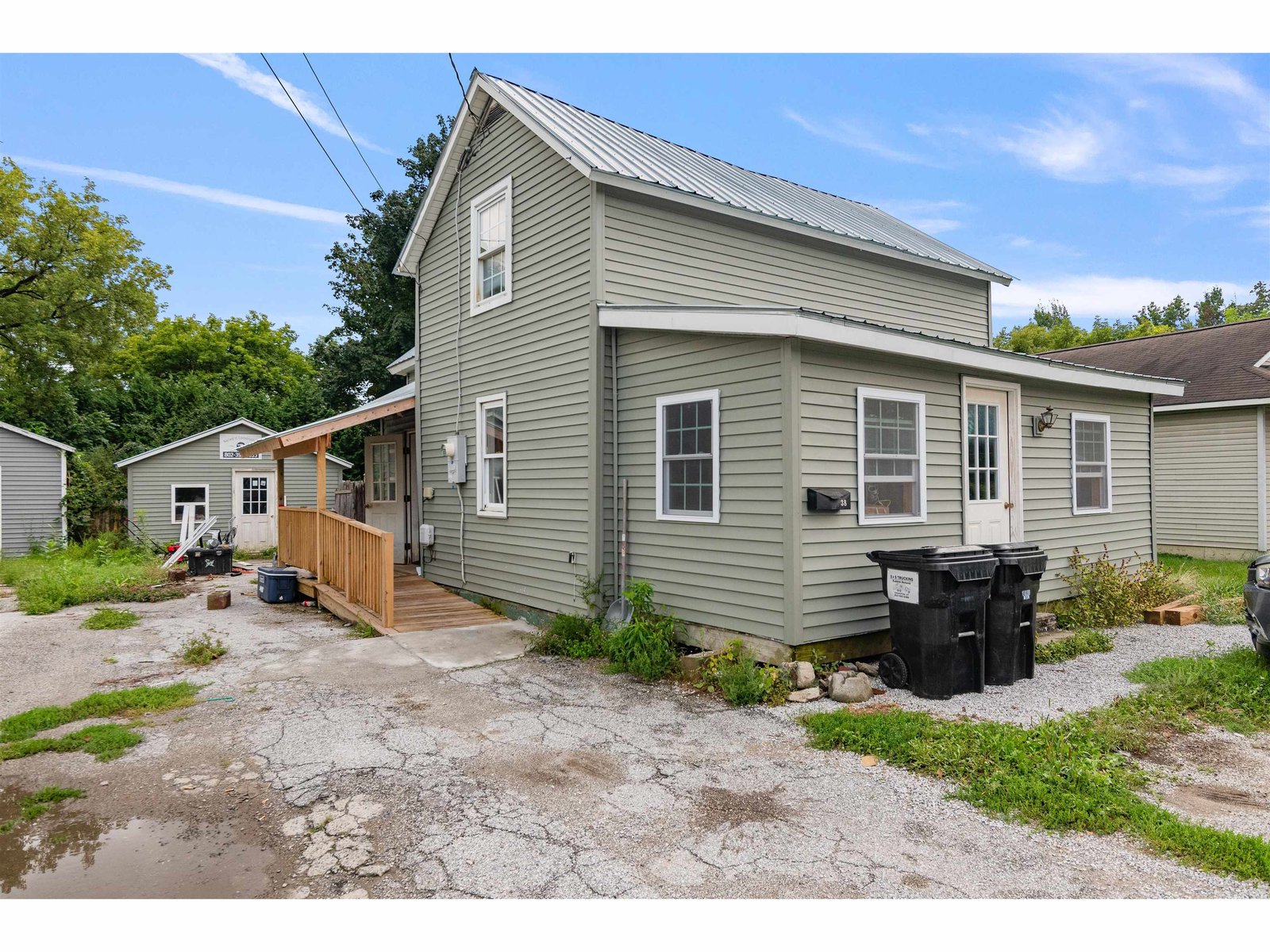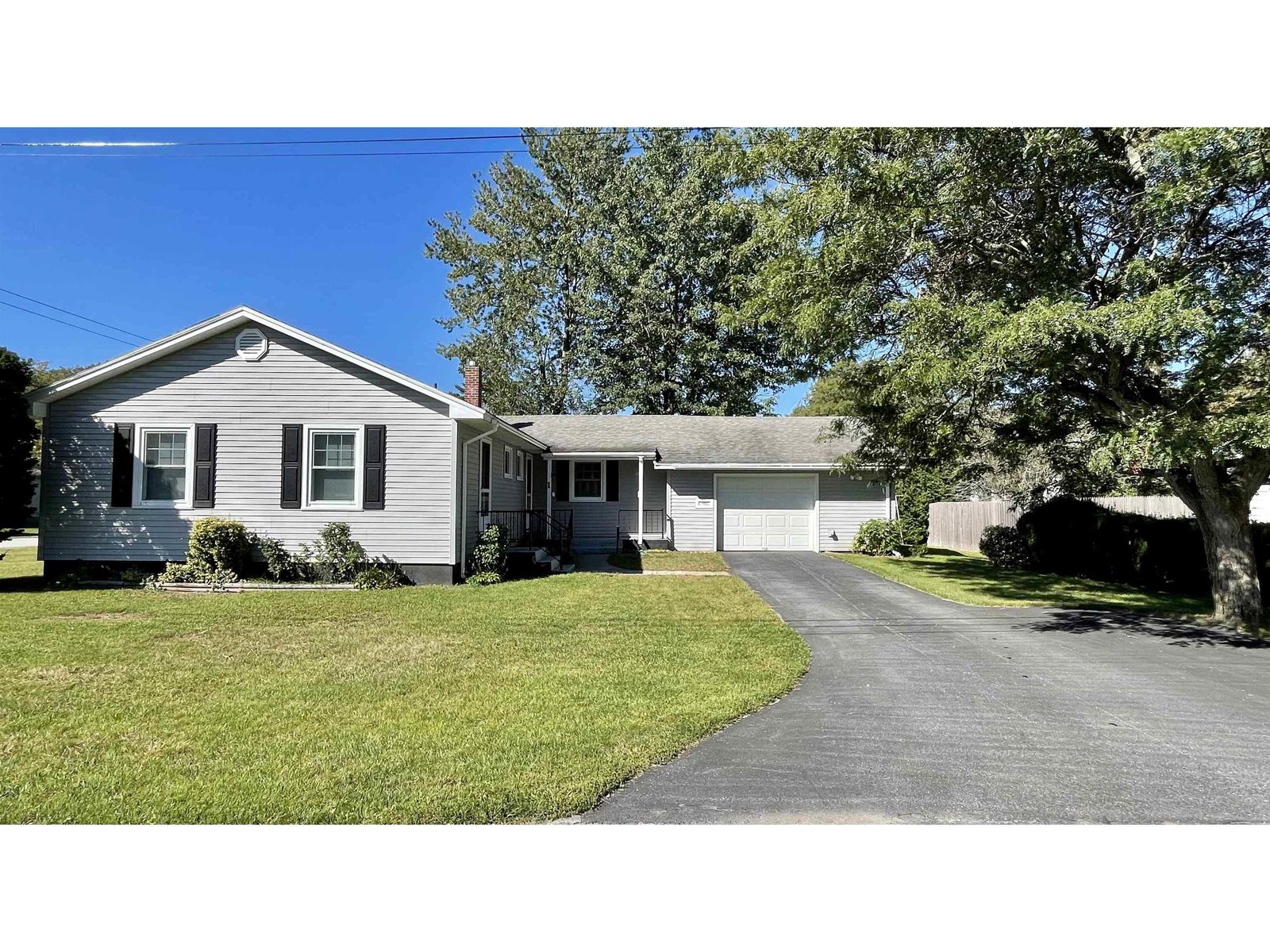Sold Status
$236,500 Sold Price
House Type
3 Beds
2 Baths
1,253 Sqft
Sold By RE/MAX North Professionals
Similar Properties for Sale
Request a Showing or More Info

Call: 802-863-1500
Mortgage Provider
Mortgage Calculator
$
$ Taxes
$ Principal & Interest
$
This calculation is based on a rough estimate. Every person's situation is different. Be sure to consult with a mortgage advisor on your specific needs.
Franklin County
Charming L-shaped ranch-style home in a quiet Swanton neighborhood. This one-level living home features an eat-in kitchen with ample cabinet space and a walk-in pantry. It has a large sunlit living/dining room that features a cozy gas fireplace. Three bedrooms, the front bedroom has been used as an office in the past which has its own separate outside entrance. The house has beautiful hardwood floors, and two baths, and 1st-floor laundry. This home is situated on a beautiful .25 acre corner village lot with road frontage on two streets with a private fenced-in back yard with perennial plants and season flowering shrubs with a brick patio space which is perfect for relaxing or entertaining. The large unfinished basement has a built-in workshop and many hand-built storage spaces. This lovely home has been very well taken care of and is ready to move in. Located on a dead-end street and is close to highways, schools, walking trails, and a very easy commute to shopping, restaurants, and many more amenities. †
Property Location
Property Details
| Sold Price $236,500 | Sold Date Nov 17th, 2021 | |
|---|---|---|
| List Price $235,000 | Total Rooms 5 | List Date Sep 23rd, 2021 |
| Cooperation Fee Unknown | Lot Size 0.25 Acres | Taxes $4,164 |
| MLS# 4883978 | Days on Market 1155 Days | Tax Year 2020 |
| Type House | Stories 1 | Road Frontage 228 |
| Bedrooms 3 | Style Ranch, Village | Water Frontage |
| Full Bathrooms 1 | Finished 1,253 Sqft | Construction No, Existing |
| 3/4 Bathrooms 0 | Above Grade 1,253 Sqft | Seasonal No |
| Half Bathrooms 1 | Below Grade 0 Sqft | Year Built 1966 |
| 1/4 Bathrooms 0 | Garage Size 1 Car | County Franklin |
| Interior FeaturesFireplace - Gas, Kitchen/Dining, Laundry - 1st Floor |
|---|
| Equipment & AppliancesCompactor, Washer, Trash Compactor, Dryer, Smoke Detector, CO Detector |
| Kitchen - Eat-in 16 x 13, 1st Floor | Living/Dining 23 x 16, 1st Floor | Bedroom 10 x 11.5, 1st Floor |
|---|---|---|
| Bedroom 13.7 x 11.5, 1st Floor | Bedroom 9.7 x 11.5, 1st Floor |
| ConstructionWood Frame |
|---|
| BasementInterior, Concrete |
| Exterior FeaturesFence - Partial, Garden Space, Porch - Covered |
| Exterior Vinyl Siding | Disability Features One-Level Home, Paved Parking, 1st Floor Laundry |
|---|---|
| Foundation Concrete | House Color grey |
| Floors Laminate, Hardwood | Building Certifications |
| Roof Shingle-Architectural | HERS Index |
| DirectionsFrom I-89 to Exit 21, turn left onto Rte 78 West (First Street), turn right on Brown Ave (by Dunkin Donuts),left on Canada Street, and right onto Spring Street, right on to Summers Court, left on Charles St, home is on left on corner. |
|---|
| Lot DescriptionNo, Walking Trails, Level, Corner, Village |
| Garage & Parking Attached, , Driveway, Garage |
| Road Frontage 228 | Water Access |
|---|---|
| Suitable Use | Water Type |
| Driveway Paved | Water Body |
| Flood Zone No | Zoning Residential |
| School District Franklin Northwest | Middle Missisquoi Valley Union Jshs |
|---|---|
| Elementary Swanton School | High Missisquoi Valley UHSD #7 |
| Heat Fuel Gas-Natural | Excluded |
|---|---|
| Heating/Cool None, Baseboard | Negotiable |
| Sewer Public | Parcel Access ROW |
| Water Public | ROW for Other Parcel |
| Water Heater Off Boiler, Gas-Natural | Financing |
| Cable Co Comcast | Documents |
| Electric 100 Amp | Tax ID 63920110498 |

† The remarks published on this webpage originate from Listed By of M Realty via the PrimeMLS IDX Program and do not represent the views and opinions of Coldwell Banker Hickok & Boardman. Coldwell Banker Hickok & Boardman cannot be held responsible for possible violations of copyright resulting from the posting of any data from the PrimeMLS IDX Program.

 Back to Search Results
Back to Search Results










