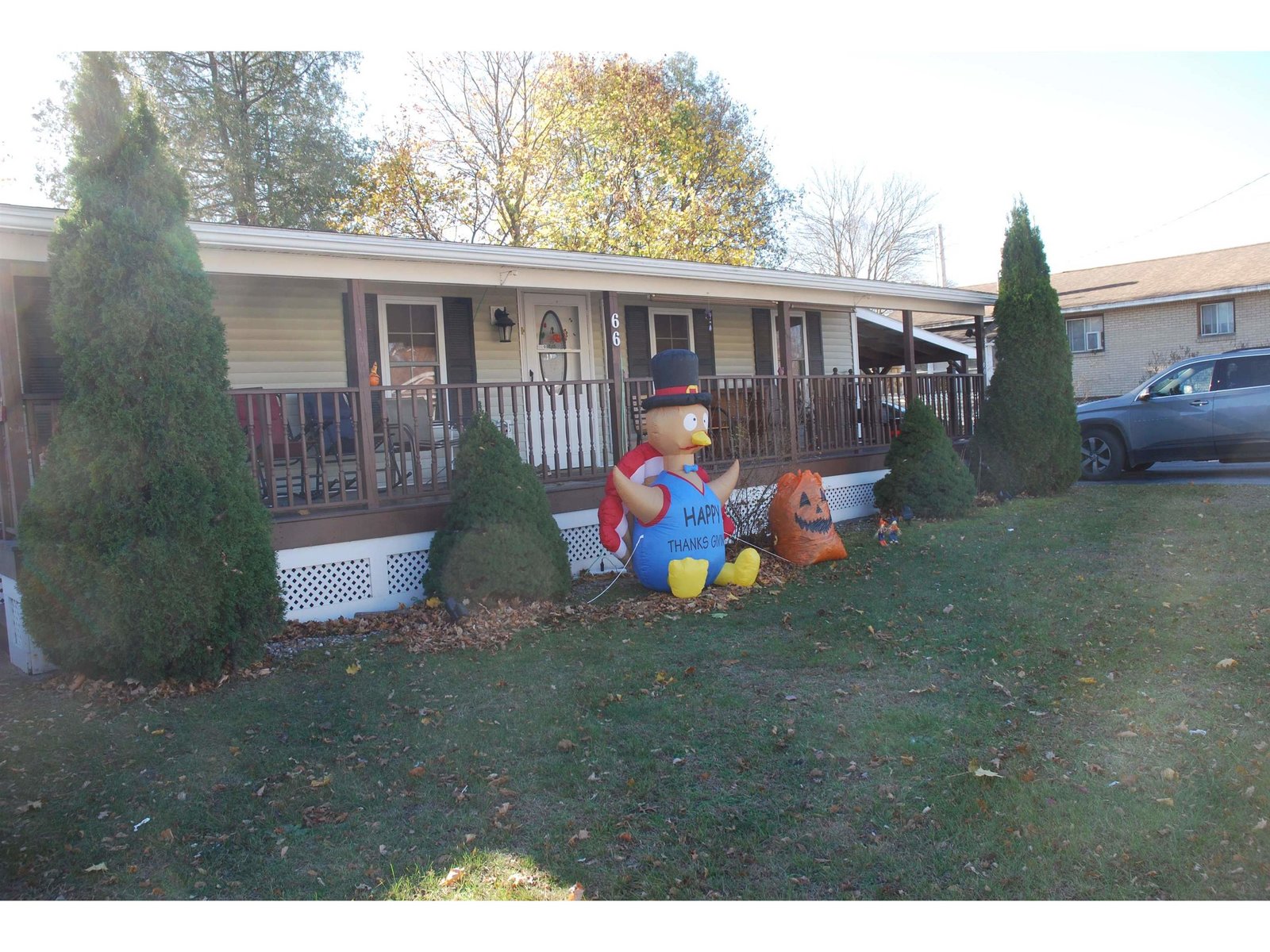Sold Status
$252,500 Sold Price
House Type
3 Beds
2 Baths
2,046 Sqft
Sold By Paul Poquette Realty Group, LLC
Similar Properties for Sale
Request a Showing or More Info

Call: 802-863-1500
Mortgage Provider
Mortgage Calculator
$
$ Taxes
$ Principal & Interest
$
This calculation is based on a rough estimate. Every person's situation is different. Be sure to consult with a mortgage advisor on your specific needs.
Franklin County
Custom single story Village home on beautifully landscaped corner lot. Features of the home include bright, open floor plan with cathedral ceilings, living room with wet bar, year-round sun room, large master suite with full bath and walk-in closet, and covered porch. Newer high-efficiency boiler and on-demand hot water system. Third bedroom is currently used as a den. Move right in and enjoy this extremely well cared for home. †
Property Location
Property Details
| Sold Price $252,500 | Sold Date Sep 29th, 2014 | |
|---|---|---|
| List Price $269,900 | Total Rooms 5 | List Date Jul 14th, 2014 |
| Cooperation Fee Unknown | Lot Size 0.46 Acres | Taxes $3,422 |
| MLS# 4371339 | Days on Market 3783 Days | Tax Year 2013 |
| Type House | Stories 1 | Road Frontage 265 |
| Bedrooms 3 | Style Ranch | Water Frontage |
| Full Bathrooms 2 | Finished 2,046 Sqft | Construction , Existing |
| 3/4 Bathrooms 0 | Above Grade 2,046 Sqft | Seasonal No |
| Half Bathrooms 0 | Below Grade 0 Sqft | Year Built 1990 |
| 1/4 Bathrooms | Garage Size 2 Car | County Franklin |
| Interior FeaturesCentral Vacuum, Cathedral Ceiling, Primary BR w/ BA, Walk-in Closet, Wet Bar, Whirlpool Tub, Laundry - 1st Floor |
|---|
| Equipment & AppliancesRefrigerator, Dishwasher, Range-Electric, Water Heater - On Demand, |
| Kitchen 17'6x10', 1st Floor | Dining Room 13'6x10, 1st Floor | Living Room 15'6x20'6, 1st Floor |
|---|---|---|
| Primary Bedroom 15'6x20, 1st Floor | Bedroom 15'x10'6, 1st Floor | Other 13'x13'6, 1st Floor |
| Other 10'x10', 1st Floor | Other 24'6x11', 1st Floor |
| ConstructionExisting |
|---|
| Basement, Slab, None |
| Exterior FeaturesPorch - Covered |
| Exterior Wood, Clapboard, Stone | Disability Features |
|---|---|
| Foundation Concrete | House Color |
| Floors Ceramic Tile, Carpet | Building Certifications |
| Roof Shingle-Architectural | HERS Index |
| Directions |
|---|
| Lot Description, Village |
| Garage & Parking 2 Parking Spaces, Attached |
| Road Frontage 265 | Water Access |
|---|---|
| Suitable Use | Water Type |
| Driveway Brick/Pavers | Water Body |
| Flood Zone No | Zoning Residential |
| School District Franklin Northwest | Middle Missisquoi Valley Union Jshs |
|---|---|
| Elementary Swanton School | High Missisquoi Valley UHSD #7 |
| Heat Fuel Gas-Natural | Excluded |
|---|---|
| Heating/Cool Baseboard | Negotiable |
| Sewer Public | Parcel Access ROW |
| Water Public | ROW for Other Parcel |
| Water Heater On Demand | Financing |
| Cable Co | Documents |
| Electric 200 Amp | Tax ID 63920112529 |

† The remarks published on this webpage originate from Listed By PJ Poquette of Paul Poquette Realty Group, LLC via the PrimeMLS IDX Program and do not represent the views and opinions of Coldwell Banker Hickok & Boardman. Coldwell Banker Hickok & Boardman cannot be held responsible for possible violations of copyright resulting from the posting of any data from the PrimeMLS IDX Program.

 Back to Search Results
Back to Search Results










