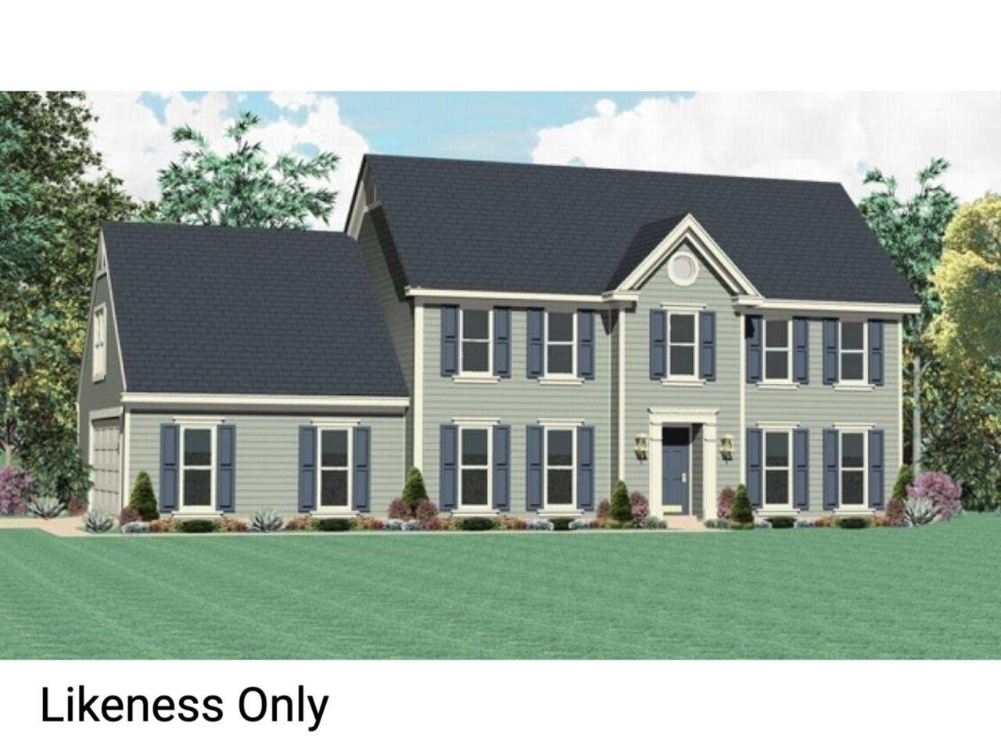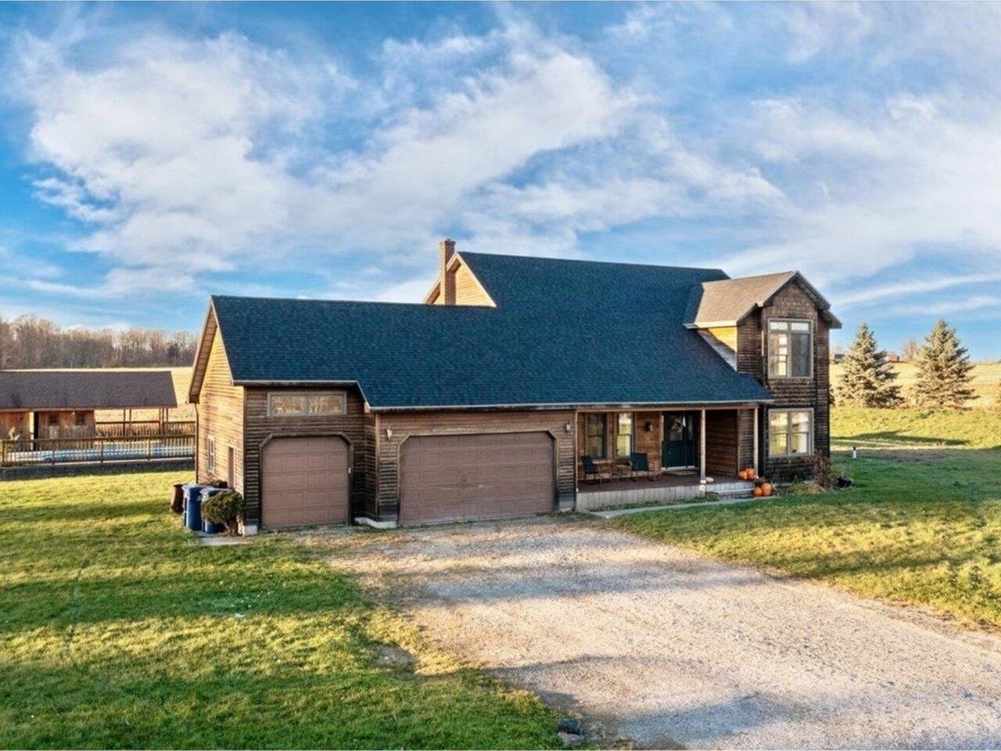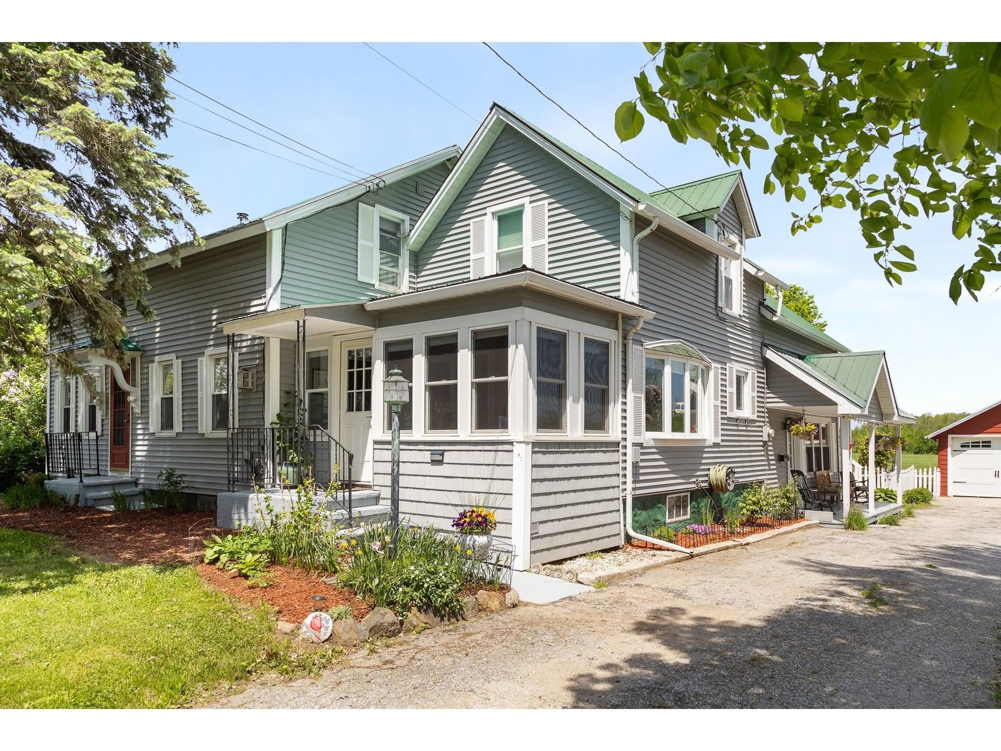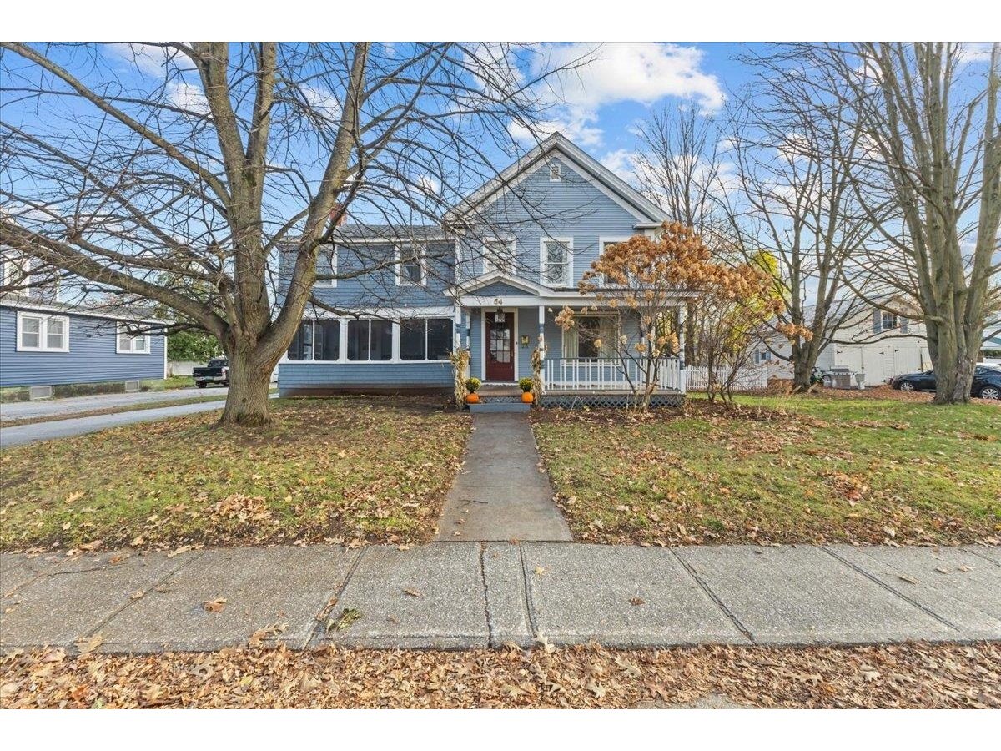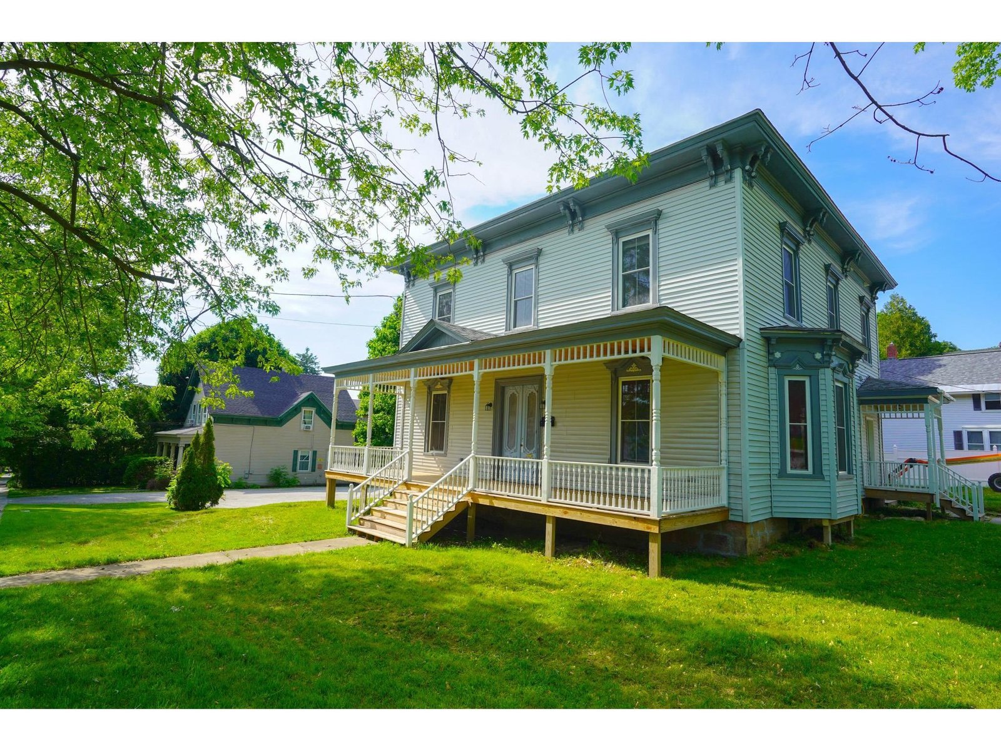Sold Status
$475,000 Sold Price
House Type
3 Beds
5 Baths
3,412 Sqft
Sold By Ferrara Beckett Team of Coldwell Banker Hickok and Boardman
Similar Properties for Sale
Request a Showing or More Info

Call: 802-863-1500
Mortgage Provider
Mortgage Calculator
$
$ Taxes
$ Principal & Interest
$
This calculation is based on a rough estimate. Every person's situation is different. Be sure to consult with a mortgage advisor on your specific needs.
Franklin County
Exceptional homestead oasis, with upgrades for comfort & convenience. Flat one-acre lot, minutes to St. Albans amenities, is home to this exquisite 3 bed, 5 bath palace, with 2-car insulated garage and in-law suite. Cedar Ledge Estates is a beautiful neighborhood, far enough away from the city to enjoy endless country views, yet only minutes to the highway for Burlington commuters. Solar panel lease will be paid off; you may never pay an electric bill again! Hardwired generator, 3 heat zones, & radiant floors on 1st level and basement for ultimate efficiency. High speed internet for remote workers. Primary en-suite bath has Bain Ultra soaking tub & tiled shower. All bedrooms & in-law suite on 2nd floor. Bonus room, utilized as a home office, also on 2nd floor. Accessory suite has bathroom, closet, and kitchenette; great children's classroom or workspace. Also adorned with private balcony + stairway egress to backyard and oversized wrap-around driveway. Picturesque mountain views from porches and patio; so many places to relax and enjoy the outdoors. Full, finished basement is a great game room or den, and has 3/4 bathroom & walk-out french doors to covered patio, extending out to fabulous swimming pool & accompanying deck. Here you can bask in the serenity of the bordering stream. Bedrooms & suite have wall heat pump & A/C units. Great opportunity for a multi-generational family or multiple families to invest together; plenty of space for everyone to stretch. ADT Security. †
Property Location
Property Details
| Sold Price $475,000 | Sold Date Apr 4th, 2023 | |
|---|---|---|
| List Price $515,000 | Total Rooms 10 | List Date Feb 24th, 2022 |
| Cooperation Fee Unknown | Lot Size 1.01 Acres | Taxes $5,525 |
| MLS# 4899174 | Days on Market 1001 Days | Tax Year 2021 |
| Type House | Stories 2 | Road Frontage 100 |
| Bedrooms 3 | Style Multi Level | Water Frontage |
| Full Bathrooms 2 | Finished 3,412 Sqft | Construction No, Existing |
| 3/4 Bathrooms 2 | Above Grade 2,377 Sqft | Seasonal No |
| Half Bathrooms 1 | Below Grade 1,035 Sqft | Year Built 2007 |
| 1/4 Bathrooms 0 | Garage Size 2 Car | County Franklin |
| Interior FeaturesCathedral Ceiling, Ceiling Fan, Dining Area, In-Law Suite, Kitchen/Family, Primary BR w/ BA, Natural Light, Security, Soaking Tub, Storage - Indoor, Walk-in Closet |
|---|
| Equipment & AppliancesRefrigerator, Microwave, Dishwasher, Washer, Dryer, Stove - Gas, Wall AC Units, CO Detector, Smoke Detector, Smoke Detector, Generator - Standby, Wall Units |
| Dining Room 1st Floor | Kitchen/Living 1st Floor | Family Room 1st Floor |
|---|---|---|
| Bath - 1/2 1st Floor | Laundry Room 1st Floor | Bedroom 2nd Floor |
| Bedroom 2nd Floor | Primary BR Suite 2nd Floor | Bath - Full 2nd Floor |
| Bonus Room 2nd Floor | Studio 2nd Floor | Bath - 3/4 2nd Floor |
| Rec Room Basement | Bath - 3/4 Basement | Utility Room Basement |
| ConstructionWood Frame |
|---|
| BasementWalkout, Climate Controlled, Daylight, Finished, Full, Storage Space, Interior Stairs, Stairs - Interior, Storage Space, Walkout, Interior Access, Exterior Access |
| Exterior FeaturesDeck, Natural Shade, Patio, Pool - Above Ground, Porch, Porch - Covered, Storage, Windows - Double Pane |
| Exterior Vinyl Siding | Disability Features 1st Floor 1/2 Bathrm, Kitchen w/5 ft Diameter, Bathrm w/tub, Bathrm w/step-in Shower, Hard Surface Flooring, Kitchen w/5 Ft. Diameter, Kitchenette w/5 Ft. Diam, 1st Floor Laundry |
|---|---|
| Foundation Concrete | House Color Sand |
| Floors Tile, Laminate, Hardwood | Building Certifications |
| Roof Shingle | HERS Index |
| Directions |
|---|
| Lot Description, View, Subdivision, Level, Subdivision, View, Cul-De-Sac, Rural Setting, Rural, Near Hospital |
| Garage & Parking Attached, Auto Open, Direct Entry, Rec Vehicle, 6+ Parking Spaces, Driveway, Parking Spaces 6+, Paved, RV Accessible |
| Road Frontage 100 | Water Access |
|---|---|
| Suitable UseResidential | Water Type |
| Driveway Paved, Gravel | Water Body |
| Flood Zone No | Zoning res |
| School District NA | Middle Swanton School |
|---|---|
| Elementary Swanton School | High Missisquoi Valley UHSD #7 |
| Heat Fuel Solar, Gas-LP/Bottle | Excluded |
|---|---|
| Heating/Cool Multi Zone, Heat Pump, Baseboard, Radiant Floor | Negotiable |
| Sewer 1000 Gallon, Septic | Parcel Access ROW |
| Water Purifier/Soft, Drilled Well | ROW for Other Parcel |
| Water Heater Off Boiler | Financing |
| Cable Co Comcast | Documents |
| Electric Circuit Breaker(s) | Tax ID 639-201-13563 |

† The remarks published on this webpage originate from Listed By Tyler Hull of Sherwood Real Estate via the PrimeMLS IDX Program and do not represent the views and opinions of Coldwell Banker Hickok & Boardman. Coldwell Banker Hickok & Boardman cannot be held responsible for possible violations of copyright resulting from the posting of any data from the PrimeMLS IDX Program.

 Back to Search Results
Back to Search Results