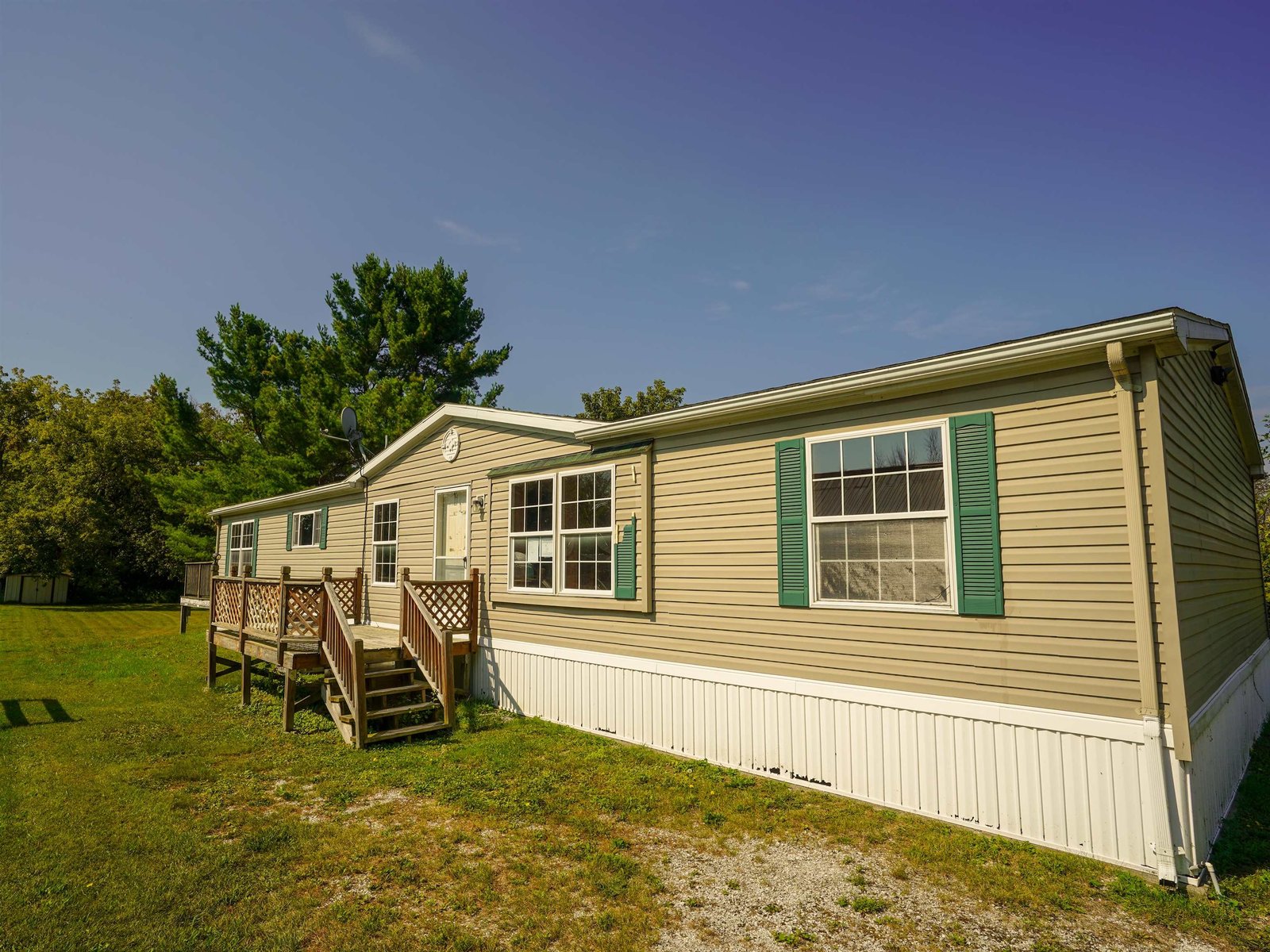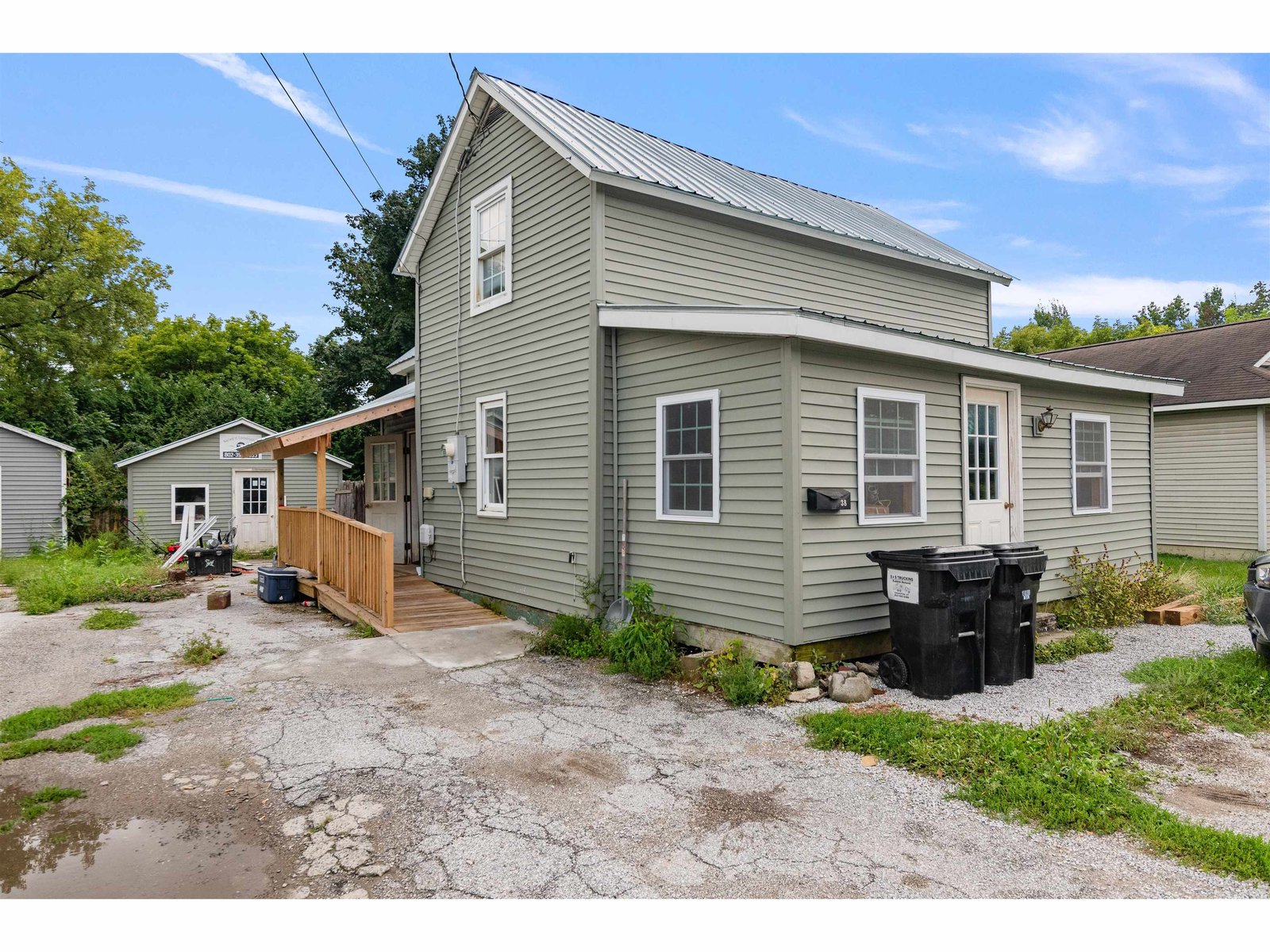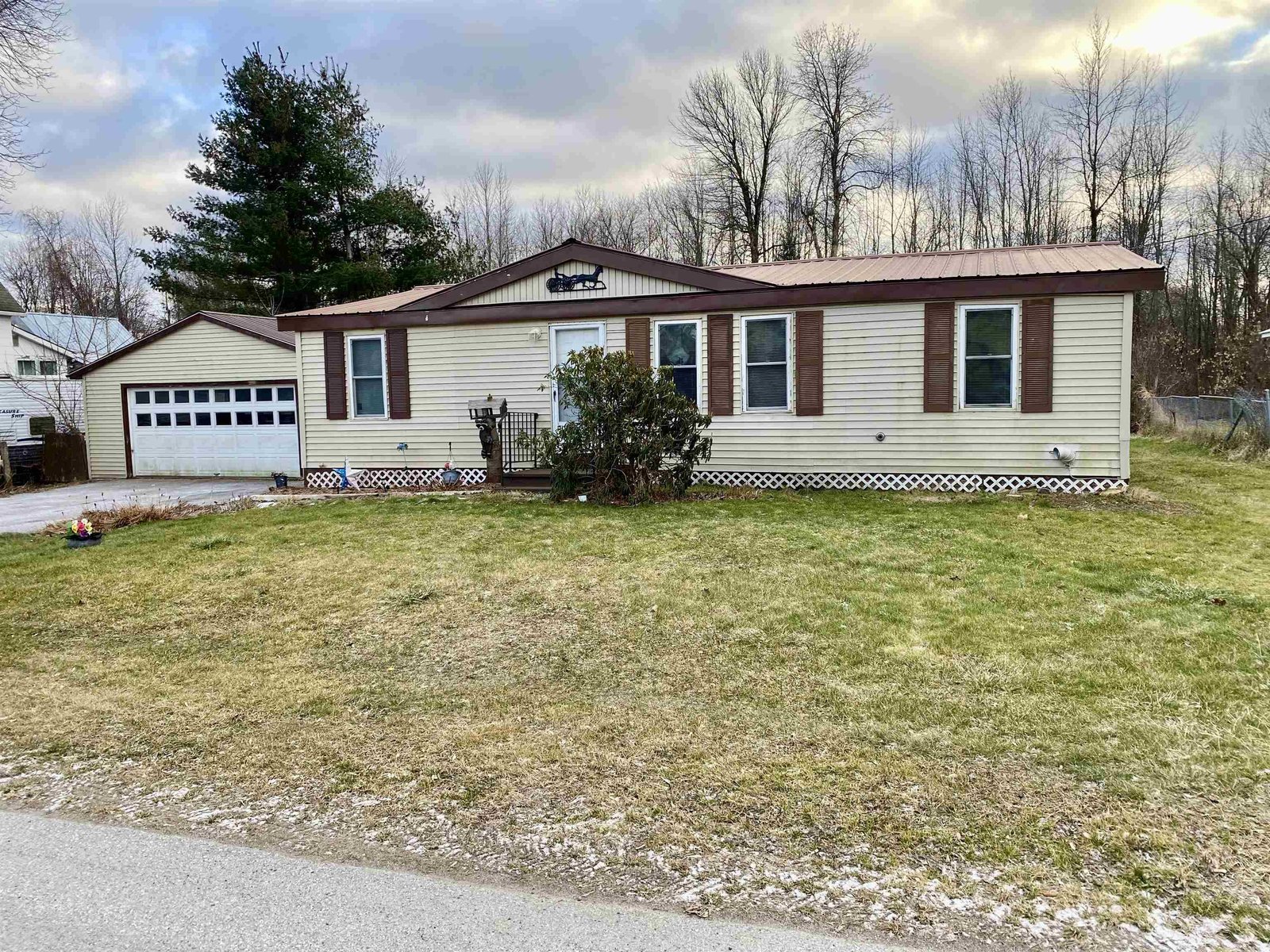Sold Status
$209,000 Sold Price
House Type
2 Beds
1 Baths
1,064 Sqft
Sold By EXP Realty
Similar Properties for Sale
Request a Showing or More Info

Call: 802-863-1500
Mortgage Provider
Mortgage Calculator
$
$ Taxes
$ Principal & Interest
$
This calculation is based on a rough estimate. Every person's situation is different. Be sure to consult with a mortgage advisor on your specific needs.
Franklin County
Vermont Chalet in a lakeside community. This year around property benefits from a 100 ft shared beach on a private road where you can put a dock or hoist or launch a small boat. A full size year around state owned access/launch is just 1/4 mile away. This home has had some recent upgrades to include dormers, vinyl windows, and a metal roof. The living area is hardwood and the first floor offers an office/den. The house offers multiple heating options to include a pellet stove, gas stove and electric baseboard heat. The home has a covered balcony for a morning coffee and a spacious 10x24 deck to take in the sunrise or for outdoor entertainment. The home offers an insulated detached 20x24 2 car garage. A vegetable garden is located on the north of the house in addition to the many perennial flowers scattered throughout the yard. The back yard is encased in trees and offers great privacy for the outdoor enthusiast. Need room to roam? The property is 1/2 mile away from the 6600 acre Missisquoi National Wildlife Refuge. The shared lake rights offer access to Lake Champlain in a bay that is protected from the west wind. Located 25 minutes from St. Albans and 55 minutes to Burlington. †
Property Location
Property Details
| Sold Price $209,000 | Sold Date Feb 28th, 2022 | |
|---|---|---|
| List Price $209,000 | Total Rooms 6 | List Date Jun 23rd, 2021 |
| Cooperation Fee Unknown | Lot Size 1 Acres | Taxes $2,799 |
| MLS# 4868708 | Days on Market 1247 Days | Tax Year 2020 |
| Type House | Stories 1 1/2 | Road Frontage 160 |
| Bedrooms 2 | Style Chalet/A Frame | Water Frontage |
| Full Bathrooms 1 | Finished 1,064 Sqft | Construction No, Existing |
| 3/4 Bathrooms 0 | Above Grade 1,064 Sqft | Seasonal No |
| Half Bathrooms 0 | Below Grade 0 Sqft | Year Built 1970 |
| 1/4 Bathrooms 0 | Garage Size 2 Car | County Franklin |
| Interior Features |
|---|
| Equipment & AppliancesRefrigerator, Dishwasher, Stove - Electric, , Gas Heater, Gas Heat Stove, Pellet Stove |
| Kitchen 12 x 7, 1st Floor | Living/Dining 24 x 12, 1st Floor | Office/Study 10 x 11, 1st Floor |
|---|---|---|
| Mudroom 6 x 10, 1st Floor | Bedroom 13 x 12, 2nd Floor | Bedroom 9 x 12, 2nd Floor |
| ConstructionWood Frame |
|---|
| Basement, Crawl Space, Concrete |
| Exterior FeaturesDeck |
| Exterior Wood | Disability Features |
|---|---|
| Foundation Concrete | House Color |
| Floors Vinyl, Carpet, Hardwood | Building Certifications |
| Roof Metal | HERS Index |
| DirectionsRoute 78 North from Swanton. Left onto Tabor Point Road. Left onto Champlain Street. Right on Hog Island Road. Third house on right. |
|---|
| Lot Description, Lake Access, Country Setting, Deep Water Access, Lake Access, Rolling |
| Garage & Parking Detached, |
| Road Frontage 160 | Water Access |
|---|---|
| Suitable Use | Water Type Lake |
| Driveway Gravel, Crushed/Stone | Water Body |
| Flood Zone No | Zoning Residential |
| School District Franklin Northwest | Middle Missisquoi Valley Union Jshs |
|---|---|
| Elementary Swanton School | High Missisquoi Valley UHSD #7 |
| Heat Fuel Wood Pellets, Pellet | Excluded |
|---|---|
| Heating/Cool None, Electric, Baseboard | Negotiable |
| Sewer Septic, Leach Field | Parcel Access ROW |
| Water Drilled Well | ROW for Other Parcel |
| Water Heater Electric | Financing |
| Cable Co Consolidated Comm. | Documents Deed |
| Electric Circuit Breaker(s) | Tax ID 639-201-11233 |

† The remarks published on this webpage originate from Listed By Shawn Cheney of EXP Realty - Cell: 802-782-0400 via the PrimeMLS IDX Program and do not represent the views and opinions of Coldwell Banker Hickok & Boardman. Coldwell Banker Hickok & Boardman cannot be held responsible for possible violations of copyright resulting from the posting of any data from the PrimeMLS IDX Program.

 Back to Search Results
Back to Search Results










