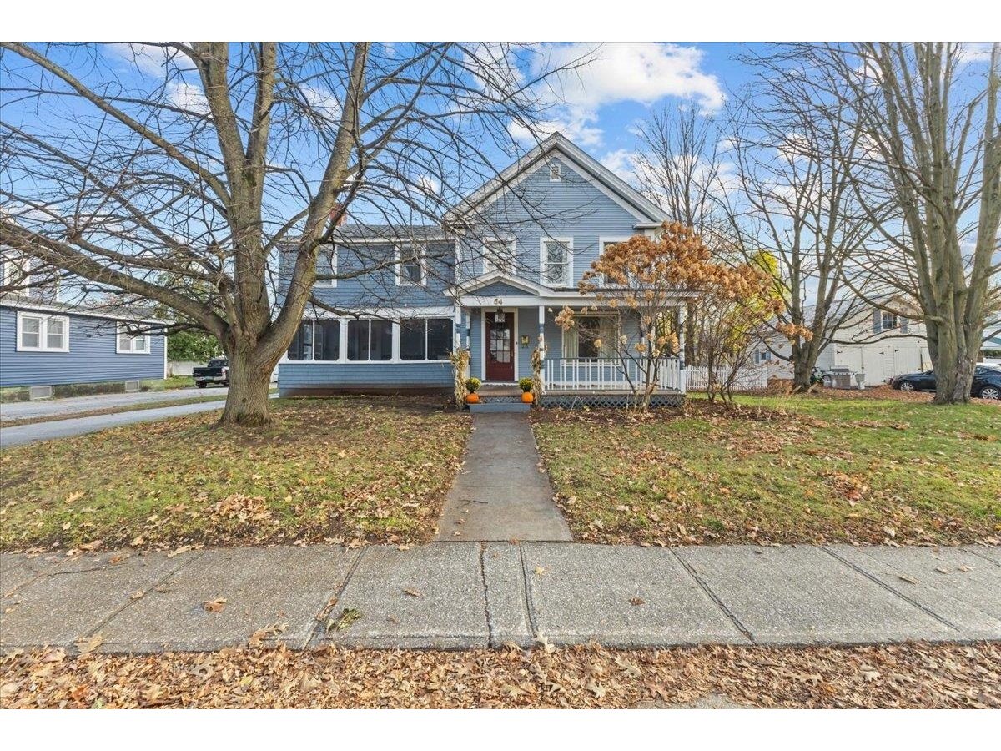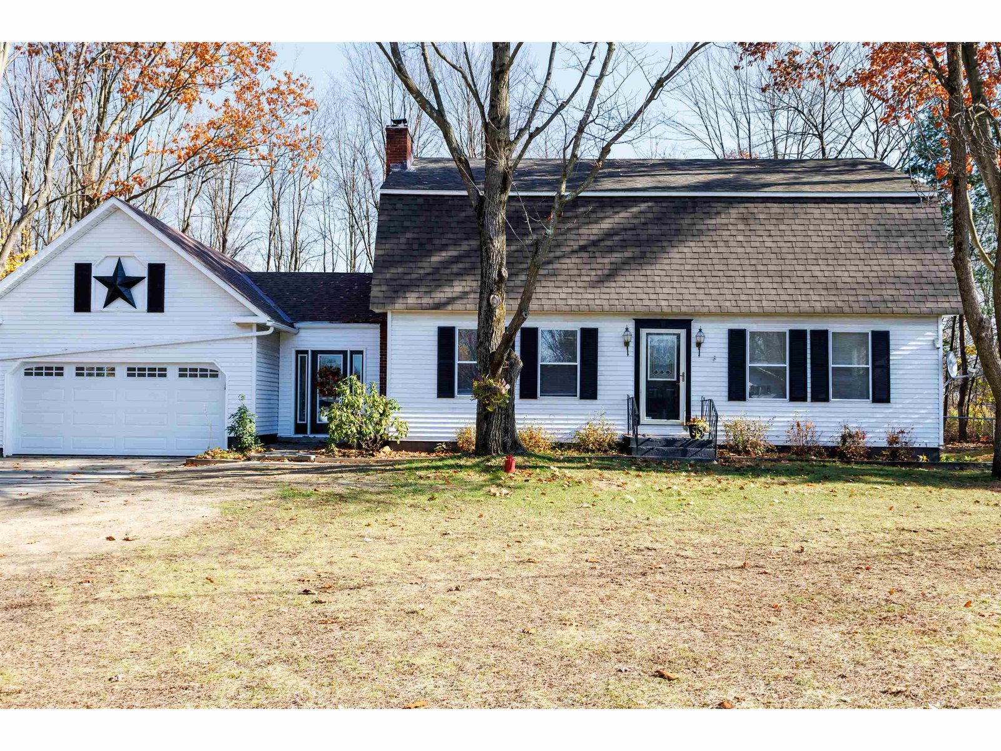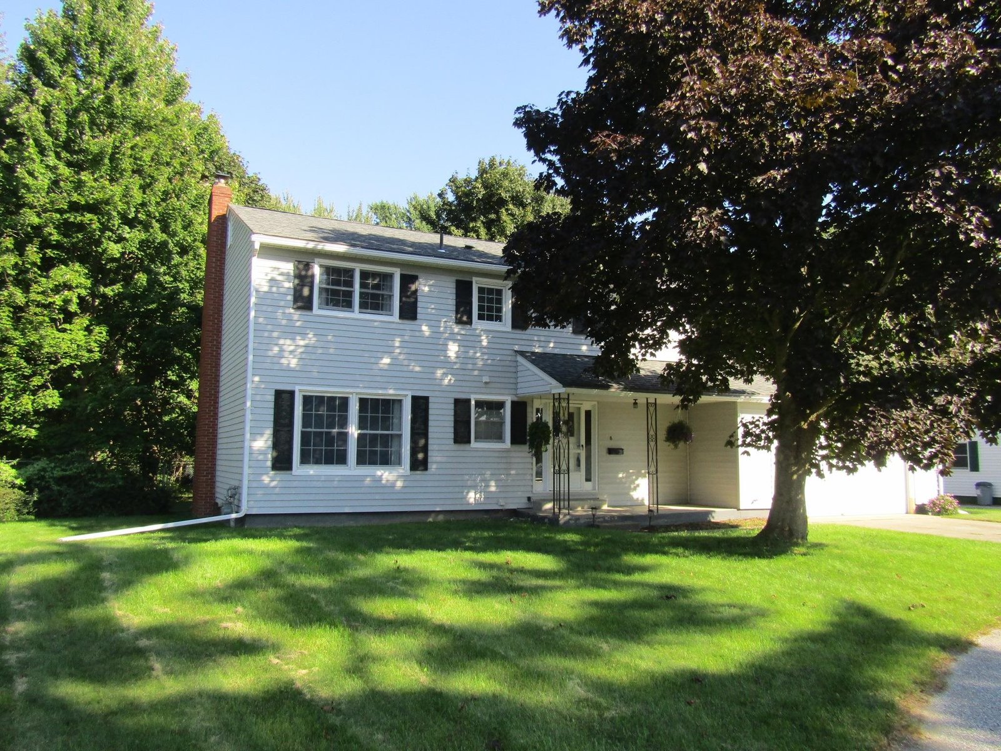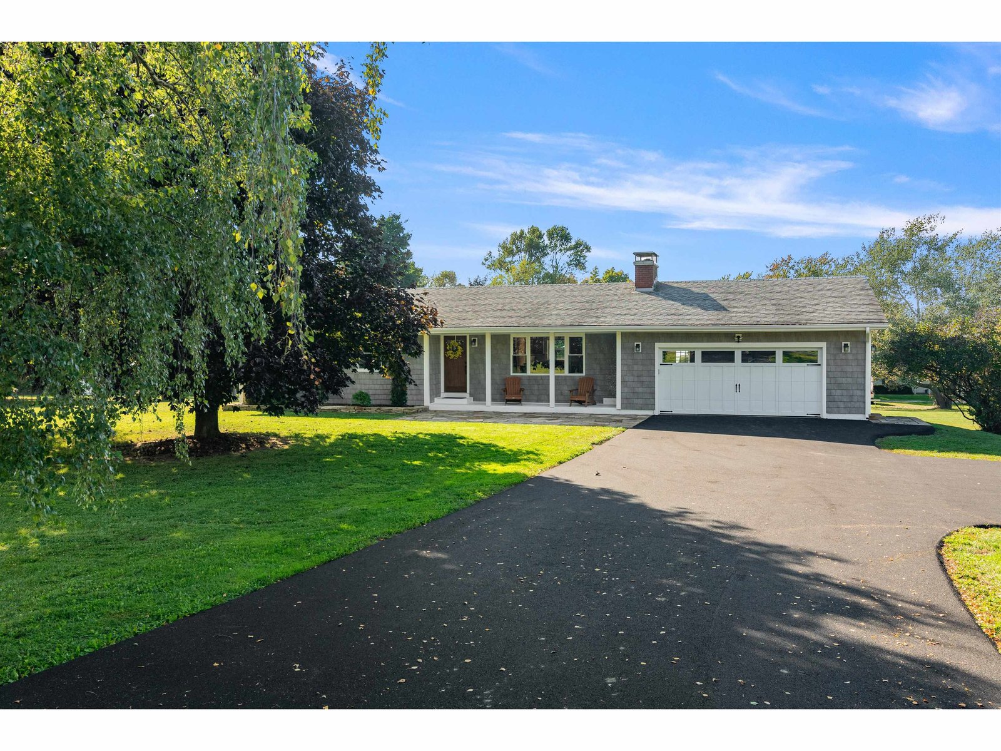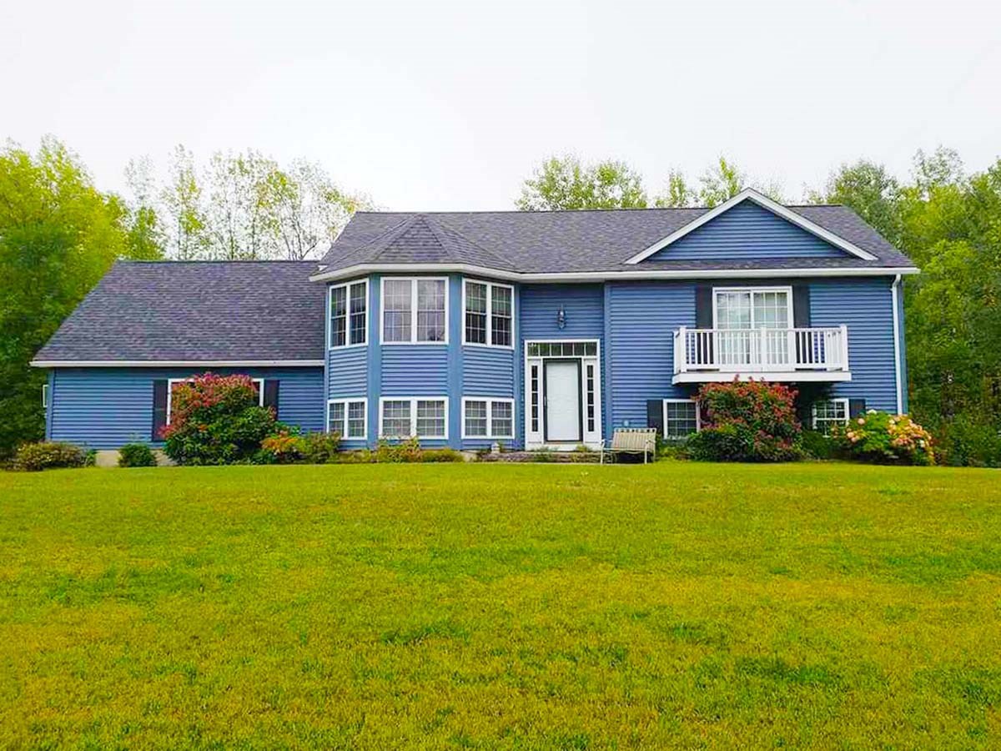Sold Status
$445,000 Sold Price
House Type
4 Beds
3 Baths
2,872 Sqft
Sold By Krista Lacroix of Coldwell Banker Hickok and Boardman
Similar Properties for Sale
Request a Showing or More Info

Call: 802-863-1500
Mortgage Provider
Mortgage Calculator
$
$ Taxes
$ Principal & Interest
$
This calculation is based on a rough estimate. Every person's situation is different. Be sure to consult with a mortgage advisor on your specific needs.
Franklin County
Upon entering the front door of this upgraded 4 bed, 3 bath split-level home overlooking Lake Champlain, on 1.03 acre lot, you're overcome with comfort. Abundant natural light, elegant flooring & aesthetics, & glamorous bay bow window exude an essence of warmth & luxury. Small stairway to second level, offering open layout living design and 3 bedrooms, 2 bath. Kitchen/dining adorned with granite counters, island, new backsplash, & egress to backyard deck. Master bedroom en-suite has walk-in closet, jetted soaking tub & new walk-in shower, as well as refreshing views of Lake Champlain thru French doorway, leading to private balcony. Both balcony & living room offer view of the sunset over the lake. 1st level - with attached 2-car garage - has oversized family room for entertaining, 1 bedroom, 1 bonus room or office, utility room, 1 full bath w/ laundry nook, & new egress door to newer custom back deck & 6-person hot tub with privacy fence. Radiant heat flooring keep your feet warm & toasty. Recently wired for emergency generator. Private lot, with conservation land adjoining. New paint & flooring. So many upgrades; please ask for full list! Located in a beautiful neighborhood, less than 1/2 mile to community dock. Minutes to St. Albans City amenities, & 35 min. to Burlington. Near enough to travel to the big city quick, yet far enough to enjoy the serene lake lifestyle. Boating, fishing, & swimming are all flourishing activities in this neck of the woods! Showings july 31 only †
Property Location
Property Details
| Sold Price $445,000 | Sold Date Jan 11th, 2022 | |
|---|---|---|
| List Price $439,900 | Total Rooms 8 | List Date Apr 21st, 2021 |
| Cooperation Fee Unknown | Lot Size 1.03 Acres | Taxes $5,713 |
| MLS# 4856791 | Days on Market 1310 Days | Tax Year 2020 |
| Type House | Stories 2 | Road Frontage 299 |
| Bedrooms 4 | Style Split Level, Split Entry, Walkout Lower Level, Raised Ranch | Water Frontage |
| Full Bathrooms 3 | Finished 2,872 Sqft | Construction No, Existing |
| 3/4 Bathrooms 0 | Above Grade 2,872 Sqft | Seasonal No |
| Half Bathrooms 0 | Below Grade 0 Sqft | Year Built 2006 |
| 1/4 Bathrooms 0 | Garage Size 2 Car | County Franklin |
| Interior FeaturesCeiling Fan, Dining Area, Kitchen/Dining, Laundry Hook-ups, Primary BR w/ BA, Natural Light, Soaking Tub, Storage - Indoor, Walk-in Closet, Walk-in Pantry, Laundry - 1st Floor |
|---|
| Equipment & AppliancesRange-Electric, Range - Electric, Refrigerator-Energy Star, Stove - Electric, Smoke Detector, CO Detector, Satellite Dish |
| Family Room 1st Floor | Bath - Full 1st Floor | Bedroom 1st Floor |
|---|---|---|
| Bonus Room 1st Floor | Kitchen/Dining 2nd Floor | Living Room 2nd Floor |
| Primary Suite 2nd Floor | Bedroom 2nd Floor | Bedroom 2nd Floor |
| Bath - Full 2nd Floor | Utility Room 1st Floor |
| ConstructionWood Frame |
|---|
| BasementInterior, Full, Finished, Exterior Access |
| Exterior FeaturesBalcony, Deck, Fence - Partial, Hot Tub, Natural Shade, Windows - Double Pane |
| Exterior Vinyl | Disability Features 1st Floor Bedroom, 1st Floor Full Bathrm, Bathrm w/tub, Bathrm w/step-in Shower, Bathroom w/Tub, Hard Surface Flooring, Paved Parking, 1st Floor Laundry |
|---|---|
| Foundation Concrete | House Color Blue |
| Floors Tile, Laminate | Building Certifications |
| Roof Shingle | HERS Index |
| DirectionsFrom St. Albans City: Head north on US-7 N, Turn left onto Comstock Rd, Right onto County Rd/Town Hwy 7, left onto Janes Rd, Right onto VT-36, Home is on Right: See Realtor Sign. |
|---|
| Lot Description, Water View, Wooded, View, Mountain View, Lake View, Country Setting, Water View, Wooded, Abuts Conservation, VAST, Snowmobile Trail, Near Paths, Near Shopping, Near Skiing, Near Snowmobile Trails, Near Hospital |
| Garage & Parking Attached, Auto Open, Rec Vehicle, 6+ Parking Spaces, Driveway, Parking Spaces 6+, Paved, RV Accessible |
| Road Frontage 299 | Water Access |
|---|---|
| Suitable UseResidential | Water Type Lake |
| Driveway Paved | Water Body |
| Flood Zone No | Zoning Res |
| School District Missisquoi Valley UHSD 7 | Middle Missisquoi Valley Union Jshs |
|---|---|
| Elementary Swanton School | High Missisquoi Valley UHSD #7 |
| Heat Fuel Oil | Excluded |
|---|---|
| Heating/Cool None, Baseboard, Radiant Floor | Negotiable |
| Sewer Septic, Private, Septic | Parcel Access ROW No |
| Water Public | ROW for Other Parcel |
| Water Heater Owned | Financing |
| Cable Co Comcast | Documents |
| Electric Circuit Breaker(s) | Tax ID 639-201-11742 |

† The remarks published on this webpage originate from Listed By Tami Lantz of via the PrimeMLS IDX Program and do not represent the views and opinions of Coldwell Banker Hickok & Boardman. Coldwell Banker Hickok & Boardman cannot be held responsible for possible violations of copyright resulting from the posting of any data from the PrimeMLS IDX Program.

 Back to Search Results
Back to Search Results
