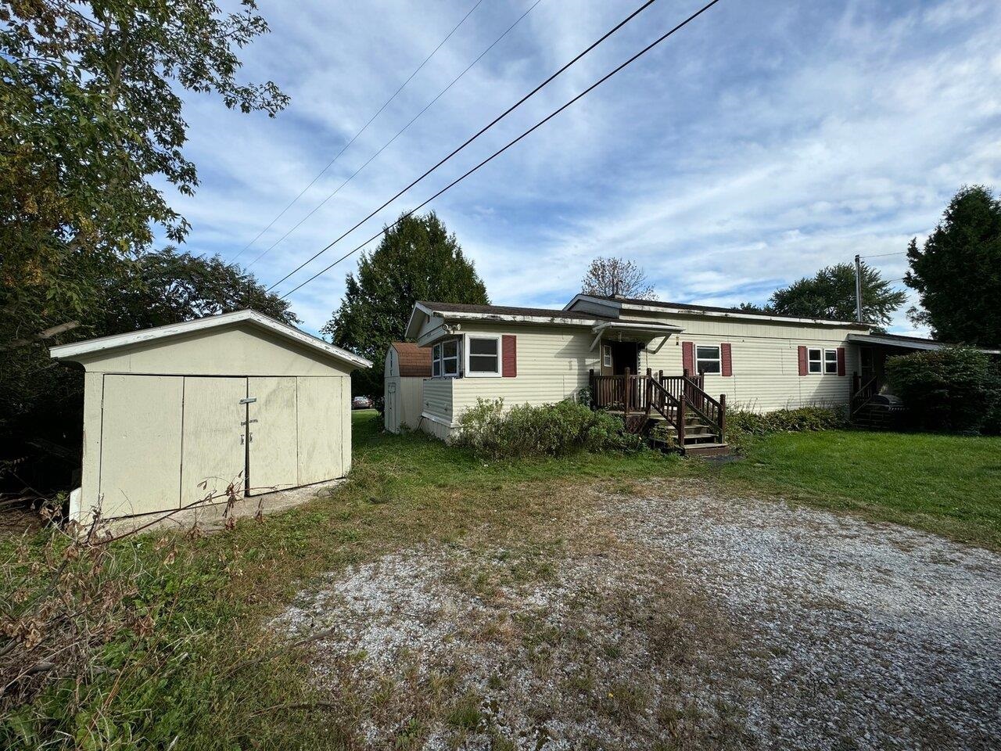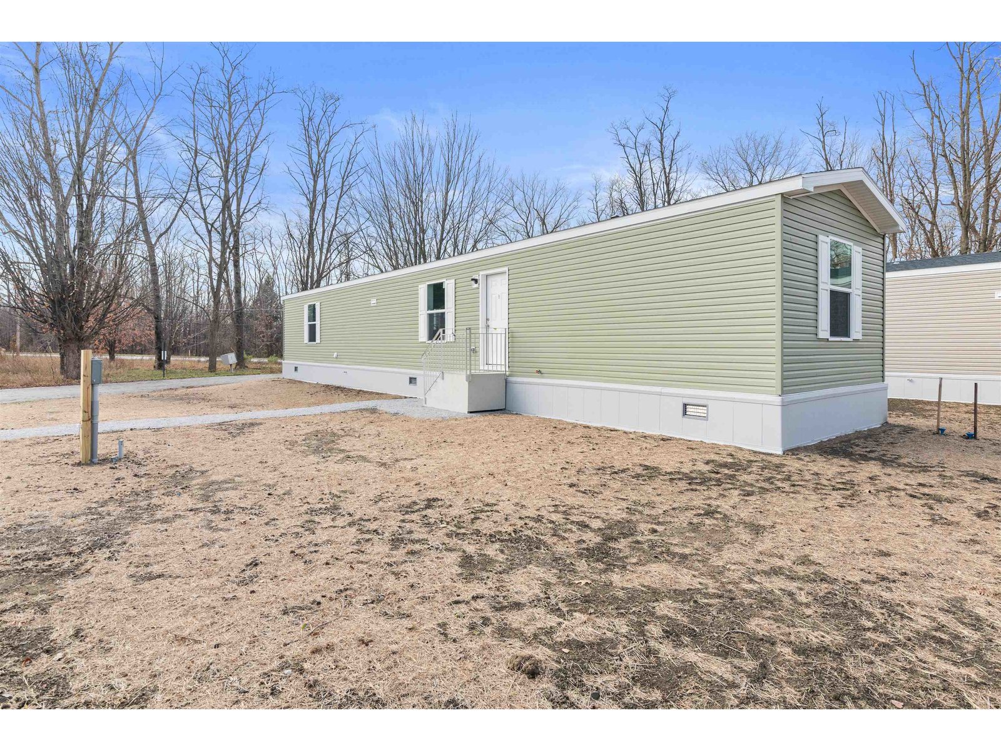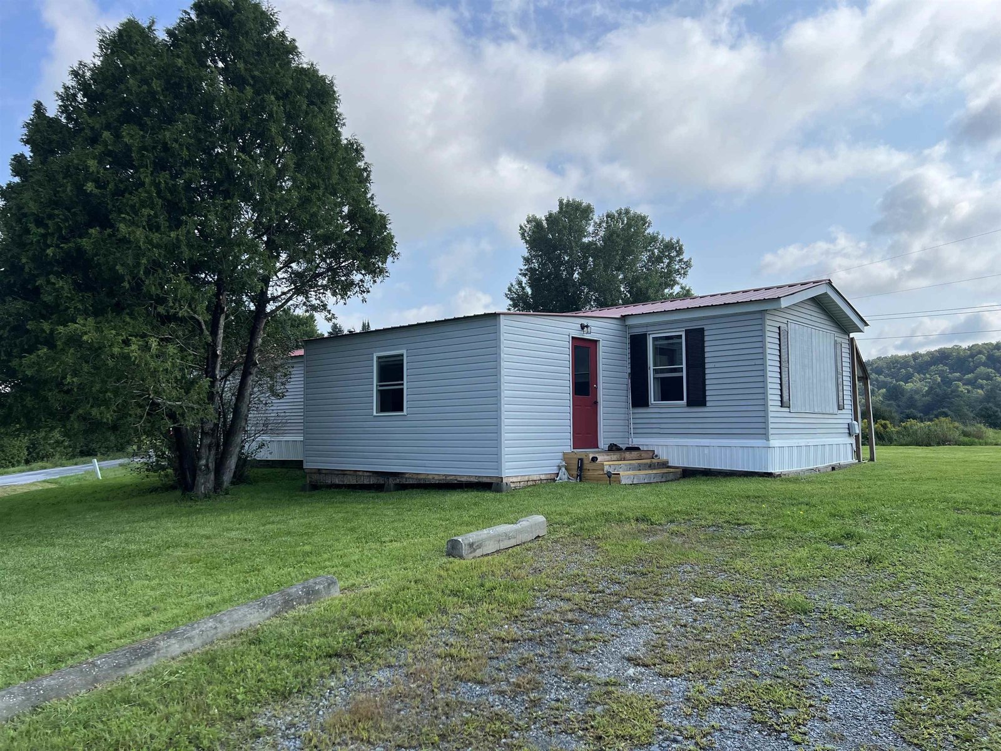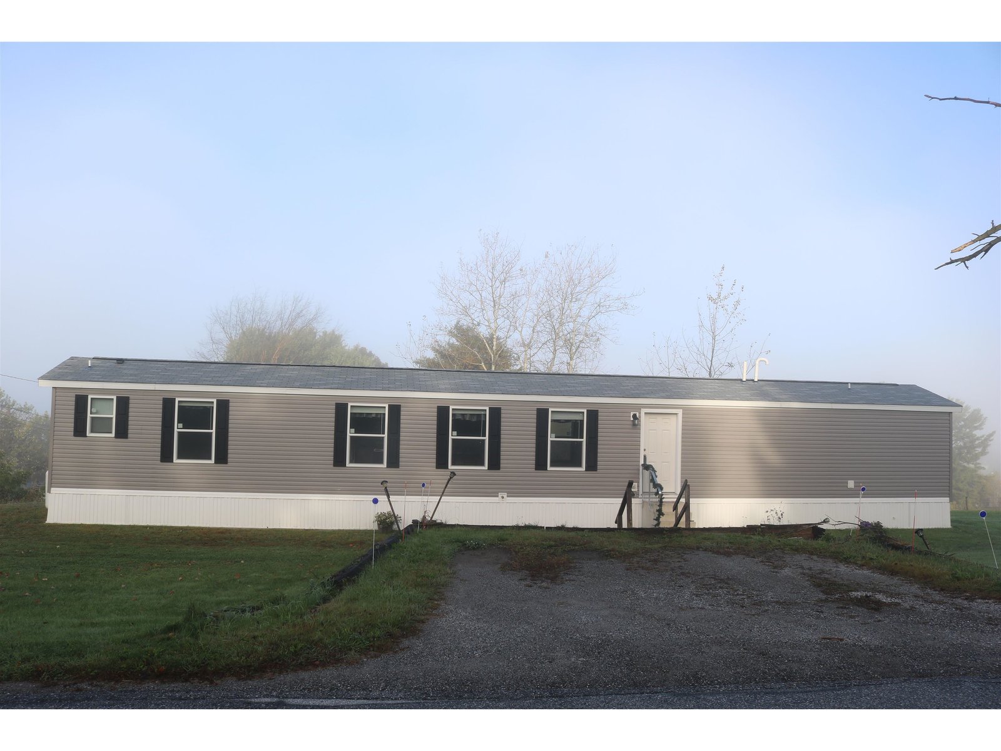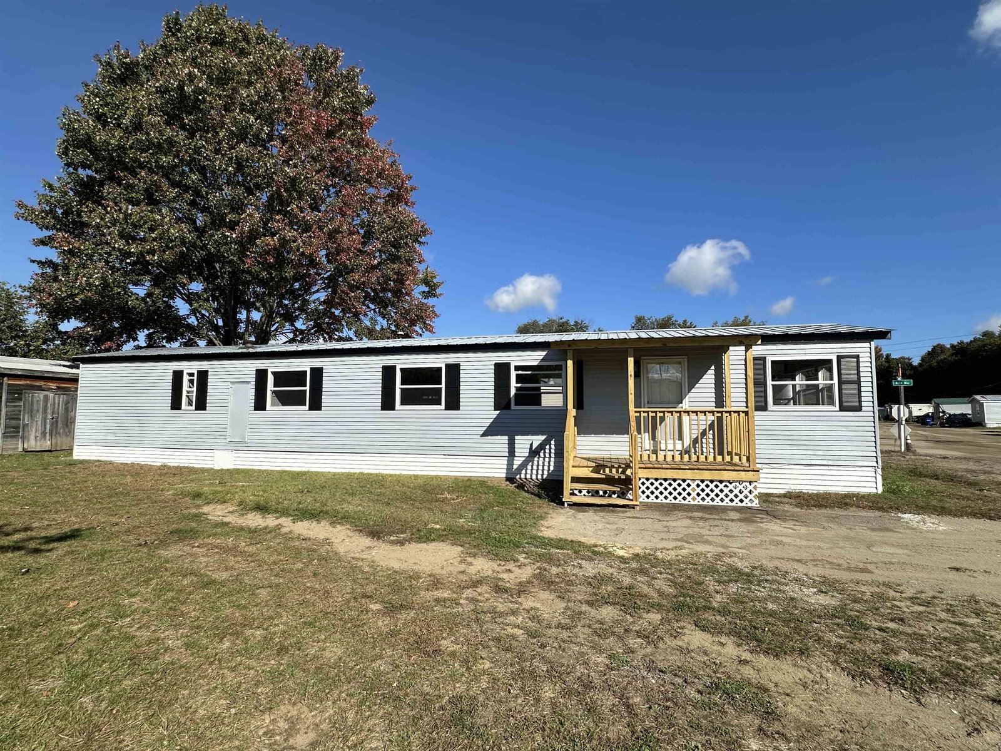Sold Status
$212,000 Sold Price
Mobile Type
4 Beds
2 Baths
2,052 Sqft
Sold By
Similar Properties for Sale
Request a Showing or More Info

Call: 802-863-1500
Mortgage Provider
Mortgage Calculator
$
$ Taxes
$ Principal & Interest
$
This calculation is based on a rough estimate. Every person's situation is different. Be sure to consult with a mortgage advisor on your specific needs.
Franklin County
Make yourself at home in this spacious, double wide mobile home on over 4 acres of land! The oversize layout with 4 bedrooms and 2 full bathrooms includes a private master suite with a large, jetted tub and separate shower. Relax in the living room in front of the cozy fireplace, or in the family room with a huge glass slider to the back deck, perfect for entertaining! The kitchen and adjoining dining area make mealtimes a breeze with plenty of cabinet & counter space and a breakfast peninsula. Outside, enjoy the private deck and above ground pool with friends and family. This property includes several outbuildings, all with solid roofs, and a large, newly built Sugaring building. The nice-sized front deck is perfect for enjoying your morning coffee as you watch the sun rise and take in the beautiful Vermont views. Great location, just minutes to Swanton Village, schools, and I-89. †
Property Location
Property Details
| Sold Price $212,000 | Sold Date Aug 9th, 2019 | |
|---|---|---|
| List Price $220,000 | Total Rooms 5 | List Date Feb 19th, 2019 |
| Cooperation Fee Unknown | Lot Size 4.09 Acres | Taxes $3,738 |
| MLS# 4736980 | Days on Market 2102 Days | Tax Year 2018 |
| Type Mfg/Mobile | Stories 1 | Road Frontage |
| Bedrooms 4 | Style Double Wide | Water Frontage |
| Full Bathrooms 2 | Finished 2,052 Sqft | Construction No, Existing |
| 3/4 Bathrooms 0 | Above Grade 2,052 Sqft | Seasonal No |
| Half Bathrooms 0 | Below Grade 0 Sqft | Year Built 2000 |
| 1/4 Bathrooms 0 | Garage Size 2 Car | County Franklin |
| Interior FeaturesDining Area, Fireplace - Wood, Primary BR w/ BA, Soaking Tub, Walk-in Pantry, Laundry - 1st Floor |
|---|
| Equipment & AppliancesWasher, Dishwasher, Freezer, Refrigerator, Exhaust Hood, Dryer, Stove - Electric, Smoke Detectr-Hard Wired |
| Kitchen/Dining 26'0" x 12'8", 1st Floor | Living Room 22'1" x 12'9", 1st Floor | Laundry Room 7'4" x 5'6", 1st Floor |
|---|---|---|
| Primary Bedroom 17'1" x 12'9", 1st Floor | Family Room 18'4" x 12'7", 1st Floor | Bedroom 12'9" x 12'1", 1st Floor |
| Bedroom 12'7" x 12'4", 1st Floor | Bedroom 14'5" x 12'7", 1st Floor |
| ConstructionManufactured Home |
|---|
| Basement |
| Exterior FeaturesDeck, Pool - Above Ground |
| Exterior Vinyl | Disability Features |
|---|---|
| Foundation Slab - Concrete | House Color |
| Floors Carpet, Laminate | Building Certifications |
| Roof Shingle | HERS Index |
| DirectionsFrom I89 Exit 20 St. Albans take Rt 207 North towards Highgate, go about 4 miles turn left onto Woodhills Rd go about 1/3 of a mile sign on the left. |
|---|
| Lot Description, View, Sloping |
| Garage & Parking Detached, Assigned, Garage |
| Road Frontage | Water Access |
|---|---|
| Suitable Use | Water Type |
| Driveway Gravel | Water Body |
| Flood Zone Unknown | Zoning Residential |
| School District Franklin West | Middle Missisquoi Valley Union Jshs |
|---|---|
| Elementary Swanton School | High Missisquoi Valley UHSD #7 |
| Heat Fuel Wood, Oil | Excluded |
|---|---|
| Heating/Cool Central Air, Hot Air | Negotiable |
| Sewer 1000 Gallon | Parcel Access ROW |
| Water Drilled Well | ROW for Other Parcel |
| Water Heater Electric, Owned | Financing |
| Cable Co | Documents Deed, Tax Map |
| Electric Circuit Breaker(s) | Tax ID 639-201-12899 |

† The remarks published on this webpage originate from Listed By The Malley Group of KW Vermont via the PrimeMLS IDX Program and do not represent the views and opinions of Coldwell Banker Hickok & Boardman. Coldwell Banker Hickok & Boardman cannot be held responsible for possible violations of copyright resulting from the posting of any data from the PrimeMLS IDX Program.

 Back to Search Results
Back to Search Results