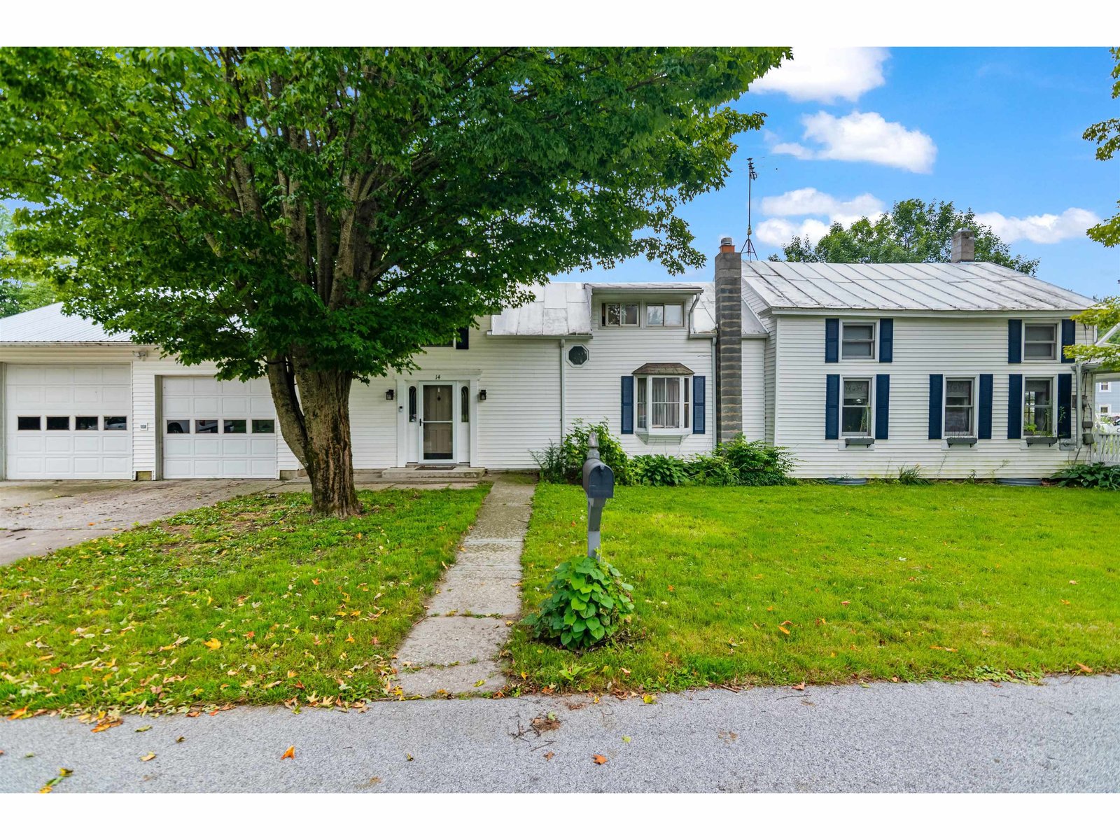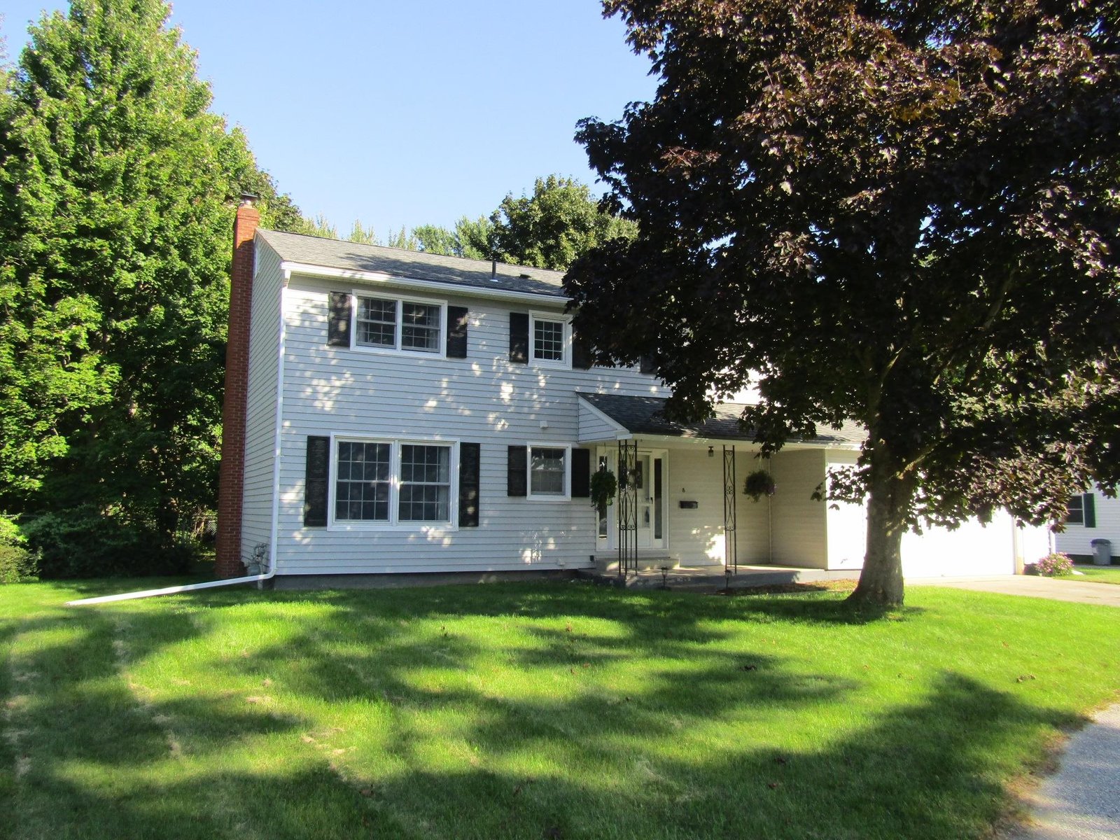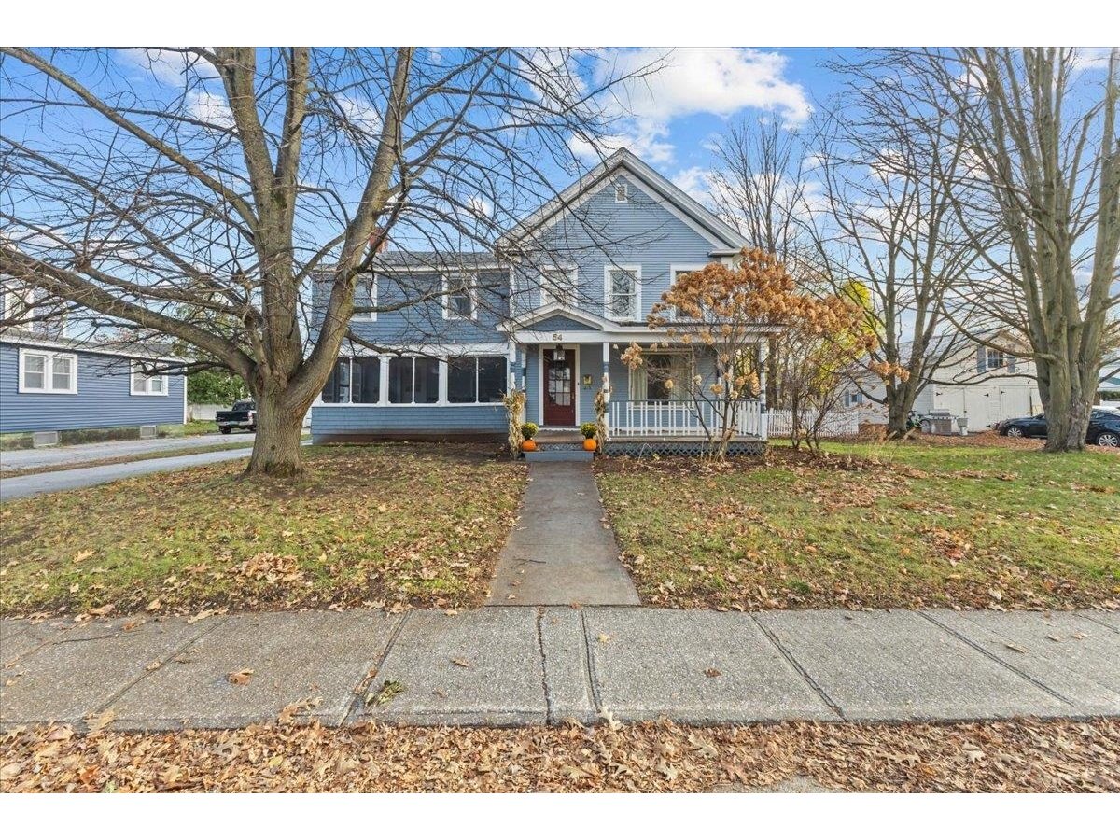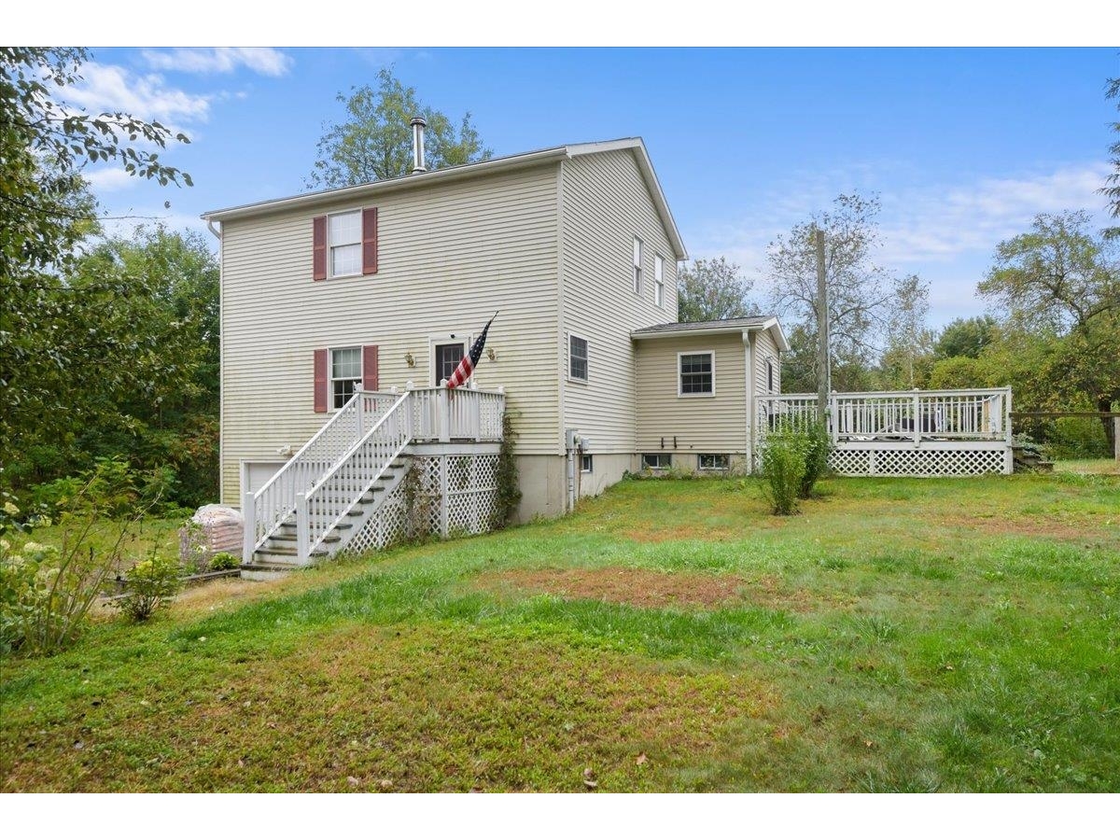Sold Status
$355,000 Sold Price
House Type
4 Beds
4 Baths
2,900 Sqft
Sold By KW Vermont
Similar Properties for Sale
Request a Showing or More Info

Call: 802-863-1500
Mortgage Provider
Mortgage Calculator
$
$ Taxes
$ Principal & Interest
$
This calculation is based on a rough estimate. Every person's situation is different. Be sure to consult with a mortgage advisor on your specific needs.
Franklin County
LOCATION IS EVERYTHING - If you are looking for privacy please come check out this beautiful 2900 sq. ft. 4 bedroom colonial with a wrap around porch. It sits on 6.20 acres with 34 acres of common land, private yet minutes to I-89. This home has a great room above the 2 car attached garage. Enjoy the gas fireplace in the formal living room on those cold winter nights or the 20x40 in ground pool with a 16x36 pool house on those warm summer days. You can relax on the back deck while watching the wildlife in your back yard. A beautiful stone wall borders the property and there is a large meadow for horses. Please come and check out this gem of a home. Taxes include $624.50 for 1/3 share of common land. Seller is a licensed real estate agent. †
Property Location
Property Details
| Sold Price $355,000 | Sold Date Sep 22nd, 2017 | |
|---|---|---|
| List Price $375,000 | Total Rooms 6 | List Date Apr 7th, 2017 |
| Cooperation Fee Unknown | Lot Size 6.2 Acres | Taxes $7,666 |
| MLS# 4626040 | Days on Market 2785 Days | Tax Year 2016 |
| Type House | Stories 2 | Road Frontage |
| Bedrooms 4 | Style Colonial | Water Frontage |
| Full Bathrooms 2 | Finished 2,900 Sqft | Construction No, Existing |
| 3/4 Bathrooms 0 | Above Grade 2,900 Sqft | Seasonal No |
| Half Bathrooms 2 | Below Grade 0 Sqft | Year Built 1999 |
| 1/4 Bathrooms 0 | Garage Size 2 Car | County Franklin |
| Interior Features |
|---|
| Equipment & Appliances |
| Foyer 5 x 9, 1st Floor | Dining Room 12 x 13, 1st Floor | Kitchen 13 x 14, 1st Floor |
|---|---|---|
| Family Room 13 x 17, 1st Floor | Laundry Room 6 x 7'8, 1st Floor | Primary Bedroom 13 x 18, 2nd Floor |
| Bedroom 12 x 15, 2nd Floor | Living Room 13 x 20, 1st Floor | Bath - Full 2nd Floor |
| Bath - Full 2nd Floor | Bath - 1/2 1st Floor | Bath - 1/2 2nd Floor |
| ConstructionWood Frame |
|---|
| BasementWalk-up, Unfinished, Interior Stairs, Concrete |
| Exterior Features |
| Exterior Vinyl Siding | Disability Features |
|---|---|
| Foundation Concrete | House Color |
| Floors | Building Certifications |
| Roof Shingle-Architectural | HERS Index |
| DirectionsRt 7 to Swanton.RT on Woods Hill Rd.Take left on Donaldson Rd.Then rt on Maple Ridge Estates.House on Left. |
|---|
| Lot Description, Mountain View, Level, Wooded, Country Setting, Wooded, Cul-De-Sac |
| Garage & Parking Attached |
| Road Frontage | Water Access |
|---|---|
| Suitable Use | Water Type |
| Driveway Gravel | Water Body |
| Flood Zone No | Zoning Residential |
| School District NA | Middle |
|---|---|
| Elementary | High |
| Heat Fuel Gas-LP/Bottle | Excluded |
|---|---|
| Heating/Cool None, Baseboard | Negotiable |
| Sewer 1000 Gallon, Leach Field - Conventionl | Parcel Access ROW |
| Water Drilled Well | ROW for Other Parcel |
| Water Heater Owned | Financing |
| Cable Co Dish Network | Documents |
| Electric On-Site, Underground | Tax ID 639-201-10726 |

† The remarks published on this webpage originate from Listed By Kevin McWilliams of via the PrimeMLS IDX Program and do not represent the views and opinions of Coldwell Banker Hickok & Boardman. Coldwell Banker Hickok & Boardman cannot be held responsible for possible violations of copyright resulting from the posting of any data from the PrimeMLS IDX Program.

 Back to Search Results
Back to Search Results










