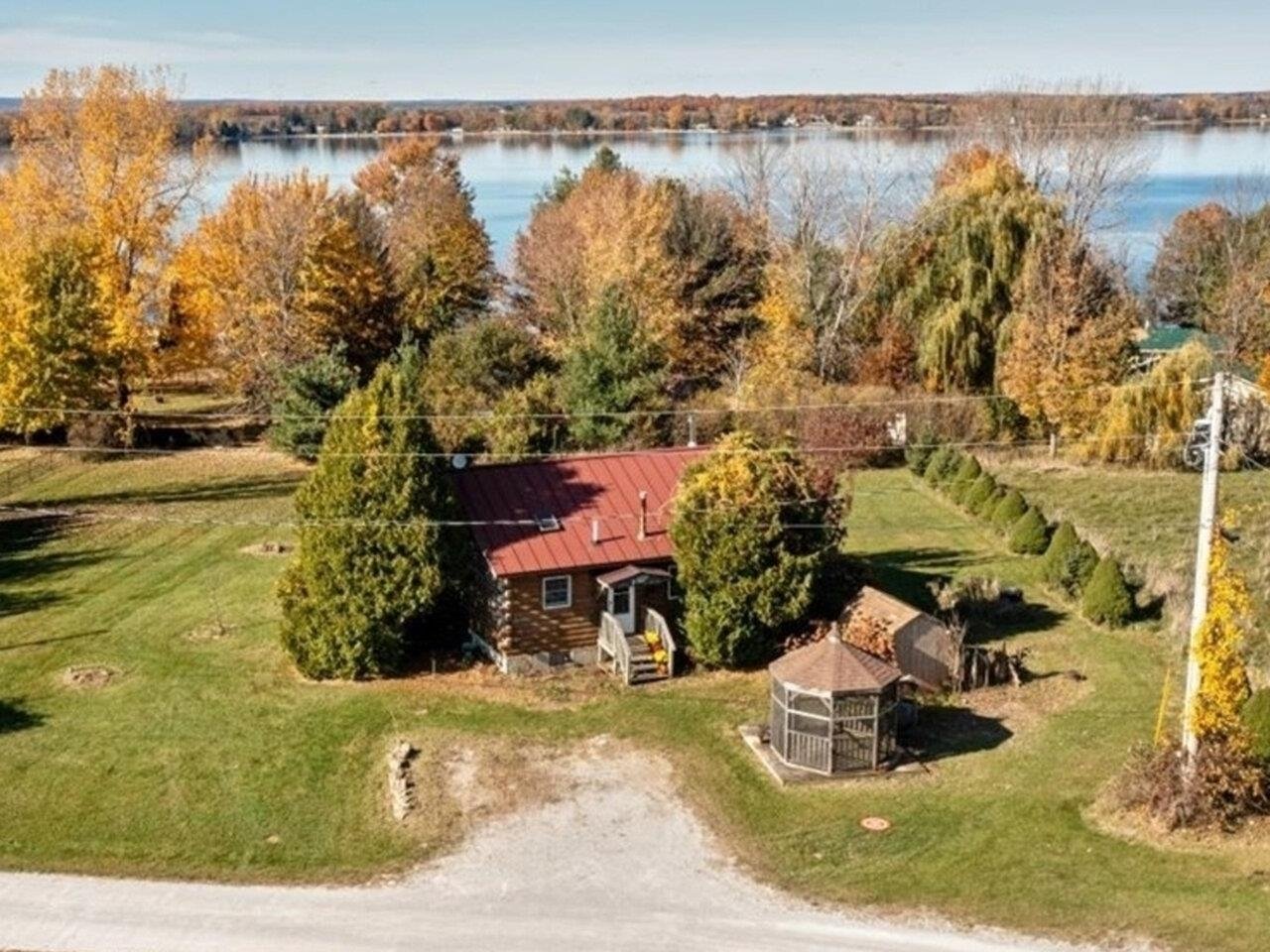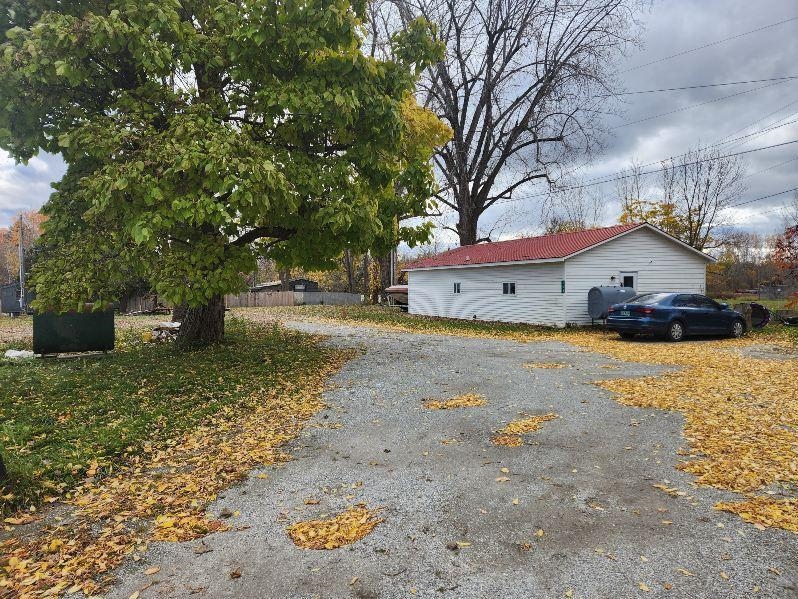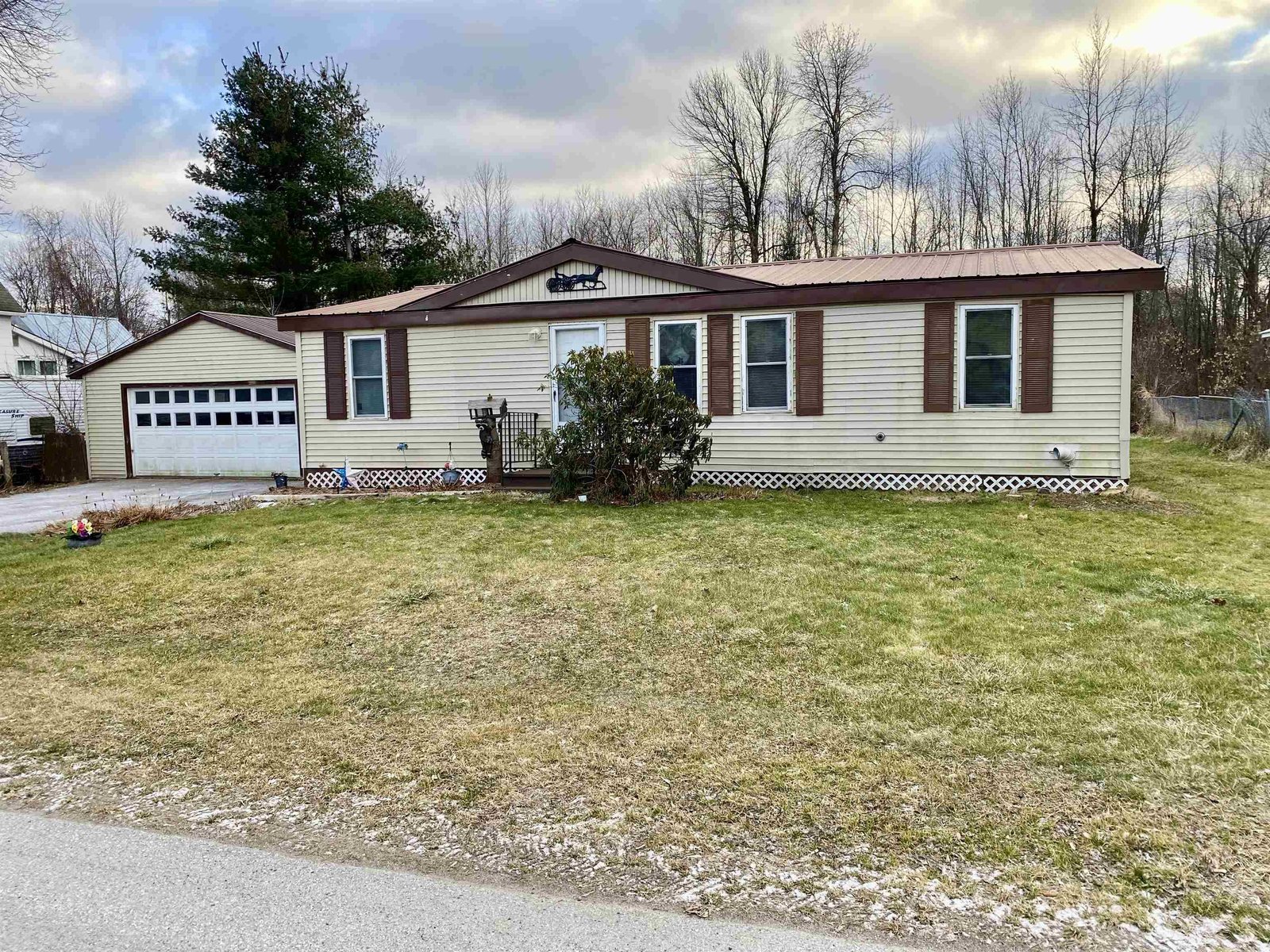Sold Status
$166,000 Sold Price
House Type
2 Beds
2 Baths
1,620 Sqft
Sold By
Similar Properties for Sale
Request a Showing or More Info

Call: 802-863-1500
Mortgage Provider
Mortgage Calculator
$
$ Taxes
$ Principal & Interest
$
This calculation is based on a rough estimate. Every person's situation is different. Be sure to consult with a mortgage advisor on your specific needs.
Franklin County
Single Familiy Home in a beautiful Lakeside Community. From the moment you step inside the beautiful foyer you'll be amazed that this 2 bed with bonus den boasts a massive 17x22 great room! Through the french door you'll find a new 10'x16' deck, an 18' above ground pool with a 8'x10' deck, and fire pit for summer entertaining. Large, private back yard, in a quiet neighborhood. This home even has deeded lake rights. The Master bedroom with en suite has an enormous walk in closet, soaker tub, double vanity, and large shower with seating. Split floor plan with additional bedroom, den, and full bath at opposite end of the home. Beautiful kitchen with hickory cabinets, large island, and lots of counter space for prepping. Upgraded appliances included in this beautiful home. Nice dining room open to kitchen and great room makes for perfect entertaining. Upgrades include an oversized 24'x28' two car attached garage built in 2016, lovely flower gardens, fresh paint throughout, and much more. Don't miss out on this like new home! †
Property Location
Property Details
| Sold Price $166,000 | Sold Date Aug 14th, 2017 | |
|---|---|---|
| List Price $169,900 | Total Rooms 5 | List Date Apr 25th, 2017 |
| Cooperation Fee Unknown | Lot Size 1.17 Acres | Taxes $2,300 |
| MLS# 4629354 | Days on Market 2767 Days | Tax Year 2016 |
| Type House | Stories 1 | Road Frontage |
| Bedrooms 2 | Style Double Wide | Water Frontage |
| Full Bathrooms 2 | Finished 1,620 Sqft | Construction No, Existing |
| 3/4 Bathrooms 0 | Above Grade 1,620 Sqft | Seasonal No |
| Half Bathrooms 0 | Below Grade 0 Sqft | Year Built 2014 |
| 1/4 Bathrooms 0 | Garage Size 2 Car | County Franklin |
| Interior FeaturesIsland, Primary BR with BA, 1st Floor Laundry, Dining Area, Walk-in Closet, Kitchen/Dining |
|---|
| Equipment & AppliancesMicrowave, Range-Electric, Refrigerator, , Kitchen Island |
| Great Room 17'7 x 20'8, 1st Floor | Kitchen/Dining 12' x 13'4, 1st Floor | Primary Bedroom 13' x 12'6, 1st Floor |
|---|---|---|
| Bedroom 11'2 x 10, 1st Floor | Bonus Room 11' x 13'4, 1st Floor |
| ConstructionManufactured Home |
|---|
| Basement |
| Exterior FeaturesBeach Rights, Pool-Above Ground, Shed, Deck |
| Exterior Vinyl Siding | Disability Features Bathrm w/step-in Shower, One-Level Home, 1st Floor Bedroom, 1st Floor Full Bathrm, Bathrm w/tub, Access. Laundry No Steps, 1st Floor Laundry |
|---|---|
| Foundation Float Slab | House Color |
| Floors Vinyl, Carpet | Building Certifications |
| Roof Shingle-Architectural | HERS Index |
| DirectionsRoute 78 toward West Swanton. Left onto Tabor Road. Follow Tabor to the end, then take a left. First Right onto Hog Island. See sign on left. |
|---|
| Lot DescriptionNo, Lake Rights, Lake Access, Corner |
| Garage & Parking Attached |
| Road Frontage | Water Access |
|---|---|
| Suitable Use | Water Type |
| Driveway Gravel | Water Body |
| Flood Zone No | Zoning Res |
| School District Franklin Northwest | Middle Missisquoi Valley Union Jshs |
|---|---|
| Elementary Swanton School | High Missisquoi Valley UHSD #7 |
| Heat Fuel Oil | Excluded |
|---|---|
| Heating/Cool Pool - Above Ground, None, Hot Air | Negotiable |
| Sewer Mound, On-Site Septic Exists | Parcel Access ROW |
| Water Drilled Well | ROW for Other Parcel |
| Water Heater Electric | Financing |
| Cable Co Comcast | Documents |
| Electric Circuit Breaker(s) | Tax ID 639-201-11240 |

† The remarks published on this webpage originate from Listed By of via the PrimeMLS IDX Program and do not represent the views and opinions of Coldwell Banker Hickok & Boardman. Coldwell Banker Hickok & Boardman cannot be held responsible for possible violations of copyright resulting from the posting of any data from the PrimeMLS IDX Program.

 Back to Search Results
Back to Search Results










