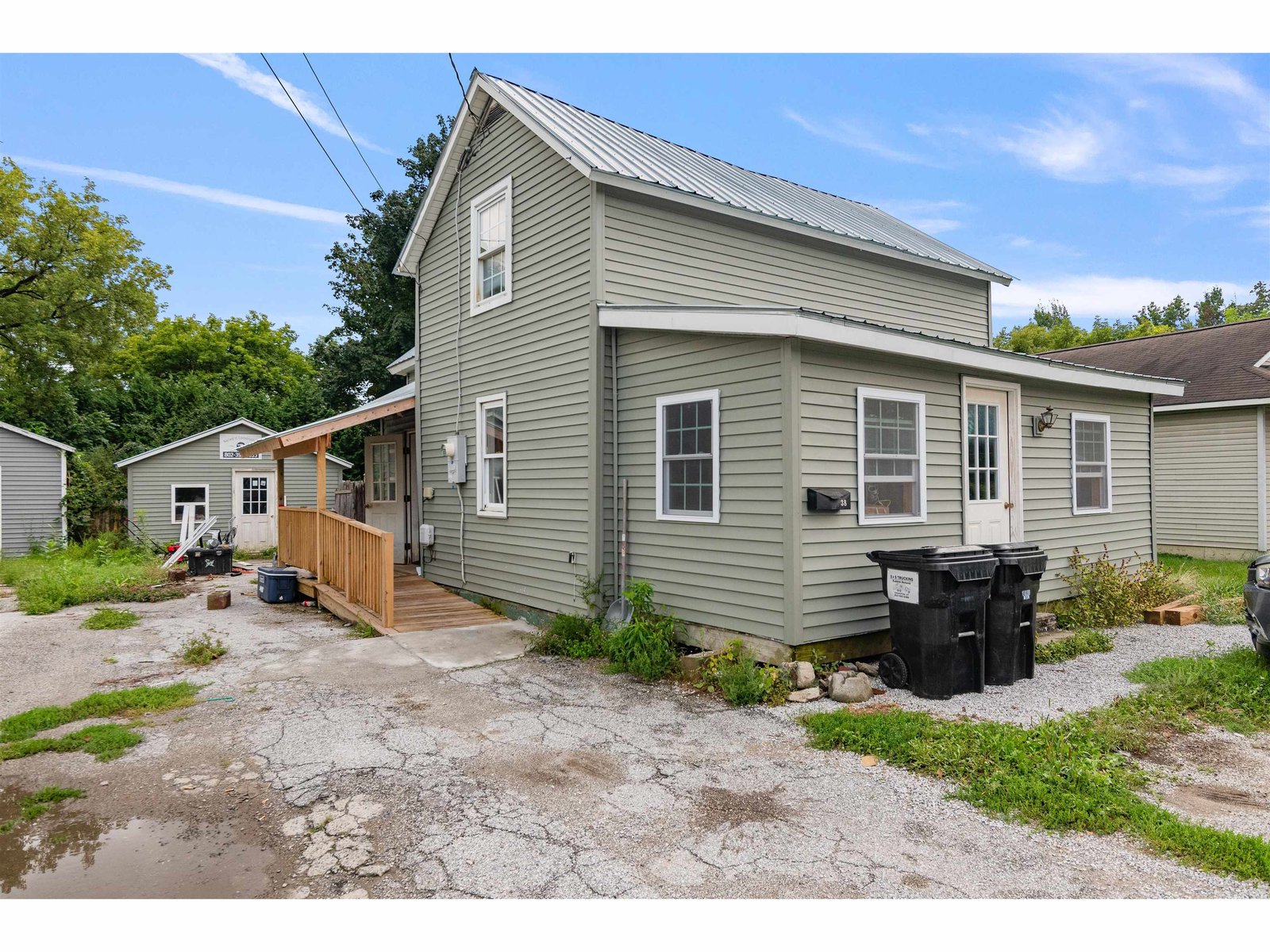Sold Status
$235,000 Sold Price
House Type
3 Beds
1 Baths
1,780 Sqft
Sold By Coldwell Banker Islands Realty
Similar Properties for Sale
Request a Showing or More Info

Call: 802-863-1500
Mortgage Provider
Mortgage Calculator
$
$ Taxes
$ Principal & Interest
$
This calculation is based on a rough estimate. Every person's situation is different. Be sure to consult with a mortgage advisor on your specific needs.
Franklin County
One level living in a beautiful country setting, yet 5 minutes from I-89 and less than 10 minutes to downtown St. Albans! Open concept living for easy entertaining. One car attached garage which leads directly into the mudroom where the washer and dryer are housed. Cherry cabinets in the kitchen include glass display cabinets and ample storage. Lots of natural light throughout this home, especially in the living room, with sliding glass doors that lead to the back deck. Three bedrooms, each with its own closet and a full bathroom with linen closet. Oak hardwood floors throughout most of the home! Newer roof (2017) and hot water tank (2017). Home underwent an energy audit by Vermont Gas and all recommendations were completed, including adding insulation and spray foam in the basement rim joist to make the home more air tight. Spacious backyard with a 10' x 14' storage shed in the back. Full basement for even more storage! Don’t miss your chance to see this move-in ready home! †
Property Location
Property Details
| Sold Price $235,000 | Sold Date Nov 13th, 2020 | |
|---|---|---|
| List Price $229,000 | Total Rooms 8 | List Date Aug 25th, 2020 |
| Cooperation Fee Unknown | Lot Size 0.86 Acres | Taxes $3,464 |
| MLS# 4824590 | Days on Market 1549 Days | Tax Year 2019 |
| Type House | Stories 1 | Road Frontage 250 |
| Bedrooms 3 | Style Ranch | Water Frontage |
| Full Bathrooms 1 | Finished 1,780 Sqft | Construction No, Existing |
| 3/4 Bathrooms 0 | Above Grade 1,188 Sqft | Seasonal No |
| Half Bathrooms 0 | Below Grade 592 Sqft | Year Built 1972 |
| 1/4 Bathrooms 0 | Garage Size 1 Car | County Franklin |
| Interior FeaturesCeiling Fan, Dining Area, Natural Light, Laundry - 1st Floor |
|---|
| Equipment & AppliancesRefrigerator, Range-Electric, Dishwasher, Exhaust Hood, Smoke Detector, Dehumidifier |
| Living Room 15.1 x 13.6, 1st Floor | Kitchen 14.1 x 10.1, 1st Floor | Dining Room 15.4 x 14.11, 1st Floor |
|---|---|---|
| Primary Bedroom 11.11 x 10, 1st Floor | Bedroom 11.11 x 8.10, 1st Floor | Bedroom 11.11 x 9.11, 1st Floor |
| Mudroom 15.1 x 5.8, 1st Floor | Bath - Full 1st Floor |
| ConstructionWood Frame |
|---|
| BasementWalk-up, Sump Pump, Partially Finished, Full, Sump Pump, Interior Access |
| Exterior FeaturesDeck, Shed |
| Exterior Cedar | Disability Features One-Level Home, 1st Floor Bedroom, 1st Floor Full Bathrm, Bathrm w/tub, Paved Parking, 1st Floor Laundry |
|---|---|
| Foundation Concrete | House Color Brown |
| Floors Carpet, Vinyl, Tile, Wood | Building Certifications |
| Roof Shingle-Asphalt | HERS Index |
| DirectionsTake I-89 N and get off at exit 20. Continue on Route 207 (Highgate Road) for about 4 miles, then take a left onto Woods Hill Road. The home will be on the right. |
|---|
| Lot DescriptionYes, Sloping, Level, Country Setting, Rural Setting |
| Garage & Parking Attached, Direct Entry, Driveway, Garage |
| Road Frontage 250 | Water Access |
|---|---|
| Suitable Use | Water Type |
| Driveway Paved | Water Body |
| Flood Zone No | Zoning Residential |
| School District Franklin Northwest | Middle Missisquoi Valley Union Jshs |
|---|---|
| Elementary Swanton School | High Missisquoi Valley UHSD #7 |
| Heat Fuel Gas-Natural | Excluded Freezer & fridge in basement excluded from sale. Dehumidifier being disposed of — not needed anymore due to humidistat system. |
|---|---|
| Heating/Cool None, Hot Air | Negotiable |
| Sewer 1000 Gallon, Septic, Concrete, Septic | Parcel Access ROW |
| Water Shared, Private, Drilled Well | ROW for Other Parcel |
| Water Heater Tank, Rented, Gas-Natural | Financing |
| Cable Co Xfinity | Documents |
| Electric 150 Amp, Circuit Breaker(s) | Tax ID 639-201-1290 |

† The remarks published on this webpage originate from Listed By Elise Polli of KW Vermont via the PrimeMLS IDX Program and do not represent the views and opinions of Coldwell Banker Hickok & Boardman. Coldwell Banker Hickok & Boardman cannot be held responsible for possible violations of copyright resulting from the posting of any data from the PrimeMLS IDX Program.

 Back to Search Results
Back to Search Results










