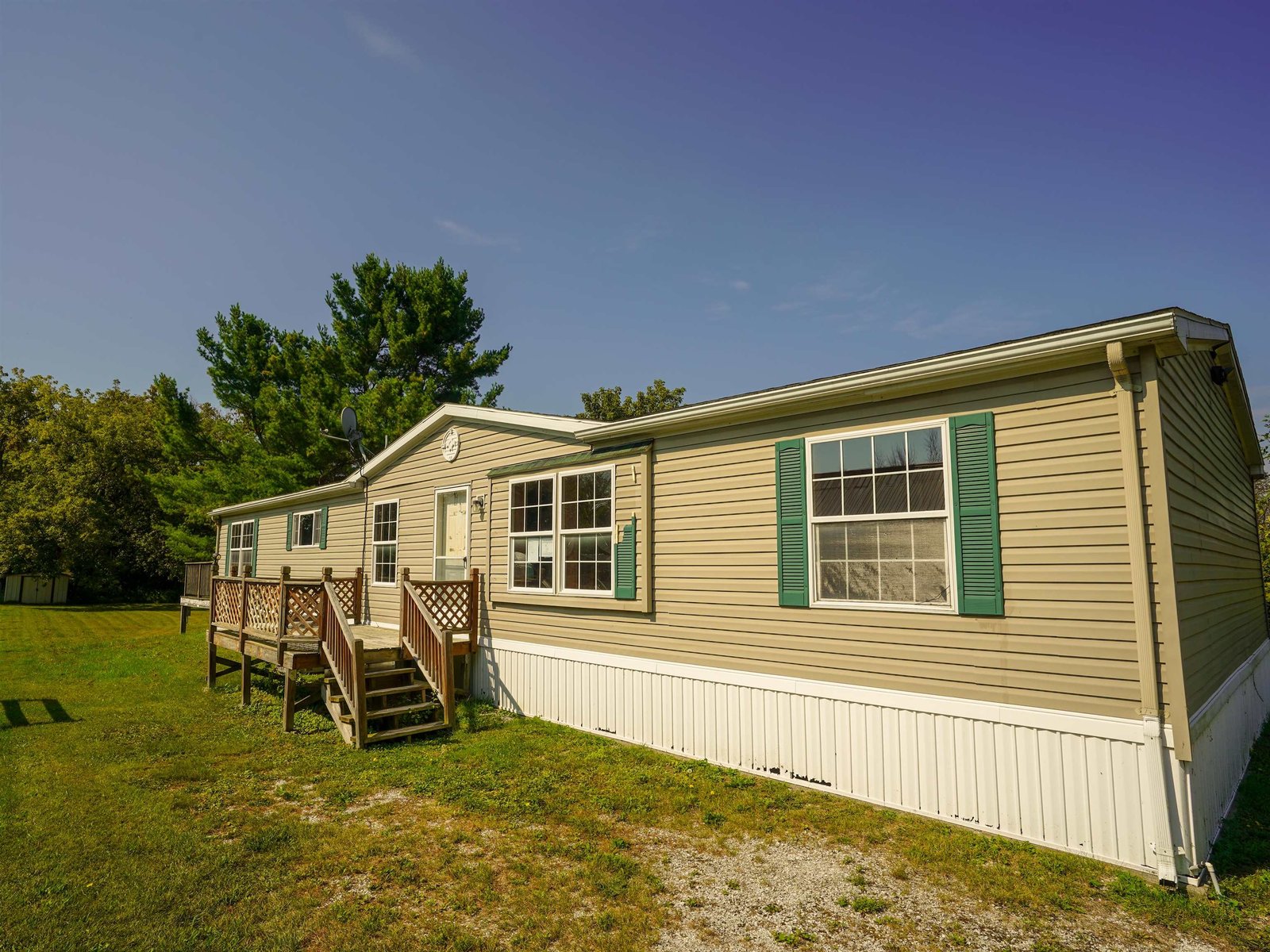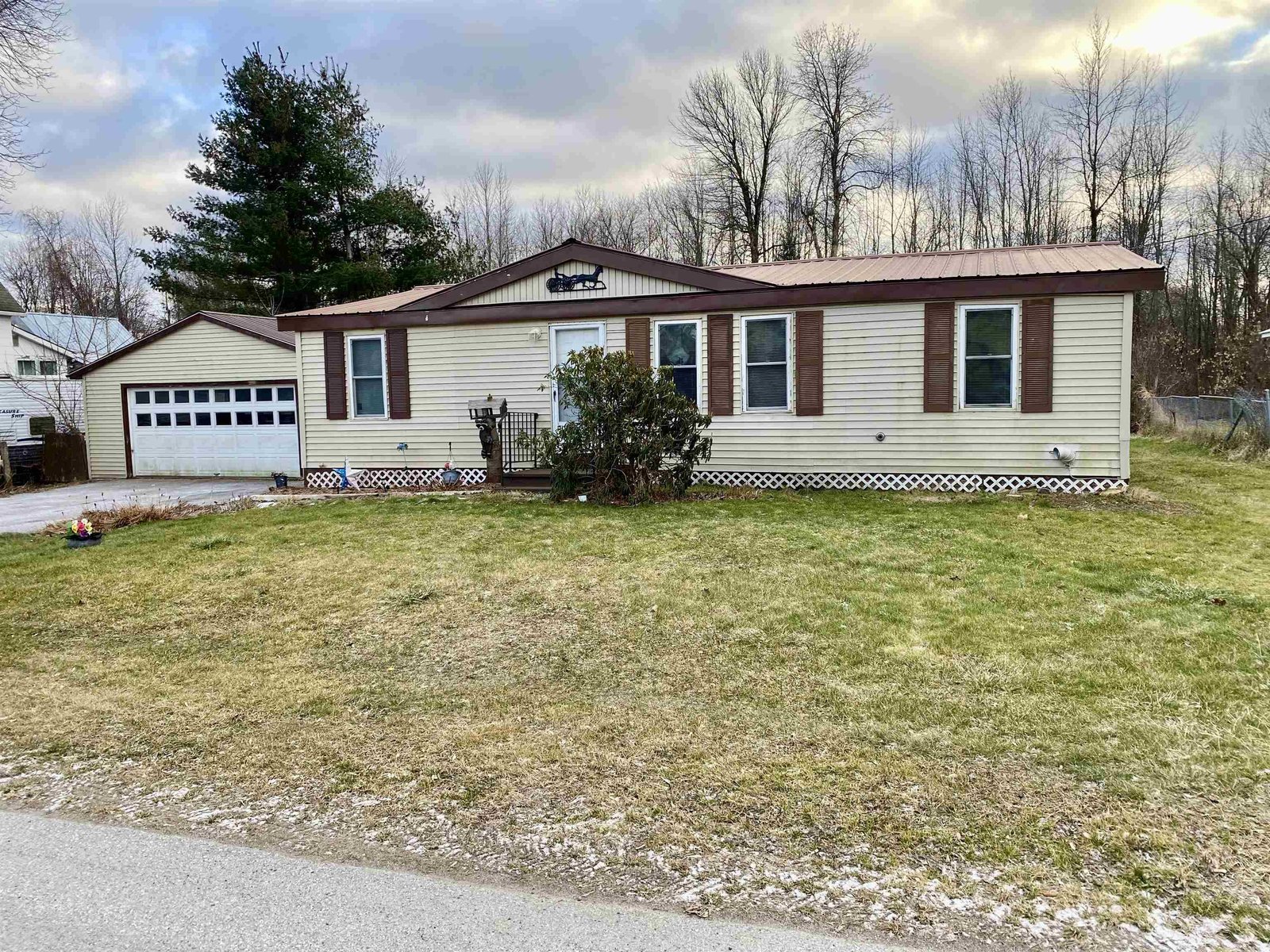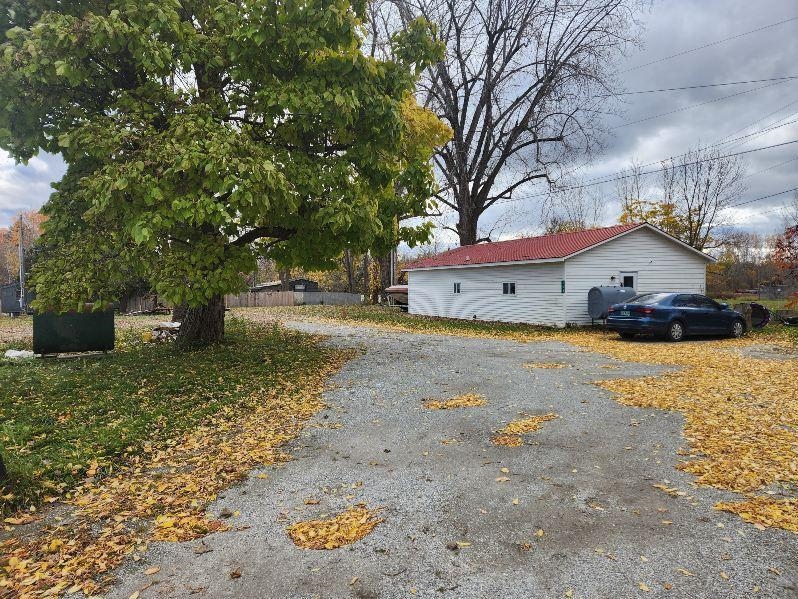Sold Status
$188,000 Sold Price
House Type
3 Beds
2 Baths
1,346 Sqft
Sold By United Country Real Estate Mike Jarvis Group Inc
Similar Properties for Sale
Request a Showing or More Info

Call: 802-863-1500
Mortgage Provider
Mortgage Calculator
$
$ Taxes
$ Principal & Interest
$
This calculation is based on a rough estimate. Every person's situation is different. Be sure to consult with a mortgage advisor on your specific needs.
Franklin County
This comfortable Cape has three bedrooms with one on the first level for your needs. The home has two bathrooms with a full and 3/4 for ease in the space for everyone. Radiant heat under the kitchen and bathroom floors for comfort. Enjoy the large wrap around deck for entertaining or just relaxing. 100 feet of deeded lake access comes with this property to enjoy Lake Champlain at its finest. Also public boat access is within walking distance. This home is also well equipped and ready with a 36 x 24 slab with electrical and plumbing in place for a garage. The spacious lawn area has a shed area to help with your storage needs 16 x 10 as well. †
Property Location
Property Details
| Sold Price $188,000 | Sold Date Oct 2nd, 2018 | |
|---|---|---|
| List Price $189,000 | Total Rooms 7 | List Date Jun 26th, 2018 |
| Cooperation Fee Unknown | Lot Size 0.46 Acres | Taxes $2,843 |
| MLS# 4702925 | Days on Market 2340 Days | Tax Year 2017 |
| Type House | Stories 2 | Road Frontage 100 |
| Bedrooms 3 | Style Cape | Water Frontage |
| Full Bathrooms 1 | Finished 1,346 Sqft | Construction No, Existing |
| 3/4 Bathrooms 1 | Above Grade 1,296 Sqft | Seasonal No |
| Half Bathrooms 0 | Below Grade 50 Sqft | Year Built 1989 |
| 1/4 Bathrooms 0 | Garage Size Car | County Franklin |
| Interior Features |
|---|
| Equipment & AppliancesRefrigerator, Range-Gas, Dishwasher, Washer, Dryer |
| Kitchen/Dining 22 x 10 1/2, 1st Floor | Bedroom 11 1/2 x 9, 1st Floor | Living Room 16 1/2 x 11, 1st Floor |
|---|---|---|
| Bath - Full 8 x 6, 1st Floor | Primary Bedroom 17 x 14, 2nd Floor | Bedroom 14 x 11, 2nd Floor |
| Bath - 3/4 8 x 6 1/2, Basement |
| ConstructionWood Frame |
|---|
| BasementWalk-up, Partially Finished |
| Exterior Features |
| Exterior Vinyl | Disability Features |
|---|---|
| Foundation Concrete | House Color |
| Floors Vinyl, Carpet, Tile | Building Certifications |
| Roof Shingle-Architectural | HERS Index |
| DirectionsFrom Swanton take Route 78 West, turn left onto Tabor Road to left, take first right onto Hog Island Road, then first right onto Homestead Road. |
|---|
| Lot DescriptionUnknown, Country Setting, Deep Water Access |
| Garage & Parking , |
| Road Frontage 100 | Water Access |
|---|---|
| Suitable Use | Water Type |
| Driveway Paved | Water Body |
| Flood Zone No | Zoning Residential |
| School District NA | Middle |
|---|---|
| Elementary | High |
| Heat Fuel Gas-LP/Bottle | Excluded |
|---|---|
| Heating/Cool None, Baseboard | Negotiable |
| Sewer Mound, Mound | Parcel Access ROW |
| Water Drilled Well | ROW for Other Parcel |
| Water Heater Electric | Financing |
| Cable Co | Documents |
| Electric On-Site | Tax ID 63920111262 |

† The remarks published on this webpage originate from Listed By Amy Gerrity-Parent of Catamount Realty Group via the PrimeMLS IDX Program and do not represent the views and opinions of Coldwell Banker Hickok & Boardman. Coldwell Banker Hickok & Boardman cannot be held responsible for possible violations of copyright resulting from the posting of any data from the PrimeMLS IDX Program.

 Back to Search Results
Back to Search Results










