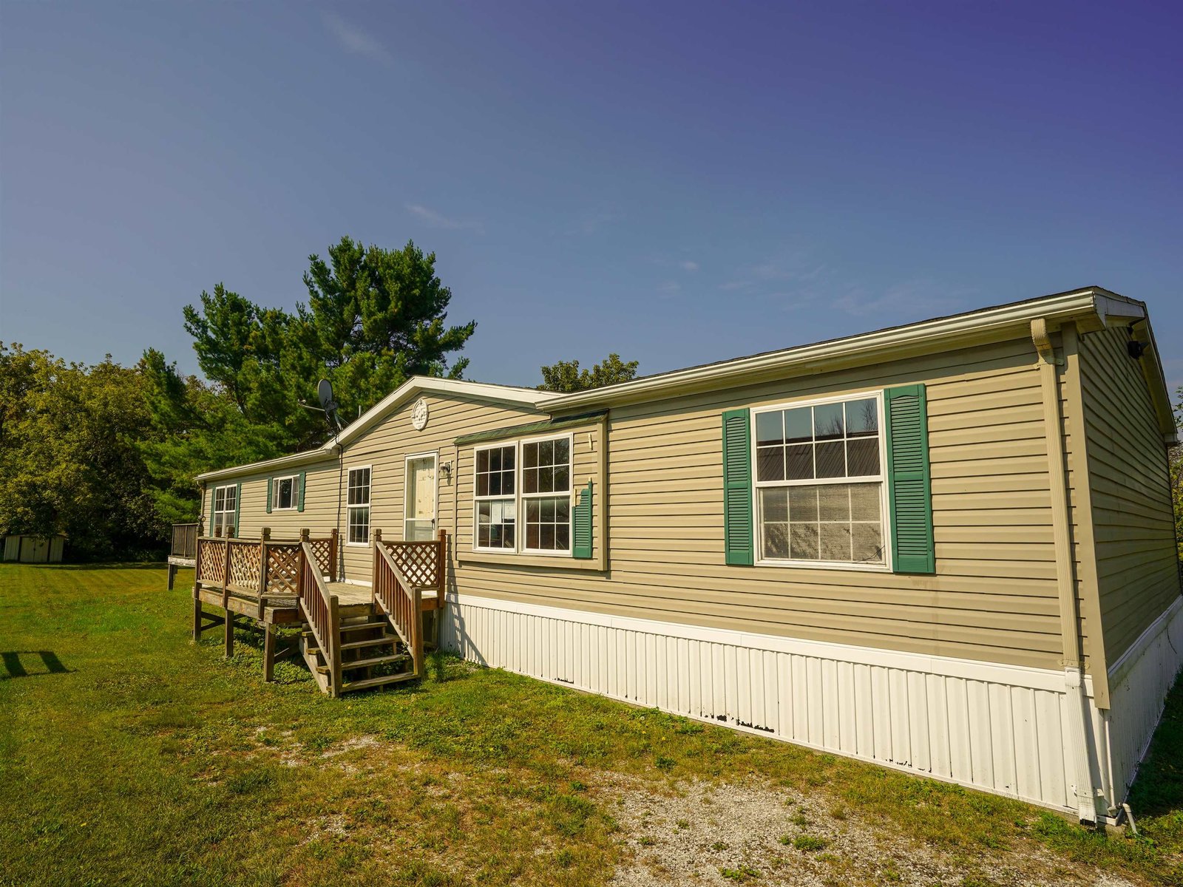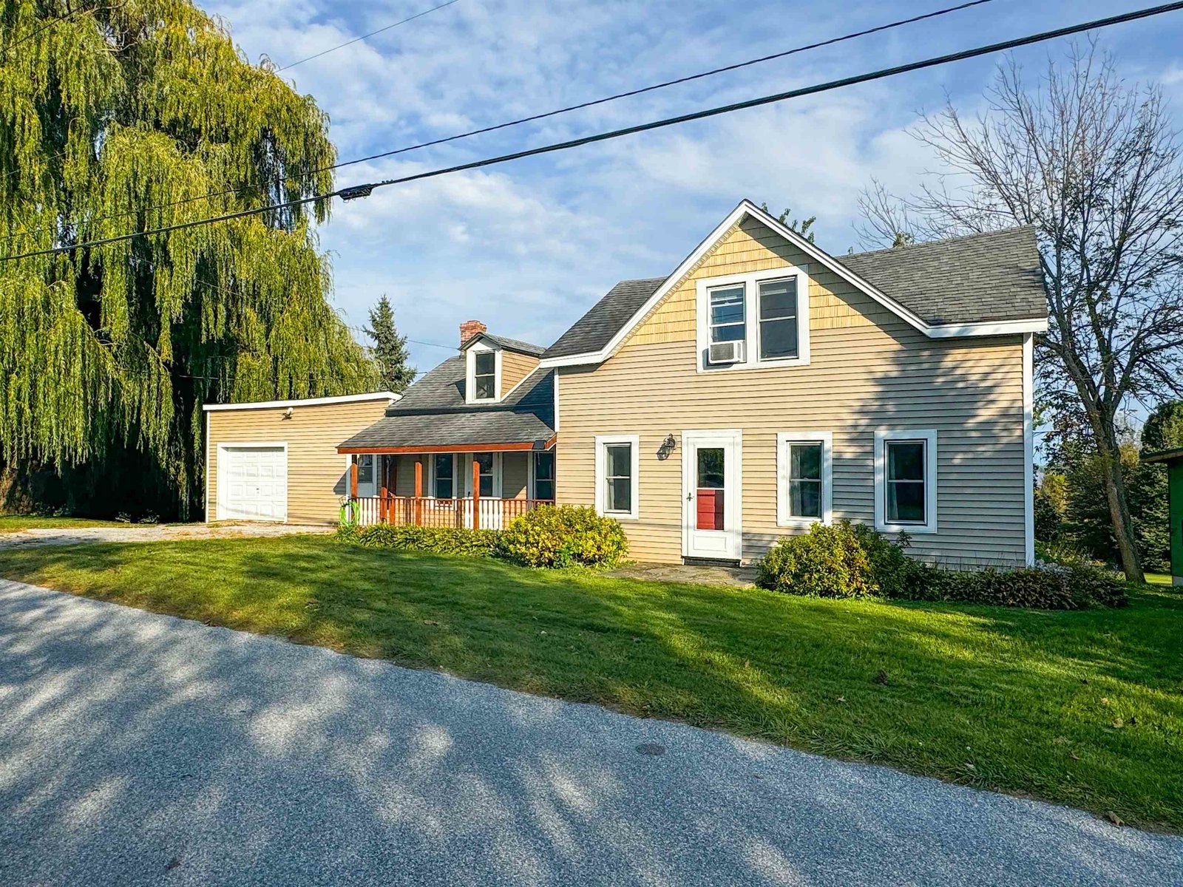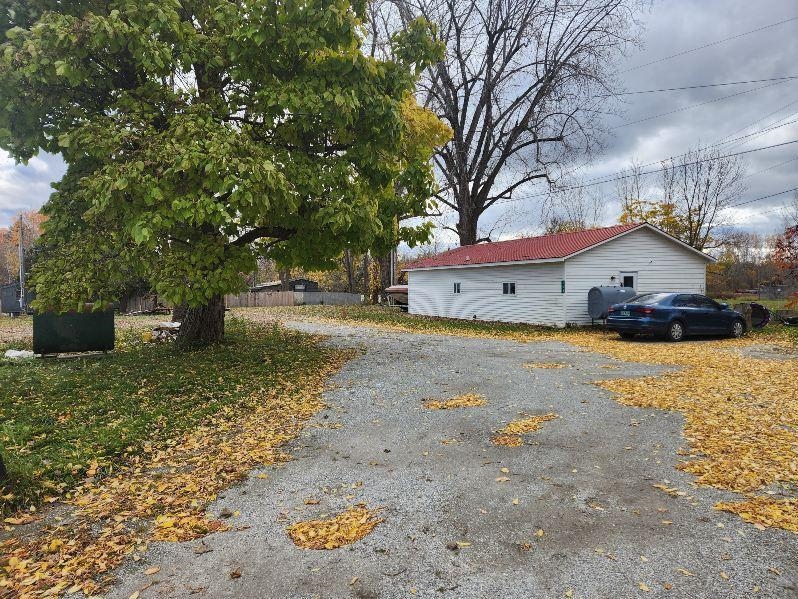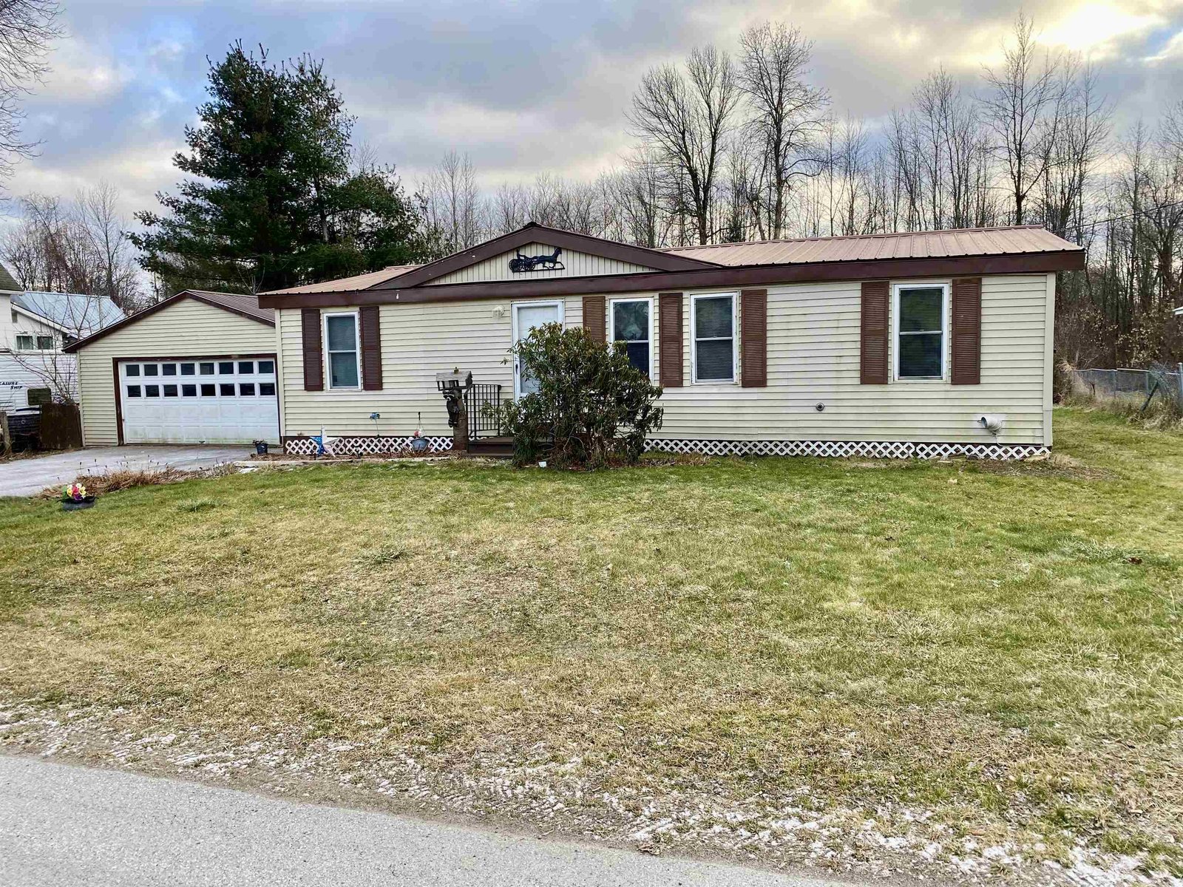Sold Status
$222,500 Sold Price
House Type
3 Beds
2 Baths
2,016 Sqft
Sold By Greg Clairmont and Associates .
Similar Properties for Sale
Request a Showing or More Info

Call: 802-863-1500
Mortgage Provider
Mortgage Calculator
$
$ Taxes
$ Principal & Interest
$
This calculation is based on a rough estimate. Every person's situation is different. Be sure to consult with a mortgage advisor on your specific needs.
Franklin County
Year Round Living at a Cottage Price!!!Enjoy all the advantages of a year round home for less than youâd typically pay for a cottage on the lake! Protected mooring, 225' of private direct Lake Champlain Lakeshore and breathtaking sunsets. Feel the warmth and the comforts of this renovated farmhouse with over 2,000/SF, country kitchen, 3 bedrooms (Two of them are HUGE), 2 baths, 3 season porch, oversized 3 car garage with 2nd floor storage (put your Man-Cave up there?). This 1.5 acre lot is beautifully landscaped and feels even bigger due to some adjacent state owned land. Launch your boat at your shore or across the road at the State Boat launch - there is still time to get out and do some fishing, then invite your friends for the bonfire and lots of summer fun! †
Property Location
Property Details
| Sold Price $222,500 | Sold Date Nov 18th, 2016 | |
|---|---|---|
| List Price $239,900 | Total Rooms 6 | List Date Jun 24th, 2016 |
| Cooperation Fee Unknown | Lot Size 1.58 Acres | Taxes $3,932 |
| MLS# 4500253 | Days on Market 3072 Days | Tax Year 2015 |
| Type House | Stories 2 | Road Frontage 230 |
| Bedrooms 3 | Style Farmhouse | Water Frontage |
| Full Bathrooms 1 | Finished 2,016 Sqft | Construction , Existing |
| 3/4 Bathrooms 1 | Above Grade 2,016 Sqft | Seasonal No |
| Half Bathrooms 0 | Below Grade 0 Sqft | Year Built 1900 |
| 1/4 Bathrooms 0 | Garage Size 3 Car | County Franklin |
| Interior FeaturesAttic, Ceiling Fan, Draperies, Fireplaces - 1, Hearth, Soaking Tub, Window Treatment |
|---|
| Equipment & AppliancesRange-Electric, Refrigerator, Microwave, Washer, Dryer, CO Detector, Smoke Detector, Smoke Detectr-Batt Powrd |
| Kitchen 17 x 18, 1st Floor | Dining Room 14 x 18, 1st Floor | Living Room 20 x 14.5, 1st Floor |
|---|---|---|
| Primary Bedroom 14 x 25, 2nd Floor | Bedroom 18 x 12, 2nd Floor | Bedroom 11.5 x 9, 2nd Floor |
| Other 14 x 24, 3rd Floor |
| Construction |
|---|
| BasementWalk-up, Bulkhead, Unfinished, Sump Pump |
| Exterior FeaturesDeck, Porch - Enclosed, Window Screens |
| Exterior Vinyl | Disability Features 1st Floor 3/4 Bathrm |
|---|---|
| Foundation Stone, Block | House Color Tan |
| Floors Parquet, Vinyl, Laminate, Hardwood | Building Certifications |
| Roof Shingle-Architectural | HERS Index |
| DirectionsTake Rte. 78 West, just before the Alburg Bridge turn left onto Lakewood Dr.House is first one on the right. Sign near driveway entrance. |
|---|
| Lot Description, Waterfront, Lake View |
| Garage & Parking Detached, Storage Above, Driveway, 3 Parking Spaces |
| Road Frontage 230 | Water Access |
|---|---|
| Suitable Use | Water Type Lake |
| Driveway Crushed/Stone | Water Body Lake Champlain |
| Flood Zone Unknown | Zoning Lakeshore |
| School District Franklin Northwest | Middle Missisquoi Valley Union Jshs |
|---|---|
| Elementary Swanton School | High Missisquoi Valley UHSD #7 |
| Heat Fuel Oil | Excluded |
|---|---|
| Heating/Cool None, Baseboard | Negotiable |
| Sewer 1000 Gallon, Septic, Leach Field, Drywell, Private, Concrete | Parcel Access ROW No |
| Water Private, Drilled Well | ROW for Other Parcel |
| Water Heater Domestic, Oil, Off Boiler | Financing |
| Cable Co | Documents |
| Electric 150 Amp, Circuit Breaker(s) | Tax ID 63920111449 |

† The remarks published on this webpage originate from Listed By Steve Rocheleau of Rocheleau Realty Associates of Vermont via the PrimeMLS IDX Program and do not represent the views and opinions of Coldwell Banker Hickok & Boardman. Coldwell Banker Hickok & Boardman cannot be held responsible for possible violations of copyright resulting from the posting of any data from the PrimeMLS IDX Program.

 Back to Search Results
Back to Search Results










