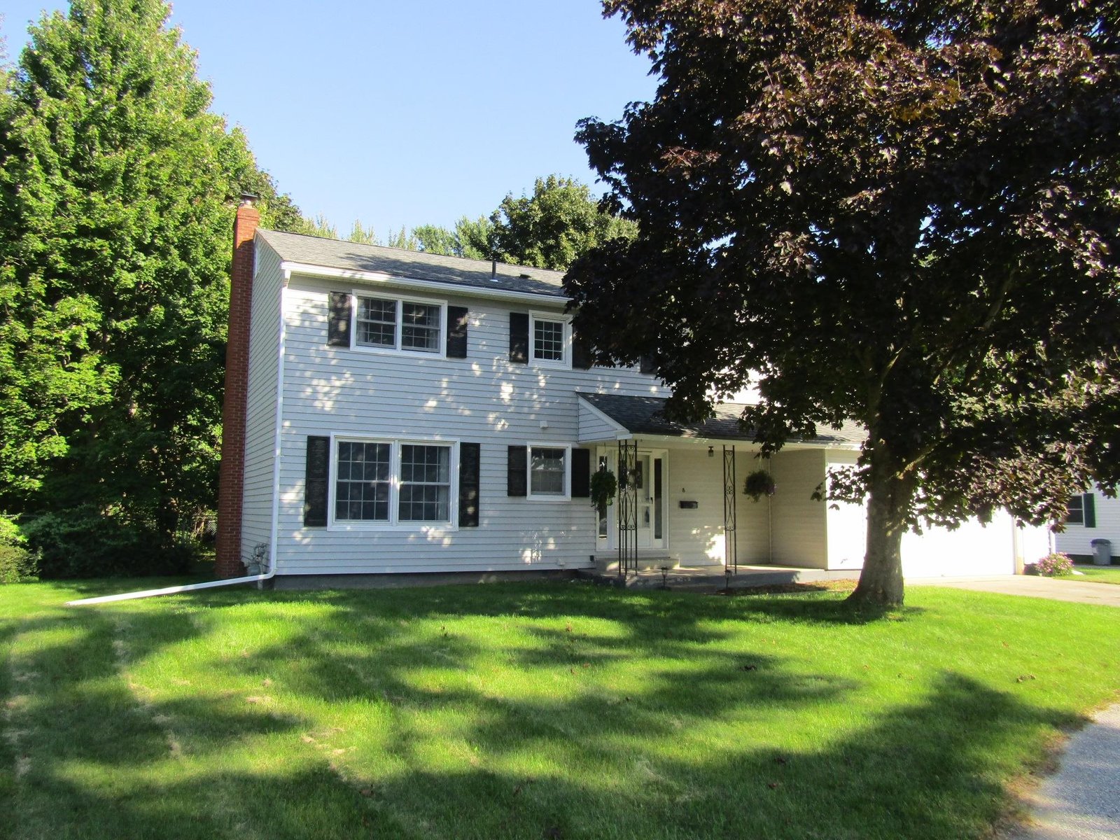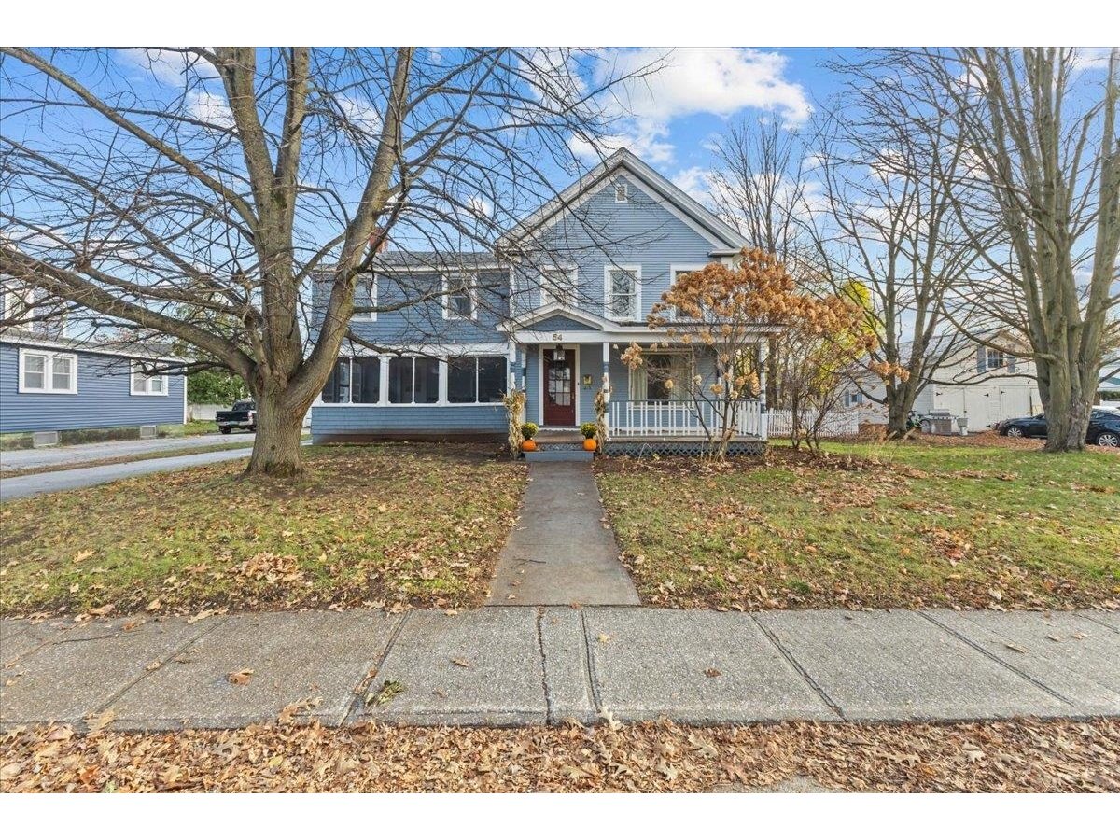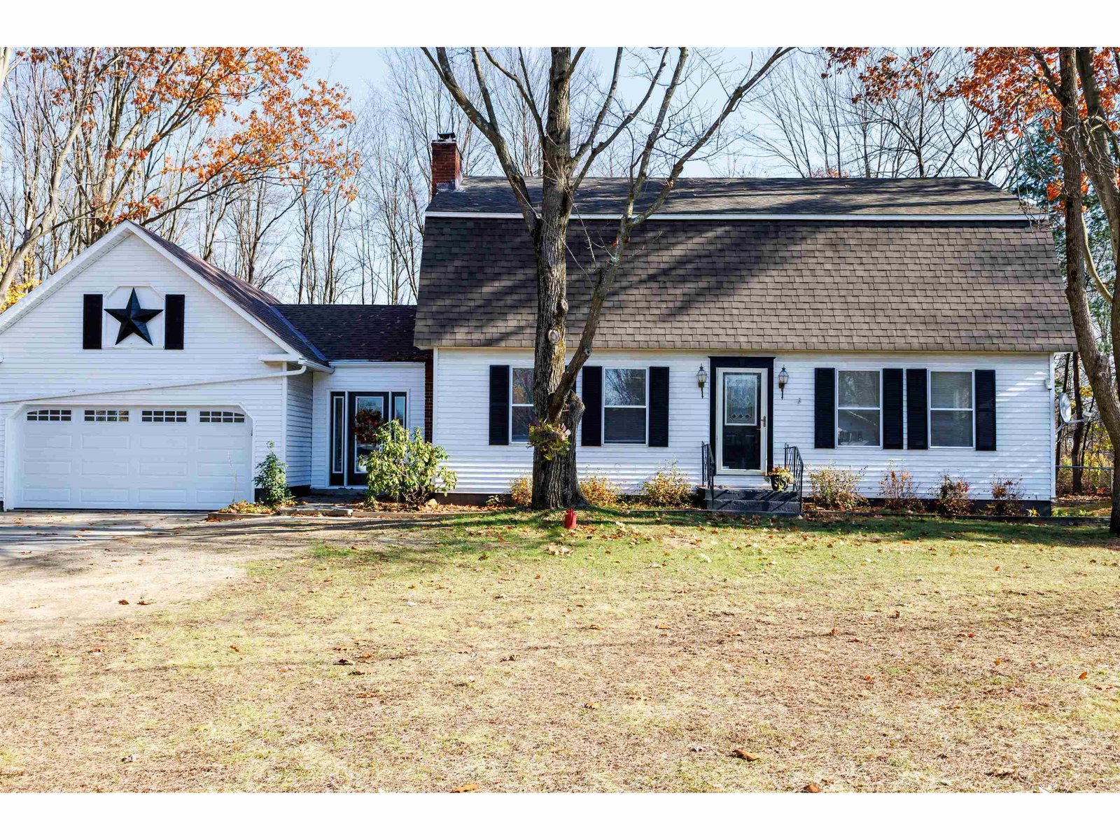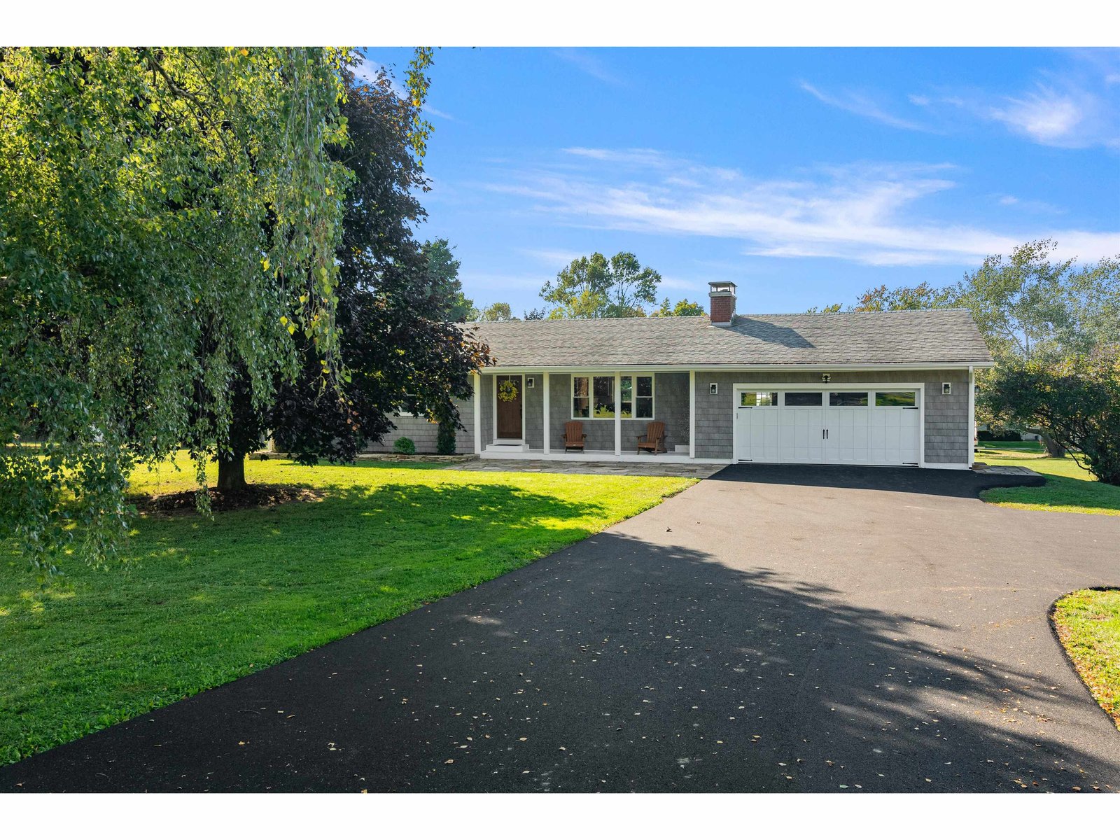Sold Status
$419,900 Sold Price
House Type
3 Beds
3 Baths
2,772 Sqft
Sold By KW Vermont-Stowe
Similar Properties for Sale
Request a Showing or More Info

Call: 802-863-1500
Mortgage Provider
Mortgage Calculator
$
$ Taxes
$ Principal & Interest
$
This calculation is based on a rough estimate. Every person's situation is different. Be sure to consult with a mortgage advisor on your specific needs.
Franklin County
This beautiful homestead is conveniently located within walking distance of the public Swanton Beach/boat access, and features 10.7 acres. This home allows its owner to enjoy the best of what Vermont has to offer. Enjoy warm days on the covered front porch, in the screened in porch, out by the fire pit or on Lake Champlain by using the nearby public picnic area and boat access. Cold Winter days can be spent in the sun room with the gas stove on for extra warmth, on the Lake ice fishing, or snowshoeing! You'll have plenty of room to entertain guests with two first floor living rooms, along with a finished rec. room with a gorgeous bar. This property's mylar also shows that it has 1178' of road frontage in a zoning district that has a minimum road frontage of 200' for a building lot. Ask your engineer if this property could allow for 2-3 additional building lots! This home and property truly speaks for itself, and will not last long. Schedule a showing today! †
Property Location
Property Details
| Sold Price $419,900 | Sold Date Oct 9th, 2020 | |
|---|---|---|
| List Price $419,900 | Total Rooms 10 | List Date Jul 30th, 2020 |
| Cooperation Fee Unknown | Lot Size 10.7 Acres | Taxes $5,992 |
| MLS# 4819670 | Days on Market 1575 Days | Tax Year 2019 |
| Type House | Stories 2 | Road Frontage 1178 |
| Bedrooms 3 | Style Colonial | Water Frontage |
| Full Bathrooms 2 | Finished 2,772 Sqft | Construction No, Existing |
| 3/4 Bathrooms 0 | Above Grade 2,352 Sqft | Seasonal No |
| Half Bathrooms 1 | Below Grade 420 Sqft | Year Built 2002 |
| 1/4 Bathrooms 0 | Garage Size 2 Car | County Franklin |
| Interior FeaturesBar, Dining Area, Primary BR w/ BA, Laundry - 1st Floor |
|---|
| Equipment & AppliancesRefrigerator, Microwave, Dishwasher, Washer, Dryer, Stove - Electric, Smoke Detector, Stove-Gas, Stove-Pellet, Gas Heat Stove, Pellet Stove |
| Living Room 1st Floor | Family Room 1st Floor | Kitchen/Dining 1st Floor |
|---|---|---|
| Bath - 1/2 1st Floor | Sunroom 1st Floor | Rec Room Basement |
| Bath - Full 2nd Floor | Bedroom 2nd Floor | Bedroom 2nd Floor |
| Primary Suite 2nd Floor |
| ConstructionWood Frame |
|---|
| BasementInterior, Concrete, Storage Space, Partially Finished, Partially Finished, Storage Space, Interior Access |
| Exterior FeaturesPorch - Covered, Porch - Screened |
| Exterior Vinyl Siding | Disability Features 1st Floor 1/2 Bathrm, 1st Floor Hrd Surfce Flr, 1st Floor Laundry |
|---|---|
| Foundation Concrete | House Color |
| Floors Laminate, Carpet, Ceramic Tile | Building Certifications |
| Roof Shingle | HERS Index |
| Directions |
|---|
| Lot Description, Wooded |
| Garage & Parking Attached, , Driveway, Parking Spaces 5 - 10 |
| Road Frontage 1178 | Water Access |
|---|---|
| Suitable Use | Water Type |
| Driveway Crushed/Stone | Water Body |
| Flood Zone No | Zoning District R1 |
| School District Missisquoi Valley UHSD 7 | Middle Missisquoi Valley Union Jshs |
|---|---|
| Elementary Swanton School | High Missisquoi Valley UHSD #7 |
| Heat Fuel Oil | Excluded |
|---|---|
| Heating/Cool None, Hot Water, Baseboard | Negotiable |
| Sewer 1000 Gallon, Leach Field, Concrete, On-Site Septic Exists | Parcel Access ROW |
| Water Public | ROW for Other Parcel |
| Water Heater On Demand | Financing |
| Cable Co | Documents |
| Electric Circuit Breaker(s) | Tax ID 639-201-13243 |

† The remarks published on this webpage originate from Listed By Brendan Deso of Deso Realty, LLC via the PrimeMLS IDX Program and do not represent the views and opinions of Coldwell Banker Hickok & Boardman. Coldwell Banker Hickok & Boardman cannot be held responsible for possible violations of copyright resulting from the posting of any data from the PrimeMLS IDX Program.

 Back to Search Results
Back to Search Results










