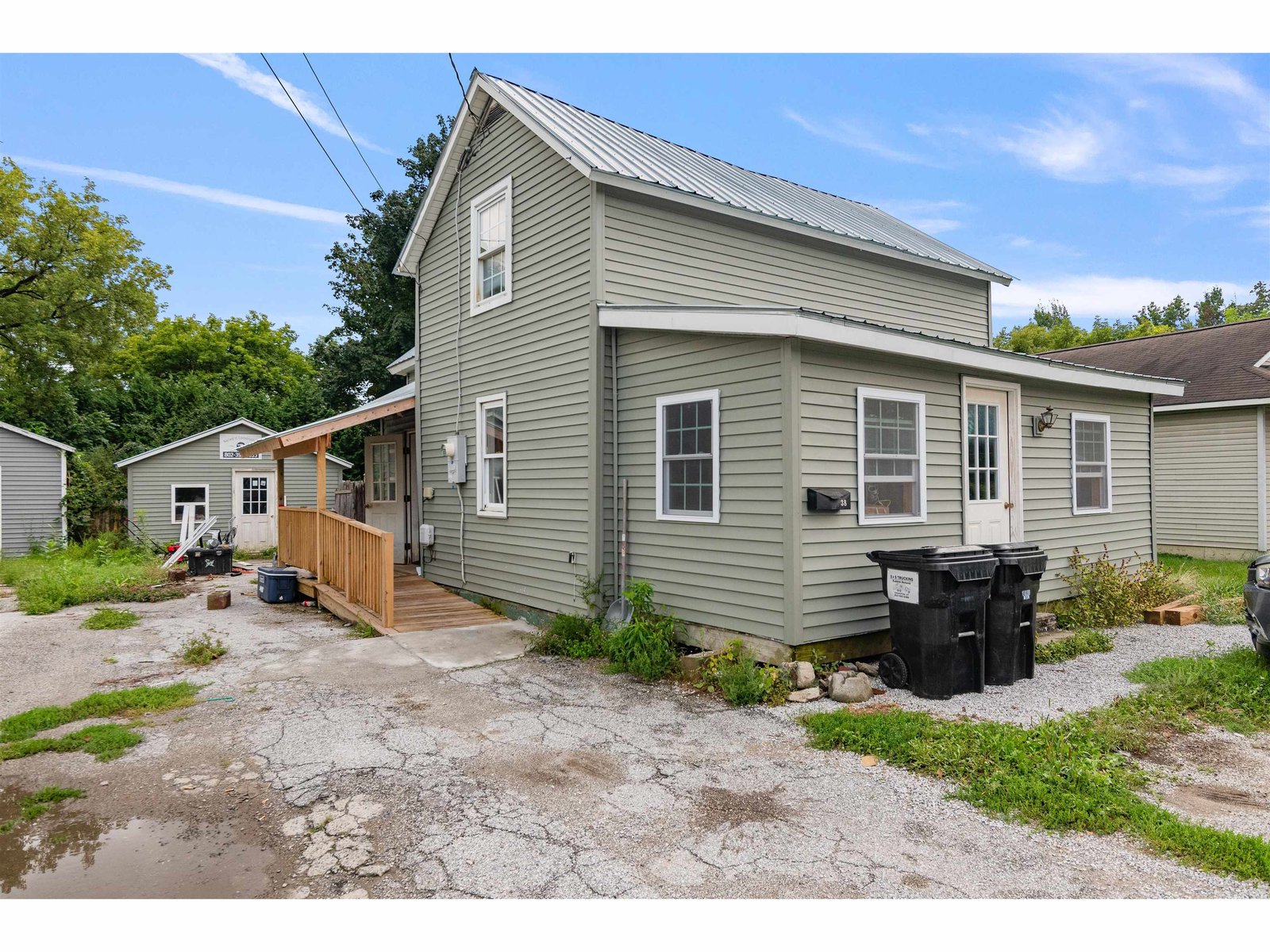Sold Status
$216,000 Sold Price
House Type
3 Beds
2 Baths
1,588 Sqft
Sold By KW Vermont - Cambridge
Similar Properties for Sale
Request a Showing or More Info

Call: 802-863-1500
Mortgage Provider
Mortgage Calculator
$
$ Taxes
$ Principal & Interest
$
This calculation is based on a rough estimate. Every person's situation is different. Be sure to consult with a mortgage advisor on your specific needs.
Franklin County
A well maintained, conveniently located and updated home ready for its next owner. Minutes to I89 and Swanton's public beach access and boat launch, this home boasts a fenced back yard, natural gas, municipal water and sewer, Xfinity high speed internet and more. The metal roof is complimented by updates throughout to include a recently renovated upstairs bath and an updated furnace. The current owners of the property, who have called it home for 30 years, have worked tirelessly to update the home and to meticulously maintain it. Make an appointment to tour this home today - it won't last long! †
Property Location
Property Details
| Sold Price $216,000 | Sold Date Dec 7th, 2020 | |
|---|---|---|
| List Price $224,900 | Total Rooms 8 | List Date Sep 10th, 2020 |
| Cooperation Fee Unknown | Lot Size 0.25 Acres | Taxes $3,435 |
| MLS# 4828079 | Days on Market 1533 Days | Tax Year 2020 |
| Type House | Stories 2 | Road Frontage 90 |
| Bedrooms 3 | Style Multi Level | Water Frontage |
| Full Bathrooms 2 | Finished 1,588 Sqft | Construction No, Existing |
| 3/4 Bathrooms 0 | Above Grade 1,588 Sqft | Seasonal No |
| Half Bathrooms 0 | Below Grade 0 Sqft | Year Built 1920 |
| 1/4 Bathrooms 0 | Garage Size Car | County Franklin |
| Interior FeaturesAttic |
|---|
| Equipment & AppliancesWasher, Refrigerator, Dryer, Stove - Gas, , Forced Air |
| Kitchen/Dining 1st Floor | Living Room 1st Floor | Bath - Full 1st Floor |
|---|---|---|
| Den 1st Floor | Bedroom 2nd Floor | Bedroom 2nd Floor |
| Bedroom 2nd Floor | Bath - Full 2nd Floor |
| ConstructionWood Frame |
|---|
| BasementInterior, Concrete, Interior Stairs, Stairs - Interior, Exterior Access |
| Exterior Features |
| Exterior Wood Siding | Disability Features |
|---|---|
| Foundation Concrete, Fieldstone | House Color |
| Floors | Building Certifications |
| Roof Metal | HERS Index |
| Directions |
|---|
| Lot Description, Open |
| Garage & Parking , , Driveway, On-Site |
| Road Frontage 90 | Water Access |
|---|---|
| Suitable Use | Water Type |
| Driveway Crushed/Stone | Water Body |
| Flood Zone No | Zoning R3 Moderate Density Res. |
| School District Missisquoi Valley UHSD 7 | Middle Missisquoi Valley Union Jshs |
|---|---|
| Elementary Swanton School | High Missisquoi Valley UHSD #7 |
| Heat Fuel Gas-Natural | Excluded |
|---|---|
| Heating/Cool None | Negotiable |
| Sewer Public | Parcel Access ROW |
| Water Public | ROW for Other Parcel |
| Water Heater Tank | Financing |
| Cable Co Comcast/Xfiinity | Documents |
| Electric 100 Amp, Circuit Breaker(s) | Tax ID 639-201-11892 |

† The remarks published on this webpage originate from Listed By Brendan Deso of Deso Realty, LLC via the PrimeMLS IDX Program and do not represent the views and opinions of Coldwell Banker Hickok & Boardman. Coldwell Banker Hickok & Boardman cannot be held responsible for possible violations of copyright resulting from the posting of any data from the PrimeMLS IDX Program.

 Back to Search Results
Back to Search Results










