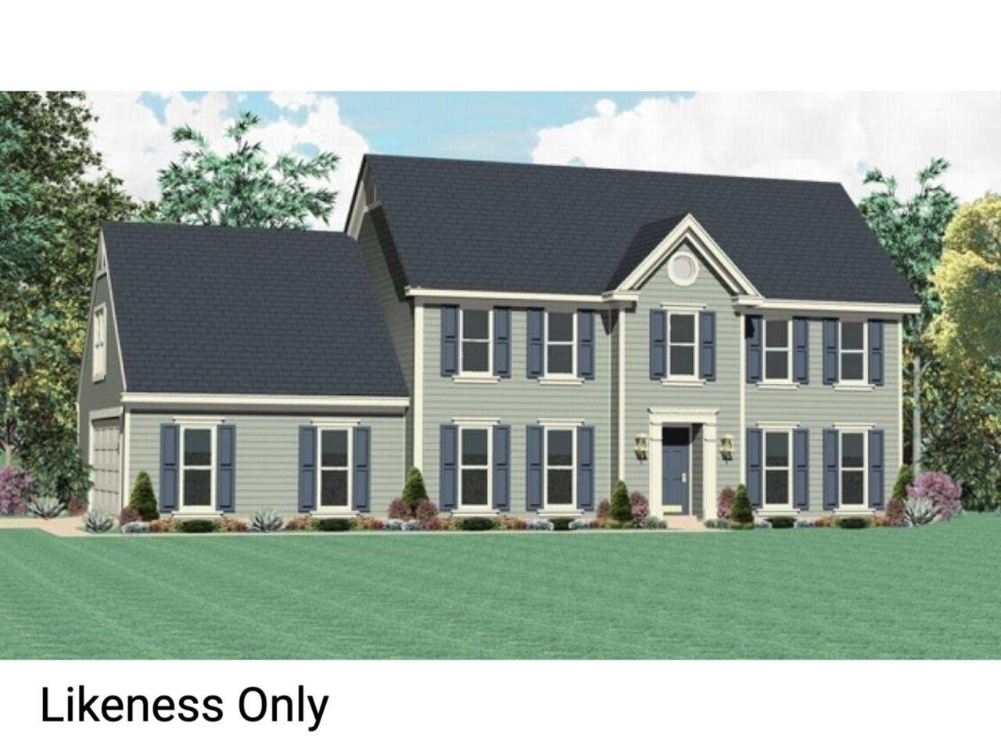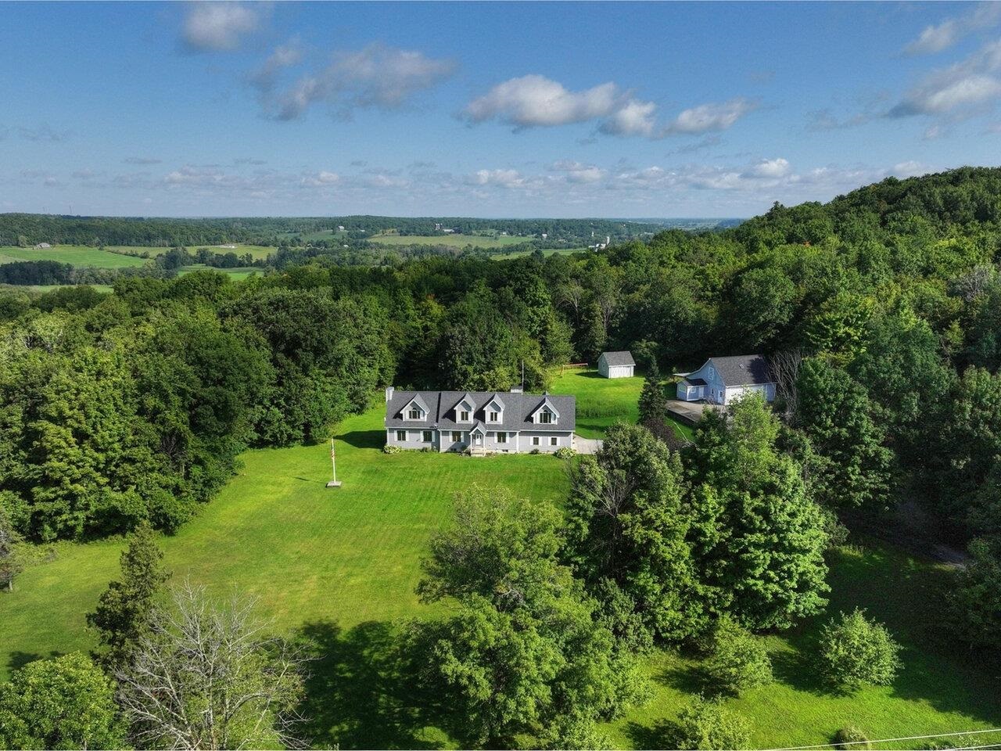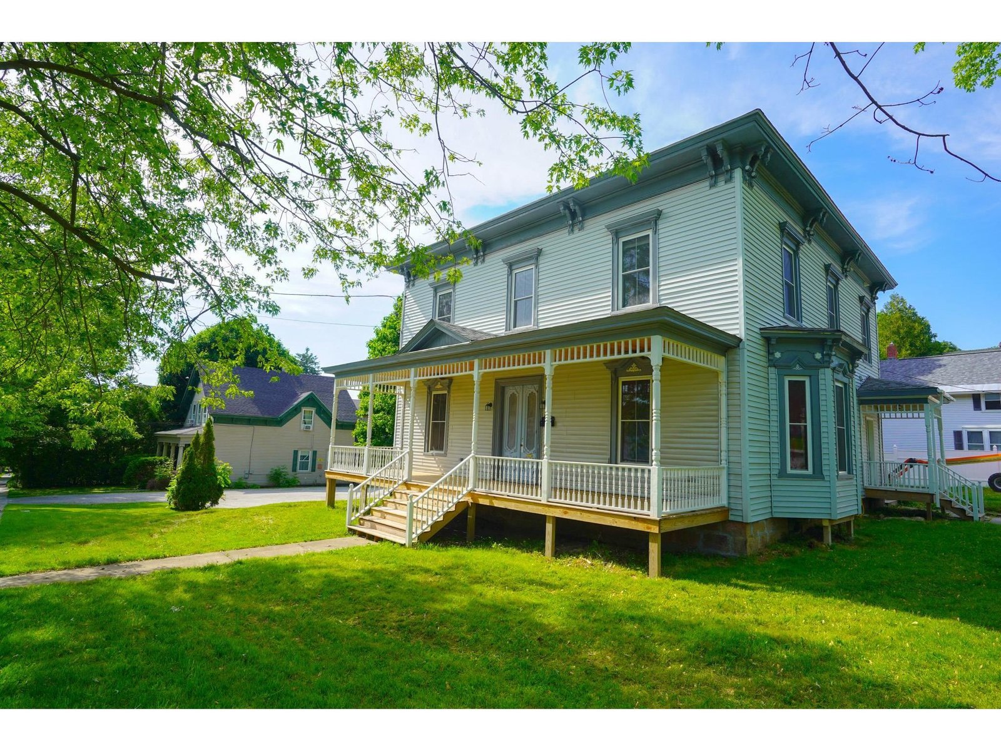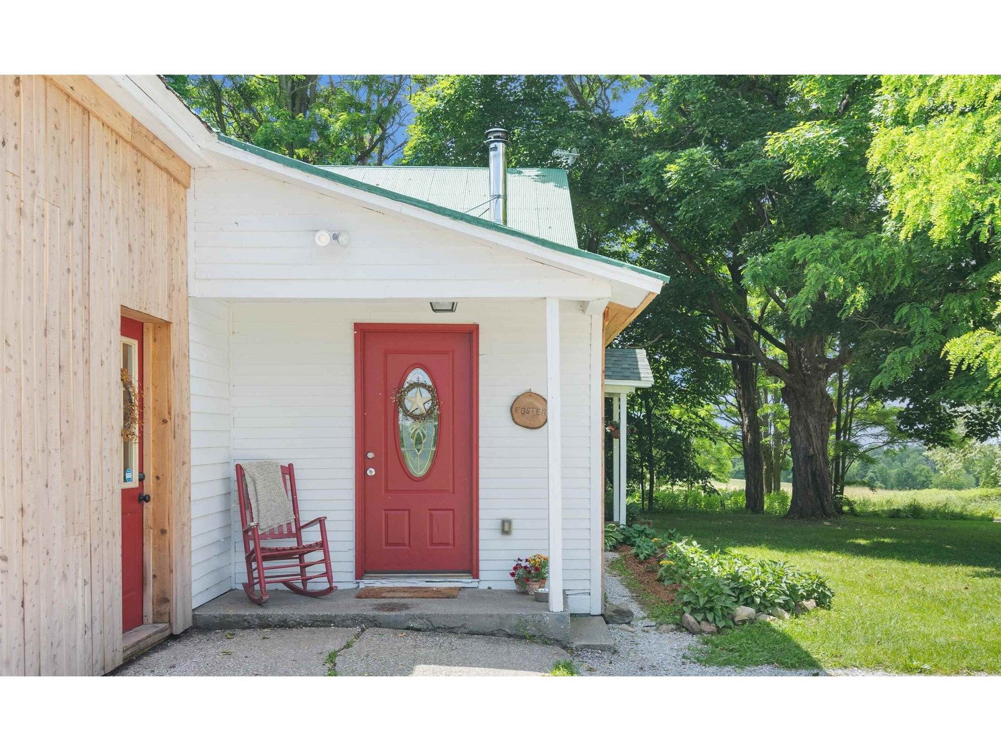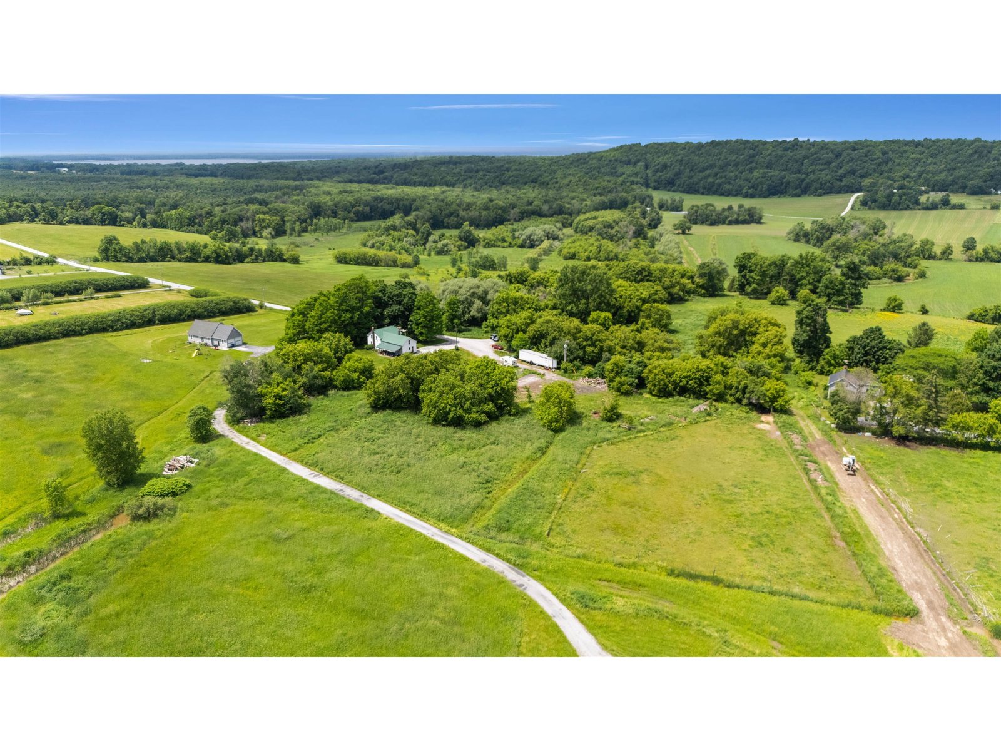Sold Status
$393,000 Sold Price
House Type
7 Beds
3 Baths
3,440 Sqft
Sold By Berkshire Hathaway HomeServices Vermont Realty Gro
Similar Properties for Sale
Request a Showing or More Info

Call: 802-863-1500
Mortgage Provider
Mortgage Calculator
$
$ Taxes
$ Principal & Interest
$
This calculation is based on a rough estimate. Every person's situation is different. Be sure to consult with a mortgage advisor on your specific needs.
Franklin County
Back on market! *Buyer unable to perform* A lovely Swanton Village estate with so much square footage and amazing curb appeal. This home is welcoming and expansive with modern day updates to include a new roof, heating system, updated flooring, and more! Extremely low utility bills, Vermont Gas & Swanton Electric. In todays economy why not consider a home with an accessory unit? The small attached apartment with its own private driveway is rented for $850/month which helps pay the mortgage. This home is immaculately maintained and pride of ownership is evident as you step through the front door. A gorgeous parlor with mantle currently used as a first floor bedroom, huge eat in kitchen, formal dining, and even a puzzle room. With over 7 bedrooms this home is spacious, warm, and inviting. Beautiful gardens and a wonderful fenced in yard for the critters or kids make this a great place to call home. †
Property Location
Property Details
| Sold Price $393,000 | Sold Date May 17th, 2024 | |
|---|---|---|
| List Price $393,000 | Total Rooms 8 | List Date Feb 15th, 2024 |
| Cooperation Fee Unknown | Lot Size 0.5 Acres | Taxes $6,926 |
| MLS# 4985082 | Days on Market 280 Days | Tax Year 2023 |
| Type House | Stories 2 | Road Frontage |
| Bedrooms 7 | Style Colonial | Water Frontage |
| Full Bathrooms 3 | Finished 3,440 Sqft | Construction No, Existing |
| 3/4 Bathrooms 0 | Above Grade 3,440 Sqft | Seasonal No |
| Half Bathrooms 0 | Below Grade 0 Sqft | Year Built 1880 |
| 1/4 Bathrooms 0 | Garage Size 1 Car | County Franklin |
| Interior FeaturesDining Area, Fireplaces - 1 |
|---|
| Equipment & AppliancesDishwasher, Washer, Dryer, Refrigerator, Freezer, Stove - Gas, Water Heater–Natural Gas, Water Heater - Rented, Water Heater - Tank, Smoke Detector |
| ConstructionWood Frame, Other Exterior |
|---|
| BasementInterior, Concrete Floor |
| Exterior Features |
| Exterior | Disability Features |
|---|---|
| Foundation Stone | House Color Blue |
| Floors Laminate, Carpet, Hardwood | Building Certifications |
| Roof Shingle-Architectural | HERS Index |
| DirectionsFrom Route 7 Right on to York St then immediate Right on to Second Street. House is on the right. |
|---|
| Lot DescriptionYes |
| Garage & Parking Underground |
| Road Frontage | Water Access |
|---|---|
| Suitable Use | Water Type |
| Driveway Paved, Gravel | Water Body |
| Flood Zone Unknown | Zoning R |
| School District Maple Run USD | Middle Missisquoi Valley Union Jshs |
|---|---|
| Elementary Swanton School | High Missisquoi Valley UHSD #7 |
| Heat Fuel Gas-Natural | Excluded |
|---|---|
| Heating/Cool None, Radiant, Baseboard | Negotiable Furnishings |
| Sewer Public | Parcel Access ROW |
| Water Public | ROW for Other Parcel |
| Water Heater | Financing |
| Cable Co | Documents |
| Electric Circuit Breaker(s) | Tax ID 639-201-12309 |

† The remarks published on this webpage originate from Listed By The Paul Martin Team of M Realty via the PrimeMLS IDX Program and do not represent the views and opinions of Coldwell Banker Hickok & Boardman. Coldwell Banker Hickok & Boardman cannot be held responsible for possible violations of copyright resulting from the posting of any data from the PrimeMLS IDX Program.

 Back to Search Results
Back to Search Results