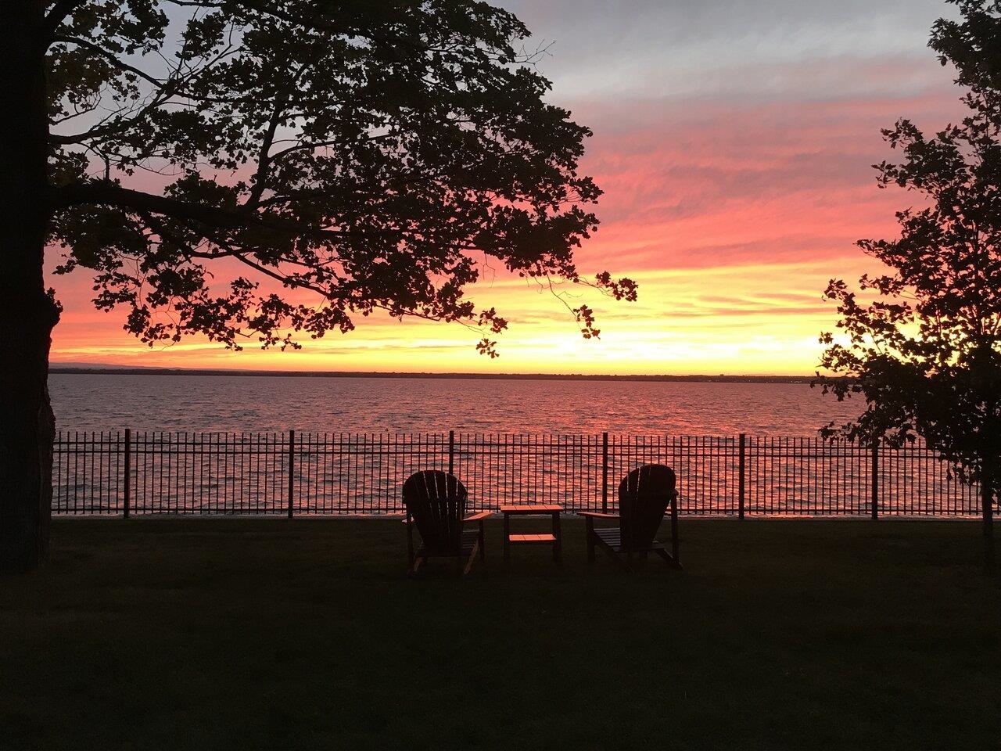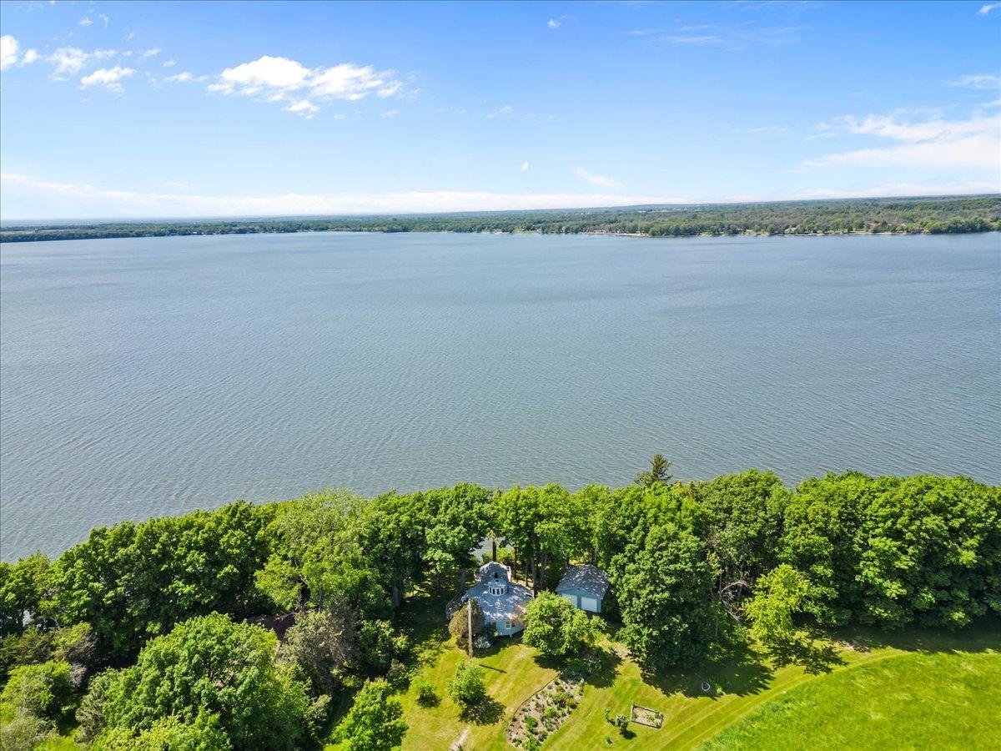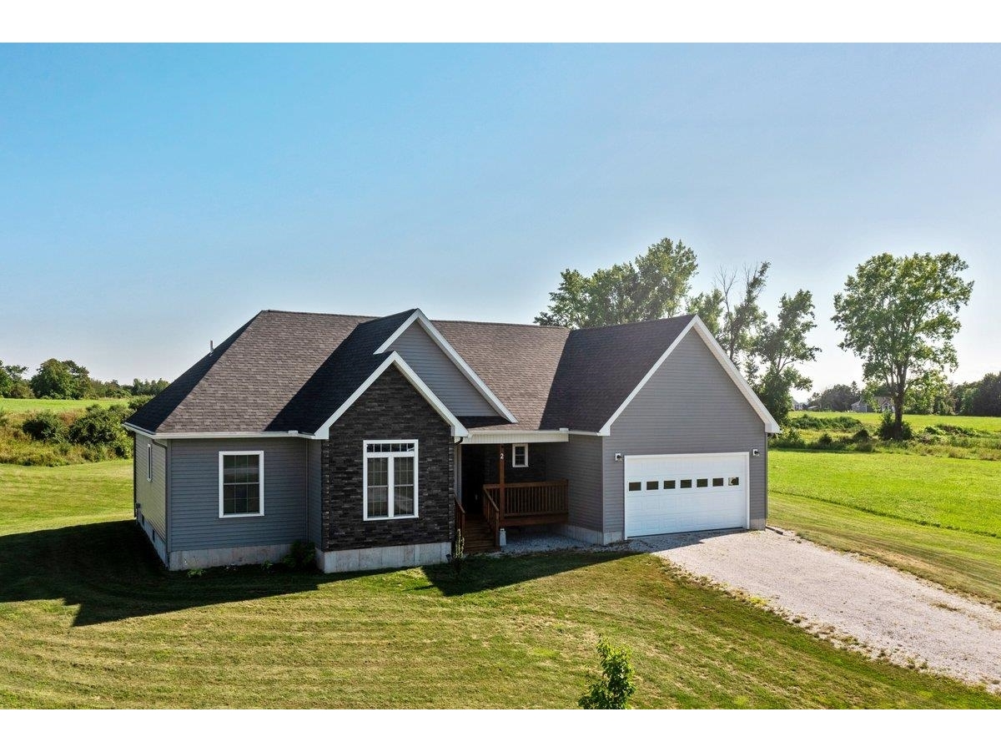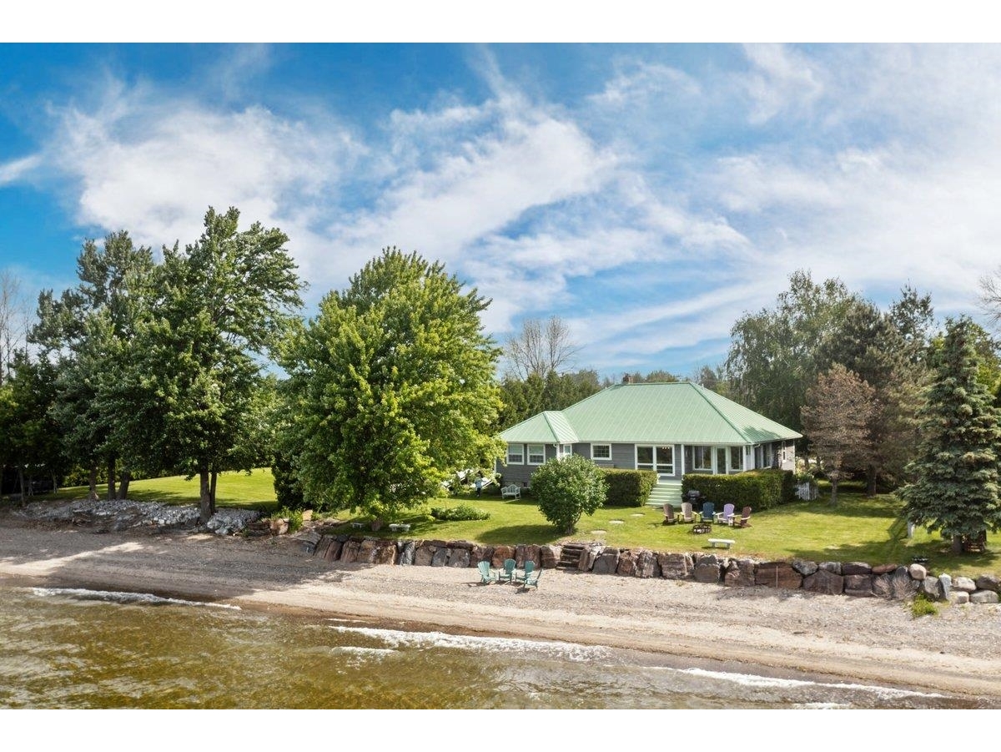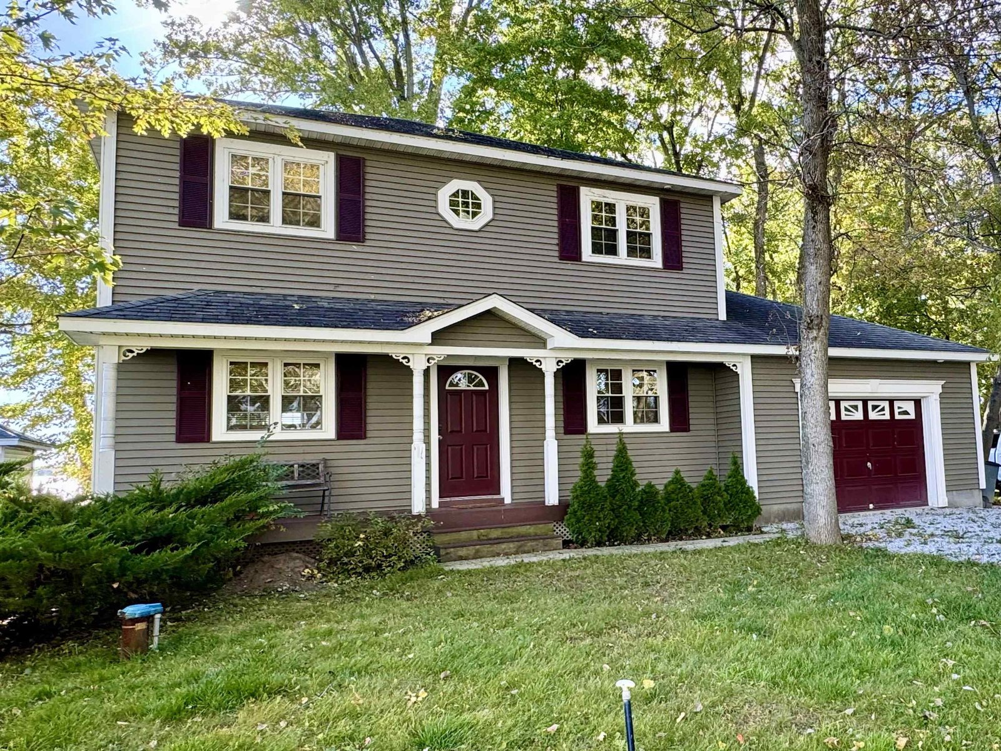Sold Status
$680,000 Sold Price
House Type
2 Beds
3 Baths
1,824 Sqft
Sold By Prime Real Estate
Similar Properties for Sale
Request a Showing or More Info

Call: 802-863-1500
Mortgage Provider
Mortgage Calculator
$
$ Taxes
$ Principal & Interest
$
This calculation is based on a rough estimate. Every person's situation is different. Be sure to consult with a mortgage advisor on your specific needs.
Franklin County
Lake living at its finest! This almost completed home features 480 feet of direct and private lake frontage offering 1.52-acre to explore. With swimming, boating, and great fishing opportunities, this property offers a range of recreational activities for lake enthusiasts. Additionally, the easy access to Montreal, Plattsburgh, and Burlington allows for convenient travel and access to amenities. The interior of the home is stunning with extensive windows offering lake views and an abundance of natural light. The beautiful hardwood floors on the first floor add a touch of elegance, and the walkout basement provides convenient access to the outdoors. The patio and glass French doors further enhance the connection between the indoors and outdoors, creating a seamless transition and providing ample opportunities to enjoy the scenic surroundings. The great room with a vaulted ceiling adds a sense of spaciousness and grandeur to the living area, making it an inviting space for relaxation and entertaining. Truly a must see! One of sellers is a VT licensed realtor. †
Property Location
Property Details
| Sold Price $680,000 | Sold Date Jul 20th, 2023 | |
|---|---|---|
| List Price $699,000 | Total Rooms 6 | List Date May 19th, 2023 |
| Cooperation Fee Unknown | Lot Size 1.52 Acres | Taxes $6,910 |
| MLS# 4953584 | Days on Market 552 Days | Tax Year 2023 |
| Type House | Stories 1 1/2 | Road Frontage 481 |
| Bedrooms 2 | Style Colonial | Water Frontage |
| Full Bathrooms 1 | Finished 1,824 Sqft | Construction No, New Construction |
| 3/4 Bathrooms 1 | Above Grade 1,824 Sqft | Seasonal No |
| Half Bathrooms 1 | Below Grade 0 Sqft | Year Built 2022 |
| 1/4 Bathrooms 0 | Garage Size Car | County Franklin |
| Interior FeaturesBlinds, Ceiling Fan, Kitchen Island, Kitchen/Dining, Primary BR w/ BA, Vaulted Ceiling, Laundry - 1st Floor |
|---|
| Equipment & AppliancesCook Top-Electric, Refrigerator, Range-Gas, Washer, Dryer, Washer, , Forced Air |
| ConstructionWood Frame |
|---|
| BasementWalkout, Unfinished, Walkout |
| Exterior FeaturesDocks, Shed |
| Exterior Vinyl | Disability Features 1st Floor Full Bathrm, 1st Floor Bedroom, 1st Floor Laundry |
|---|---|
| Foundation Concrete | House Color Yello |
| Floors Hardwood, Carpet | Building Certifications |
| Roof Shingle-Architectural | HERS Index |
| Directions |
|---|
| Lot Description, Lake Access, Lake Frontage, Lake View |
| Garage & Parking , |
| Road Frontage 481 | Water Access |
|---|---|
| Suitable Use | Water Type Lake |
| Driveway Gravel | Water Body |
| Flood Zone No | Zoning residential |
| School District NA | Middle |
|---|---|
| Elementary | High |
| Heat Fuel Gas-LP/Bottle | Excluded |
|---|---|
| Heating/Cool None | Negotiable |
| Sewer Septic | Parcel Access ROW |
| Water Drilled Well | ROW for Other Parcel |
| Water Heater Gas-Lp/Bottle | Financing |
| Cable Co | Documents |
| Electric Circuit Breaker(s) | Tax ID 639-201-11470 |

† The remarks published on this webpage originate from Listed By Jason Lefebvre of RE/MAX North Professionals via the PrimeMLS IDX Program and do not represent the views and opinions of Coldwell Banker Hickok & Boardman. Coldwell Banker Hickok & Boardman cannot be held responsible for possible violations of copyright resulting from the posting of any data from the PrimeMLS IDX Program.

 Back to Search Results
Back to Search Results