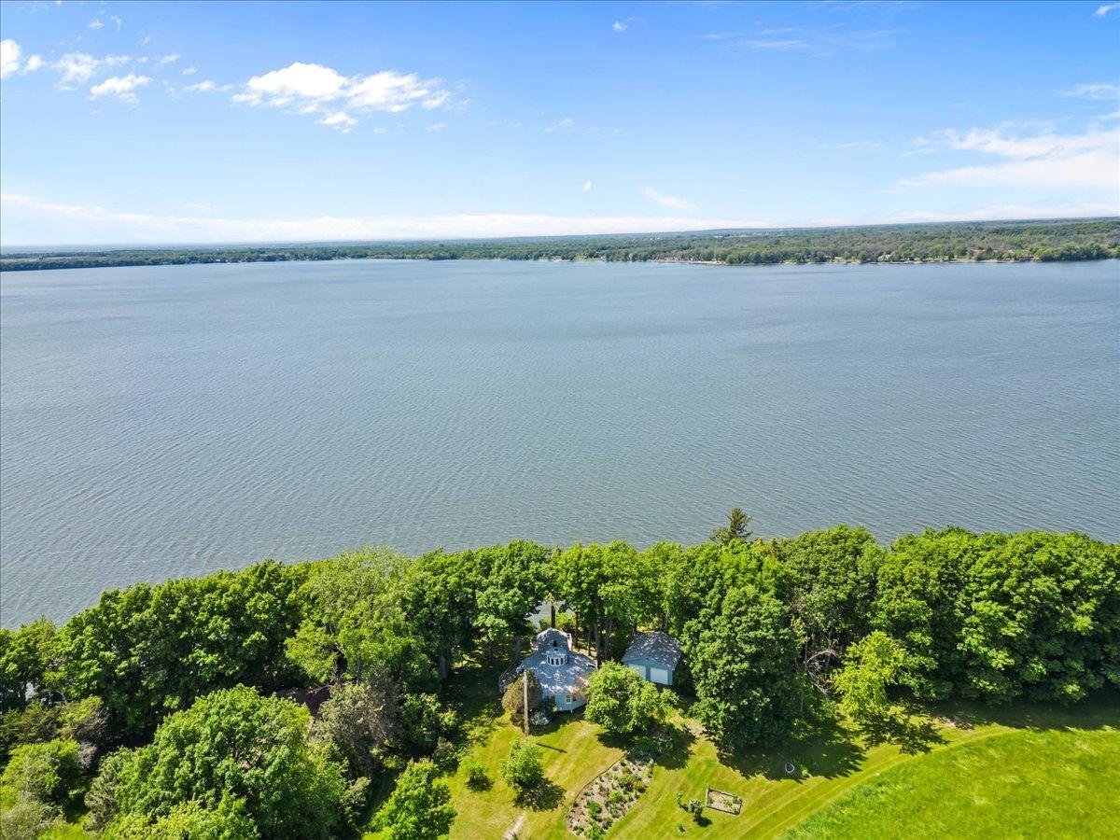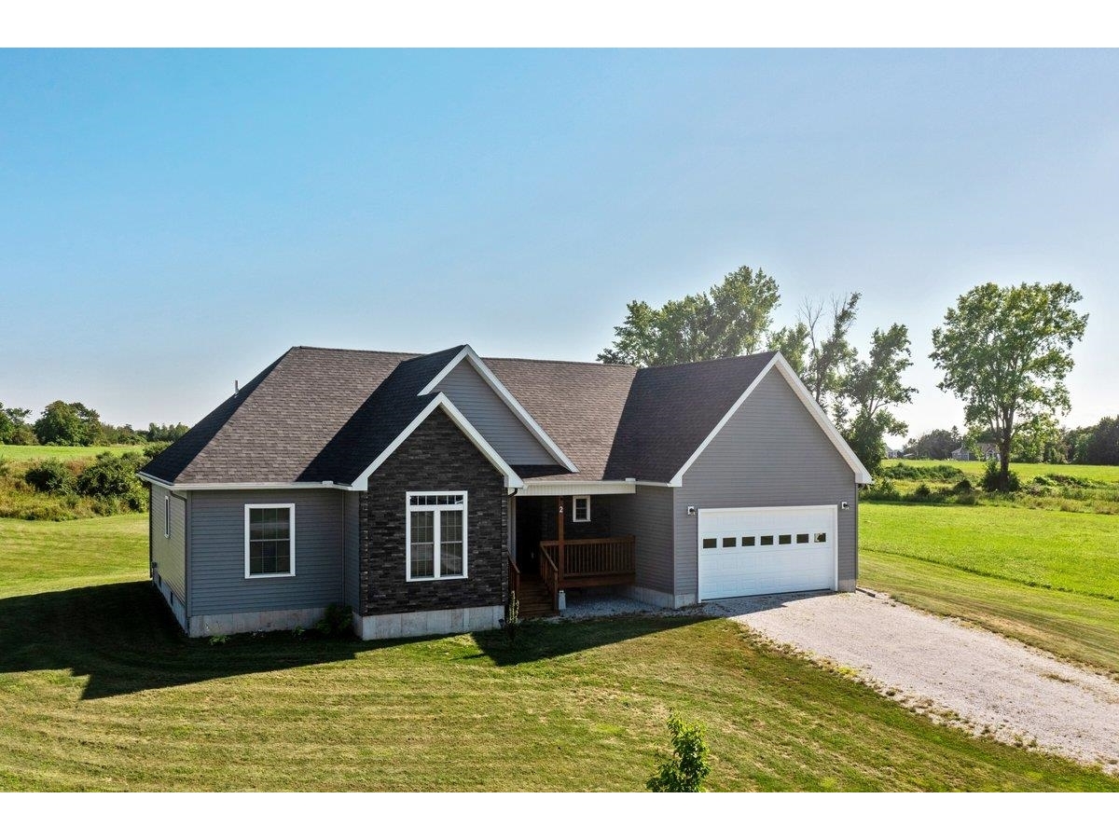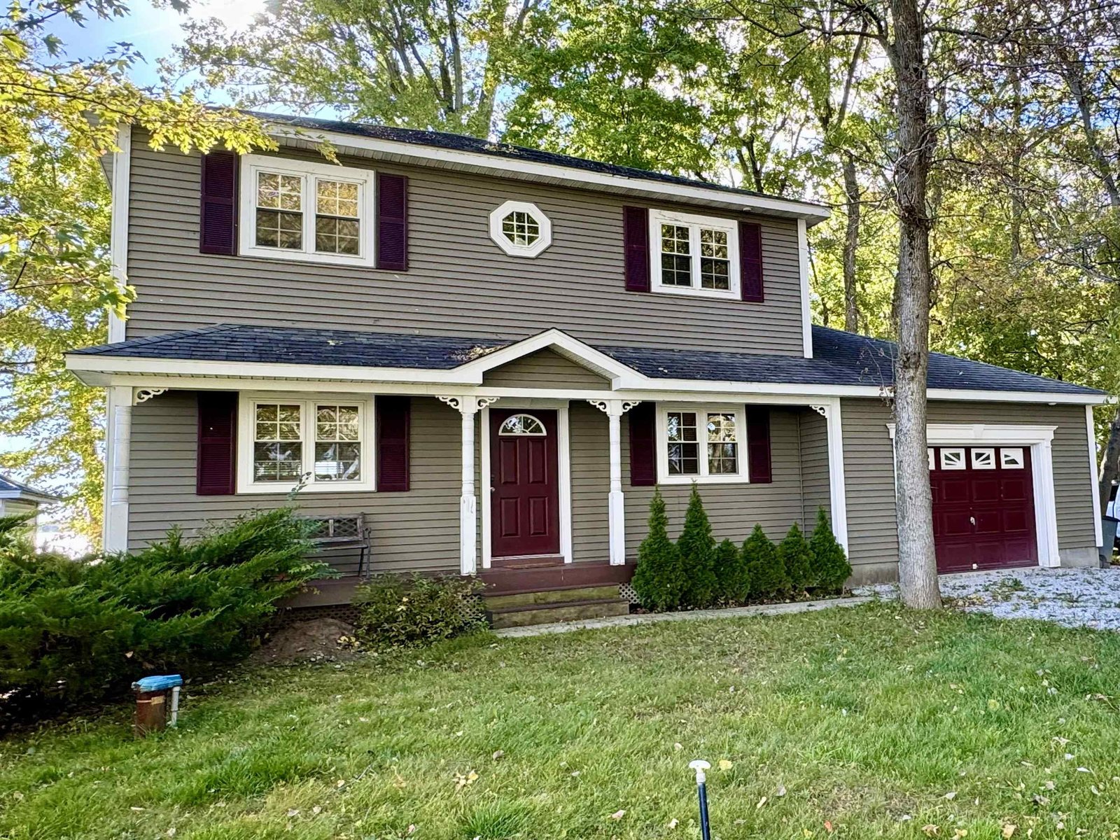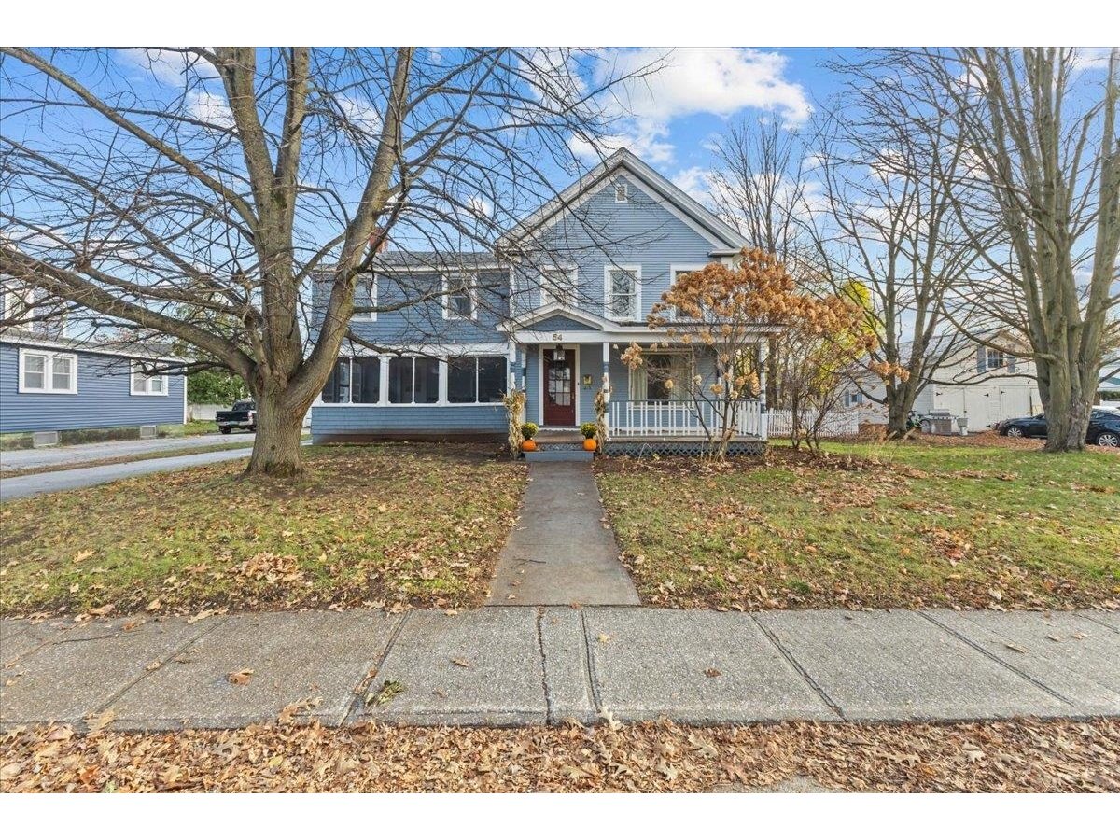Sold Status
$545,000 Sold Price
House Type
3 Beds
3 Baths
2,646 Sqft
Sold By KW Vermont
Similar Properties for Sale
Request a Showing or More Info

Call: 802-863-1500
Mortgage Provider
Mortgage Calculator
$
$ Taxes
$ Principal & Interest
$
This calculation is based on a rough estimate. Every person's situation is different. Be sure to consult with a mortgage advisor on your specific needs.
Franklin County
235' on owned lakefront, 2600 sqft, 3 bedroom 2.5 bath, master suite on main, full walk-out basement, 2 car attached garage, 10x20 storage shed with 7' overhead door, 6kw solar system, sauna, easy slope access to water for launching boats/docks etc. Easy social distancing!! †
Property Location
Property Details
| Sold Price $545,000 | Sold Date Sep 4th, 2020 | |
|---|---|---|
| List Price $569,000 | Total Rooms 8 | List Date Apr 24th, 2019 |
| Cooperation Fee Unknown | Lot Size 1.06 Acres | Taxes $8,100 |
| MLS# 4747207 | Days on Market 2038 Days | Tax Year 2019 |
| Type House | Stories 1 1/2 | Road Frontage 235 |
| Bedrooms 3 | Style Cape | Water Frontage 235 |
| Full Bathrooms 1 | Finished 2,646 Sqft | Construction No, Existing |
| 3/4 Bathrooms 1 | Above Grade 2,646 Sqft | Seasonal No |
| Half Bathrooms 1 | Below Grade 0 Sqft | Year Built 1984 |
| 1/4 Bathrooms 0 | Garage Size 2 Car | County Franklin |
| Interior FeaturesBlinds, Cathedral Ceiling, Ceiling Fan, Dining Area, Draperies, Fireplace - Wood, Fireplaces - 1, Hearth, Kitchen/Dining, Laundry Hook-ups, Lead/Stain Glass, Lighting - LED, Living/Dining, Primary BR w/ BA, Sauna, Skylight, Walk-in Closet, Wood Stove Hook-up |
|---|
| Equipment & AppliancesRefrigerator, Disposal, Range-Gas, Microwave, Exhaust Hood, Range - Gas, Refrigerator, Washer - Energy Star, Central Vacuum, CO Detector, Radon Mitigation, Radon Mitigation, Smoke Detectr-Batt Powrd, Stove-Wood, Wood Stove, Radiant Floor, Stove - Wood |
| Kitchen 1st Floor | Kitchen/Dining 1st Floor | Dining Room 12' x 13'6", 1st Floor |
|---|---|---|
| Living Room 13'6" x 22', 1st Floor | Primary Suite 13' x 16', 1st Floor | Bedroom 12' x 18', 2nd Floor |
| Bedroom 15' x 18', 2nd Floor | Office/Study 19'5" x 18', 2nd Floor |
| ConstructionWood Frame, Wood Frame |
|---|
| BasementWalkout, Interior Stairs, Concrete, Daylight, Full, Stairs - Interior |
| Exterior FeaturesBoat Launch, Boat Mooring, Deck, Outbuilding, Patio, Sauna, Shed, Window Screens, Windows - Double Pane, Windows - Low E, Windows - Solar Shades, Windows - Triple Pane |
| Exterior Shake, Vinyl Siding | Disability Features Kitchen w/5 ft Diameter, Bathrm w/tub, 1st Floor Bedroom, Grab Bars in Bathrm, Bathrm w/step-in Shower, Grab Bars in Bathroom, Kitchen w/5 Ft. Diameter |
|---|---|
| Foundation Below Frostline, Poured Concrete, Slab - Concrete | House Color grey |
| Floors Slate/Stone, Carpet, Ceramic Tile, Hardwood | Building Certifications |
| Roof Shingle-Architectural, Membrane | HERS Index |
| DirectionsI-89 to exit 21. Rt 78 west to Lakewood Drive (7 miles) left on Lakewood Dr. (just before Mississquoi Bay Bridge) exactly 1 mile to #124 on the right. Grey with Salmon colored shutters. |
|---|
| Lot DescriptionNo, Pond, Lake Frontage, Waterfront, Level, Waterfront-Paragon, Landscaped |
| Garage & Parking Attached, |
| Road Frontage 235 | Water Access |
|---|---|
| Suitable Use | Water Type Lake |
| Driveway Brick/Pavers | Water Body |
| Flood Zone No | Zoning Lakefront/recreational |
| School District NA | Middle Swanton School |
|---|---|
| Elementary Swanton School | High Missisquoi Valley UHSD #7 |
| Heat Fuel Gas-LP/Bottle | Excluded Solar system monthly payments to be assumed by purchaser. Payments equal what a normal electric bill would be. Radon Mitigation added 2017. |
|---|---|
| Heating/Cool None, Multi Zone, Baseboard, Direct Vent, Hot Water | Negotiable |
| Sewer 1000 Gallon, Concrete, Leach Field - Mound, Replacement Field-OnSite | Parcel Access ROW No |
| Water Purifier/Soft, Drilled Well | ROW for Other Parcel |
| Water Heater Owned, Gas-Lp/Bottle, Off Boiler | Financing |
| Cable Co Comcast | Documents Bldg Plans (Blueprint), Survey, Property Disclosure, Deed, Survey |
| Electric 200 Amp | Tax ID 639-201-11471 |

† The remarks published on this webpage originate from Listed By of KW Vermont via the PrimeMLS IDX Program and do not represent the views and opinions of Coldwell Banker Hickok & Boardman. Coldwell Banker Hickok & Boardman cannot be held responsible for possible violations of copyright resulting from the posting of any data from the PrimeMLS IDX Program.

 Back to Search Results
Back to Search Results










