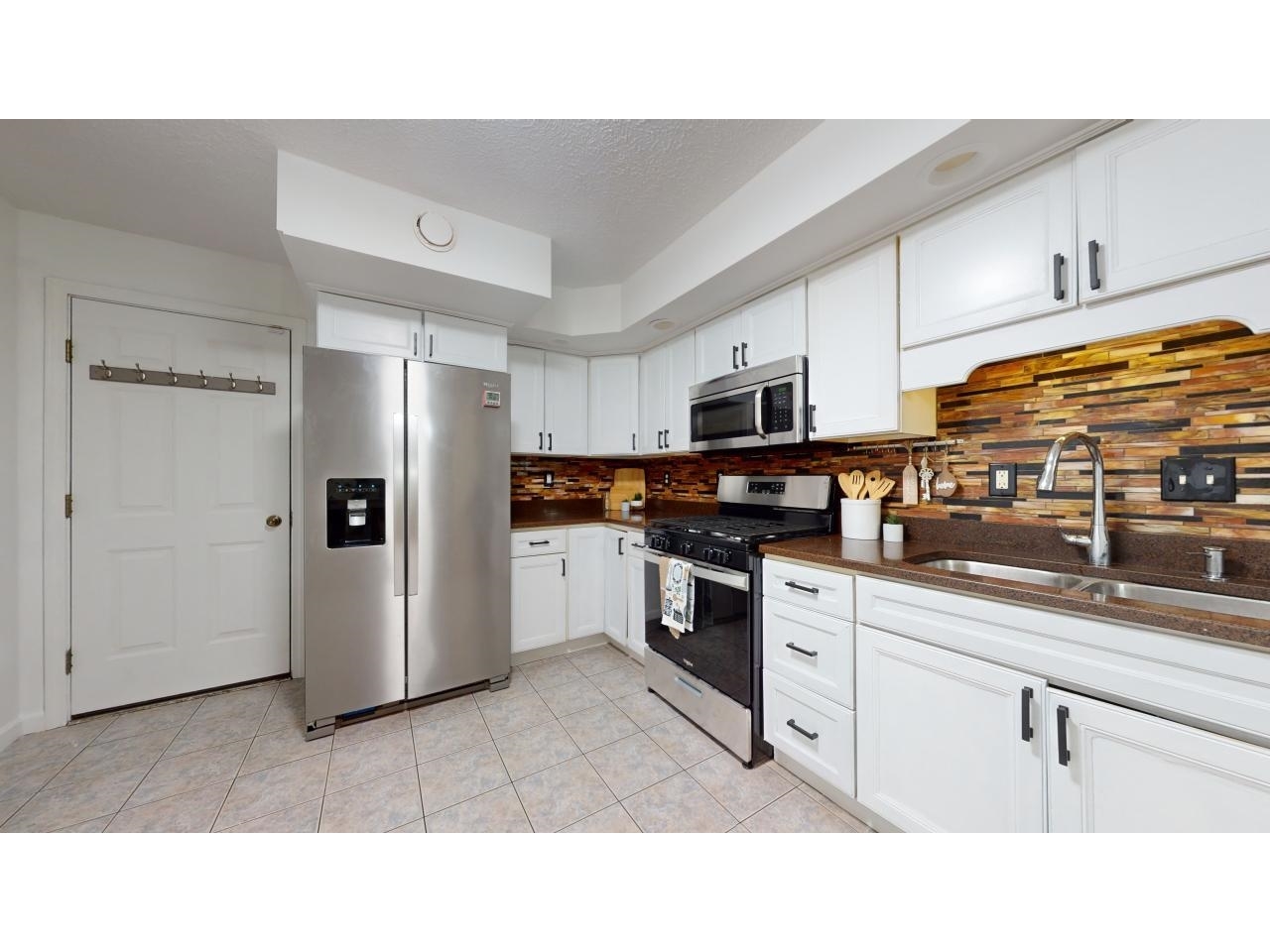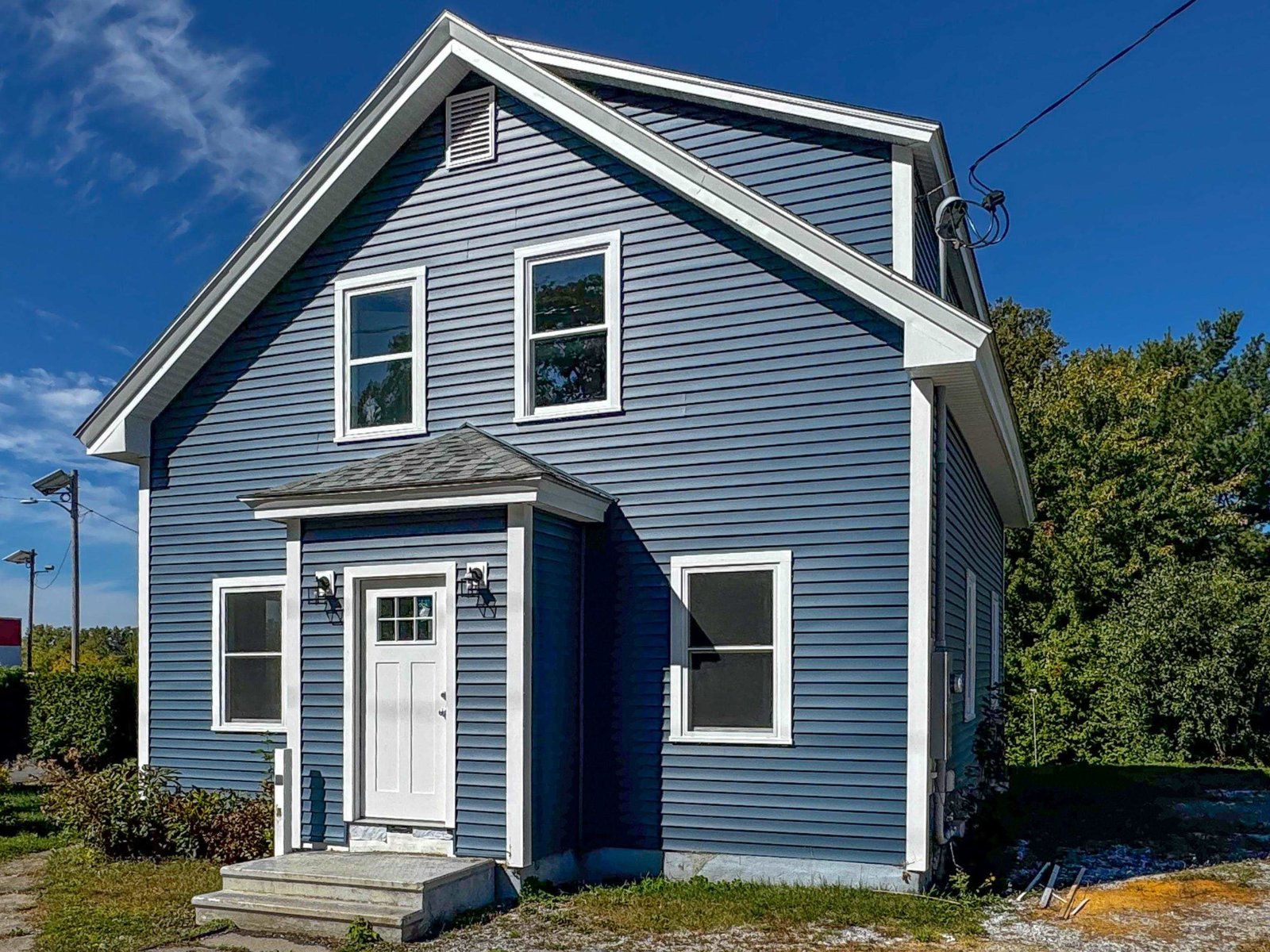Sold Status
$320,000 Sold Price
House Type
3 Beds
3 Baths
3,482 Sqft
Sold By KW Vermont
Similar Properties for Sale
Request a Showing or More Info

Call: 802-863-1500
Mortgage Provider
Mortgage Calculator
$
$ Taxes
$ Principal & Interest
$
This calculation is based on a rough estimate. Every person's situation is different. Be sure to consult with a mortgage advisor on your specific needs.
Franklin County
Executive Ranch w/ Mother-in Law Suite. Easy Commute to Burlington and Chittenden County! Just a mile and half from I-89 and 30 Minutes to Williston Rd. in Burlington (Exit 14). Custom-Built Home close to St. Albans with bonus rooms over the Garage and an extensive finished basement. This home has just about everything – Central Air Conditioning (Don’t you wish you had that this summer?), Natural Gas Heat (low heating costs), South facing Sunroom with vaulted ceilings, glass walls and tile floors, Cherry Hardwood Floors in the Living Room, Dining Room and Office, a Cook’s Kitchen with Solid Surface Counters, Stainless Appliances, 8’ Pantry, 7’ Island Counter that seats 4+ where everyone can gather. There’s an awesome 28’ Rec Room, a basement Hobby-Shop, a Mother-in Law Suite over the garage (legal to rent if you want – makes a nice extra income if you don’t need the space right now) or it could be your hideaway, private studio or music room. Don’t forget the heated oversize finished garage with a wash stall to keep your vehicles clean year-round and 14+ feet of counter and cabinets for your woodworking or automotive projects. Outside there are 7 large Maples for shade and mature landscaping. This home has a Spectacular Location, just a mile and half from I-89/Hannaford, Price Chopper, Walmart and all of the St. Albans north end shopping. There’s not enough room to list everything here – check out the “Feature List” in the Documents section of this listing. Broker Owned. †
Property Location
Property Details
| Sold Price $320,000 | Sold Date Apr 29th, 2019 | |
|---|---|---|
| List Price $325,000 | Total Rooms 14 | List Date Sep 12th, 2018 |
| Cooperation Fee Unknown | Lot Size 1.49 Acres | Taxes $5,635 |
| MLS# 4718180 | Days on Market 2262 Days | Tax Year 2017 |
| Type House | Stories 1 | Road Frontage 150 |
| Bedrooms 3 | Style Ranch | Water Frontage |
| Full Bathrooms 3 | Finished 3,482 Sqft | Construction No, Existing |
| 3/4 Bathrooms 0 | Above Grade 1,905 Sqft | Seasonal No |
| Half Bathrooms 0 | Below Grade 1,577 Sqft | Year Built 1974 |
| 1/4 Bathrooms 0 | Garage Size 2 Car | County Franklin |
| Interior FeaturesAttic, Blinds, Cathedral Ceiling, Ceiling Fan, Dining Area, Draperies, Fireplace - Gas, In-Law/Accessory Dwelling, In-Law Suite, Kitchen Island, Kitchen/Dining, Laundry Hook-ups, Lighting - LED, Primary BR w/ BA, Natural Light, Natural Woodwork, Skylight, Storage - Indoor, Vaulted Ceiling, Window Treatment |
|---|
| Equipment & AppliancesMicrowave, Range-Electric, Dryer, Down-draft Cooktop, Range-Gas, Refrigerator, Washer, Refrigerator, Refrigerator-Energy Star, Washer, Washer - Energy Star, Stove - Electric, Central Vacuum, CO Detector, Central Vacuum, CO Detector, Smoke Detectr-HrdWrdw/Bat |
| Kitchen 13.5 x 14.5, 1st Floor | Dining Room 10 x 14.5, 1st Floor | Living Room 14 x 17.5, 1st Floor |
|---|---|---|
| Office/Study 10.5 x 12.5, 1st Floor | Sunroom 15 x 19, 1st Floor | Bedroom 10.5x 10.5, 1st Floor |
| Primary Suite 14.5 x 16, 1st Floor | Bath - Full 8.5x 8.5, 1st Floor | Bath - 3/4 9 x 9, 1st Floor |
| Exercise Room 10 x 15, 1st Floor | Bedroom 9 x 12, 2nd Floor | Family Room 12 x 22, 2nd Floor |
| Bath - 3/4 8 x 8.5, 2nd Floor | Rec Room 14.5 x 28.5, Basement | Office/Study 14 x 14.5, Basement |
| Workshop 13.5 x 16.5, Basement | Kitchen 9 x 12, 2nd Floor | Bonus Room 13.5 x 14, Basement |
| Laundry Room 11 x 13.5, Basement | Other 9.5 x 11, Basement | Foyer 6 x 10, 1st Floor |
| Utility Room 6 x 12, Basement |
| ConstructionInsulation-Cellulose, Insulation-FiberglssBatt, Insulation-Foam |
|---|
| BasementInterior, Finished, Concrete, Interior Stairs, Full, Insulated, Stairs - Interior |
| Exterior FeaturesDeck, Shed, Windows - Low E |
| Exterior Brick, Combination, Vinyl Siding | Disability Features 1st Floor Bedroom, 1st Floor Full Bathrm, Hard Surface Flooring, Paved Parking |
|---|---|
| Foundation Below Frostline, Concrete, Poured Concrete | House Color White |
| Floors Carpet, Ceramic Tile, Hardwood, Slate/Stone | Building Certifications |
| Roof Shingle-Architectural, Corrugated | HERS Index |
| DirectionsFrom St. Albans - Rte 7 North Left on Mtn View Dr. just past the Country Club -7th House on the left. From Swanton - Rte 7 South almost to St.Albans - Right on Mtn View Dr. (2nd Entrance) - 7th house on the left. |
|---|
| Lot Description, Subdivision, Country Setting, Sloping, Landscaped, Sloping, Subdivision, Rural Setting, Near Golf Course, Rural |
| Garage & Parking Attached, Direct Entry, Finished, Heated, Driveway, 6+ Parking Spaces, Parking Spaces 6+, Paved |
| Road Frontage 150 | Water Access |
|---|---|
| Suitable UseResidential | Water Type |
| Driveway Paved | Water Body |
| Flood Zone No | Zoning Moderate Density Res. R3 |
| School District Franklin Northwest | Middle Missisquoi Valley Union Jshs |
|---|---|
| Elementary Swanton School | High Missisquoi Valley UHSD #7 |
| Heat Fuel Gas-Natural | Excluded Billiard Table does not stay. |
|---|---|
| Heating/Cool Central Air, Multi Zone, Baseboard, Multi Zone | Negotiable |
| Sewer 1000 Gallon, Septic, Concrete, Septic | Parcel Access ROW |
| Water Shared, Drilled Well | ROW for Other Parcel |
| Water Heater Domestic, Tank, Gas-Natural, Off Boiler, Owned | Financing |
| Cable Co Comcast | Documents Plot Plan, Deed, Survey, State Land-Use Permit, Survey, Tax Map |
| Electric 200 Amp, 220 Volt | Tax ID 63920112003 |

† The remarks published on this webpage originate from Listed By Steve Rocheleau of Rocheleau Realty Associates of Vermont via the PrimeMLS IDX Program and do not represent the views and opinions of Coldwell Banker Hickok & Boardman. Coldwell Banker Hickok & Boardman cannot be held responsible for possible violations of copyright resulting from the posting of any data from the PrimeMLS IDX Program.

 Back to Search Results
Back to Search Results










