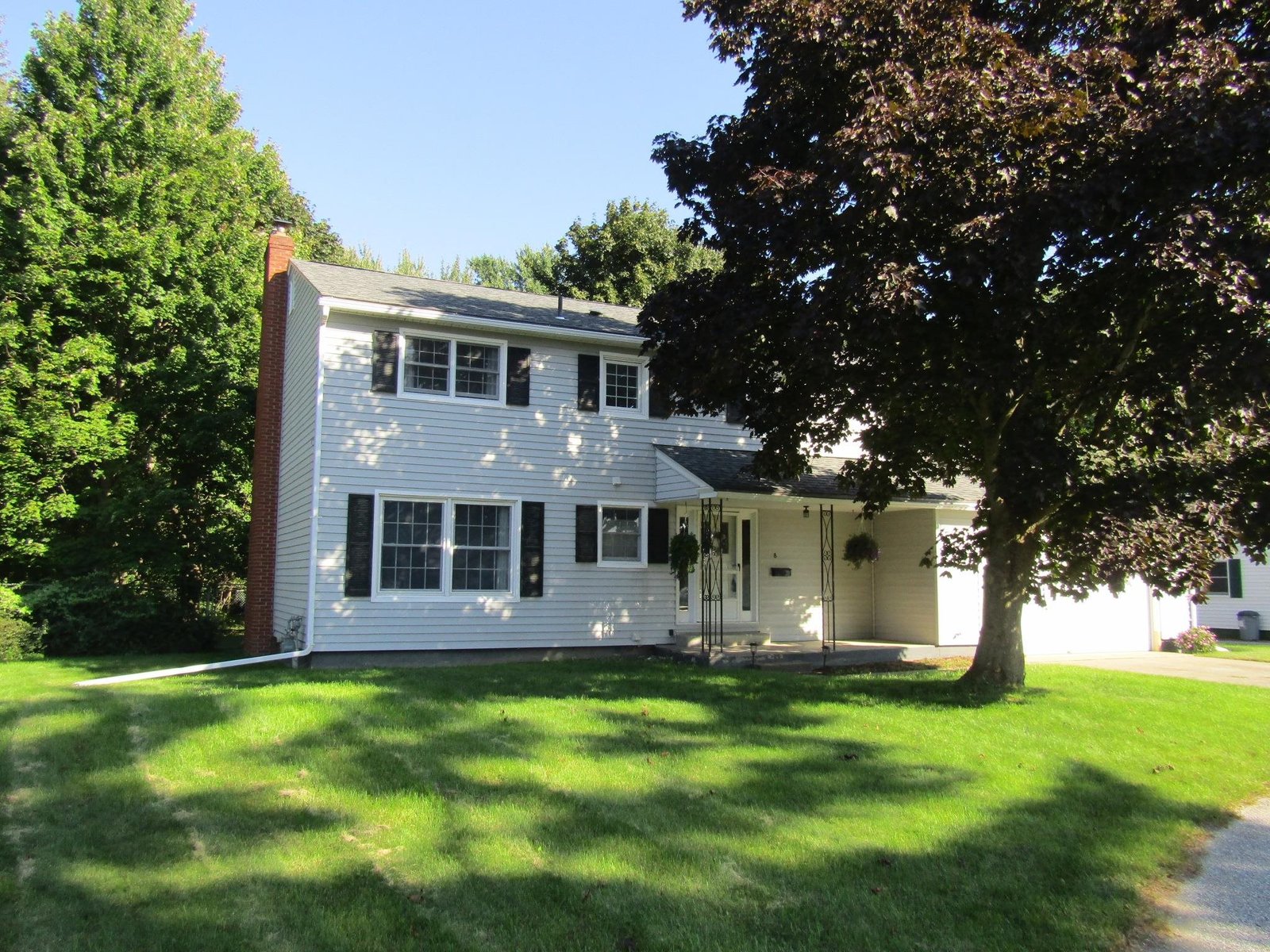Sold Status
$296,900 Sold Price
House Type
3 Beds
2 Baths
2,420 Sqft
Sold By KW Vermont
Similar Properties for Sale
Request a Showing or More Info

Call: 802-863-1500
Mortgage Provider
Mortgage Calculator
$
$ Taxes
$ Principal & Interest
$
This calculation is based on a rough estimate. Every person's situation is different. Be sure to consult with a mortgage advisor on your specific needs.
Franklin County
Well maintained country home nestled on 10+ acres of beautiful trees! This lovingly cared for family home is spacious, updated and move in ready. 3 bedrooms, 2 baths with an extra large kitchen, living room and family room. 3 car garage space in the lower level of house with propane heat in the main 2 car garage bays. Additional large building beyond the house with a 2 car garage bay with wood and propane heat. Large 2nd story for storage above. Perfect for a craftsman, entrepreneur, maple sugaring operation, or just a “man cave”. Owner’s recent updates include: septic, roof, siding, windows, kitchen, attic insulation, flooring, 2 new bathrooms, porch, deck, drainage, water softener, pellet stove and much more! Lots of natural light throughout, ample closet space, including a walk in pantry and large entry way coat closet on the lower level. Enjoy beautiful summer mornings and afternoons on the screened in porch or the back deck. Very efficient to heat, newer boiler system, supplemented with the cozy pellet stove. Beautiful, quiet dead end paved road only 10 minutes to downtown and interstate access. †
Property Location
Property Details
| Sold Price $296,900 | Sold Date Feb 5th, 2020 | |
|---|---|---|
| List Price $296,900 | Total Rooms 8 | List Date Nov 5th, 2019 |
| Cooperation Fee Unknown | Lot Size 10 Acres | Taxes $5,673 |
| MLS# 4784239 | Days on Market 1843 Days | Tax Year 2019 |
| Type House | Stories 1 | Road Frontage |
| Bedrooms 3 | Style Raised Ranch | Water Frontage |
| Full Bathrooms 1 | Finished 2,420 Sqft | Construction No, Existing |
| 3/4 Bathrooms 1 | Above Grade 1,588 Sqft | Seasonal No |
| Half Bathrooms 0 | Below Grade 832 Sqft | Year Built 1977 |
| 1/4 Bathrooms 0 | Garage Size 5 Car | County Franklin |
| Interior FeaturesBlinds, Ceiling Fan, Kitchen/Dining, Natural Light, Laundry - Basement |
|---|
| Equipment & AppliancesMicrowave, Exhaust Hood, Dishwasher, Washer, Dryer, , Pellet Stove |
| Kitchen/Dining 12x24, 1st Floor | Living Room 18x24, 1st Floor | Primary Bedroom 12x18, 1st Floor |
|---|---|---|
| Bedroom 14x10, 1st Floor | Bedroom 14x10, 1st Floor | Family Room 18x15, Basement |
| Bonus Room 8x11, Basement | Porch 12x31, 1st Floor |
| ConstructionWood Frame |
|---|
| BasementInterior, Finished |
| Exterior FeaturesFence - Partial, Porch - Screened |
| Exterior Vinyl Siding | Disability Features |
|---|---|
| Foundation Concrete | House Color |
| Floors Carpet, Tile, Laminate, Tile | Building Certifications |
| Roof Metal | HERS Index |
| Directions |
|---|
| Lot DescriptionYes, Country Setting |
| Garage & Parking Heated |
| Road Frontage | Water Access |
|---|---|
| Suitable Use | Water Type |
| Driveway Gravel | Water Body |
| Flood Zone No | Zoning Residential |
| School District NA | Middle |
|---|---|
| Elementary | High |
| Heat Fuel Wood Pellets, Pellet, Gas-LP/Bottle | Excluded PELLET STOVE excluded ALONG WITH FRIDGE AND RANGE. See list of items for purchase. |
|---|---|
| Heating/Cool None, Hot Water, Baseboard | Negotiable Air Conditioner, Other, Furnishings |
| Sewer Septic, Leach Field | Parcel Access ROW |
| Water Drilled Well | ROW for Other Parcel |
| Water Heater Off Boiler | Financing |
| Cable Co Comcast | Documents Deed |
| Electric Circuit Breaker(s) | Tax ID 639-201-10735 |

† The remarks published on this webpage originate from Listed By The Cheryl Boissoneault Team of CENTURY 21 MRC via the PrimeMLS IDX Program and do not represent the views and opinions of Coldwell Banker Hickok & Boardman. Coldwell Banker Hickok & Boardman cannot be held responsible for possible violations of copyright resulting from the posting of any data from the PrimeMLS IDX Program.

 Back to Search Results
Back to Search Results










