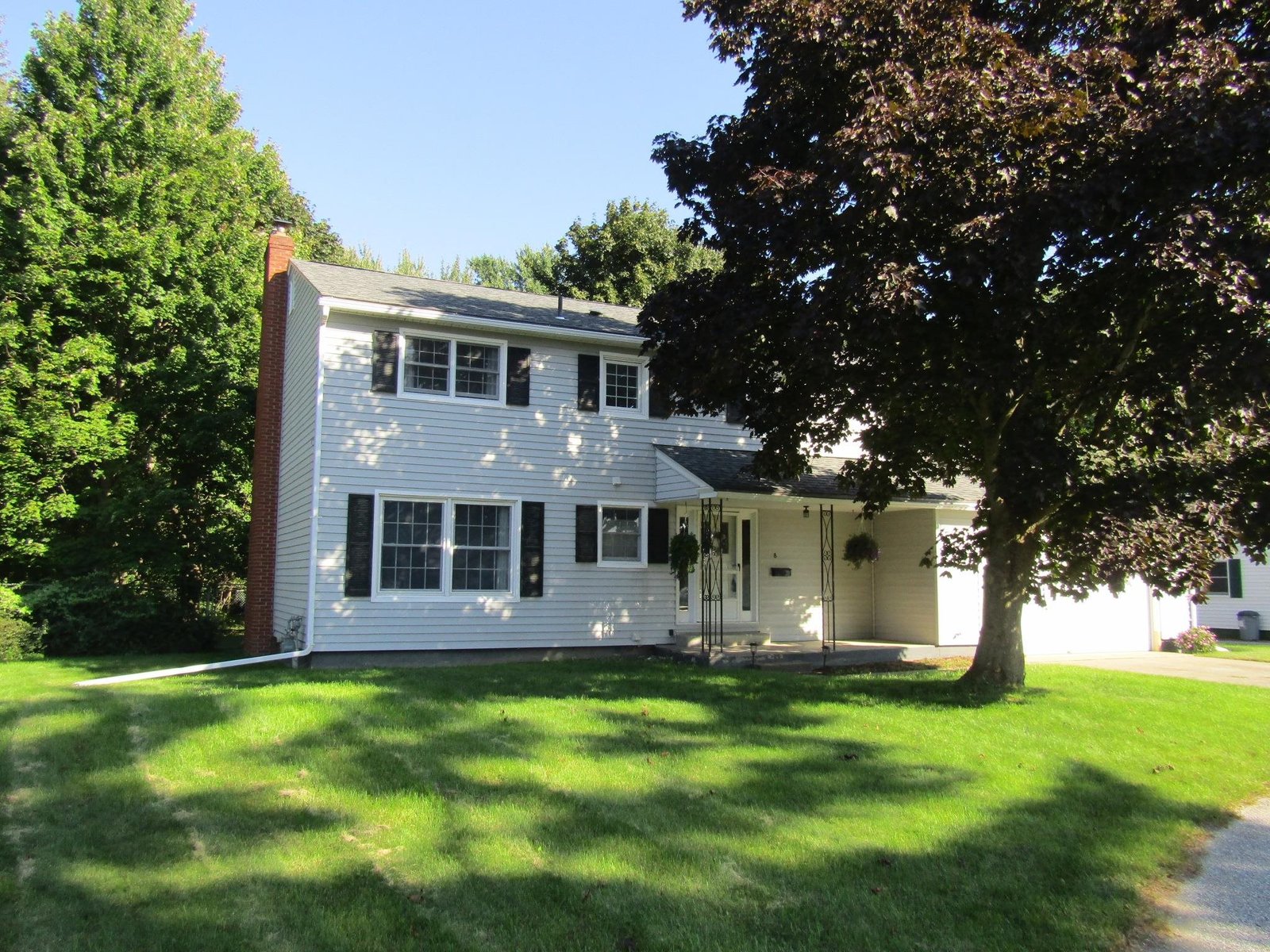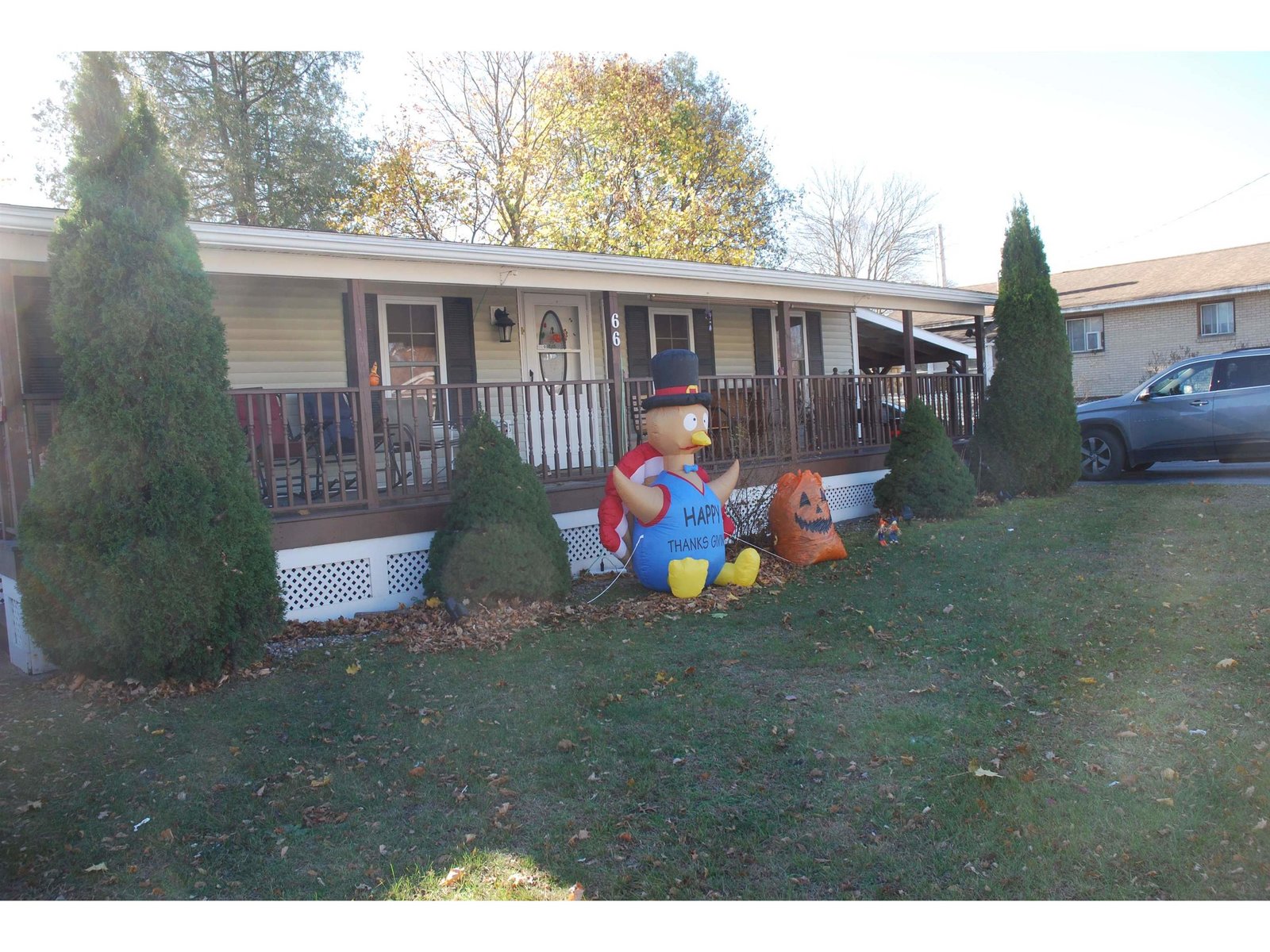Sold Status
$317,900 Sold Price
House Type
3 Beds
1 Baths
1,242 Sqft
Sold By Kell and Company
Similar Properties for Sale
Request a Showing or More Info

Call: 802-863-1500
Mortgage Provider
Mortgage Calculator
$
$ Taxes
$ Principal & Interest
$
This calculation is based on a rough estimate. Every person's situation is different. Be sure to consult with a mortgage advisor on your specific needs.
Franklin County
Charming 3-Bedroom Ranch in Swanton, VT! This delightful home at 13 Linda Avenue offers comfortable living and a fantastic location. Step inside to discover hardwood floors that grace the main living space, lending a warm and inviting feel to the interior. With 3 bedrooms and 1 bath, this home provides ample space for your family. Looking for extra room? The basement boasts two bonus rooms that offer endless possibilities – create a home office, playroom, or guest space! You'll also find convenient additional storage in the basement. Enjoy eco-friendly living with solar hot water that reduces energy costs. Situated on a corner lot, this property provides a sense of space and privacy. And that's not all – an oversized above-ground pool awaits you in the backyard, perfect for summer relaxation and entertaining. Don't miss the opportunity to own this wonderful ranch-style home with its great features and convenient location of Swanton Village. Reach out today to schedule your showing! Please Note: Natural Gas on-site if new owners wish to convert down the line! †
Property Location
Property Details
| Sold Price $317,900 | Sold Date Oct 3rd, 2023 | |
|---|---|---|
| List Price $319,900 | Total Rooms 6 | List Date Aug 24th, 2023 |
| Cooperation Fee Unknown | Lot Size 0.25 Acres | Taxes $4,351 |
| MLS# 4967148 | Days on Market 455 Days | Tax Year 2023 |
| Type House | Stories 1 | Road Frontage 220 |
| Bedrooms 3 | Style Ranch | Water Frontage |
| Full Bathrooms 1 | Finished 1,242 Sqft | Construction No, Existing |
| 3/4 Bathrooms 0 | Above Grade 1,242 Sqft | Seasonal No |
| Half Bathrooms 0 | Below Grade 0 Sqft | Year Built 1966 |
| 1/4 Bathrooms 0 | Garage Size 2 Car | County Franklin |
| Interior Features |
|---|
| Equipment & AppliancesWasher, Dishwasher, Disposal, Refrigerator, Dryer, Stove - Electric, Exhaust Fan |
| ConstructionWood Frame |
|---|
| BasementInterior, Storage Space, Partially Finished, Full |
| Exterior FeaturesShed |
| Exterior Vinyl | Disability Features |
|---|---|
| Foundation Concrete | House Color |
| Floors | Building Certifications |
| Roof Shingle-Architectural | HERS Index |
| DirectionsFrom I-89 exit 21 Swanton take first street / rt 78 West turn right on Brown Ave just after Dunkin Donuts. Turn left on Canada St turn right on Linda Ave go about 1/3 of a mile. Sign on property. |
|---|
| Lot Description, Level, Corner, Village, Neighborhood, Village |
| Garage & Parking Attached, |
| Road Frontage 220 | Water Access |
|---|---|
| Suitable Use | Water Type |
| Driveway Paved, Concrete | Water Body |
| Flood Zone No | Zoning Residential |
| School District Franklin Northwest | Middle Missisquoi Valley Union Jshs |
|---|---|
| Elementary Swanton School | High Missisquoi Valley UHSD #7 |
| Heat Fuel Oil | Excluded |
|---|---|
| Heating/Cool None, Hot Water, Baseboard | Negotiable |
| Sewer Public | Parcel Access ROW |
| Water Public | ROW for Other Parcel |
| Water Heater Solar, Owned, Oil | Financing |
| Cable Co Xfinity | Documents Deed |
| Electric Circuit Breaker(s), 200 Amp | Tax ID 639-201-11621 |

† The remarks published on this webpage originate from Listed By Shawn Cheney of EXP Realty - Cell: 802-782-0400 via the PrimeMLS IDX Program and do not represent the views and opinions of Coldwell Banker Hickok & Boardman. Coldwell Banker Hickok & Boardman cannot be held responsible for possible violations of copyright resulting from the posting of any data from the PrimeMLS IDX Program.

 Back to Search Results
Back to Search Results










