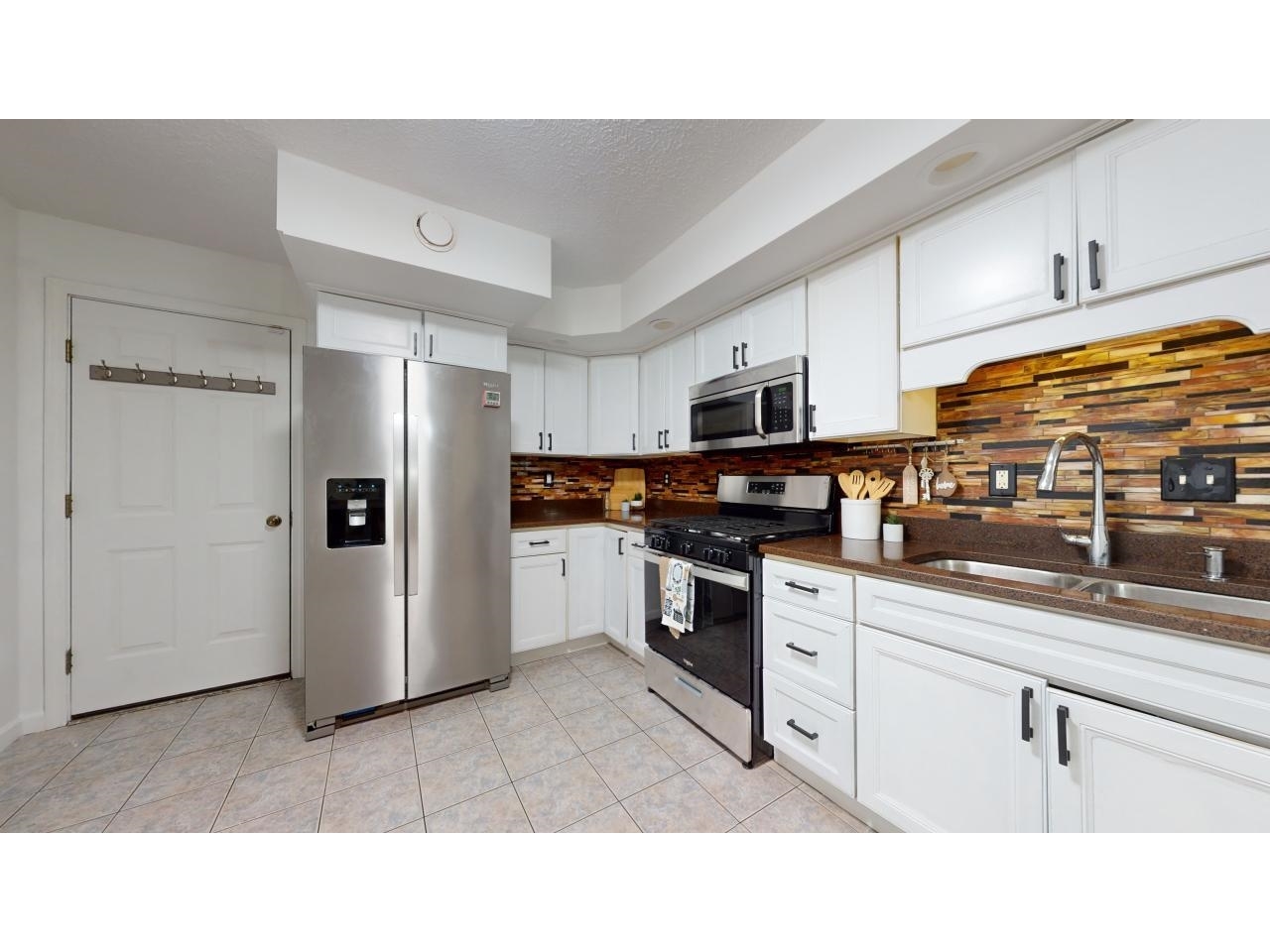Sold Status
$320,000 Sold Price
House Type
4 Beds
2 Baths
3,086 Sqft
Sold By Four Seasons Sotheby's Int'l Realty
Similar Properties for Sale
Request a Showing or More Info

Call: 802-863-1500
Mortgage Provider
Mortgage Calculator
$
$ Taxes
$ Principal & Interest
$
This calculation is based on a rough estimate. Every person's situation is different. Be sure to consult with a mortgage advisor on your specific needs.
Franklin County
You will love this tucked away private setting in a highly desired neighborhood, just around the corner from St. Albans Country Club. Located 5 mins. from I-89 Exit 20 and major shopping at both the Hannaford’s Plaza and Price Chopper Super Center. There's 4 bedrooms so everyone can have their own space. The large Rec /Family Room is sure to please. In addition, to a semi-finished oversized 2 car garage, there is a separate 1 bedroom legal apartment over the garage. This is a perfect spot for a studio, work at home office or rent it out to help pay the mortgage. Garage stall #3 can be a place for your toys, or rent it separately with the apartment. Finally, a home that completes your wish list. (Keywords: Mother-in-Law Apt. Apartment, Accessory Unit, Accessory Dwelling) †
Property Location
Property Details
| Sold Price $320,000 | Sold Date Oct 6th, 2021 | |
|---|---|---|
| List Price $309,000 | Total Rooms 12 | List Date Aug 23rd, 2021 |
| Cooperation Fee Unknown | Lot Size 1 Acres | Taxes $4,567 |
| MLS# 4879130 | Days on Market 1186 Days | Tax Year 2020 |
| Type House | Stories 2 | Road Frontage 140 |
| Bedrooms 4 | Style Multi Level | Water Frontage |
| Full Bathrooms 2 | Finished 3,086 Sqft | Construction No, Existing |
| 3/4 Bathrooms 0 | Above Grade 2,012 Sqft | Seasonal No |
| Half Bathrooms 0 | Below Grade 1,074 Sqft | Year Built 1982 |
| 1/4 Bathrooms 0 | Garage Size 3 Car | County Franklin |
| Interior Features |
|---|
| Equipment & AppliancesRefrigerator, Range-Electric, Dishwasher, Washer, Dryer, CO Detector, Smoke Detector, Stove-Wood, Forced Air |
| Kitchen 11 x 11, 1st Floor | Living Room 15 x 13.5, 1st Floor | Dining Room 8.5 x13, 1st Floor |
|---|---|---|
| Primary Bedroom 11.5 x 12.5, 1st Floor | Bedroom 10.5 x 10, 1st Floor | Bedroom 10.5 x 10, 1st Floor |
| Kitchen 12 x 14, 2nd Floor | Bedroom 11 x 15, 2nd Floor | Living Room 11 x 17, 2nd Floor |
| Family Room 19 x 21, Basement | Bedroom 13 x 11, Basement | Den 8 x 11, Basement |
| Laundry Room 6 x 9, Basement | Utility Room 8 x 5 and 8.5 x 4.5, Basement |
| ConstructionWood Frame |
|---|
| BasementWalk-up, Concrete, Daylight, Interior Stairs, Finished, Full, Insulated, Stairs - Interior, Interior Access |
| Exterior FeaturesDeck, Shed |
| Exterior Vinyl, Brick | Disability Features |
|---|---|
| Foundation Concrete, Poured Concrete | House Color Tan |
| Floors Vinyl, Carpet, Tile | Building Certifications |
| Roof Shingle-Architectural | HERS Index |
| DirectionsFrom Exit 20, take left on VT-207/Highgate Rd, then right at the traffic light on Rte. 7 North/Swanton Rd. for approximately 1.5 miles. Sugar Maple Drive is on the right. Home is last drive on the left before the stop sign. Look for the sign. |
|---|
| Lot Description, Subdivision, Level, Landscaped, Near Country Club, Near Shopping, Suburban |
| Garage & Parking Attached, |
| Road Frontage 140 | Water Access |
|---|---|
| Suitable Use | Water Type |
| Driveway Paved | Water Body |
| Flood Zone No | Zoning R-3 Moderate Density |
| School District Franklin Northwest | Middle Missisquoi Valley Union Jshs |
|---|---|
| Elementary Swanton School | High Missisquoi Valley UHSD #7 |
| Heat Fuel Oil | Excluded Patio Set on the Deck, Exterior Door mats are for staging only and do not convey. |
|---|---|
| Heating/Cool None | Negotiable |
| Sewer 1000 Gallon | Parcel Access ROW |
| Water Drilled Well | ROW for Other Parcel |
| Water Heater Electric, Tank, Tank | Financing |
| Cable Co | Documents |
| Electric 150 Amp | Tax ID 63920112427 |

† The remarks published on this webpage originate from Listed By Steve Rocheleau of Rocheleau Realty Associates of Vermont via the PrimeMLS IDX Program and do not represent the views and opinions of Coldwell Banker Hickok & Boardman. Coldwell Banker Hickok & Boardman cannot be held responsible for possible violations of copyright resulting from the posting of any data from the PrimeMLS IDX Program.

 Back to Search Results
Back to Search Results










