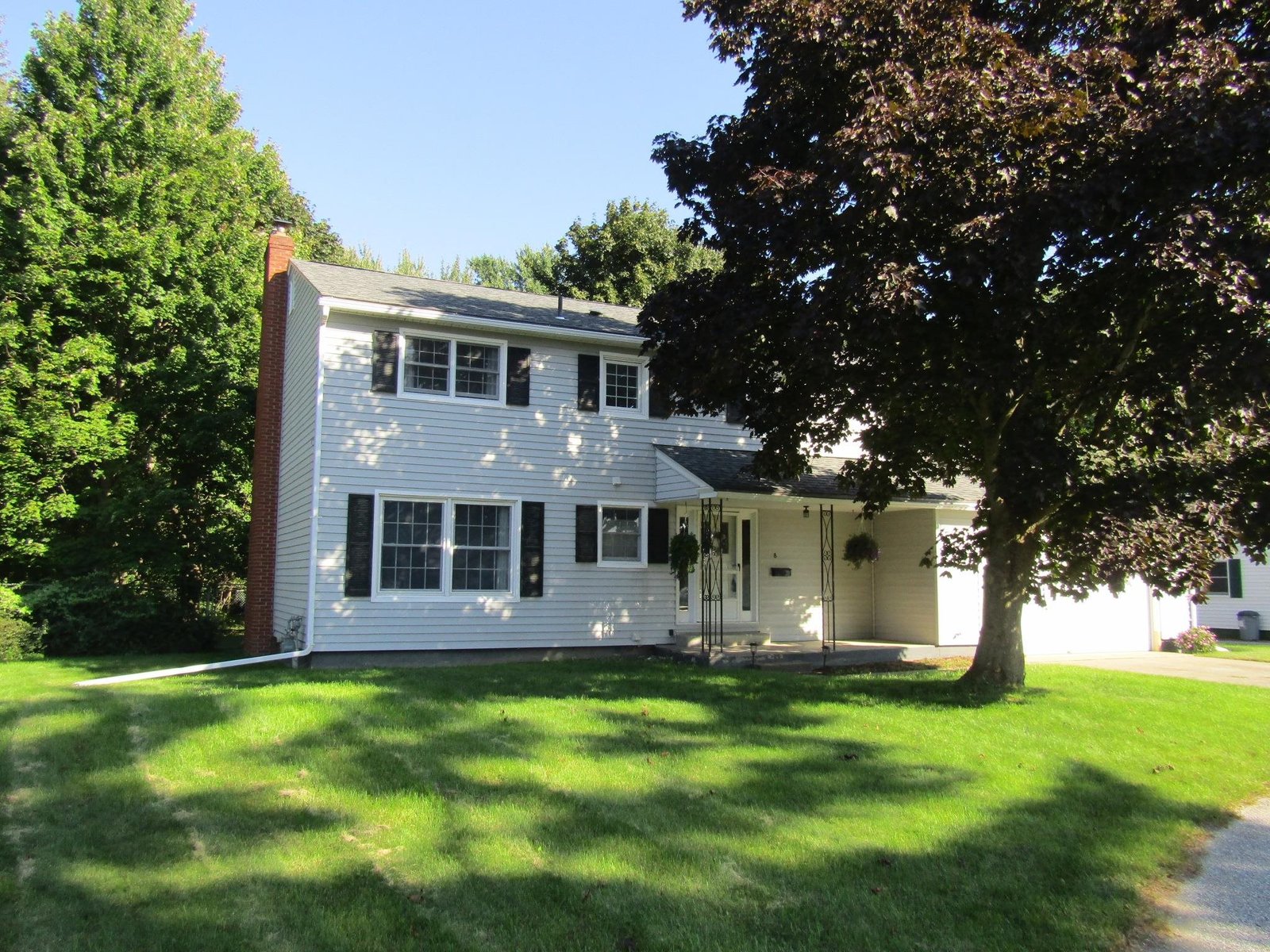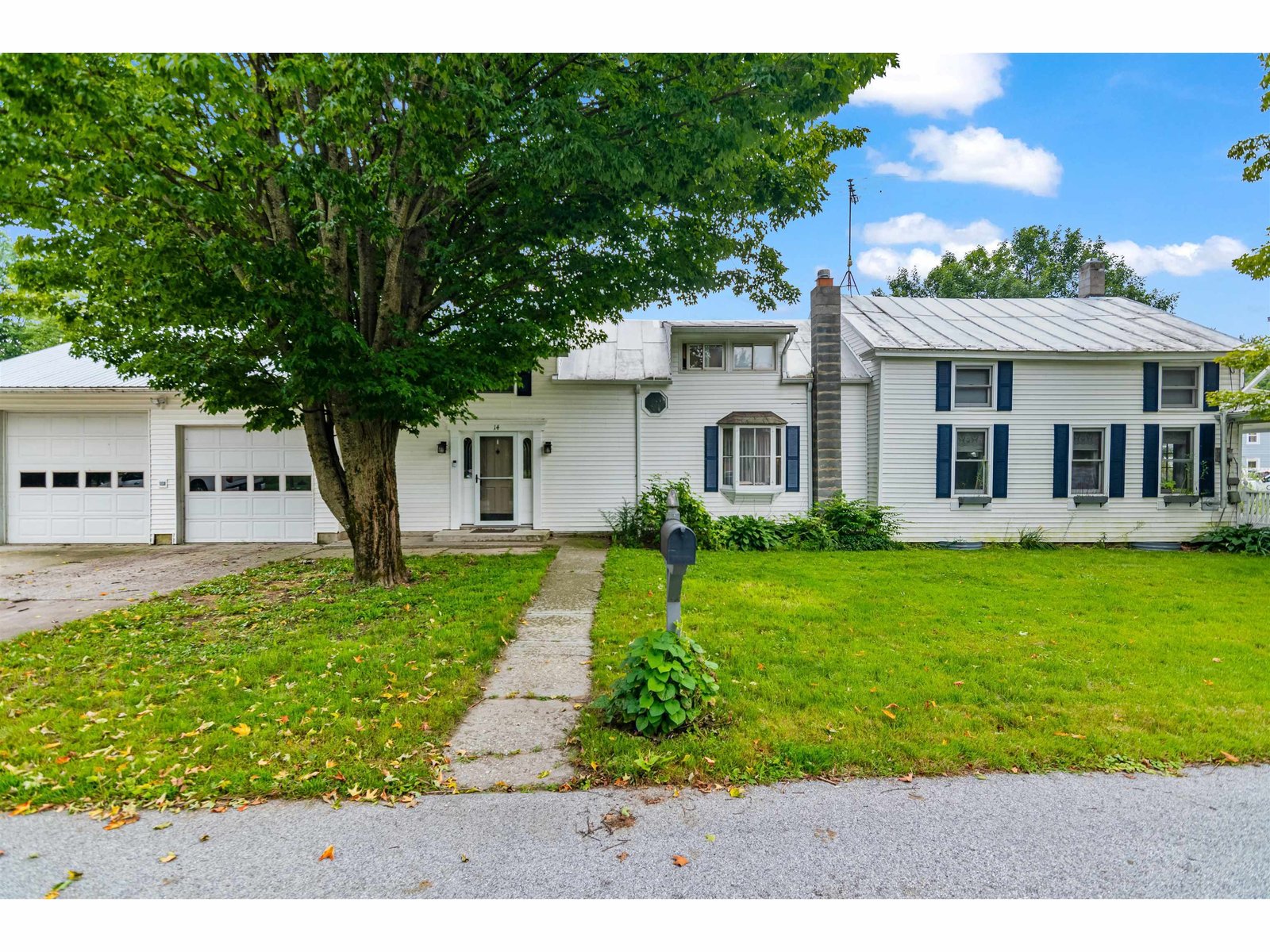Sold Status
$285,000 Sold Price
House Type
3 Beds
3 Baths
2,628 Sqft
Sold By
Similar Properties for Sale
Request a Showing or More Info

Call: 802-863-1500
Mortgage Provider
Mortgage Calculator
$
$ Taxes
$ Principal & Interest
$
This calculation is based on a rough estimate. Every person's situation is different. Be sure to consult with a mortgage advisor on your specific needs.
Franklin County
Do you enjoy entertaining guests? This home is decked out, from the poker room with wet bar to the sun room & screened porch. There is plenty of parking for cars and toys with attached & detached garages. A major renovation of the master suite will make you never want to leave...double-headed shower, large bathtub, coffee/wine bar, & sitting area. Extra windows allow light to pour in. Cozy up by the fireplace on chilly nights. Large lot gives plenty of opportunity to enjoy the firepit, hot tub (negotiable), & your added touches. What a great family home with plenty of memories to be made. Now is the time as homes like this don't come often! †
Property Location
Property Details
| Sold Price $285,000 | Sold Date Feb 17th, 2016 | |
|---|---|---|
| List Price $299,630 | Total Rooms 10 | List Date Sep 10th, 2015 |
| Cooperation Fee Unknown | Lot Size 1.25 Acres | Taxes $3,877 |
| MLS# 4450803 | Days on Market 3360 Days | Tax Year 2015 |
| Type House | Stories 2 | Road Frontage 520 |
| Bedrooms 3 | Style Colonial | Water Frontage |
| Full Bathrooms 1 | Finished 2,628 Sqft | Construction Existing |
| 3/4 Bathrooms 1 | Above Grade 2,628 Sqft | Seasonal No |
| Half Bathrooms 1 | Below Grade 0 Sqft | Year Built 1970 |
| 1/4 Bathrooms | Garage Size 5 Car | County Franklin |
| Interior FeaturesKitchen, Living Room, Smoke Det-Battery Powered, Laundry Hook-ups, Wet Bar, Primary BR with BA, Wood Stove Insert, Ceiling Fan, Soaking Tub, Fireplace-Wood, Blinds, 1st Floor Laundry, 1 Fireplace, Hearth, Wood Stove, Cable, Cable Internet |
|---|
| Equipment & AppliancesRange-Electric, Microwave, Dishwasher, Disposal, Exhaust Hood, Refrigerator, CO Detector, Dehumidifier, Smoke Detector |
| Primary Bedroom 16.6 x 20'1 2nd Floor | 2nd Bedroom 15'2 x 11'6 2nd Floor | 3rd Bedroom 14 x 10'9 2nd Floor |
|---|---|---|
| Living Room 18'9 x 13'4 | Kitchen 14 x 12 | Dining Room 13'3 x 10'2 1st Floor |
| Den 26'3 x 19 1st Floor | Half Bath 1st Floor | Full Bath 2nd Floor |
| 3/4 Bath 2nd Floor |
| ConstructionExisting |
|---|
| BasementSlab |
| Exterior FeaturesPatio, Screened Porch |
| Exterior Clapboard, Stone | Disability Features |
|---|---|
| Foundation Concrete | House Color |
| Floors Vinyl, Carpet, Ceramic Tile, Hardwood, Laminate, Slate/Stone | Building Certifications |
| Roof Shingle-Asphalt | HERS Index |
| DirectionsFrom St. Albans, take Route 7 North, past Champlain Country Club. Continue toward Swanton, and property is on Right on the corner of Woods Hill Road. |
|---|
| Lot DescriptionView, Country Setting, Corner |
| Garage & Parking Attached, Heated, 6+ Parking Spaces, Driveway |
| Road Frontage 520 | Water Access |
|---|---|
| Suitable Use | Water Type |
| Driveway Paved | Water Body |
| Flood Zone No | Zoning Residential |
| School District NA | Middle Missisquoi Valley Union Jshs |
|---|---|
| Elementary Swanton School | High Missisquoi Valley UHSD #7 |
| Heat Fuel Wood, Gas-Natural | Excluded |
|---|---|
| Heating/Cool Hot Water, Baseboard | Negotiable Washer, Dryer, Hot Tub |
| Sewer Septic, Private, Leach Field | Parcel Access ROW |
| Water Drilled Well, Purifier/Soft | ROW for Other Parcel |
| Water Heater Gas-Natural | Financing VA, Conventional, FHA |
| Cable Co | Documents |
| Electric Circuit Breaker(s) | Tax ID 63920112586 |

† The remarks published on this webpage originate from Listed By of via the PrimeMLS IDX Program and do not represent the views and opinions of Coldwell Banker Hickok & Boardman. Coldwell Banker Hickok & Boardman cannot be held responsible for possible violations of copyright resulting from the posting of any data from the PrimeMLS IDX Program.

 Back to Search Results
Back to Search Results










