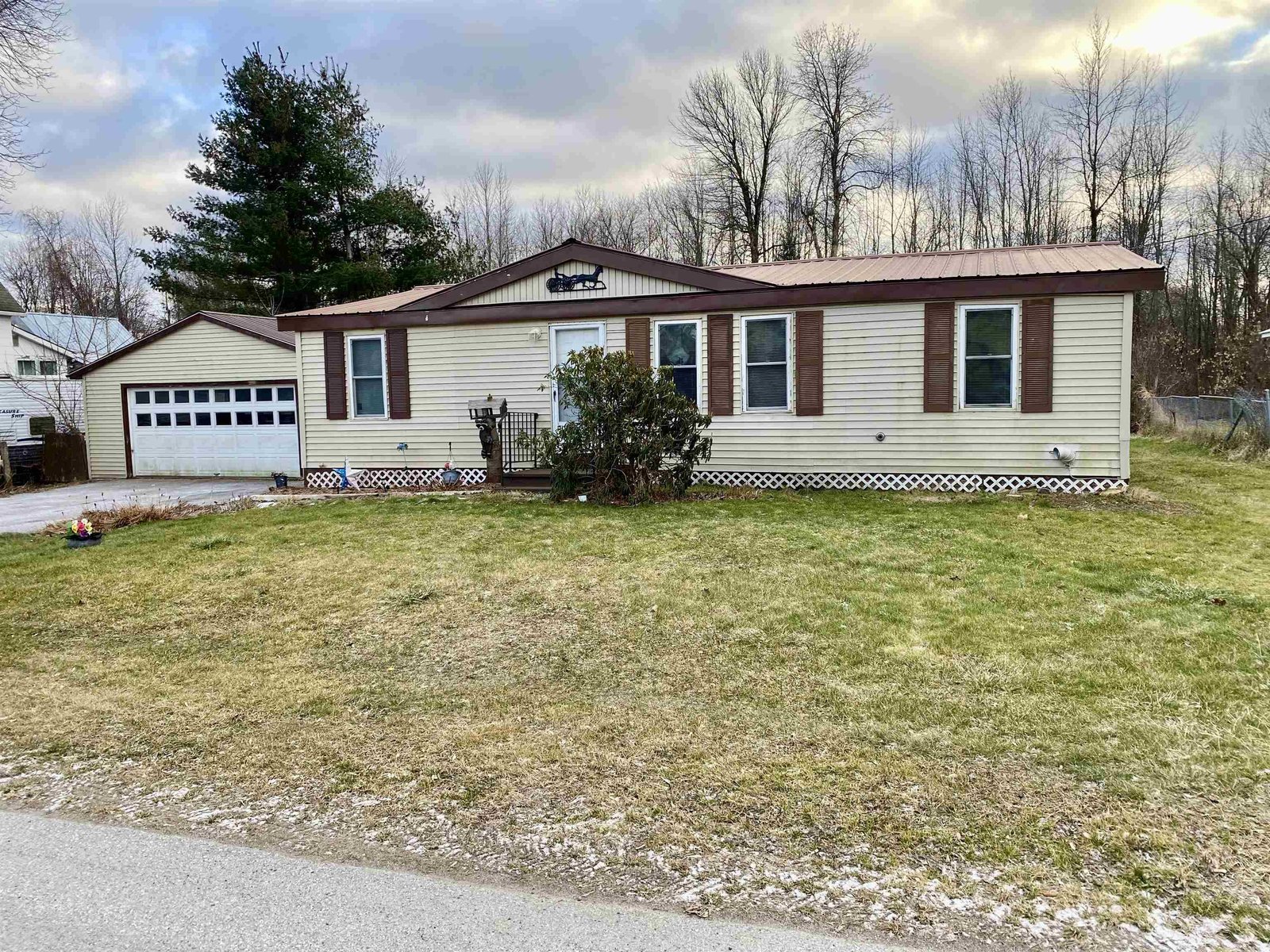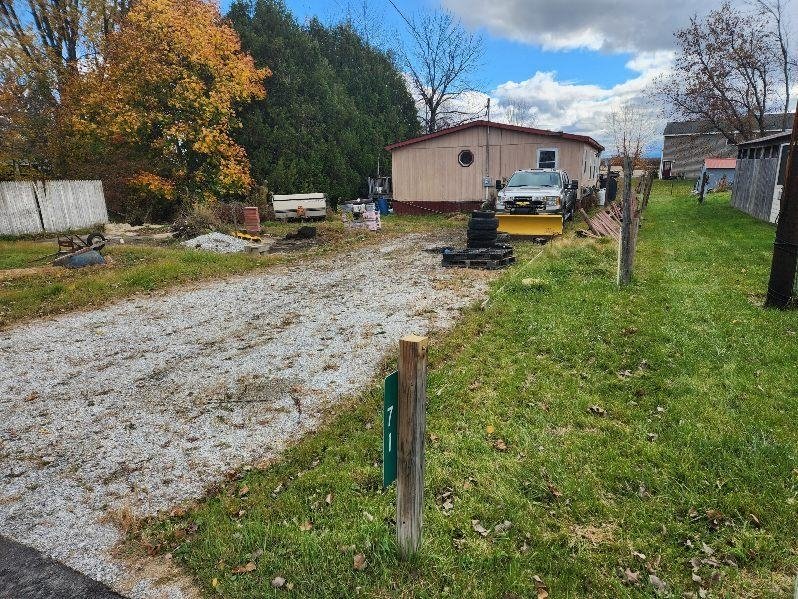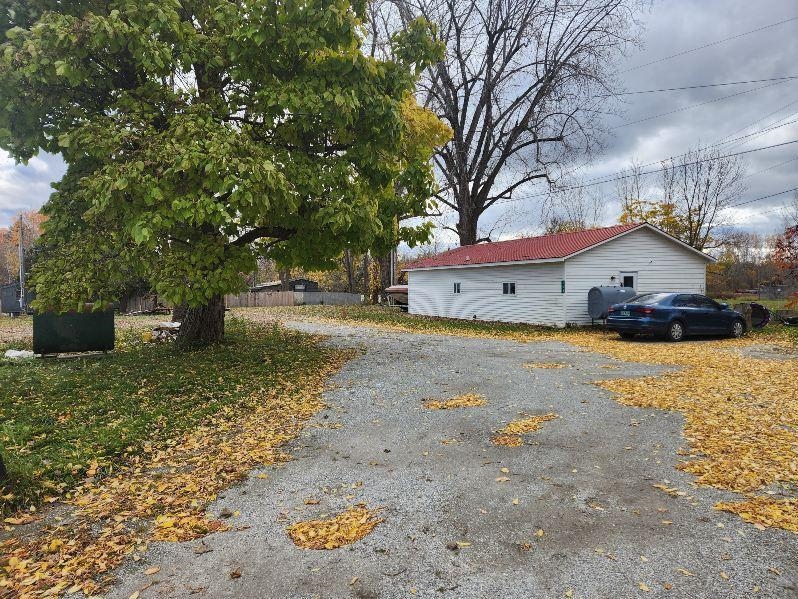Sold Status
$120,500 Sold Price
House Type
4 Beds
2 Baths
1,656 Sqft
Sold By Paul Poquette Realty Group, LLC
Similar Properties for Sale
Request a Showing or More Info

Call: 802-863-1500
Mortgage Provider
Mortgage Calculator
$
$ Taxes
$ Principal & Interest
$
This calculation is based on a rough estimate. Every person's situation is different. Be sure to consult with a mortgage advisor on your specific needs.
Franklin County
Family owned since 1949, this gem is on the market and priced to sell! Dont be fooled by the outside look, as the inside boasts 4 bedrooms. Later on in 1954, the owners purchased neighboring land making a total of .33 acres. The owners left the design for you to update to make it your ownyou cant find shag carpets like this anymore! The furnace is newer and maintained yearly, the metal roof seems to be in good condition, most of the windows have been replaced. Come and take a look, and feel free to wear bell bottoms! †
Property Location
Property Details
| Sold Price $120,500 | Sold Date Sep 29th, 2016 | |
|---|---|---|
| List Price $120,507 | Total Rooms 7 | List Date Jul 26th, 2016 |
| Cooperation Fee Unknown | Lot Size 0.33 Acres | Taxes $2,438 |
| MLS# 4506989 | Days on Market 3040 Days | Tax Year 2016 |
| Type House | Stories 2 | Road Frontage 60 |
| Bedrooms 4 | Style Cape | Water Frontage |
| Full Bathrooms 1 | Finished 1,656 Sqft | Construction No, Existing |
| 3/4 Bathrooms 1 | Above Grade 1,656 Sqft | Seasonal No |
| Half Bathrooms 0 | Below Grade 0 Sqft | Year Built 1948 |
| 1/4 Bathrooms 0 | Garage Size 0 Car | County Franklin |
| Interior FeaturesSmoke Det-Battery Powered, Handicap Modified, 1st Floor Laundry, Laundry Hook-ups, Kitchen/Dining, Cable, Cable Internet |
|---|
| Equipment & AppliancesRefrigerator, Washer, Range-Electric, Dryer, Dehumidifier |
| Kitchen 13x14, 1st Floor | Living Room 16'9x14, 1st Floor | Office/Study 1st Floor |
|---|---|---|
| Primary Bedroom 14x10, 1st Floor | Bedroom 10x13, 1st Floor | Bedroom 13'5x 20', 2nd Floor |
| Bedroom 9'10x19, 2nd Floor | Den 10x10, 1st Floor | Other 7x7, 2nd Floor |
| ConstructionWood Frame, Existing |
|---|
| BasementWalk-up, Unfinished, Sump Pump, Concrete, Interior Stairs, Exterior Stairs, Full |
| Exterior FeaturesPorch-Covered |
| Exterior Aluminum | Disability Features Bathrm w/step-in Shower, Bathrm w/tub, Kitchen w/5 ft Diameter, Grab Bars in Bathrm, 1st Flr Low-Pile Carpet, 1st Floor Full Bathrm, 1st Floor Bedroom, Kitchen w/5 Ft. Diameter |
|---|---|
| Foundation Block, Concrete | House Color |
| Floors Vinyl, Carpet, Hardwood, Other | Building Certifications |
| Roof Metal | HERS Index |
| DirectionsGrand Ave is Route 7 in Swanton. House is across from Border Patrol Station near bridge. |
|---|
| Lot DescriptionLevel |
| Garage & Parking Driveway |
| Road Frontage 60 | Water Access |
|---|---|
| Suitable Use | Water Type |
| Driveway Paved | Water Body |
| Flood Zone No | Zoning R |
| School District NA | Middle |
|---|---|
| Elementary | High |
| Heat Fuel Oil | Excluded |
|---|---|
| Heating/Cool None, Baseboard, Hot Water | Negotiable |
| Sewer 1000 Gallon, Private, Metal, Leach Field | Parcel Access ROW |
| Water Public | ROW for Other Parcel |
| Water Heater Electric, Owned | Financing Rural Development, VtFHA, VA, Conventional, FHA |
| Cable Co | Documents Deed |
| Electric Circuit Breaker(s), Wired for Generator | Tax ID 639-201-11023 |

† The remarks published on this webpage originate from Listed By of via the PrimeMLS IDX Program and do not represent the views and opinions of Coldwell Banker Hickok & Boardman. Coldwell Banker Hickok & Boardman cannot be held responsible for possible violations of copyright resulting from the posting of any data from the PrimeMLS IDX Program.

 Back to Search Results
Back to Search Results










