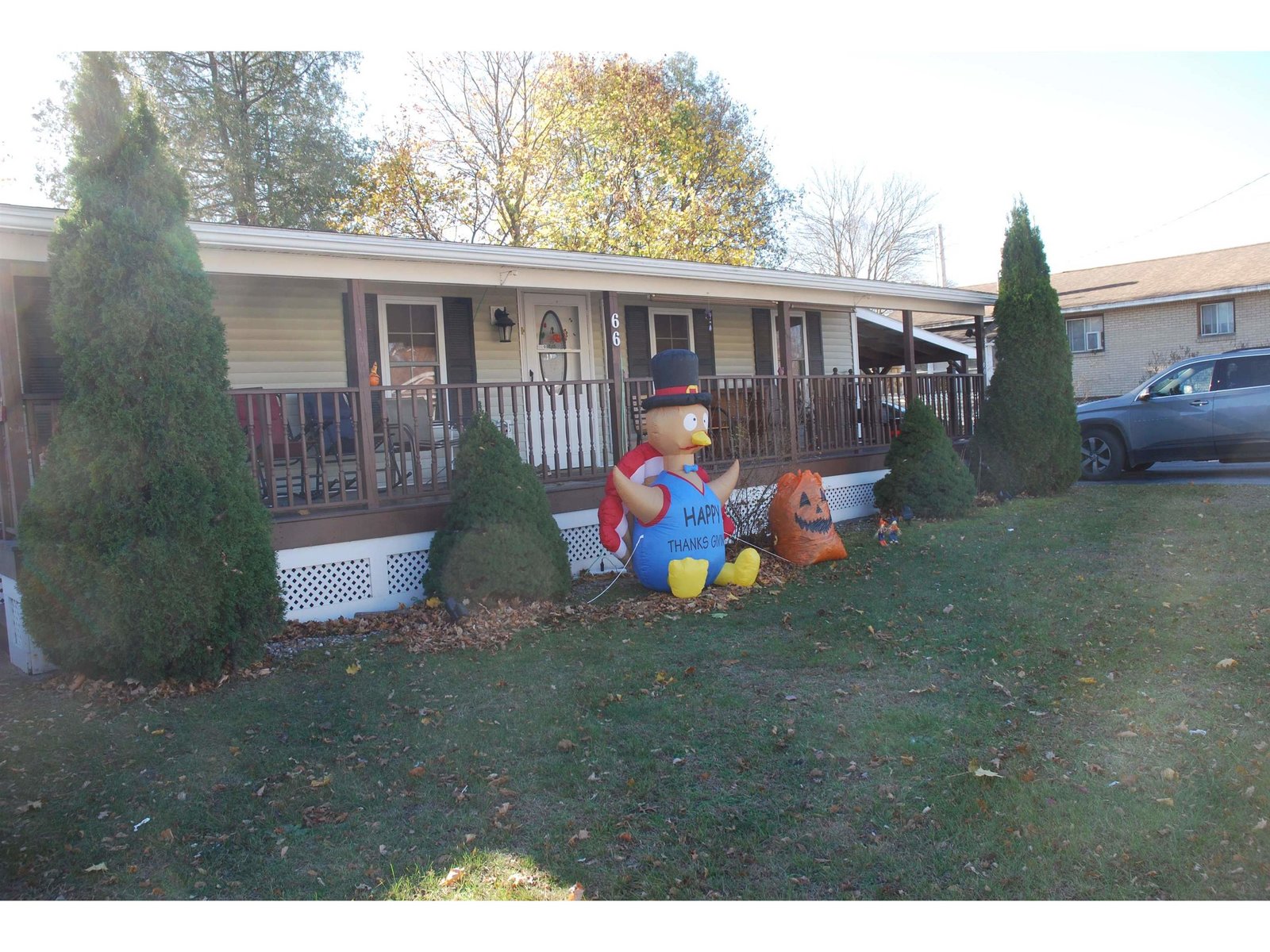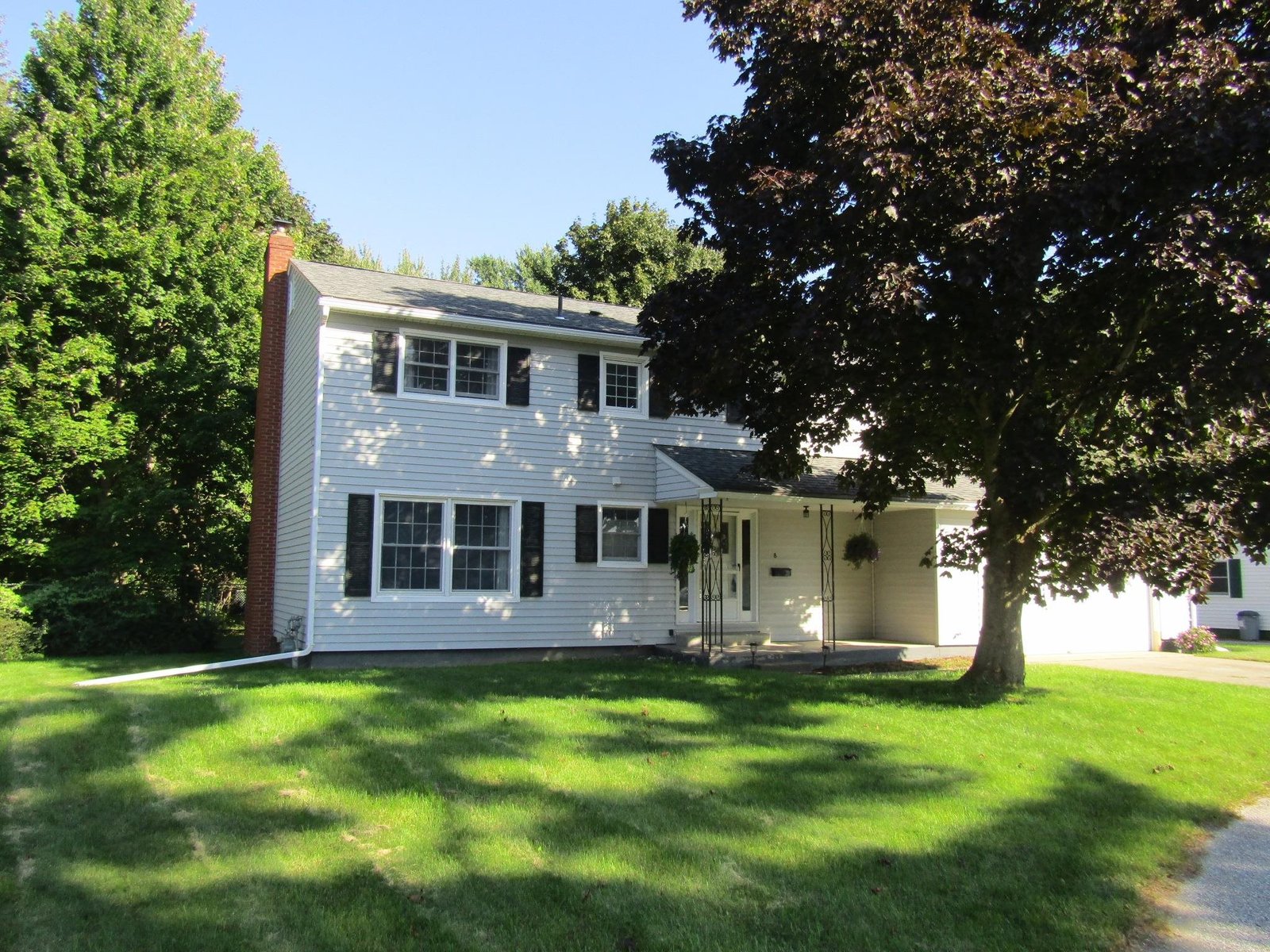Sold Status
$326,500 Sold Price
House Type
3 Beds
1 Baths
1,522 Sqft
Sold By M Realty
Similar Properties for Sale
Request a Showing or More Info

Call: 802-863-1500
Mortgage Provider
Mortgage Calculator
$
$ Taxes
$ Principal & Interest
$
This calculation is based on a rough estimate. Every person's situation is different. Be sure to consult with a mortgage advisor on your specific needs.
Franklin County
The home has had several upgrades in recent years to include an updated kitchen, and bath. The living area has LVP flooring. New flooring has been installed in the lower level in Sept of 2023 in addition to extenisve trim work being completed. The living area and master bedroom have had extensive wood accent work and the lower level offers ample storage. One bedroom has a raised bunk area and the 2nd bedroom on that level has had flooring upgrades. The water heater was recently replaced, and the front deck is just a couple yrs old. The sale includes all stainess appliances and washer dryer. The house has a 3 season porch with fresh paint that leads to an elevated 8x8 deck. The backyard is encased in trees and has a small shed that could be used for storage or as an animal barn. The home has village water and a septic system. This house has already had a property inspection completed ask for details and contact info for the previous inspector. A bank ordered appraisal has already been completed supporting the current list price. This house is located in a country setting just 3.5 miles from I-89.12 minutes to St. Albans and 40 Minutes to Burlington. †
Property Location
Property Details
| Sold Price $326,500 | Sold Date Dec 15th, 2023 | |
|---|---|---|
| List Price $326,500 | Total Rooms 8 | List Date Jul 10th, 2023 |
| Cooperation Fee Unknown | Lot Size 0.64 Acres | Taxes $3,058 |
| MLS# 4960535 | Days on Market 500 Days | Tax Year 2022 |
| Type House | Stories 2 | Road Frontage 140 |
| Bedrooms 3 | Style Raised Ranch | Water Frontage |
| Full Bathrooms 1 | Finished 1,522 Sqft | Construction No, Existing |
| 3/4 Bathrooms 0 | Above Grade 852 Sqft | Seasonal No |
| Half Bathrooms 0 | Below Grade 670 Sqft | Year Built 1975 |
| 1/4 Bathrooms 0 | Garage Size Car | County Franklin |
| Interior FeaturesCeiling Fan |
|---|
| Equipment & AppliancesRange-Electric, Refrigerator, Microwave, Washer, Freezer, Dehumidifier |
| Kitchen/Dining 10 x 17, 1st Floor | Mudroom 8 x 12, 1st Floor | Living Room 12 x 18, 1st Floor |
|---|---|---|
| Bedroom 10 x 11, 1st Floor | Bedroom 10 x 11, 1st Floor | Family Room 14 x 21, Basement |
| Primary Bedroom 12 x 17, Basement | Laundry Room 8 x 12, Basement |
| ConstructionWood Frame |
|---|
| BasementInterior, Partially Finished |
| Exterior Features |
| Exterior Vinyl | Disability Features |
|---|---|
| Foundation Concrete | House Color |
| Floors | Building Certifications |
| Roof Shingle | HERS Index |
| DirectionsFrom exit 21 Swanton take Rt 78 East. Go over the bridge/Missisquoi River and turn left on South River St turn Right on Lake rd turn left on Middle Rd go about 1 mile see sign on the right. |
|---|
| Lot Description, Level, Country Setting |
| Garage & Parking , |
| Road Frontage 140 | Water Access |
|---|---|
| Suitable UseResidential | Water Type |
| Driveway Crushed/Stone | Water Body |
| Flood Zone No | Zoning Residential |
| School District Franklin Northwest | Middle Missisquoi Valley Union Jshs |
|---|---|
| Elementary Swanton School | High Missisquoi Valley UHSD #7 |
| Heat Fuel Kerosene | Excluded |
|---|---|
| Heating/Cool None, Dehumidifier, Hot Air | Negotiable |
| Sewer 1000 Gallon, Septic | Parcel Access ROW |
| Water Public | ROW for Other Parcel |
| Water Heater Electric | Financing |
| Cable Co Xfinity | Documents Deed |
| Electric 100 Amp, Circuit Breaker(s) | Tax ID 639-201-11936 |

† The remarks published on this webpage originate from Listed By Shawn Cheney of EXP Realty - Cell: 802-782-0400 via the PrimeMLS IDX Program and do not represent the views and opinions of Coldwell Banker Hickok & Boardman. Coldwell Banker Hickok & Boardman cannot be held responsible for possible violations of copyright resulting from the posting of any data from the PrimeMLS IDX Program.

 Back to Search Results
Back to Search Results










