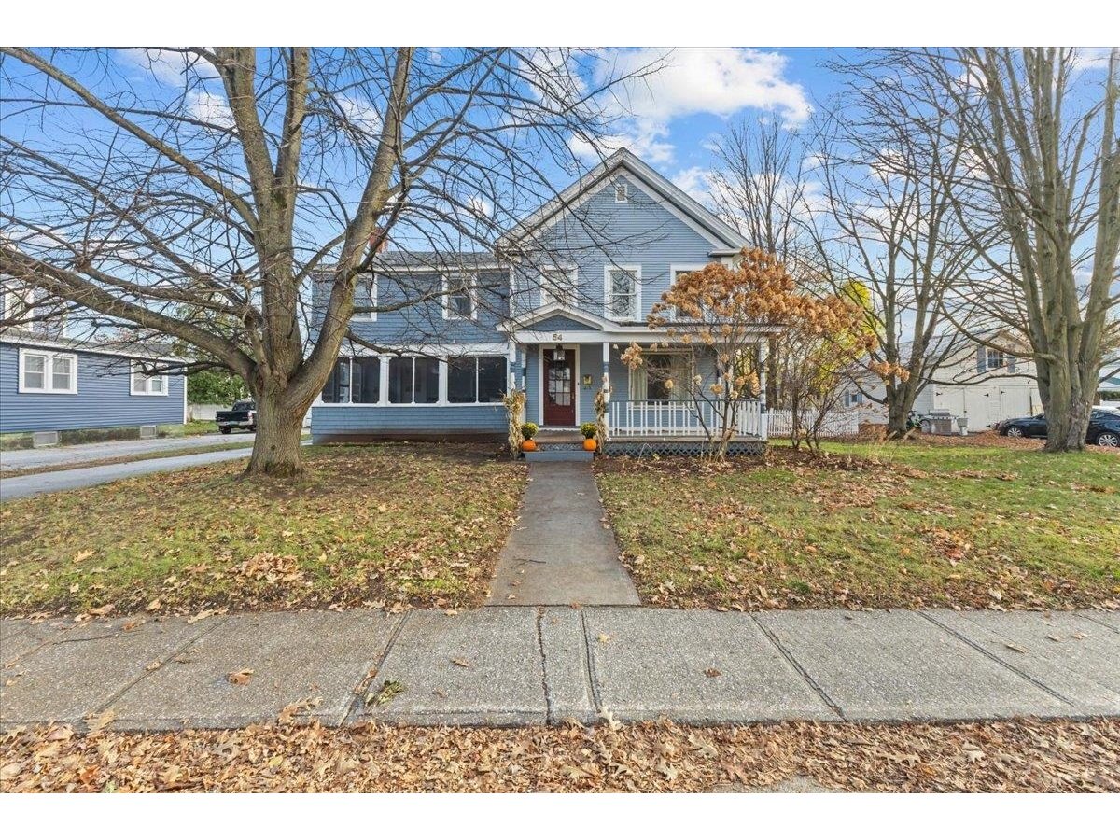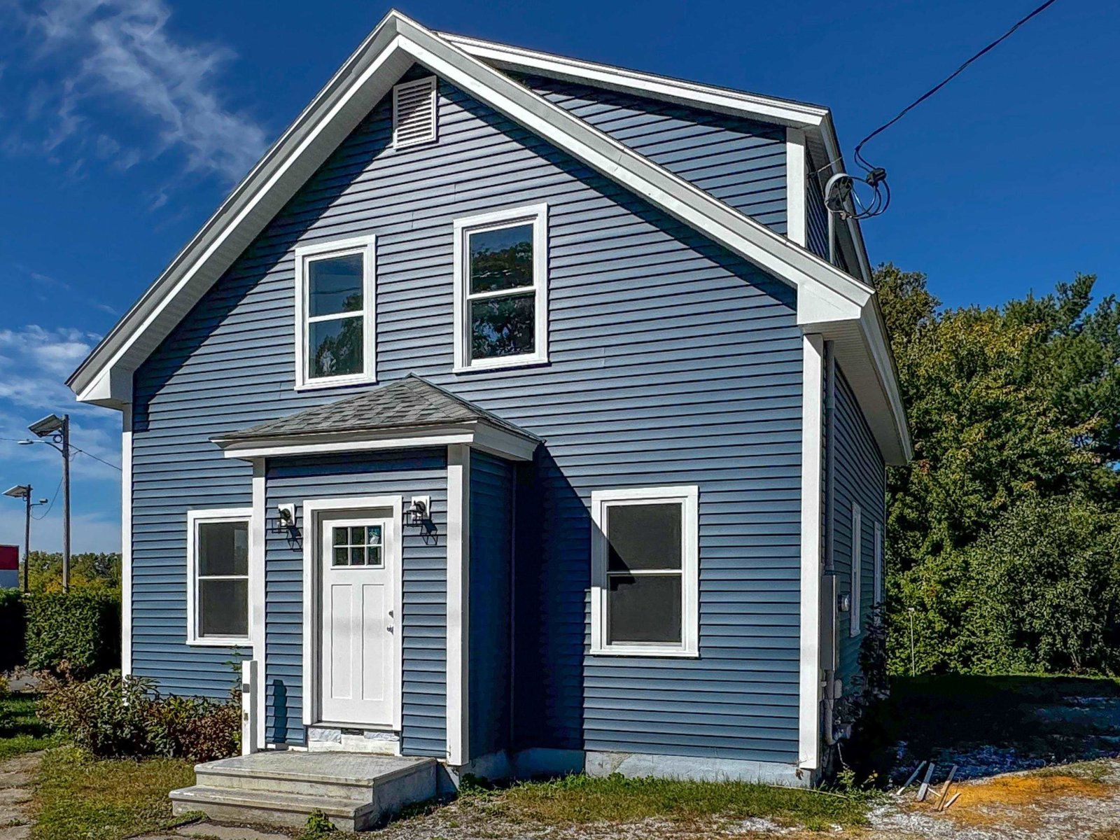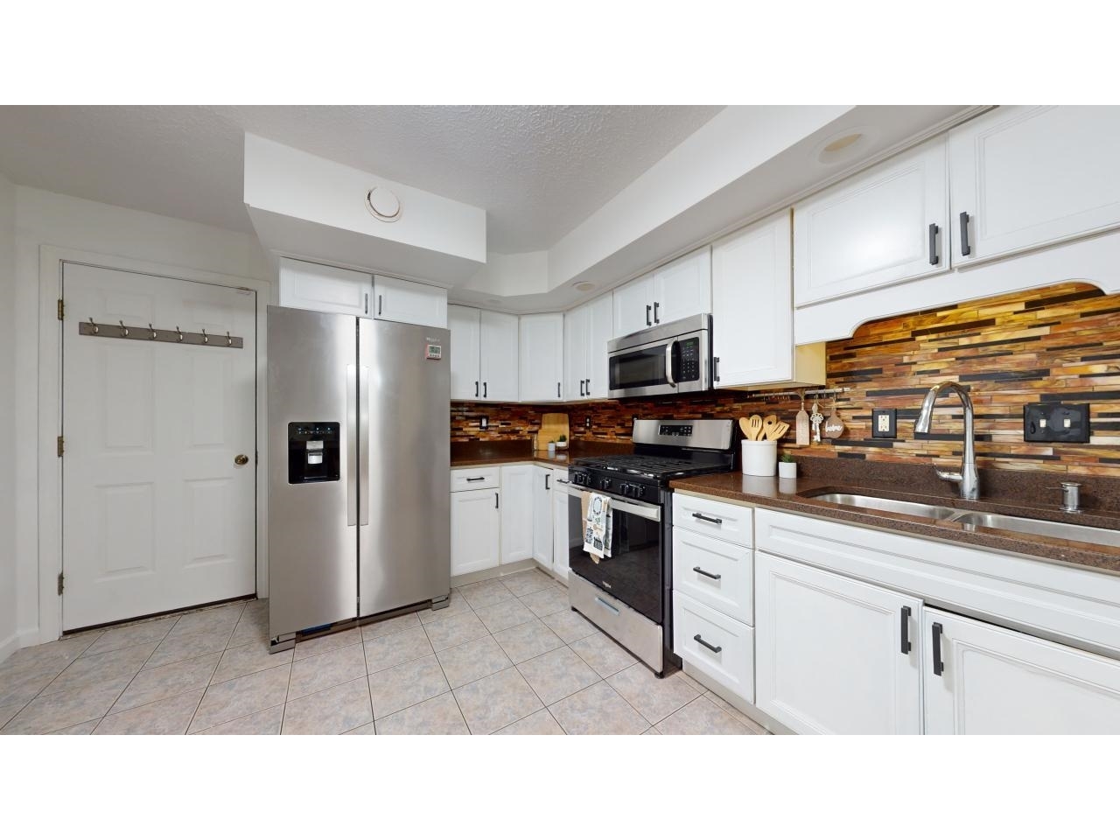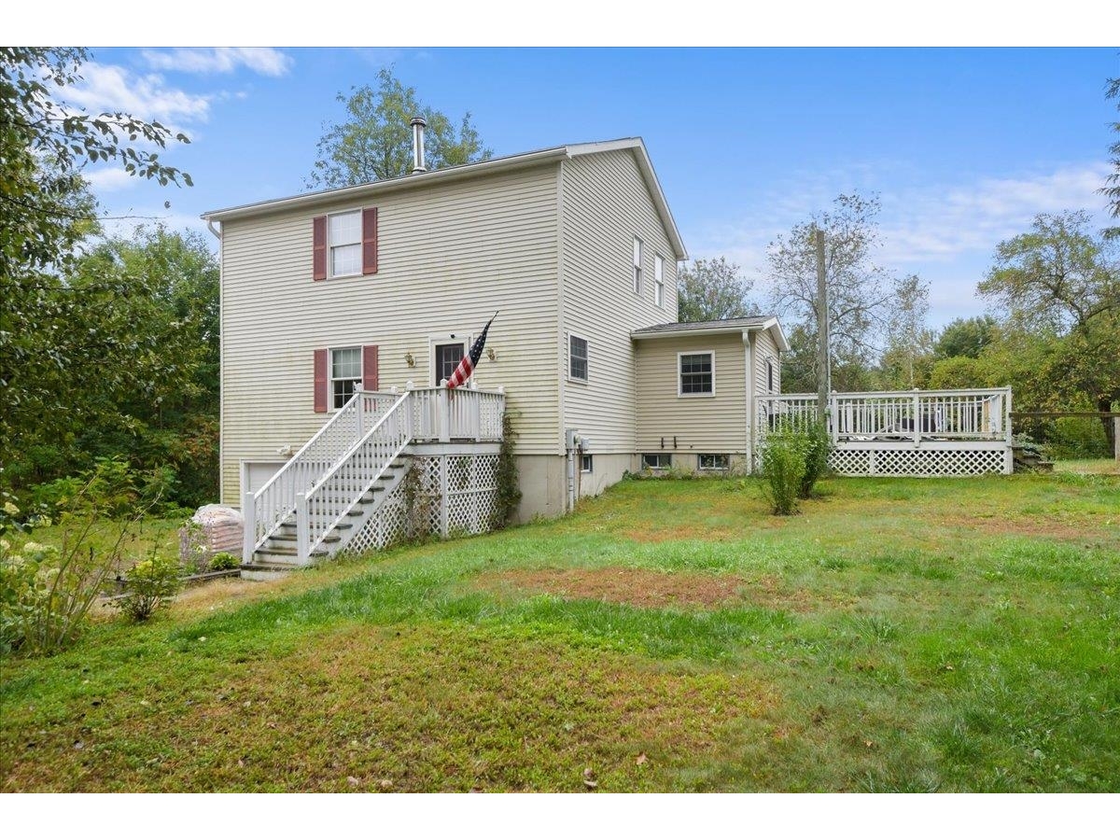Sold Status
$330,000 Sold Price
House Type
3 Beds
3 Baths
3,280 Sqft
Sold By Keller Williams Gateway Realty
Similar Properties for Sale
Request a Showing or More Info

Call: 802-863-1500
Mortgage Provider
Mortgage Calculator
$
$ Taxes
$ Principal & Interest
$
This calculation is based on a rough estimate. Every person's situation is different. Be sure to consult with a mortgage advisor on your specific needs.
Franklin County
Price Reduction A Beautiful Country Colonial,custom built for the original owner.Home features include:Adirondack stone walkway,paved driveway,seamless rain gutters,three car garage,gas fireplace in living room,breakfast nook,1st floor washer and dryer,tile and wood floors on main floor,transom windows in kitchen above sliding glass door,main entry door,and above garage doors.Master br offers sliding glass door to private deck with master bath which includes stand up shower,double bowl sinks,jetted tub and spacious walk in closet.With over 3000 sq ft of living space this home also has finish bonus room over the garage.The curb appeal of this home is startlingly impressive with a country setting and beautiful sunsets.Minutes to shopping,restaurants, and I89. †
Property Location
Property Details
| Sold Price $330,000 | Sold Date Aug 26th, 2016 | |
|---|---|---|
| List Price $350,000 | Total Rooms 9 | List Date Jul 29th, 2015 |
| Cooperation Fee Unknown | Lot Size 1.01 Acres | Taxes $5,398 |
| MLS# 4441376 | Days on Market 3403 Days | Tax Year 2014 |
| Type House | Stories 2 | Road Frontage 210 |
| Bedrooms 3 | Style Colonial | Water Frontage |
| Full Bathrooms 2 | Finished 3,280 Sqft | Construction Existing |
| 3/4 Bathrooms 0 | Above Grade 3,020 Sqft | Seasonal No |
| Half Bathrooms 1 | Below Grade 260 Sqft | Year Built 2006 |
| 1/4 Bathrooms | Garage Size 3 Car | County Franklin |
| Interior FeaturesKitchen, Living Room, Smoke Det-Battery Powered, Primary BR with BA, 1 Fireplace, 1st Floor Laundry, Ceiling Fan, Walk-in Closet |
|---|
| Equipment & AppliancesCook Top-Gas, Dishwasher, Washer, Wall Oven, Microwave, Dryer, Refrigerator, CO Detector, Smoke Detector, Kitchen Island |
| Primary Bedroom 21.9x19.6 2nd Floor | 2nd Bedroom 13.6x15.5 2nd Floor | 3rd Bedroom 13.6x14 2nd Floor |
|---|---|---|
| Living Room 27.7x15.6 | Kitchen 19x13.6 | Dining Room 17.6x14.3 1st Floor |
| Family Room 14.8x18.8 Basement | Utility Room 7.6X6 | Half Bath 1st Floor |
| Full Bath 2nd Floor | Full Bath 2nd Floor |
| ConstructionExisting |
|---|
| BasementInterior, Interior Stairs, Concrete, Full, Partially Finished |
| Exterior FeaturesPorch-Covered, Deck |
| Exterior Vinyl | Disability Features |
|---|---|
| Foundation Concrete | House Color |
| Floors Vinyl, Carpet, Ceramic Tile, Softwood | Building Certifications |
| Roof Shingle-Architectural | HERS Index |
| DirectionsRt 7 Toward Swanton.Take left on Pennell Rd.Take left after train under pass.House on rt.Look for sign. |
|---|
| Lot DescriptionCountry Setting |
| Garage & Parking Attached, 3 Parking Spaces |
| Road Frontage 210 | Water Access |
|---|---|
| Suitable Use | Water Type |
| Driveway Paved | Water Body |
| Flood Zone No | Zoning Residential |
| School District NA | Middle Missisquoi Valley Union Jshs |
|---|---|
| Elementary Swanton School | High Missisquoi Valley UHSD #7 |
| Heat Fuel Gas-LP/Bottle | Excluded |
|---|---|
| Heating/Cool Multi Zone, Baseboard, Multi Zone | Negotiable |
| Sewer 1000 Gallon, Mound | Parcel Access ROW |
| Water Drilled Well | ROW for Other Parcel |
| Water Heater Owned | Financing Cash Only, Conventional, FHA |
| Cable Co Comcast | Documents Deed |
| Electric Circuit Breaker(s) | Tax ID 63920113565 |

† The remarks published on this webpage originate from Listed By Kevin McWilliams of via the PrimeMLS IDX Program and do not represent the views and opinions of Coldwell Banker Hickok & Boardman. Coldwell Banker Hickok & Boardman cannot be held responsible for possible violations of copyright resulting from the posting of any data from the PrimeMLS IDX Program.

 Back to Search Results
Back to Search Results










