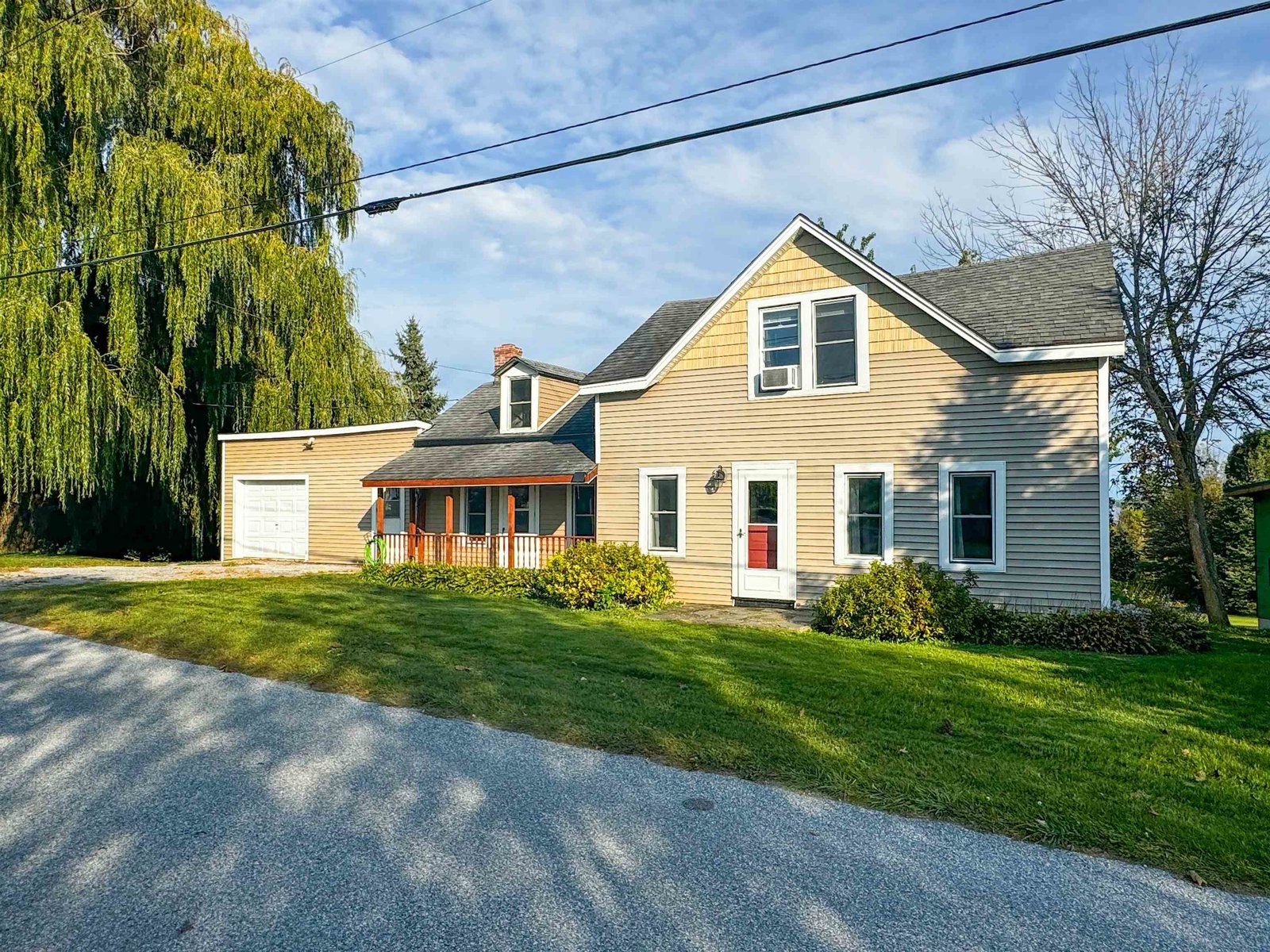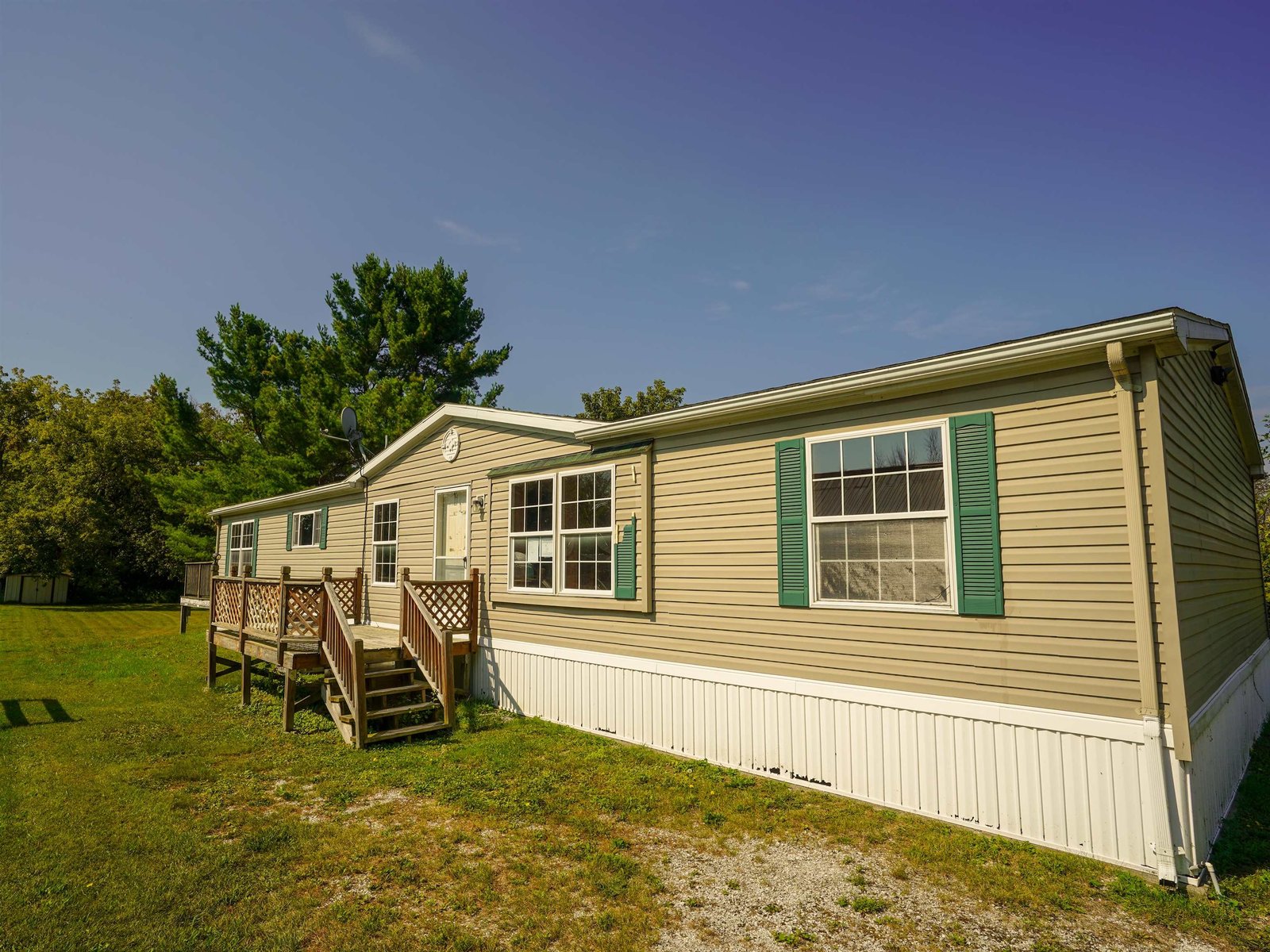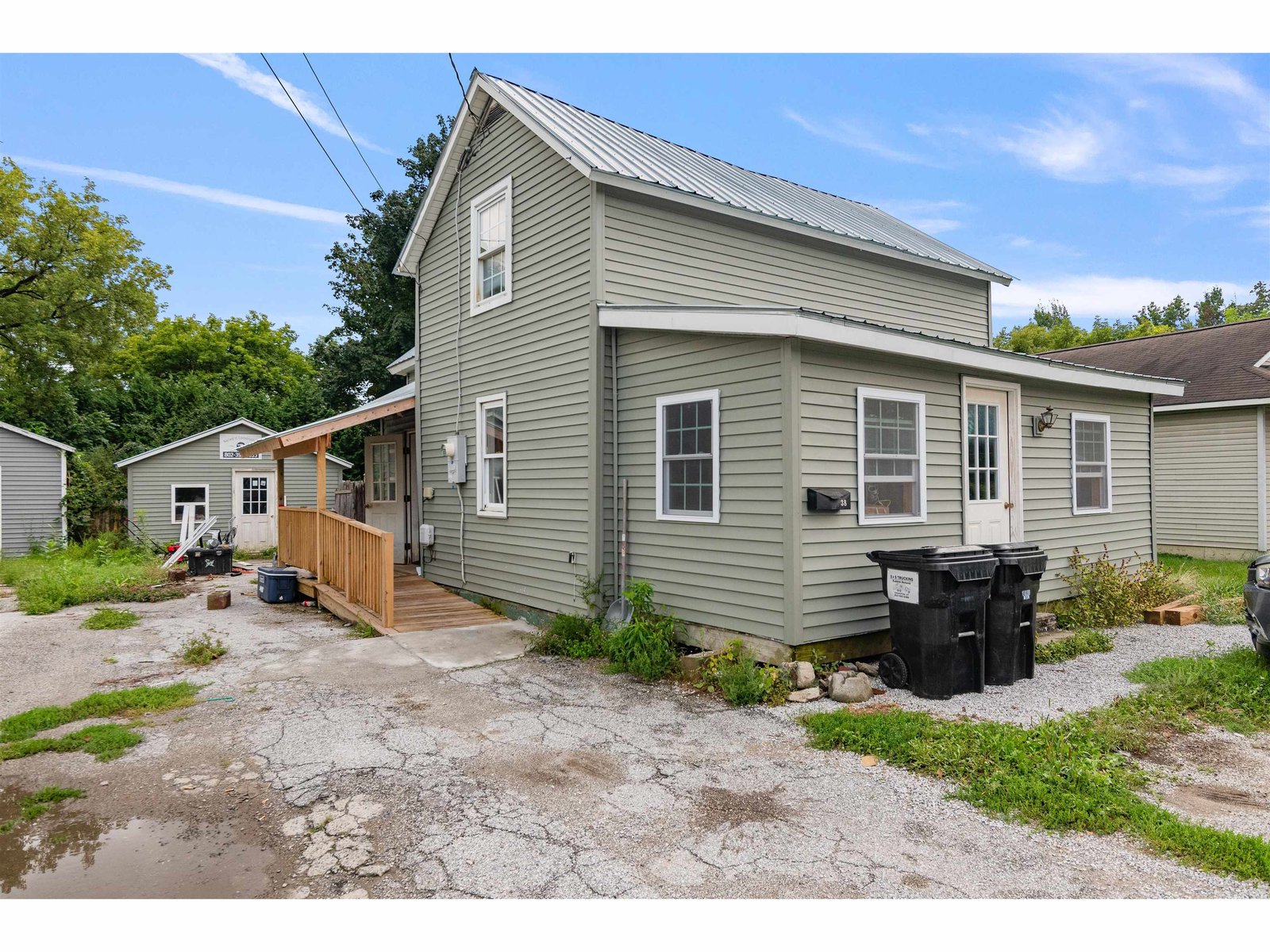Sold Status
$219,000 Sold Price
House Type
3 Beds
2 Baths
1,420 Sqft
Sold By
Similar Properties for Sale
Request a Showing or More Info

Call: 802-863-1500
Mortgage Provider
Mortgage Calculator
$
$ Taxes
$ Principal & Interest
$
This calculation is based on a rough estimate. Every person's situation is different. Be sure to consult with a mortgage advisor on your specific needs.
Franklin County
Dreaming of a log home? Wishing for a location with great privacy? This single-level ranch home is the answer, Located on 8 acres of land with a nice set back from the road, this home allows you to fully enjoy peaceful tranquility inside and out. Nestled in plenty of trees, the attached garage and 2 sheds offer plenty of storage and work space. Inside, enjoy the "Great Room" feel of the wide open floor plan, 3 spacious bedrooms with an en-suite master. Need more space? Check out the lower level that could easily be finished off. Beautiful wood throughout, skylights for added natural light, this home is a must see & a great buy! †
Property Location
Property Details
| Sold Price $219,000 | Sold Date Jun 28th, 2016 | |
|---|---|---|
| List Price $235,526 | Total Rooms 6 | List Date Nov 4th, 2015 |
| Cooperation Fee Unknown | Lot Size 8 Acres | Taxes $3,505 |
| MLS# 4459182 | Days on Market 3305 Days | Tax Year 2015 |
| Type House | Stories 1 | Road Frontage 400 |
| Bedrooms 3 | Style Log, Ranch | Water Frontage |
| Full Bathrooms 2 | Finished 1,420 Sqft | Construction Existing |
| 3/4 Bathrooms 0 | Above Grade 1,420 Sqft | Seasonal No |
| Half Bathrooms 0 | Below Grade 0 Sqft | Year Built 1986 |
| 1/4 Bathrooms 0 | Garage Size 2 Car | County Franklin |
| Interior FeaturesKitchen, Living Room, Vaulted Ceiling, Ceiling Fan, Laundry Hook-ups, Primary BR with BA, Skylight, Cable, Cable Internet |
|---|
| Equipment & AppliancesCompactor, Microwave, Refrigerator, Exhaust Hood, Dryer, Trash Compactor, Wall Oven, Washer, Dishwasher, CO Detector, Smoke Detector |
| Primary Bedroom 15.6 x 14 1st Floor | 2nd Bedroom 14 x 11 1st Floor | 3rd Bedroom 14 x 11 1st Floor |
|---|---|---|
| Living Room 14 x 19 | Kitchen 14 x 9 | Dining Room 10 x 14 1st Floor |
| ConstructionExisting, Log Home |
|---|
| BasementWalk-up, Bulkhead, Sump Pump, Storage Space, Unfinished, Interior Stairs, Full, Exterior Stairs, Concrete |
| Exterior FeaturesShed, Out Building, Porch-Covered, Deck |
| Exterior Log Home | Disability Features Bathrm w/tub, One-Level Home, 1st Floor Bedroom, 1st Floor Full Bathrm, 1st Flr Hard Surface Flr., 1st Flr Low-Pile Carpet |
|---|---|
| Foundation Concrete | House Color Log |
| Floors Carpet, Slate/Stone, Hardwood | Building Certifications |
| Roof Shingle-Architectural | HERS Index |
| DirectionsFrom Swanton, take Route 78 West to West Swanton. Across from West Swanton Apple Orchard, take Left on Tabor Road. Follow to end, take Left on Champlain Street. Take first Right onto Hog Island Road, house is first on the Right, set back in trees. |
|---|
| Lot DescriptionLake Rights, Level, Secluded, Rural Setting |
| Garage & Parking Attached, Storage Above, 6+ Parking Spaces |
| Road Frontage 400 | Water Access Right of Way |
|---|---|
| Suitable UseNot Applicable | Water Type |
| Driveway Crushed/Stone | Water Body |
| Flood Zone Unknown | Zoning Residential |
| School District Franklin Northwest | Middle Missisquoi Valley Union Jshs |
|---|---|
| Elementary Swanton School | High Missisquoi Valley UHSD #7 |
| Heat Fuel Wood, Oil, Multi Fuel | Excluded |
|---|---|
| Heating/Cool Hot Air | Negotiable Hot Tub |
| Sewer Septic, Private, Leach Field | Parcel Access ROW No |
| Water Drilled Well, Purifier/Soft, Private | ROW for Other Parcel Yes |
| Water Heater Electric, Owned | Financing Rural Development, VtFHA, VA, Conventional, FHA |
| Cable Co | Documents Deed |
| Electric Circuit Breaker(s) | Tax ID 639-201-11227 |

† The remarks published on this webpage originate from Listed By of via the PrimeMLS IDX Program and do not represent the views and opinions of Coldwell Banker Hickok & Boardman. Coldwell Banker Hickok & Boardman cannot be held responsible for possible violations of copyright resulting from the posting of any data from the PrimeMLS IDX Program.

 Back to Search Results
Back to Search Results










