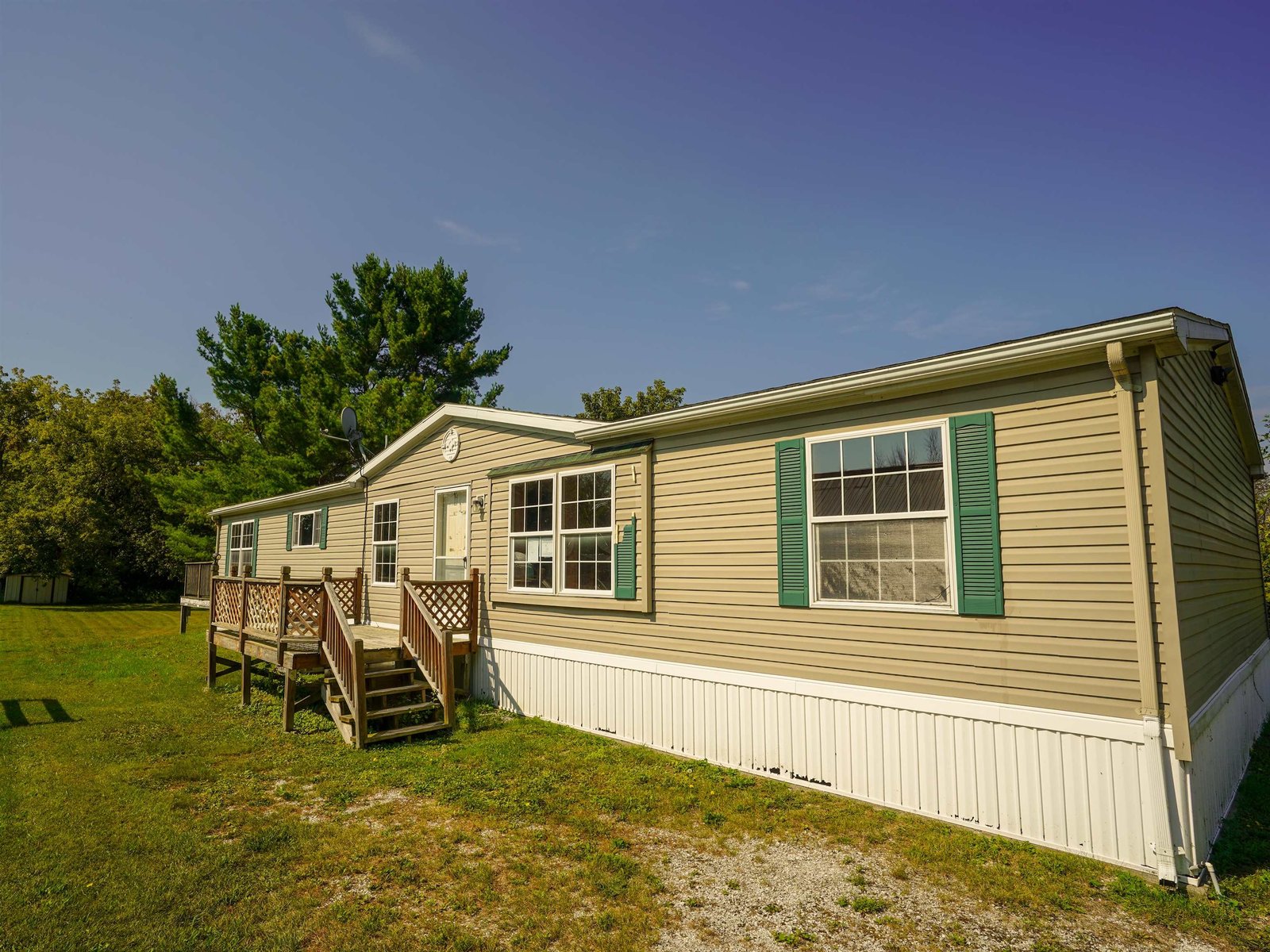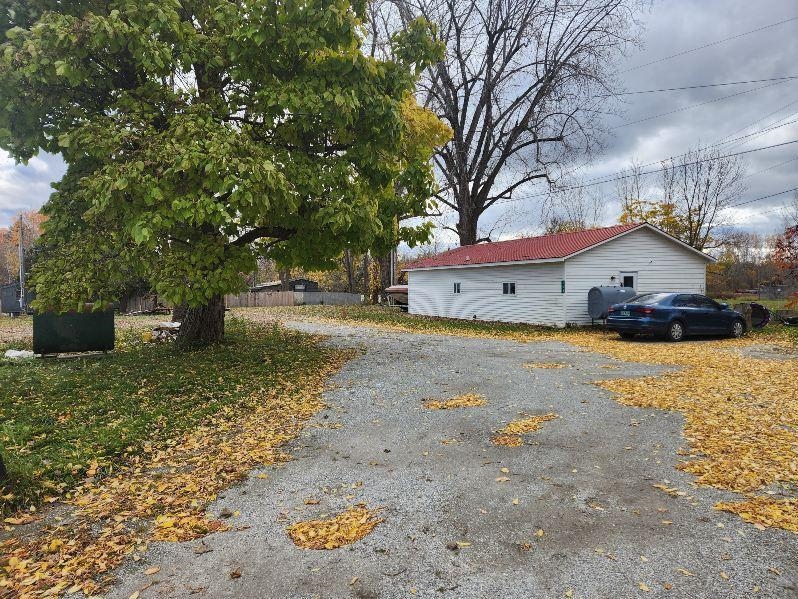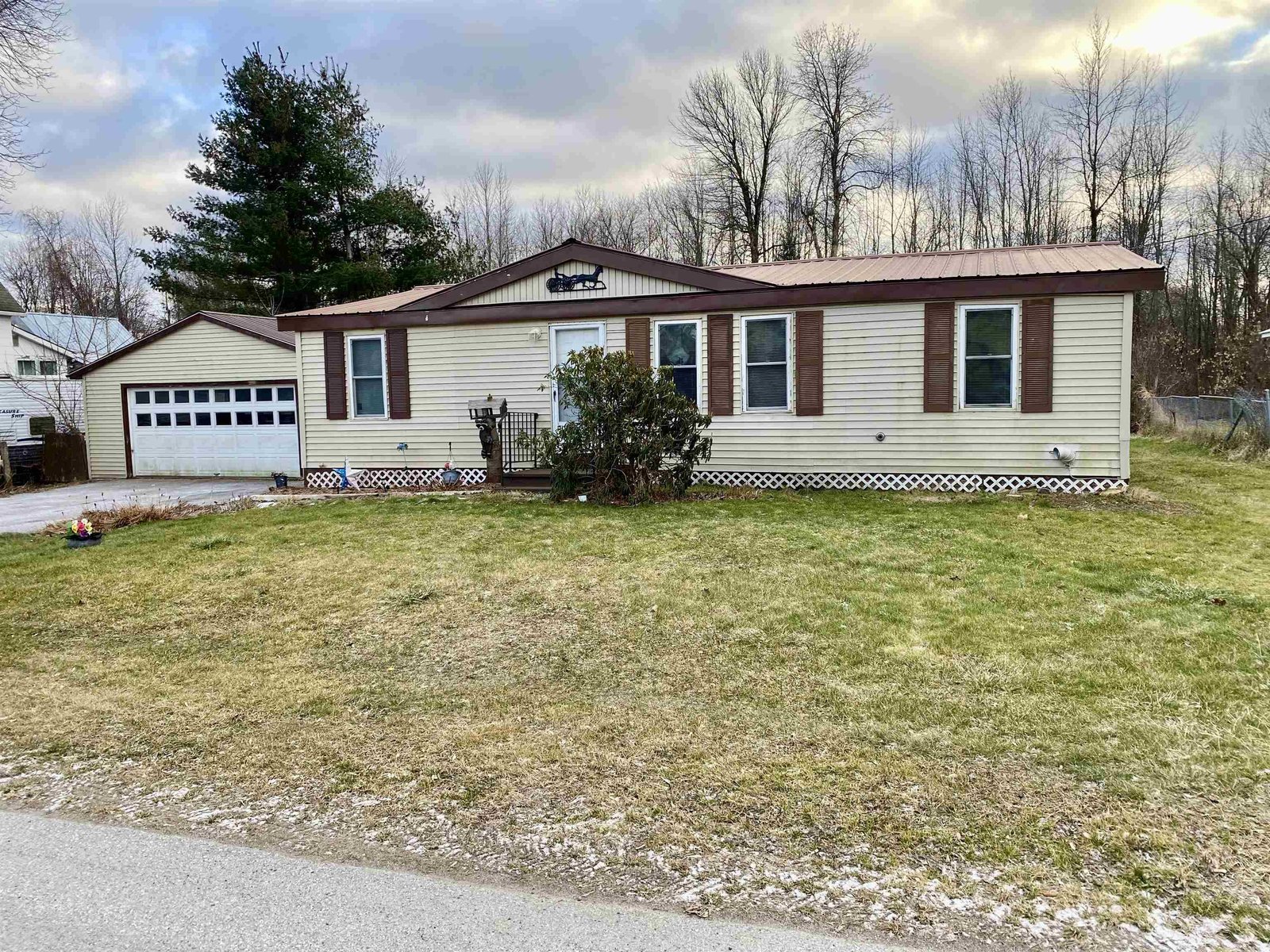Sold Status
$189,900 Sold Price
House Type
2 Beds
1 Baths
1,188 Sqft
Sold By
Similar Properties for Sale
Request a Showing or More Info

Call: 802-863-1500
Mortgage Provider
Mortgage Calculator
$
$ Taxes
$ Principal & Interest
$
This calculation is based on a rough estimate. Every person's situation is different. Be sure to consult with a mortgage advisor on your specific needs.
Franklin County
Sitting just a few feet from the lake, don't miss this move-in ready ranch style home on a large lot with spectacular westerly views of Lake Champlain and the Adirondack mountains beyond! Enjoy the amenities of the lake, including several beach right locations within walking distance or the boat access point without paying waterfront prices! This wonderful home features a newer roof, some new windows, paint, kitchen with stainless fridge, large breakfast island, and adorable dining area. Enjoy the awesome views from the large living room windows or from one of the decks outside. The very spacious master bedroom is also sure to please, in addition to a 2nd bedroom, a full bath with double bowl vanity, and a bonus den/office. 2 sheds (8x12, 12x12) are also included. Get ready to enjoy the sights and sounds of summer from this great property! †
Property Location
Property Details
| Sold Price $189,900 | Sold Date Jun 11th, 2018 | |
|---|---|---|
| List Price $189,900 | Total Rooms 5 | List Date Apr 10th, 2018 |
| Cooperation Fee Unknown | Lot Size 1.05 Acres | Taxes $3,357 |
| MLS# 4685598 | Days on Market 2417 Days | Tax Year 18 |
| Type House | Stories 1 | Road Frontage 163 |
| Bedrooms 2 | Style Ranch | Water Frontage |
| Full Bathrooms 1 | Finished 1,188 Sqft | Construction No, Existing |
| 3/4 Bathrooms 0 | Above Grade 1,188 Sqft | Seasonal No |
| Half Bathrooms 0 | Below Grade 0 Sqft | Year Built 1991 |
| 1/4 Bathrooms 0 | Garage Size Car | County Franklin |
| Interior FeaturesBlinds, Ceiling Fan, Dining Area, Draperies, Kitchen Island, Kitchen/Dining, Laundry Hook-ups |
|---|
| Equipment & AppliancesMicrowave, Range-Electric, Refrigerator, Dishwasher |
| Kitchen/Dining 16'7 x 12'6, 1st Floor | Living Room 15'7 x 12, 1st Floor | Primary Bedroom 23' x 13'4, 1st Floor |
|---|---|---|
| Bedroom 12 x 12, 1st Floor | Den 10 x 9, 1st Floor | Bath - Full 1st Floor |
| ConstructionWood Frame |
|---|
| BasementInterior, Unfinished, Sump Pump, Concrete, Interior Stairs, Storage Space |
| Exterior FeaturesDeck, Fence - Partial, Porch - Covered, Shed, Storage, Beach Access |
| Exterior Vinyl Siding | Disability Features |
|---|---|
| Foundation Poured Concrete | House Color blue |
| Floors Carpet, Ceramic Tile, Laminate | Building Certifications |
| Roof Shingle-Architectural | HERS Index |
| DirectionsFrom Swanton, take Rt. 78 toward Alburg, left on Tabor Rd, left on Champlain St, next right on Hog Island Rd, home is down on right. |
|---|
| Lot Description, Lake Access, Trail/Near Trail, Mountain View, Lake View |
| Garage & Parking , |
| Road Frontage 163 | Water Access |
|---|---|
| Suitable Use | Water Type Lake |
| Driveway Dirt, Gravel | Water Body Lake Champlain |
| Flood Zone Unknown | Zoning RC |
| School District NA | Middle |
|---|---|
| Elementary | High |
| Heat Fuel Oil | Excluded |
|---|---|
| Heating/Cool None, Hot Air | Negotiable |
| Sewer Private, Private | Parcel Access ROW |
| Water Drilled Well | ROW for Other Parcel |
| Water Heater Electric | Financing |
| Cable Co | Documents |
| Electric Circuit Breaker(s) | Tax ID 639-201-11239 |

† The remarks published on this webpage originate from Listed By Stacey Barton of Signature Properties of Vermont via the PrimeMLS IDX Program and do not represent the views and opinions of Coldwell Banker Hickok & Boardman. Coldwell Banker Hickok & Boardman cannot be held responsible for possible violations of copyright resulting from the posting of any data from the PrimeMLS IDX Program.

 Back to Search Results
Back to Search Results










