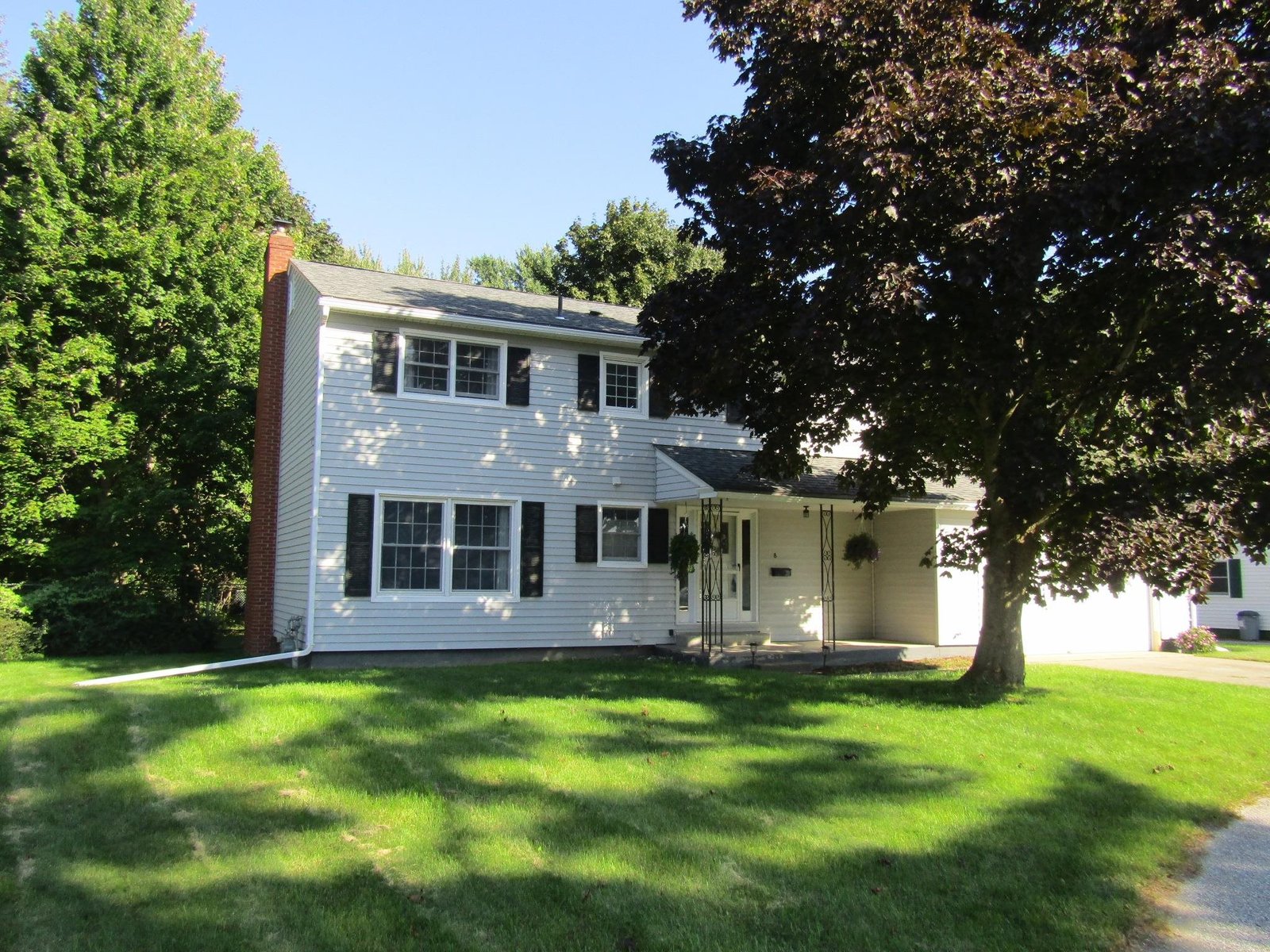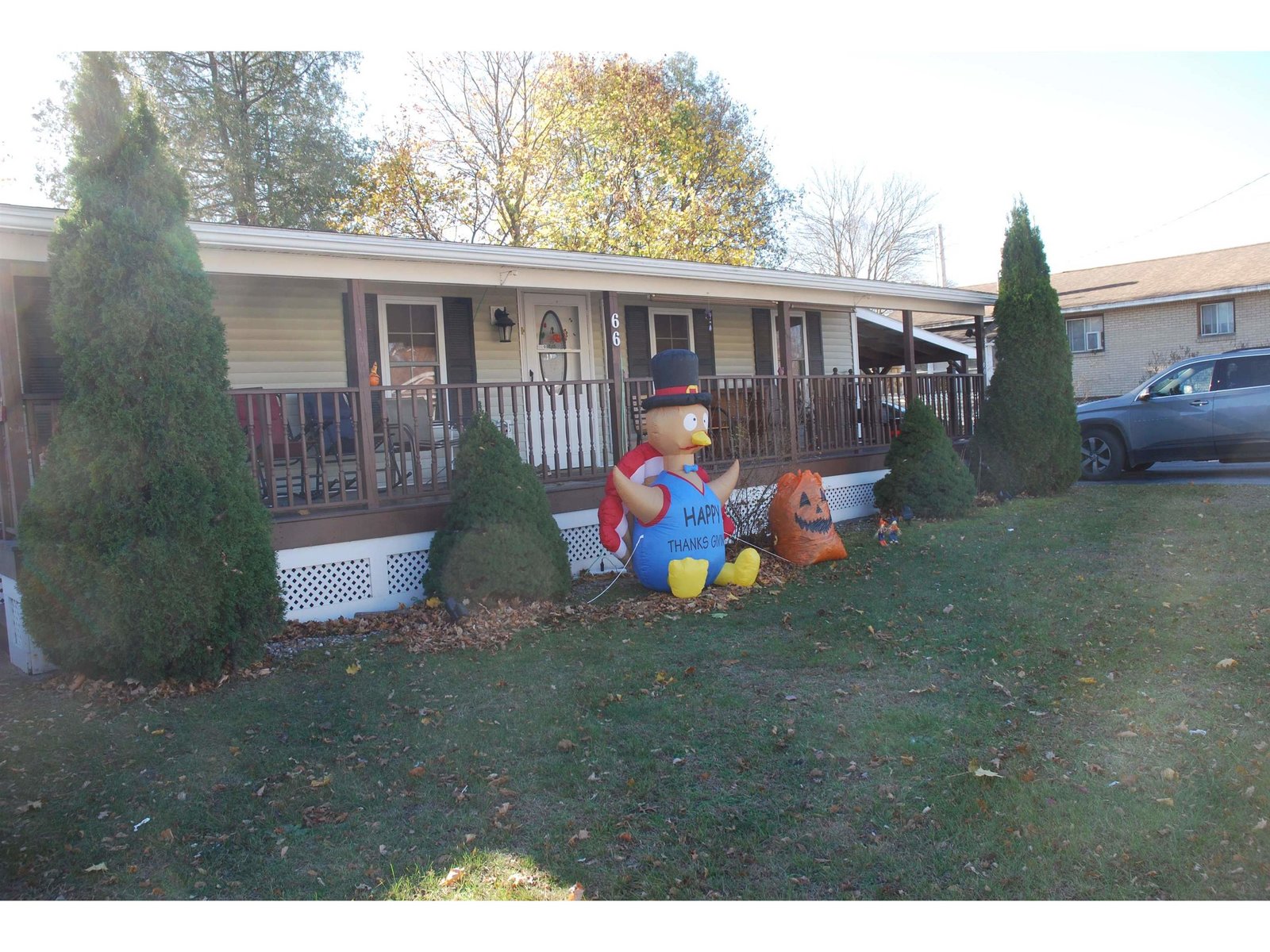Sold Status
$319,000 Sold Price
House Type
4 Beds
3 Baths
2,122 Sqft
Sold By EXP Realty
Similar Properties for Sale
Request a Showing or More Info

Call: 802-863-1500
Mortgage Provider
Mortgage Calculator
$
$ Taxes
$ Principal & Interest
$
This calculation is based on a rough estimate. Every person's situation is different. Be sure to consult with a mortgage advisor on your specific needs.
Franklin County
This extremely well maintained Four Bedroom Colonial Home conveniently located in a highly desirable Village Neighborhood minutes from I89 is here ! The curb appeal of this home boasts owners pride inside and out with character throughout. From the sunken living room with 10 ft ceilings though the morning room, kitchen and dining room with access to the deck and porch, with the abundance of natural light as your overlooking your quiet enjoyment of your large back yard perfect for entertaining and family fun. Hardwood floors and ceramic tile flooring throughout the main level of the home with natural woodwork and hardwood doors throughout the home. The are four well sized bedrooms upstairs with a master en suite with loads of closet space . A full basement with plenty of storage built ins and on demand natural gas heat are a few of the homes outstanding features. As you enter the large backyard off the two their deck onto the blue stone patio with newly installed privacy fence you get a feel for our four seasons at its best. The large wrap around porch provides for much needed outdoor relaxation. A well maintained and nicely landscaped yard,paved drive,and a two car attached garage are some of the other features this home has to offer. It is a must see schedule your appointment today. †
Property Location
Property Details
| Sold Price $319,000 | Sold Date Jul 24th, 2020 | |
|---|---|---|
| List Price $319,900 | Total Rooms 9 | List Date May 1st, 2020 |
| Cooperation Fee Unknown | Lot Size 0.4 Acres | Taxes $4,723 |
| MLS# 4803198 | Days on Market 1665 Days | Tax Year 2019 |
| Type House | Stories 2 | Road Frontage 140 |
| Bedrooms 4 | Style Colonial | Water Frontage |
| Full Bathrooms 2 | Finished 2,122 Sqft | Construction No, Existing |
| 3/4 Bathrooms 0 | Above Grade 2,122 Sqft | Seasonal No |
| Half Bathrooms 1 | Below Grade 0 Sqft | Year Built 1991 |
| 1/4 Bathrooms 0 | Garage Size 2 Car | County Franklin |
| Interior FeaturesDining Area, Primary BR w/ BA |
|---|
| Equipment & AppliancesRefrigerator, Range-Electric, Dishwasher |
| Kitchen 12x11.6, 1st Floor | Dining Room 13x13, 1st Floor | Living Room 16x13, 1st Floor |
|---|---|---|
| Family Room 21.6x11.6, 1st Floor | Breakfast Nook 11x10, 1st Floor | Primary Suite 13X12.6, 2nd Floor |
| Bedroom 13x12.6, 2nd Floor | Bedroom 12.6x11, 2nd Floor | Bedroom 10.6x10, 2nd Floor |
| ConstructionWood Frame |
|---|
| BasementInterior, Storage Space, Sump Pump, Interior Stairs, Unfinished, Full, Unfinished |
| Exterior FeaturesDeck, Fence - Partial, Patio, Porch - Enclosed |
| Exterior Vinyl Siding | Disability Features 1st Floor 1/2 Bathrm |
|---|---|
| Foundation Poured Concrete | House Color White |
| Floors Hardwood, Carpet, Ceramic Tile | Building Certifications |
| Roof Shingle-Architectural | HERS Index |
| DirectionsI89 Exit 21 left onto Rte 78, right at light onto Brown Ave, Left onto Canada St, Right onto Spring St, Right onto Jones Court house on right look for sign |
|---|
| Lot Description, Subdivision, Level, Landscaped |
| Garage & Parking Attached, Auto Open, Driveway, Paved |
| Road Frontage 140 | Water Access |
|---|---|
| Suitable Use | Water Type |
| Driveway Paved | Water Body |
| Flood Zone No | Zoning residential |
| School District Missisquoi Valley UHSD 7 | Middle Missisquoi Valley Union Jshs |
|---|---|
| Elementary Swanton School | High Missisquoi Valley UHSD #7 |
| Heat Fuel Gas-Natural | Excluded |
|---|---|
| Heating/Cool None, Multi Zone, Hot Water, Baseboard | Negotiable |
| Sewer Public | Parcel Access ROW |
| Water Public | ROW for Other Parcel |
| Water Heater On Demand | Financing |
| Cable Co | Documents |
| Electric Circuit Breaker(s) | Tax ID 639-201-11302 |

† The remarks published on this webpage originate from Listed By Rob Cioffi of Berkshire Hathaway HomeServices Vermont Realty Gro via the PrimeMLS IDX Program and do not represent the views and opinions of Coldwell Banker Hickok & Boardman. Coldwell Banker Hickok & Boardman cannot be held responsible for possible violations of copyright resulting from the posting of any data from the PrimeMLS IDX Program.

 Back to Search Results
Back to Search Results










