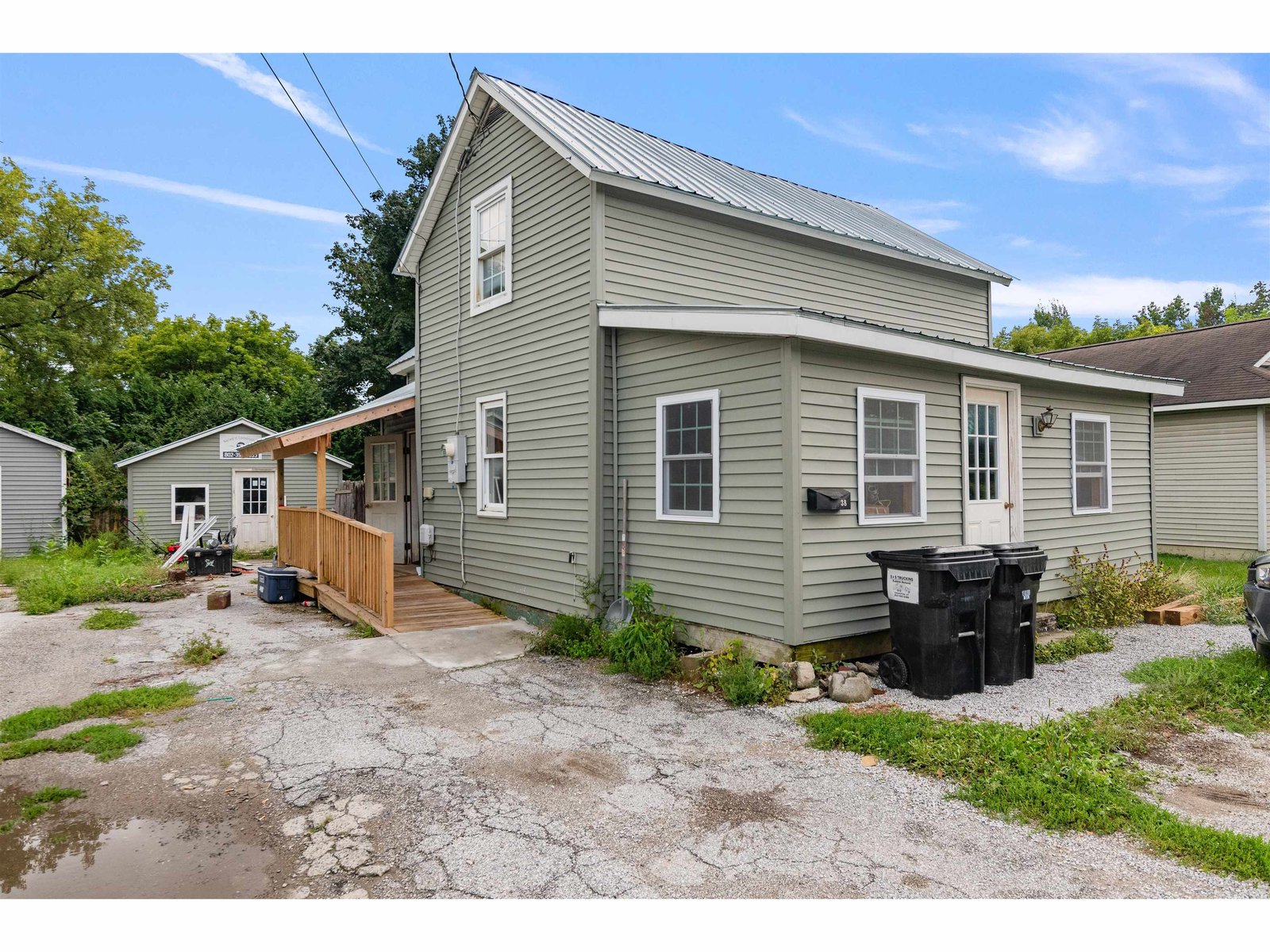Sold Status
$185,000 Sold Price
House Type
3 Beds
2 Baths
2,460 Sqft
Sold By The Marcelino Team
Similar Properties for Sale
Request a Showing or More Info

Call: 802-863-1500
Mortgage Provider
Mortgage Calculator
$
$ Taxes
$ Principal & Interest
$
This calculation is based on a rough estimate. Every person's situation is different. Be sure to consult with a mortgage advisor on your specific needs.
Franklin County
A Must See Property - larger than it appears with an apprx 700 of add'l space that includes a family rm overlooking a stone patio and large backyard and access from the 2 car garage to a mudroom with great storage and laundry area. Upgrades include roof, furnace, windows, a master bath and lg walk-in closet, remodeled kitchen w/breakfast bar lending to separate space for cooking and dining. Hardwood floors in LR, bedrms and hallway. That's just the main floor! The partially finished, heated basement adds add'l living space with a rec room (equiped with pool table), utility room, separate room for an office or craft room and more storage. Don't miss out on this move-in ready home for you and your family. †
Property Location
Property Details
| Sold Price $185,000 | Sold Date Oct 24th, 2013 | |
|---|---|---|
| List Price $185,000 | Total Rooms 6 | List Date Apr 1st, 2013 |
| Cooperation Fee Unknown | Lot Size 0.86 Acres | Taxes $2,640 |
| MLS# 4225818 | Days on Market 4252 Days | Tax Year 2013 |
| Type House | Stories 1 | Road Frontage 125 |
| Bedrooms 3 | Style Ranch | Water Frontage |
| Full Bathrooms 2 | Finished 2,460 Sqft | Construction , Existing |
| 3/4 Bathrooms 0 | Above Grade 2,060 Sqft | Seasonal No |
| Half Bathrooms 0 | Below Grade 400 Sqft | Year Built 1964 |
| 1/4 Bathrooms 0 | Garage Size 2 Car | County Franklin |
| Interior FeaturesBlinds, Ceiling Fan, Kitchen Island, Primary BR w/ BA, Walk-in Closet, Laundry - 1st Floor |
|---|
| Equipment & AppliancesCook Top-Electric, Refrigerator, Dishwasher, Microwave, , Smoke Detectr-Batt Powrd |
| Kitchen 18.10x13, 1st Floor | Living Room 12.9x19.6, 1st Floor | Family Room 18.9x9.1, 1st Floor |
|---|---|---|
| Utility Room 11x12.10, Basement | Primary Bedroom 13x11.10, 1st Floor | Bedroom 10 x9.5, 1st Floor |
| Bedroom 9.7x11.9, 1st Floor | Other 8.1x9, 1st Floor | Other 19x19, Basement |
| ConstructionWood Frame |
|---|
| BasementInterior, Storage Space, Sump Pump, Concrete, Partially Finished, Interior Stairs, Exterior Stairs, Full |
| Exterior FeaturesOutbuilding, Patio, Shed |
| Exterior Vinyl | Disability Features |
|---|---|
| Foundation Concrete | House Color grey |
| Floors Laminate, Hardwood | Building Certifications |
| Roof Metal | HERS Index |
| Directions1-89 North exit 21, take Rt 78 West through the Village of Swanton,over the bridge, right at 4 corners, pass Swanton Lumber on left, house on left. See Sign |
|---|
| Lot Description, Country Setting |
| Garage & Parking Attached, , 2 Parking Spaces |
| Road Frontage 125 | Water Access |
|---|---|
| Suitable Use | Water Type |
| Driveway Gravel | Water Body |
| Flood Zone Unknown | Zoning Residential |
| School District NA | Middle |
|---|---|
| Elementary Swanton School | High Missisquoi Valley UHSD #7 |
| Heat Fuel Pellet, Wood Pellets | Excluded Fridge, pellet stove, washer/dryer |
|---|---|
| Heating/Cool Baseboard | Negotiable |
| Sewer 1000 Gallon | Parcel Access ROW |
| Water Public | ROW for Other Parcel |
| Water Heater Off Boiler | Financing , Conventional |
| Cable Co | Documents Survey, Property Disclosure, Deed |
| Electric Circuit Breaker(s) | Tax ID 63920112085 |

† The remarks published on this webpage originate from Listed By of via the PrimeMLS IDX Program and do not represent the views and opinions of Coldwell Banker Hickok & Boardman. Coldwell Banker Hickok & Boardman cannot be held responsible for possible violations of copyright resulting from the posting of any data from the PrimeMLS IDX Program.

 Back to Search Results
Back to Search Results










