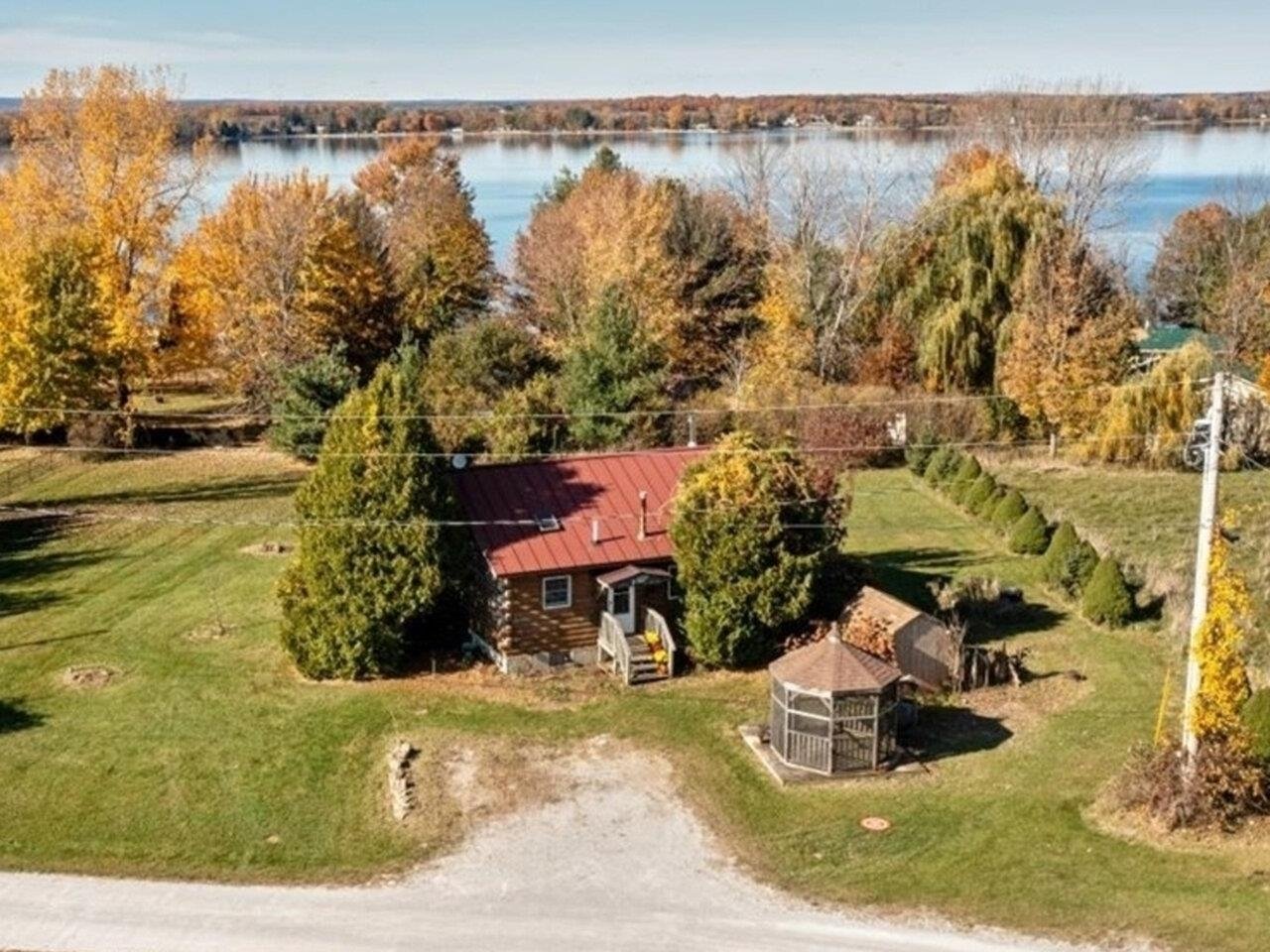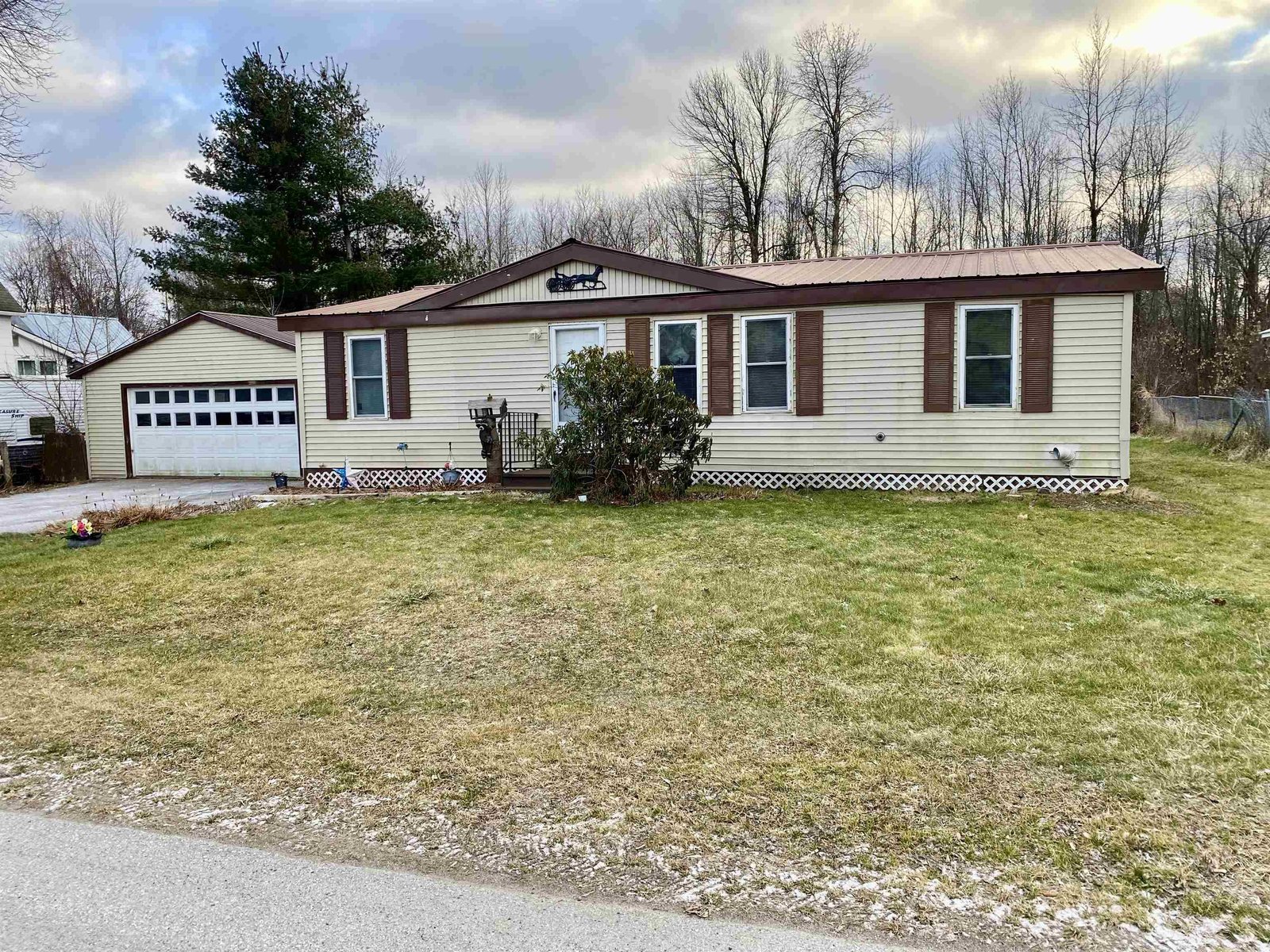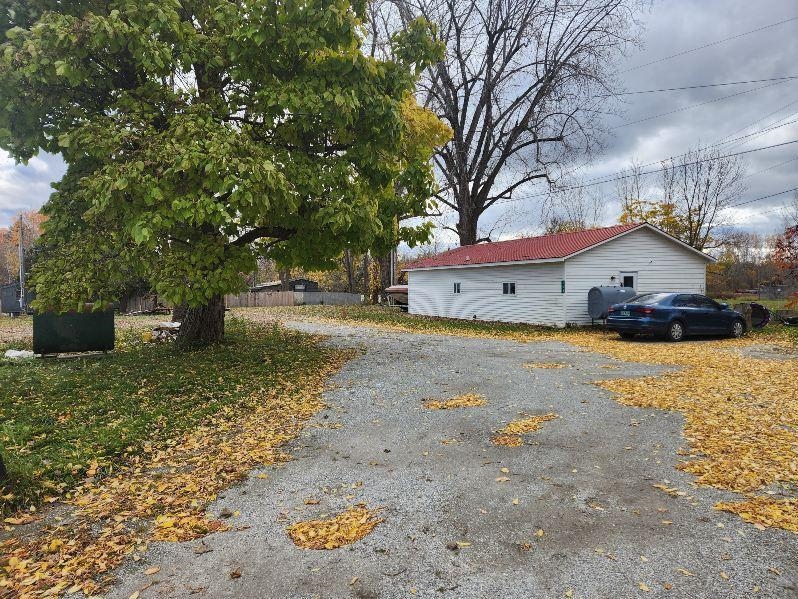Sold Status
$158,000 Sold Price
House Type
3 Beds
1 Baths
960 Sqft
Sold By BHHS Vermont Realty Group/S Burlington
Similar Properties for Sale
Request a Showing or More Info

Call: 802-863-1500
Mortgage Provider
Mortgage Calculator
$
$ Taxes
$ Principal & Interest
$
This calculation is based on a rough estimate. Every person's situation is different. Be sure to consult with a mortgage advisor on your specific needs.
Franklin County
Summer fun awaits in this 3-bedroom camp on Lake Champlain! This home has been well maintained, with pride in ownership that shows! Enjoy the open dining and living area with a full kitchen and peninsula – perfect for a quick bite between dips in the lake. 3 nicely-sized bedrooms plus an indoor storage room for gear and supplies means plenty of space for family and friends. Relax on the stone patio while you take in the spectacular views and peaceful sounds of lakeside living. The lake access ramp provides the opportunity for fishing, canoeing, kayaking, swimming, and more! Don’t miss out on this slice of Vermont Summer Paradise! †
Property Location
Property Details
| Sold Price $158,000 | Sold Date Jul 12th, 2019 | |
|---|---|---|
| List Price $165,000 | Total Rooms 4 | List Date May 13th, 2019 |
| Cooperation Fee Unknown | Lot Size 0.18 Acres | Taxes $3,514 |
| MLS# 4751090 | Days on Market 2019 Days | Tax Year 2018 |
| Type House | Stories 1 | Road Frontage 65 |
| Bedrooms 3 | Style Cottage/Camp | Water Frontage 65 |
| Full Bathrooms 0 | Finished 960 Sqft | Construction No, Existing |
| 3/4 Bathrooms 1 | Above Grade 960 Sqft | Seasonal Yes |
| Half Bathrooms 0 | Below Grade 0 Sqft | Year Built 1960 |
| 1/4 Bathrooms 0 | Garage Size Car | County Franklin |
| Interior FeaturesFurnished, Natural Light, Natural Woodwork, Storage - Indoor |
|---|
| Equipment & AppliancesRange-Gas, Refrigerator, Smoke Detector, Stove-Gas, Gas Heat Stove |
| Living/Dining 20' 10'' x 17' 1'', 1st Floor | Kitchen 9' 1'' x 9', 1st Floor | Bedroom 11' 8'' x 8' 6'', 1st Floor |
|---|---|---|
| Bedroom 9' 7'' x 8' 7'', 1st Floor | Bedroom 9' 8'' x 9' 8'', 1st Floor | Utility Room 11' 6' x 7' 7'', 1st Floor |
| ConstructionWood Frame |
|---|
| Basement, Crawl Space, Dirt |
| Exterior FeaturesDocks, Patio, Shed |
| Exterior Aluminum | Disability Features One-Level Home, 1st Floor 3/4 Bathrm, 1st Floor Bedroom, No Stairs |
|---|---|
| Foundation Block, Concrete | House Color White |
| Floors Vinyl | Building Certifications |
| Roof Metal | HERS Index |
| DirectionsInterstate 89 to Exit 21 to Route 78 to Lakewood Drive. |
|---|
| Lot Description, Lake Frontage, Lake View, Waterfront-Paragon, Waterfront, Country Setting, Rural Setting |
| Garage & Parking , |
| Road Frontage 65 | Water Access Owned |
|---|---|
| Suitable Use | Water Type Lake |
| Driveway None | Water Body Lake Champlain |
| Flood Zone Unknown | Zoning Shoreland |
| School District Franklin Northwest | Middle Missisquoi Valley Union Jshs |
|---|---|
| Elementary Swanton School | High Missisquoi Valley UHSD #7 |
| Heat Fuel Gas-LP/Bottle | Excluded |
|---|---|
| Heating/Cool None, Direct Vent, Space Heater | Negotiable |
| Sewer Septic, Private, Leach Field | Parcel Access ROW |
| Water Other | ROW for Other Parcel |
| Water Heater Gas-Lp/Bottle, Owned | Financing |
| Cable Co | Documents Deed |
| Electric Circuit Breaker(s) | Tax ID 639-201-11483 |

† The remarks published on this webpage originate from Listed By The Malley Group of KW Vermont via the PrimeMLS IDX Program and do not represent the views and opinions of Coldwell Banker Hickok & Boardman. Coldwell Banker Hickok & Boardman cannot be held responsible for possible violations of copyright resulting from the posting of any data from the PrimeMLS IDX Program.

 Back to Search Results
Back to Search Results










