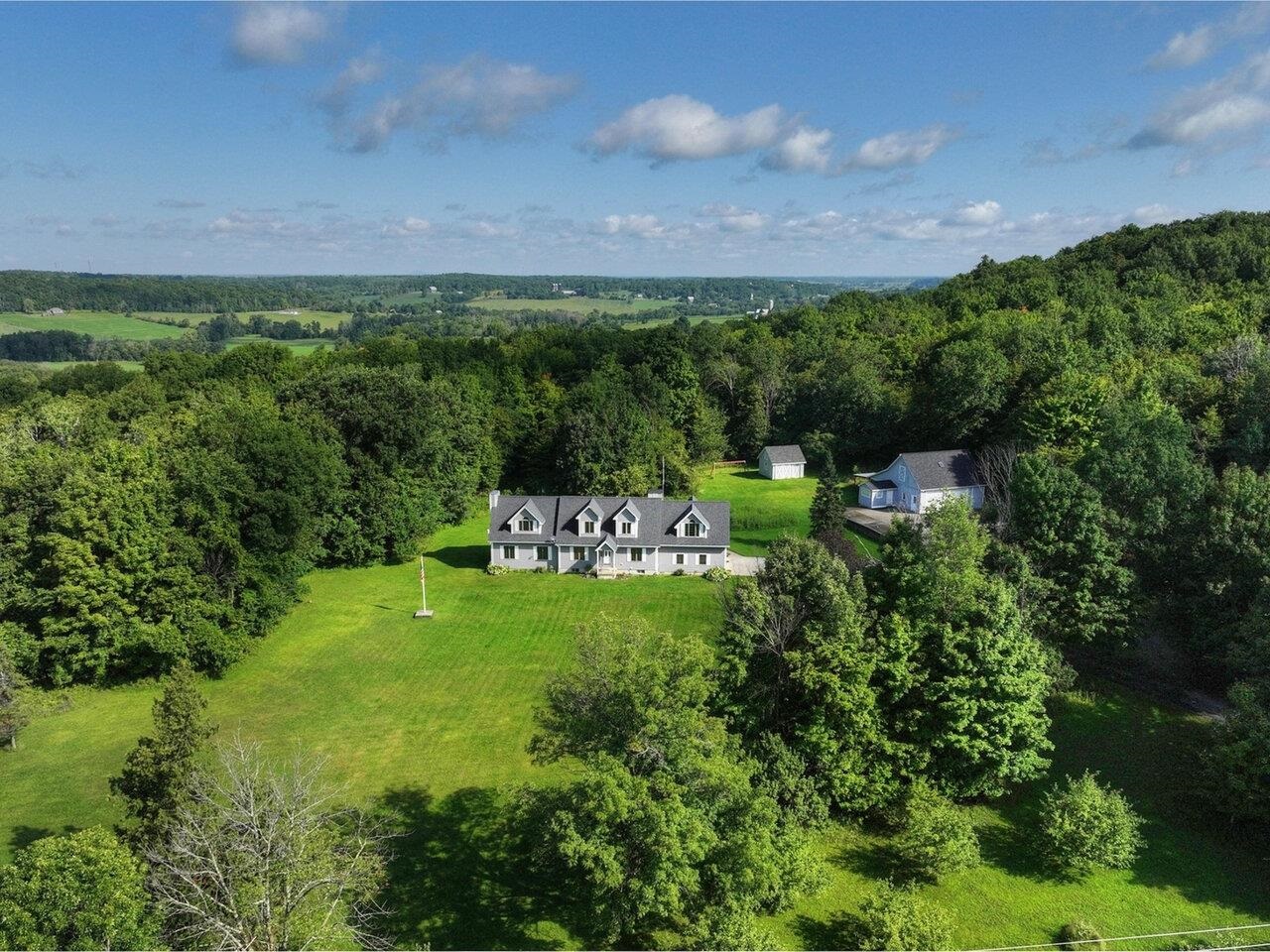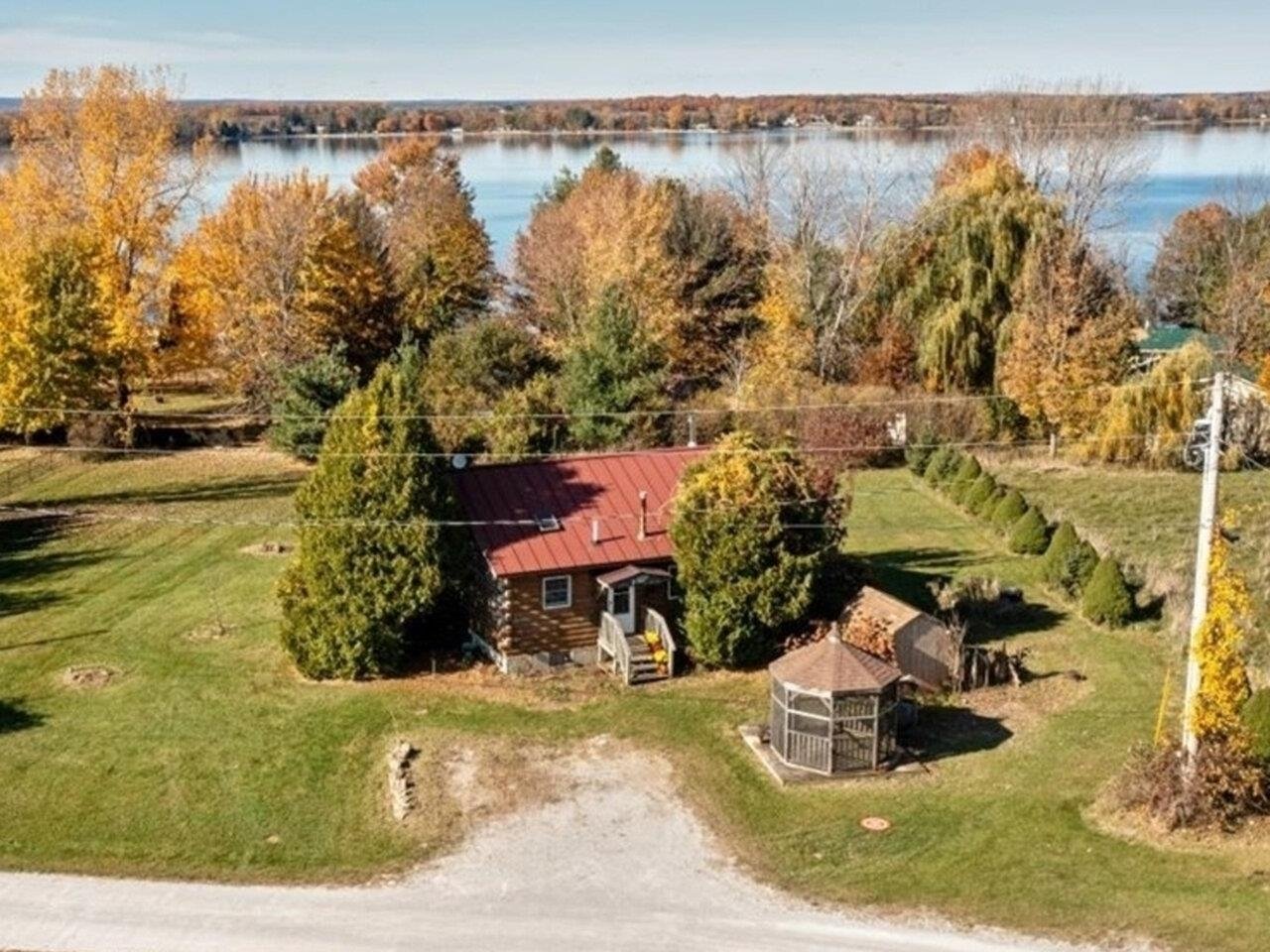Sold Status
$314,500 Sold Price
House Type
6 Beds
3 Baths
1,982 Sqft
Sold By Brian French Real Estate
Similar Properties for Sale
Request a Showing or More Info

Call: 802-863-1500
Mortgage Provider
Mortgage Calculator
$
$ Taxes
$ Principal & Interest
$
This calculation is based on a rough estimate. Every person's situation is different. Be sure to consult with a mortgage advisor on your specific needs.
Franklin County
This charming village home boasts 6 bedrooms and1 3/4 bath. Large back yard, perfect for BBQ-ing and sitting by the firepit! Mature trees offer tons of shade, and privacy from neighbors. Modern meets classic style; Stainless kitchen appliances and polished concrete countertops offer lovely contrast with the hardwood floors throughout. Two car garage and shed offer plenty of space for storage, parking or workshop. Three season porch offers extra space, and a great spot to put up your feet after a long day. Really need to relax? Sink into the hot tub, located behind the house for extra privacy. New hot water heater installed in 2022. Just a short distance to I-89 or Vt Route 7 for an easy commute! And 7 miles to the Canadian Border. †
Property Location
Property Details
| Sold Price $314,500 | Sold Date Sep 11th, 2023 | |
|---|---|---|
| List Price $315,000 | Total Rooms 13 | List Date Jul 26th, 2023 |
| Cooperation Fee Unknown | Lot Size 0.13 Acres | Taxes $5,317 |
| MLS# 4962949 | Days on Market 484 Days | Tax Year 2022 |
| Type House | Stories 2 | Road Frontage |
| Bedrooms 6 | Style Colonial, Village | Water Frontage |
| Full Bathrooms 2 | Finished 1,982 Sqft | Construction No, Existing |
| 3/4 Bathrooms 1 | Above Grade 1,982 Sqft | Seasonal No |
| Half Bathrooms 0 | Below Grade 0 Sqft | Year Built 1927 |
| 1/4 Bathrooms 0 | Garage Size 2 Car | County Franklin |
| Interior FeaturesLaundry Hook-ups |
|---|
| Equipment & AppliancesRefrigerator, Range-Electric, Dishwasher, Washer, Microwave, Dryer, Washer, CO Detector, Pellet Stove |
| Kitchen 1st Floor | Dining Room 1st Floor | Living Room 1st Floor |
|---|---|---|
| Mudroom 1st Floor | Bedroom 1st Floor | Bedroom 1st Floor |
| Bedroom 2nd Floor | Bedroom 2nd Floor | Bedroom 2nd Floor |
| Bedroom 2nd Floor | Loft 2nd Floor |
| ConstructionWood Frame |
|---|
| BasementWalk-up, Unfinished, Sump Pump, Storage Space, Unfinished |
| Exterior FeaturesOutbuilding, Window Screens, Windows - Double Pane |
| Exterior Aluminum, Vinyl Siding | Disability Features 1st Floor Bedroom, 1st Floor Full Bathrm, 1st Floor Hrd Surfce Flr, Hard Surface Flooring |
|---|---|
| Foundation Concrete, Poured Concrete | House Color White |
| Floors Tile, Laminate, Hardwood | Building Certifications |
| Roof Standing Seam | HERS Index |
| DirectionsFrom 78/1st street, turn onto New street, Home is on left, see sign. |
|---|
| Lot Description, Level, Sidewalks, Street Lights, Village |
| Garage & Parking Detached, Auto Open |
| Road Frontage | Water Access |
|---|---|
| Suitable UseResidential | Water Type |
| Driveway Paved | Water Body |
| Flood Zone No | Zoning Residential |
| School District NA | Middle Swanton School |
|---|---|
| Elementary Swanton School | High Missisquoi Valley UHSD #7 |
| Heat Fuel Pellet, Wood Pellets | Excluded |
|---|---|
| Heating/Cool None, Radiator, Hot Water | Negotiable |
| Sewer Public | Parcel Access ROW |
| Water Public | ROW for Other Parcel |
| Water Heater Electric, Tank, Owned | Financing |
| Cable Co Comcast | Documents Deed |
| Electric Circuit Breaker(s), 200 Amp | Tax ID 639-201-12135 |

† The remarks published on this webpage originate from Listed By Dianna Benoit-Kittell of KW Vermont- Enosburg via the PrimeMLS IDX Program and do not represent the views and opinions of Coldwell Banker Hickok & Boardman. Coldwell Banker Hickok & Boardman cannot be held responsible for possible violations of copyright resulting from the posting of any data from the PrimeMLS IDX Program.

 Back to Search Results
Back to Search Results










