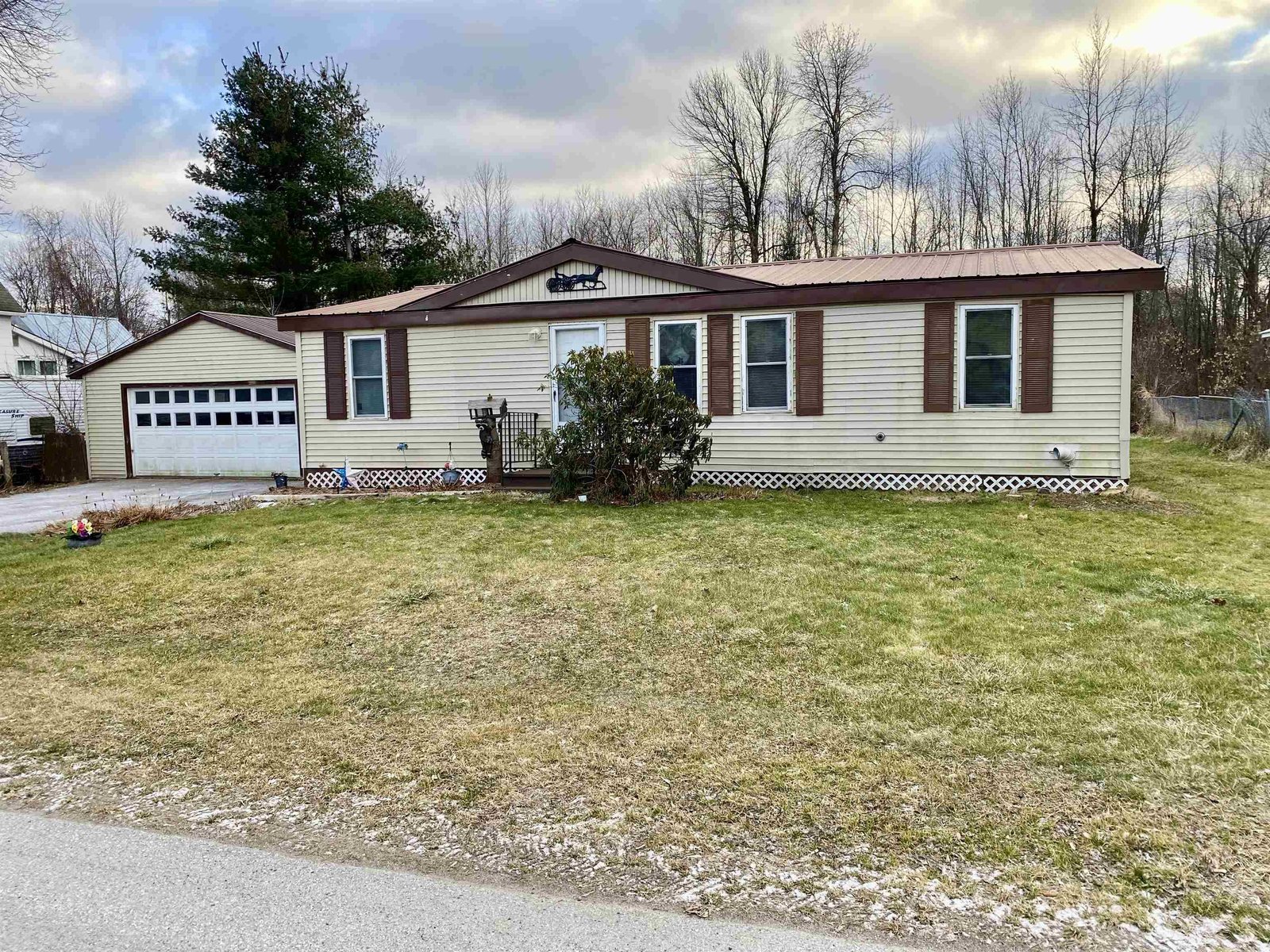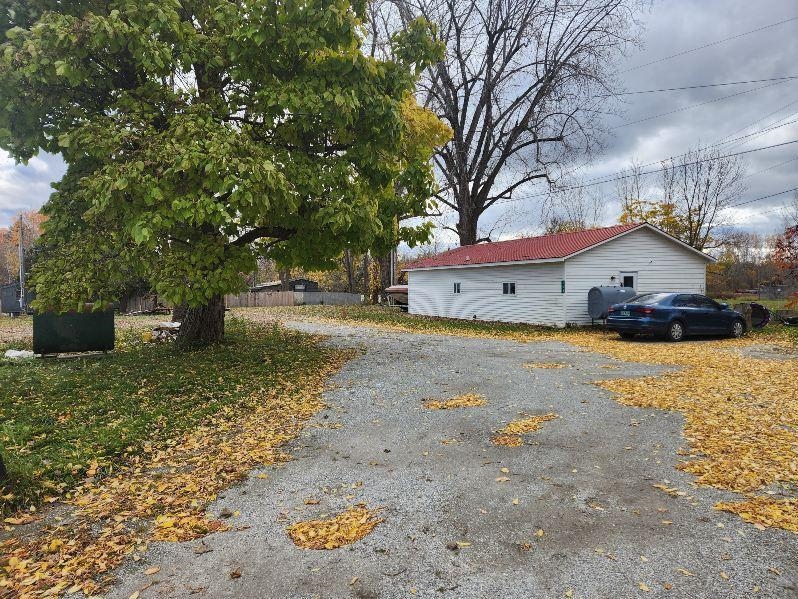Sold Status
$135,000 Sold Price
House Type
3 Beds
2 Baths
1,500 Sqft
Sold By
Similar Properties for Sale
Request a Showing or More Info

Call: 802-863-1500
Mortgage Provider
Mortgage Calculator
$
$ Taxes
$ Principal & Interest
$
This calculation is based on a rough estimate. Every person's situation is different. Be sure to consult with a mortgage advisor on your specific needs.
Franklin County
Here's a great opportunity to have an in-home business, as this great Swanton ranch has been home & work since 1972! Situated along the Missisquoi River front, you can boat & fish from your yard. Detached 2-car garage, paved drive & a maturely treed lot are benefits to the great convenient location that this home offers. Inside, enjoy natural woodwork, soapstone FP, spacious rooms & single-level living. Maybe instead of having a business, you'd like rental income or family nearby. Zoning allows as "conditional use." Sale inc in front unit: refrig, electric stove, dw, oak armoire, gas soapstone fp-propane heat & laundry hook-up. Rear unit: refrig, electric stove & oil heat. †
Property Location
Property Details
| Sold Price $135,000 | Sold Date Oct 31st, 2014 | |
|---|---|---|
| List Price $145,818 | Total Rooms 8 | List Date Aug 15th, 2012 |
| Cooperation Fee Unknown | Lot Size 0.5 Acres | Taxes $1,986 |
| MLS# 4180247 | Days on Market 4481 Days | Tax Year 2011 |
| Type House | Stories 1 | Road Frontage 100 |
| Bedrooms 3 | Style Ranch | Water Frontage |
| Full Bathrooms 1 | Finished 1,500 Sqft | Construction Existing |
| 3/4 Bathrooms 1 | Above Grade 1,500 Sqft | Seasonal No |
| Half Bathrooms 0 | Below Grade 0 Sqft | Year Built 1971 |
| 1/4 Bathrooms 0 | Garage Size 2 Car | County Franklin |
| Interior FeaturesKitchen, Living Room, Office/Study, Fireplace-Gas, 1 Fireplace, 1st Floor Laundry, Laundry Hook-ups, Gas Heat Stove, DSL |
|---|
| Equipment & AppliancesOther, Range-Electric, Dishwasher, Refrigerator, Gas Heat Stove |
| Primary Bedroom 10'2" x 15'3" 1st Floor | 2nd Bedroom 10'1" x 10'1" 1st Floor | 3rd Bedroom 11'8" x 15'9" 1st Floor |
|---|---|---|
| Living Room 18'6" x 18 | Kitchen 14 x 10'9" | Office/Study 11'1" x 15'6" |
| Utility Room 8 x 11'2" 1st Floor | Full Bath 1st Floor | 3/4 Bath 1st Floor |
| ConstructionExisting |
|---|
| BasementNone |
| Exterior FeaturesSatellite |
| Exterior Vinyl | Disability Features Access. Common Use Areas, One-Level Home, 1st Floor Bedroom, 1st Floor Full Bathrm, Access. Laundry No Steps |
|---|---|
| Foundation Concrete | House Color Blue |
| Floors Tile, Carpet, Laminate | Building Certifications |
| Roof Metal | HERS Index |
| DirectionsFrom St. Albans, RT 7 N towards Swanton. Turn left onto Beebe Road, house on right, before County Road intersection. |
|---|
| Lot DescriptionCountry Setting, Water View, Rural Setting |
| Garage & Parking Detached, 2 Parking Spaces |
| Road Frontage 100 | Water Access |
|---|---|
| Suitable Use | Water Type River |
| Driveway Paved | Water Body Mississquoi |
| Flood Zone Unknown | Zoning Res/Business |
| School District NA | Middle |
|---|---|
| Elementary Swanton School | High Missisquoi Valley UHSD #7 |
| Heat Fuel Gas-LP/Bottle, Oil | Excluded |
|---|---|
| Heating/Cool Hot Air | Negotiable Range-Electric, Refrigerator |
| Sewer Septic | Parcel Access ROW |
| Water Shared, Drilled Well, Private | ROW for Other Parcel |
| Water Heater Electric, Gas-Lp/Bottle | Financing Cash Only, Conventional |
| Cable Co DISH | Documents Deed |
| Electric Circuit Breaker(s) | Tax ID 63920110057 |

† The remarks published on this webpage originate from Listed By of via the PrimeMLS IDX Program and do not represent the views and opinions of Coldwell Banker Hickok & Boardman. Coldwell Banker Hickok & Boardman cannot be held responsible for possible violations of copyright resulting from the posting of any data from the PrimeMLS IDX Program.

 Back to Search Results
Back to Search Results










