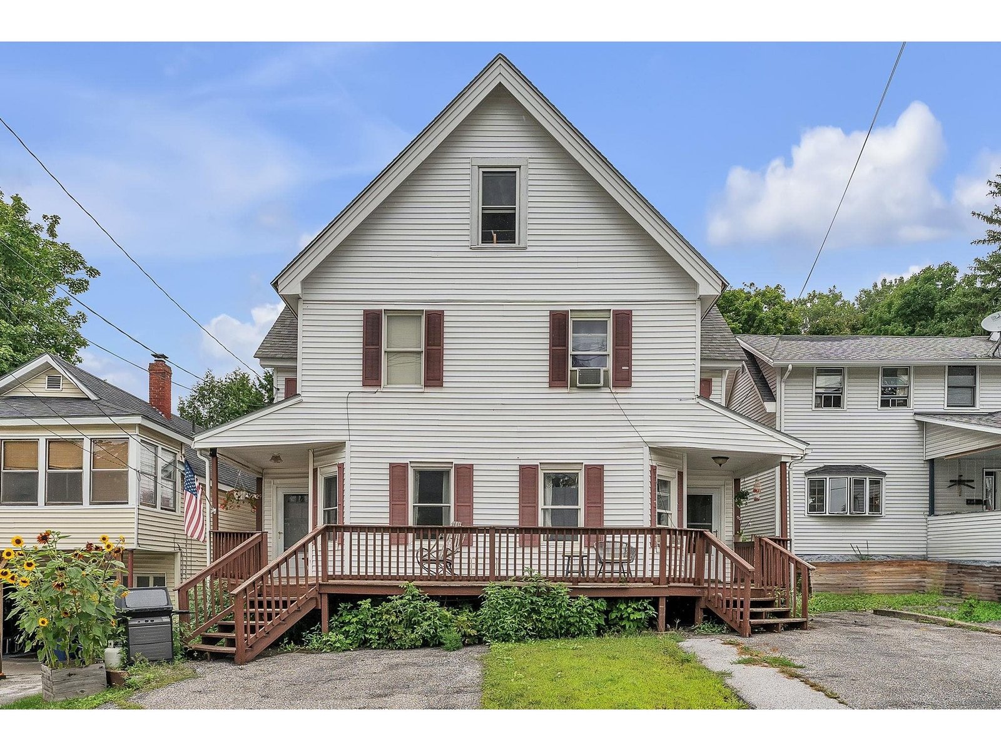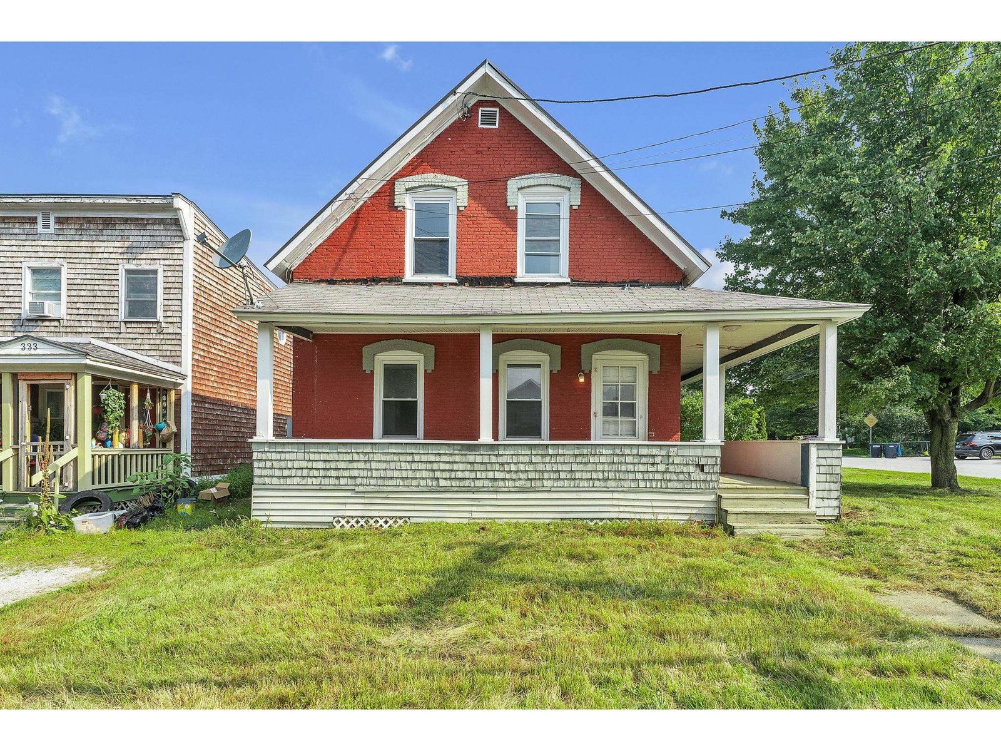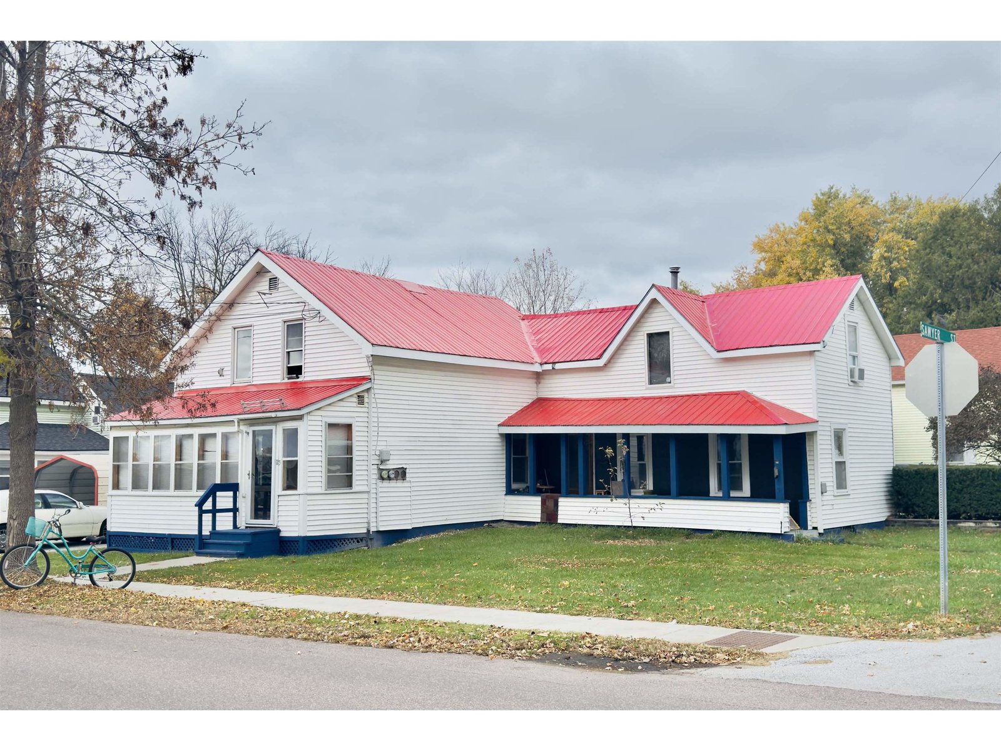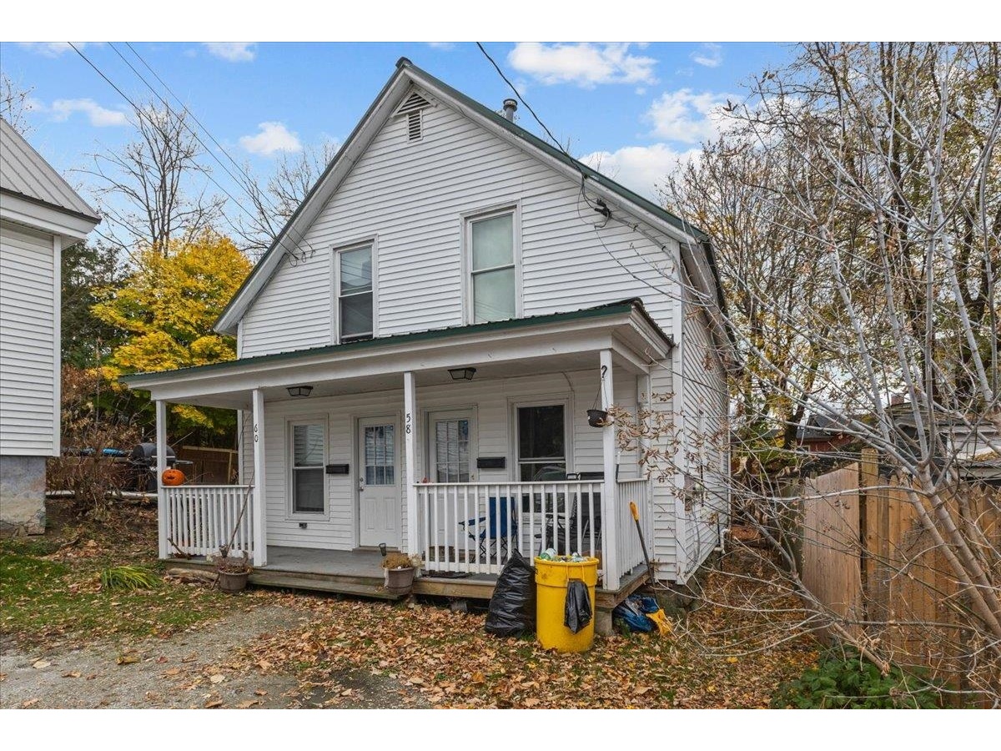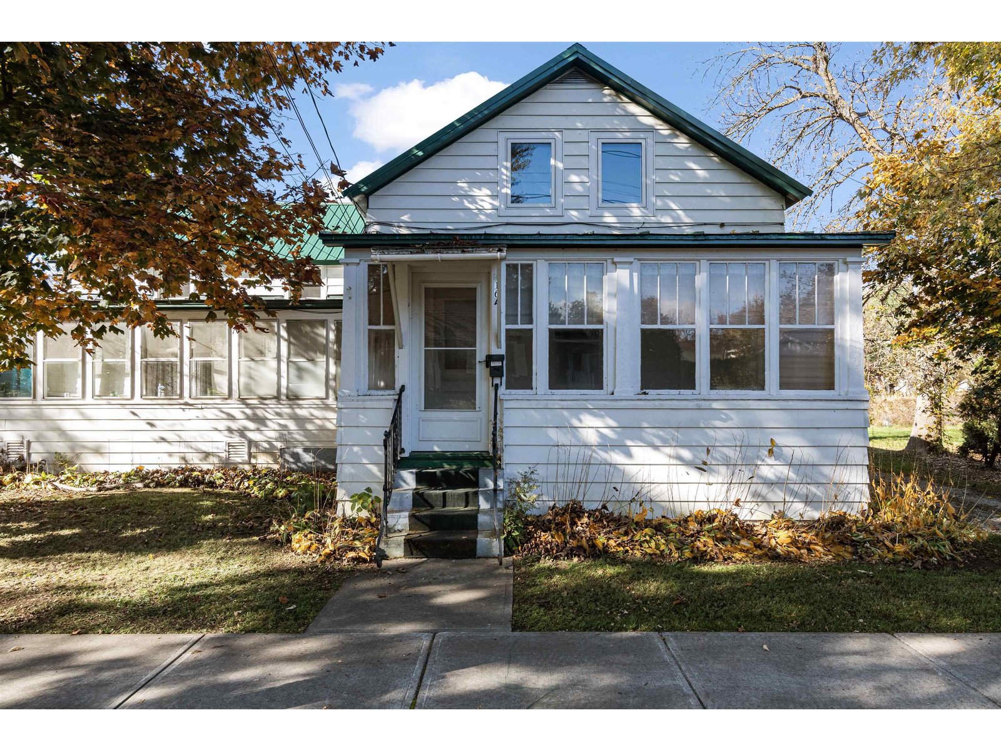Sold Status
$295,000 Sold Price
Multi Type
4 Beds
2 Baths
2,132 Sqft
Sold By CENTURY 21 MRC
Similar Properties for Sale
Request a Showing or More Info

Call: 802-863-1500
Mortgage Provider
Mortgage Calculator
$
$ Taxes
$ Principal & Interest
$
This calculation is based on a rough estimate. Every person's situation is different. Be sure to consult with a mortgage advisor on your specific needs.
Franklin County
This duplex offers a perfect opportunity to owner occupy and allow the tenant to help pay your mortgage or rent out both units for a true investment property. The first floor unit has ample space, with two bedrooms and a heated bonus room off the one car garage for your hobby or an office. It also has a large kitchen with a breakfast area, a formal dining room, and a living room. The laundry has been moved to the first floor as well so there's no reason to lug laundry up and down the stairs. Head to the upstairs apartment and find two more bedrooms and another office space. The eat-in kitchen is large and there's plenty of storage space. This unit also has laundry hook-ups available. One of the best features of this house though, is the extra game room above the garage. Keep it for your use or rent it with the apartment, if you prefer. Enjoy the above-ground pool and deck in the summertime and play some yard games on this sizable village lot. This property can also be converted back to a single family home by easily opening back up a doorway and removing the kitchen. †
Property Location
Property Details
| Sold Price $295,000 | Sold Date Jun 15th, 2022 | |
|---|---|---|
| List Price 289,000 | Bedrooms 4 | Garage Size 1 Car |
| Cooperation Fee Unknown | Total Bathrooms 2 | Year Built 1875 |
| MLS# 4895438 | Lot Size 0.38 Acres | Taxes $4,453 |
| Type Multi-Family | Days on Market 1042 Days | Tax Year 2021 |
| Units 2 | Stories 1/1/1900 | Road Frontage |
| Annual Income $0 | Style Multi-Family | Water Frontage |
| Annual Expenses $0 | Finished 2,132 Sqft | Construction No, Existing |
| Zoning Residential | Above Grade 2,132 Sqft | Seasonal No |
| Total Rooms 4 | Below Grade 0 Sqft | List Date Jan 14th, 2022 |

 Back to Search Results
Back to Search Results