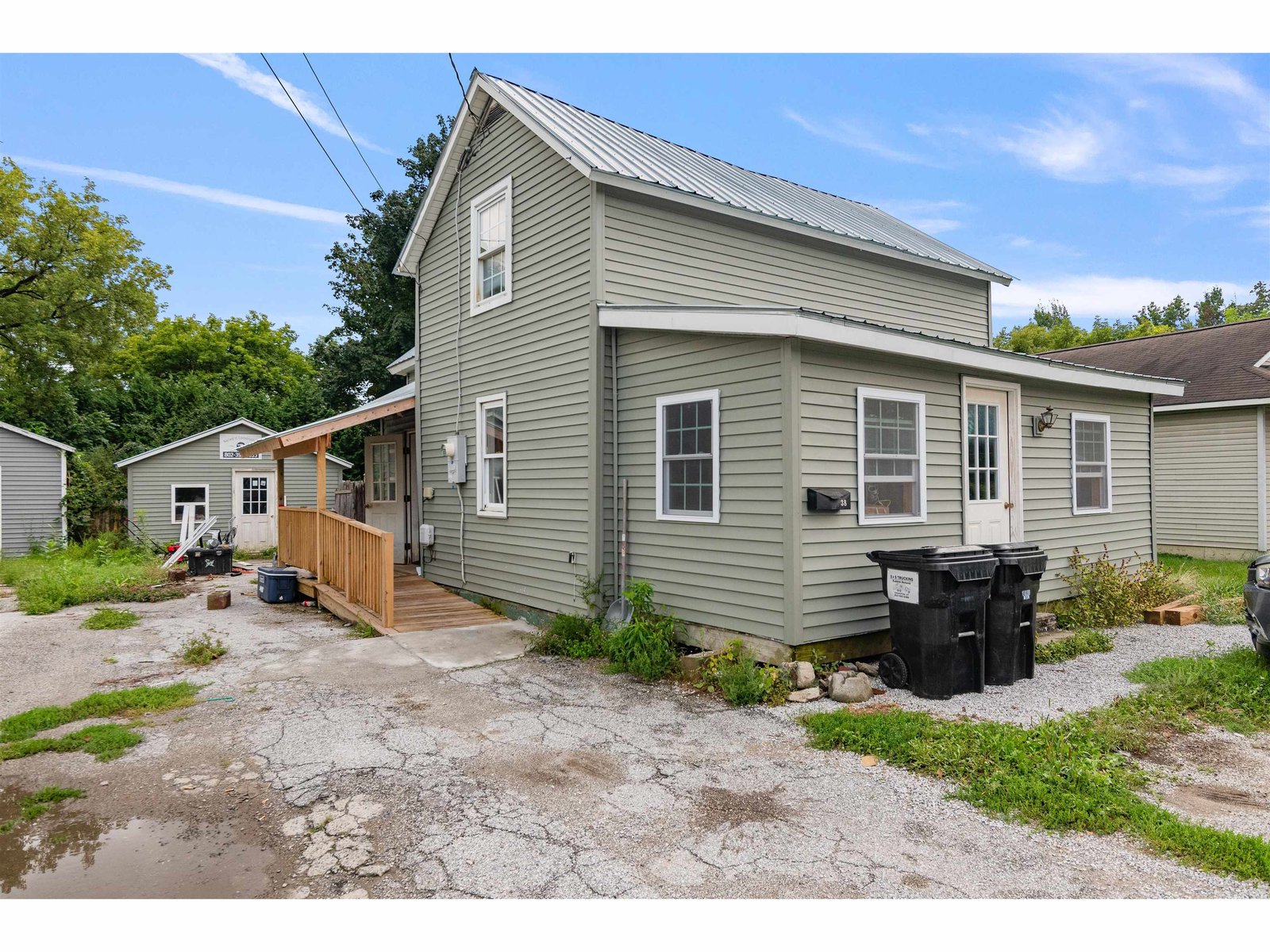Sold Status
$215,000 Sold Price
House Type
3 Beds
3 Baths
2,120 Sqft
Sold By S. R. Smith Real Estate
Similar Properties for Sale
Request a Showing or More Info

Call: 802-863-1500
Mortgage Provider
Mortgage Calculator
$
$ Taxes
$ Principal & Interest
$
This calculation is based on a rough estimate. Every person's situation is different. Be sure to consult with a mortgage advisor on your specific needs.
Franklin County
Contemporary with NW Views- get ready for sunsets! This 3 bedroom 3 bath home has cathedral ceilings, skylights and lots of sunlight! Master bedroom and 2nd bedroom share large bath on 2nd floor looking over balcony. Basement finished with additional rooms, ¾ bath and family room. 1st Floor laundry in 1/2 bath. Two Car heated garage with loft space. Located just over the St. Alban's town line gives it proximity to Interstate and all amenities. The parcel is on 2 acres with lots of room for gardens and there is a small barn with power. †
Property Location
Property Details
| Sold Price $215,000 | Sold Date Aug 24th, 2012 | |
|---|---|---|
| List Price $215,000 | Total Rooms 10 | List Date Jan 1st, 2012 |
| Cooperation Fee Unknown | Lot Size 2 Acres | Taxes $3,123 |
| MLS# 4120554 | Days on Market 4708 Days | Tax Year 2011 |
| Type House | Stories 2 | Road Frontage 175 |
| Bedrooms 3 | Style Contemporary | Water Frontage |
| Full Bathrooms 1 | Finished 2,120 Sqft | Construction , Existing |
| 3/4 Bathrooms 1 | Above Grade 1,520 Sqft | Seasonal No |
| Half Bathrooms 1 | Below Grade 600 Sqft | Year Built 1990 |
| 1/4 Bathrooms 0 | Garage Size 2 Car | County Franklin |
| Interior FeaturesBar, Cathedral Ceiling, Dining Area, Kitchen/Dining, Living/Dining, Natural Woodwork, Skylight, Laundry - 1st Floor |
|---|
| Equipment & AppliancesRefrigerator, Range-Gas, Dishwasher, , Gas Heat Stove |
| Kitchen 13x12, 1st Floor | Dining Room 15x10, 1st Floor | Living Room 14x12, 1st Floor |
|---|---|---|
| Family Room 18x10, Basement | Office/Study 7x7, 1st Floor | Primary Bedroom 13x11, 2nd Floor |
| Bedroom 18x10, 2nd Floor | Bedroom 11x11, Basement | Bedroom 11x10, Basement |
| Construction |
|---|
| BasementWalk-up, Interior Stairs, Finished |
| Exterior FeaturesDeck, Outbuilding, Pool - Above Ground, Porch - Covered |
| Exterior Vinyl | Disability Features |
|---|---|
| Foundation Concrete | House Color Tan |
| Floors Vinyl, Carpet, Tile, Hardwood | Building Certifications |
| Roof Shingle-Asphalt | HERS Index |
| DirectionsRt 104 North from St.Albans, bear right onto RT105 at light. Home on right after Breezy Acres. |
|---|
| Lot Description, View, Country Setting, Abuts Conservation |
| Garage & Parking Attached, Storage Above, Heated, 2 Parking Spaces |
| Road Frontage 175 | Water Access |
|---|---|
| Suitable UseOther, Land:Mixed | Water Type |
| Driveway Gravel | Water Body |
| Flood Zone No | Zoning AG/RES |
| School District NA | Middle |
|---|---|
| Elementary Swanton School | High Missisquoi Valley UHSD #7 |
| Heat Fuel Gas-LP/Bottle | Excluded |
|---|---|
| Heating/Cool Multi Zone, Stove, Multi Zone, Hot Water, Baseboard | Negotiable |
| Sewer Septic, Private, Mound | Parcel Access ROW |
| Water Drilled Well | ROW for Other Parcel |
| Water Heater Separate, Owned, Off Boiler | Financing , FHA, Cash Only, Conventional |
| Cable Co | Documents Property Disclosure, Deed |
| Electric 100 Amp, Circuit Breaker(s) | Tax ID 63920112355 |

† The remarks published on this webpage originate from Listed By Jill Richardson of RE/MAX North Professionals via the PrimeMLS IDX Program and do not represent the views and opinions of Coldwell Banker Hickok & Boardman. Coldwell Banker Hickok & Boardman cannot be held responsible for possible violations of copyright resulting from the posting of any data from the PrimeMLS IDX Program.

 Back to Search Results
Back to Search Results










