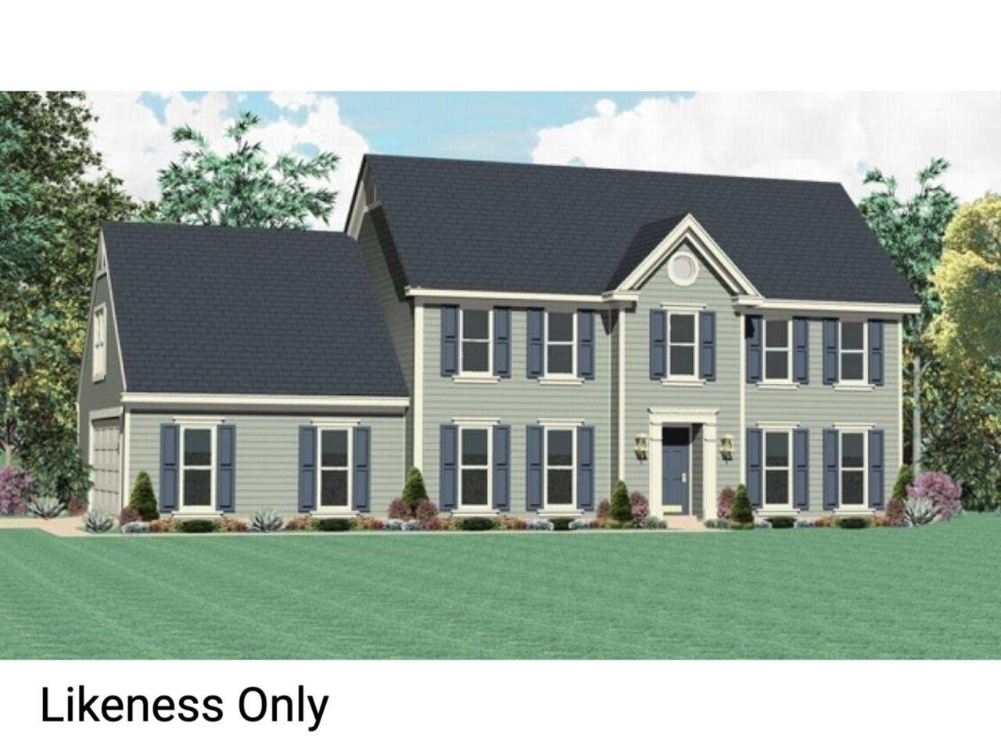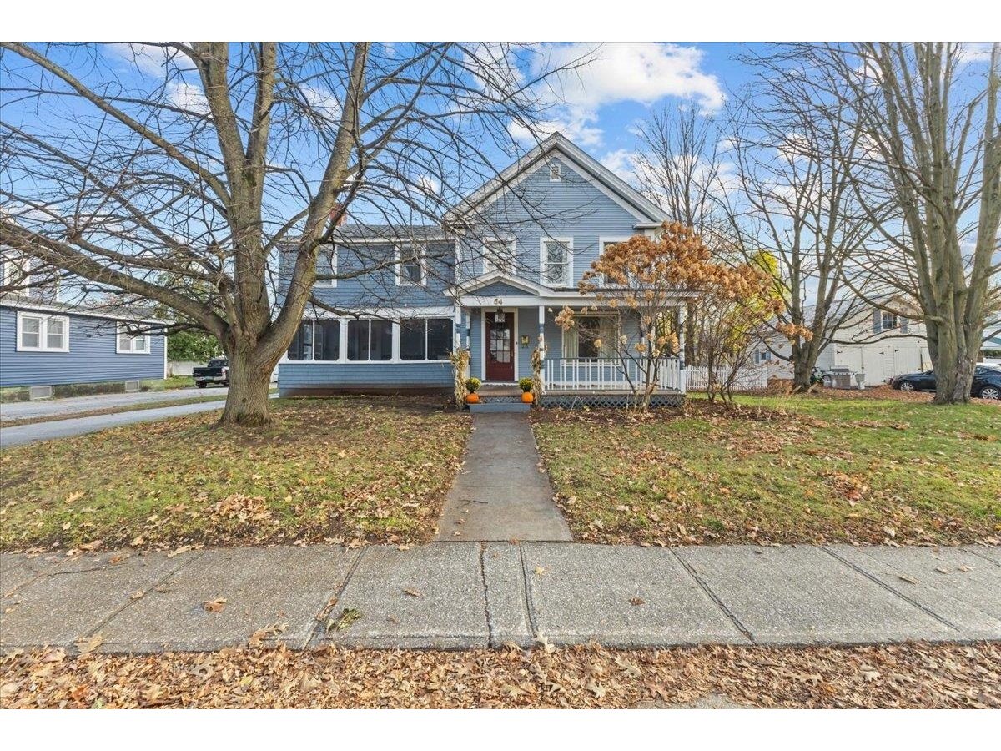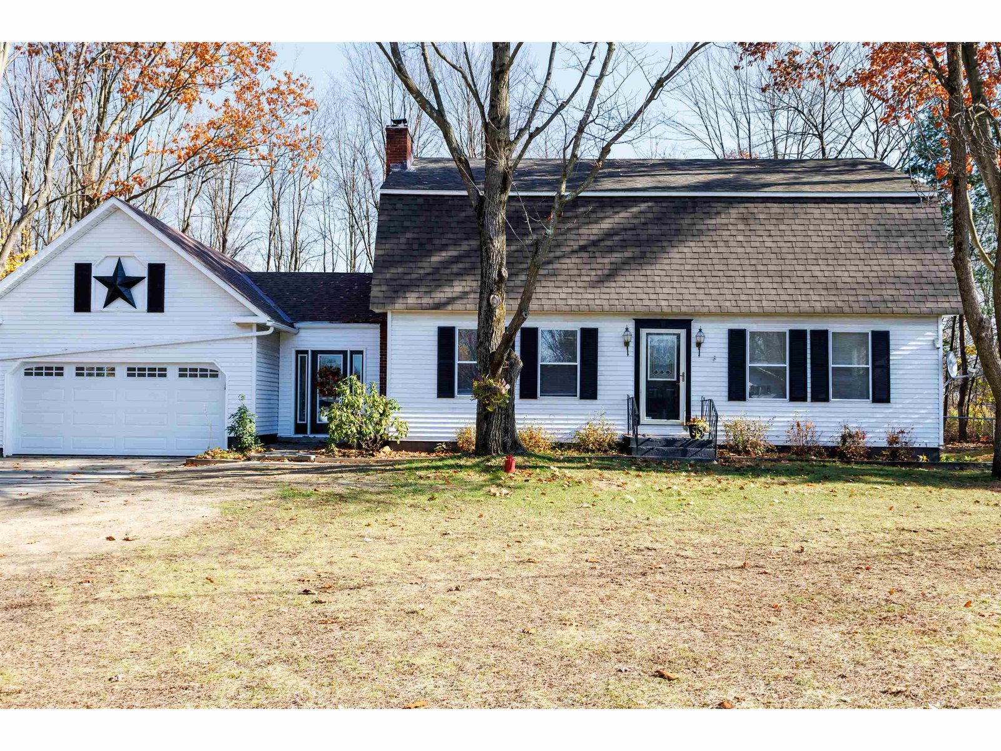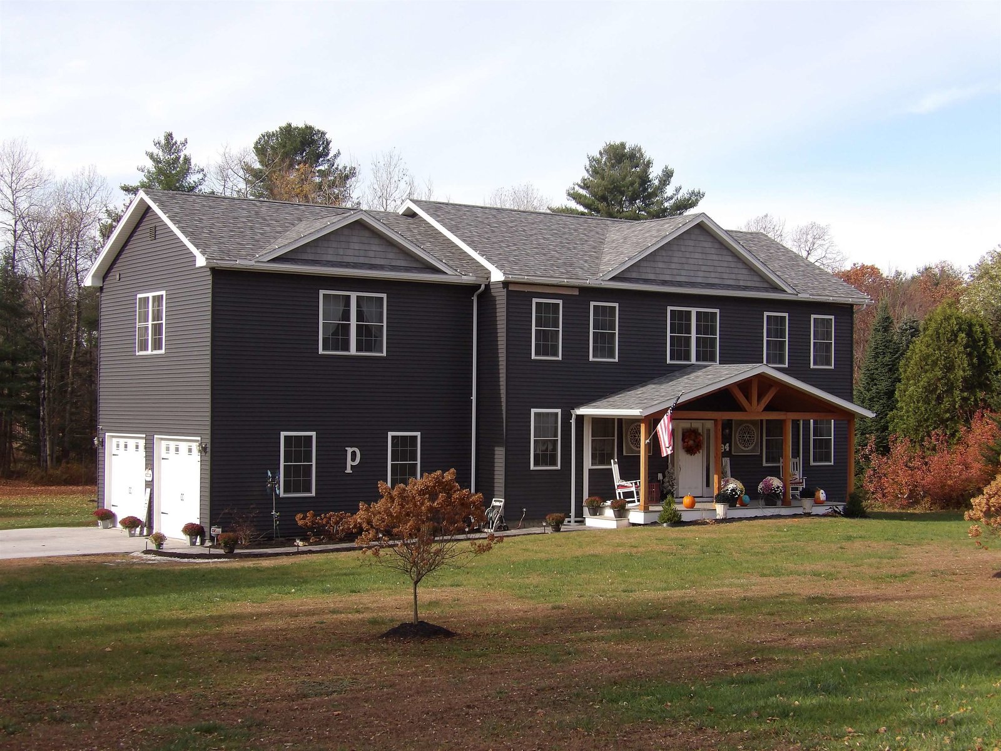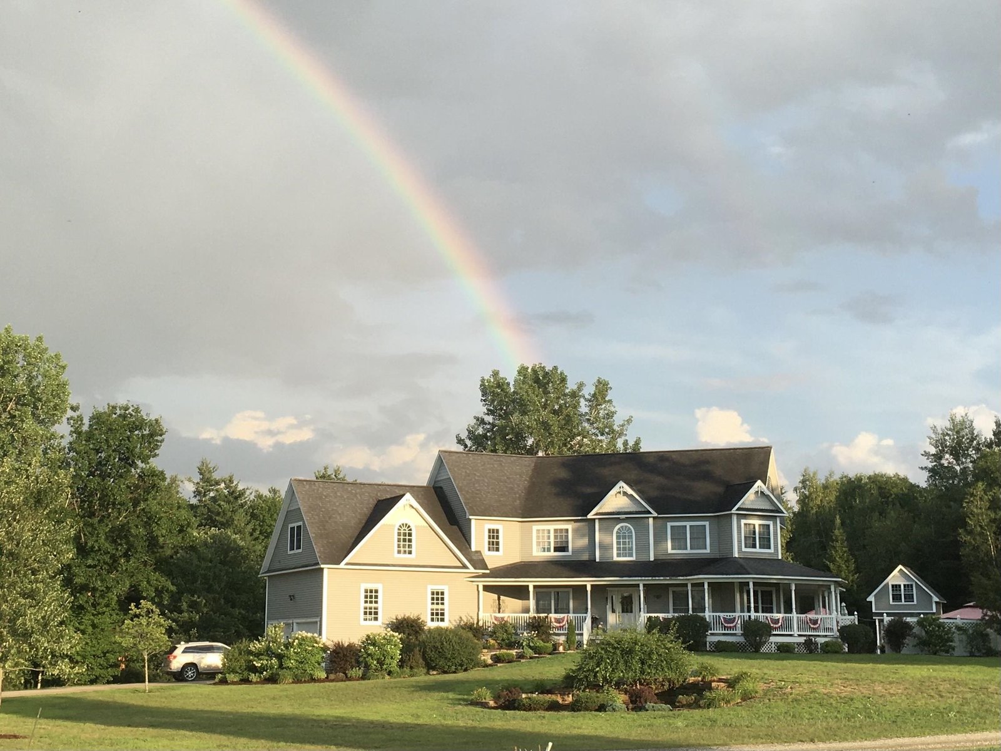Sold Status
$569,000 Sold Price
House Type
4 Beds
4 Baths
3,561 Sqft
Sold By Geri Reilly Real Estate
Similar Properties for Sale
Request a Showing or More Info

Call: 802-863-1500
Mortgage Provider
Mortgage Calculator
$
$ Taxes
$ Principal & Interest
$
This calculation is based on a rough estimate. Every person's situation is different. Be sure to consult with a mortgage advisor on your specific needs.
Franklin County
This Executive Ranch home offers one level living at it's finest, with just under 4000 sq. feet of living space this home boasts with every amenity any homeowner could ever need. The tiled foyer leads into the custom kitchen with Corian counters and matching 5 seat Island, glass tile backsplash, breakfast nook, and recently updated with kitchen aid appliances. The formal dining and living area offer vaulted ceilings with exposed barn board beams and large windows. With two master suites there is plenty of room for guests. Through the two car attached garage you enter the mudroom/laundry room along with an adjacent half bath. There are two other bedrooms and a full bath to round out the first floor. The finished basement area includes a large family room perfect for entertaining and recently installed vinyl plank floors with an additional finished room for an office or playroom. A storage room and workshop area are also included in the unfinished area of the basement. Radiant heat, pellet stove, and mini split heat pumps in every room provide for the climate control to keep your home cozy and comfortable no matter the season. New fully fenced in backyard, inground pool surrounded by a black iron fence, patio with a hot tub, mature landscaping, stunning views, and a concrete pad in place for a future 3 bay garage. This home also includes a solar system that eliminates your electric bill and takes care of running all the amenities this home has to offer. †
Property Location
Property Details
| Sold Price $569,000 | Sold Date Jan 20th, 2022 | |
|---|---|---|
| List Price $569,000 | Total Rooms 13 | List Date Dec 6th, 2021 |
| Cooperation Fee Unknown | Lot Size 2.43 Acres | Taxes $6,515 |
| MLS# 4892733 | Days on Market 1081 Days | Tax Year 2021 |
| Type House | Stories 1 | Road Frontage 128 |
| Bedrooms 4 | Style Ranch | Water Frontage |
| Full Bathrooms 2 | Finished 3,561 Sqft | Construction No, Existing |
| 3/4 Bathrooms 1 | Above Grade 2,700 Sqft | Seasonal No |
| Half Bathrooms 1 | Below Grade 861 Sqft | Year Built 1986 |
| 1/4 Bathrooms 0 | Garage Size 2 Car | County Franklin |
| Interior FeaturesCeiling Fan, Hearth, Hot Tub, In-Law Suite, Kitchen Island, Kitchen/Dining, Laundry Hook-ups, Primary BR w/ BA, Natural Light, Vaulted Ceiling, Walk-in Closet, Wet Bar, Laundry - 1st Floor |
|---|
| Equipment & AppliancesWasher, Refrigerator, Cook Top-Gas, Dishwasher, Double Oven, Exhaust Hood, Dryer, Mini Split, Smoke Detector, Pellet Stove |
| Kitchen 20.5 x 18.5, 1st Floor | Mudroom 11.5 x 7.5, 1st Floor | Breakfast Nook 12 x 12, 1st Floor |
|---|---|---|
| Foyer 13.5 x 7, 1st Floor | Living Room 29 x 16, 1st Floor | Primary Suite 19.5 x 19.5, 1st Floor |
| Primary Suite 13.5 x 12.5, 1st Floor | Bedroom 12 x 11, 1st Floor | Bedroom 12 x 11, 1st Floor |
| Bath - Full 11.5 x 10, 1st Floor | Family Room 26 x 26, Basement | Office/Study 18.5 x 10, Basement |
| ConstructionOther |
|---|
| BasementInterior, Partially Finished, Concrete, Interior Stairs, Full |
| Exterior FeaturesFence - Full, Patio, Pool - In Ground, Porch - Covered, Window Screens |
| Exterior Vinyl | Disability Features |
|---|---|
| Foundation Concrete | House Color Beige |
| Floors Carpet, Tile, Laminate, Wood | Building Certifications |
| Roof Shingle-Asphalt | HERS Index |
| DirectionsFrom I-89 Exit 19 take right towards Fisher Pond Rd, go straight onto Sheldon Rd. Property is on your right, watch for sign. |
|---|
| Lot DescriptionUnknown, Level, Open |
| Garage & Parking Attached, Auto Open, Direct Entry, Driveway, Garage, Off Street |
| Road Frontage 128 | Water Access |
|---|---|
| Suitable Use | Water Type |
| Driveway Gravel | Water Body |
| Flood Zone No | Zoning Residential |
| School District Missisquoi Valley UHSD 7 | Middle Missisquoi Valley Union Jshs |
|---|---|
| Elementary Swanton School | High Missisquoi Valley UHSD #7 |
| Heat Fuel Wood Pellets, Pellet | Excluded |
|---|---|
| Heating/Cool Radiant, Mini Split | Negotiable |
| Sewer Septic | Parcel Access ROW |
| Water Drilled Well | ROW for Other Parcel |
| Water Heater Owned | Financing |
| Cable Co Comcast | Documents Property Disclosure, Deed, Tax Map |
| Electric 200 Amp | Tax ID 639-201-12361 |

† The remarks published on this webpage originate from Listed By Rob Cioffi of CENTURY 21 MRC via the PrimeMLS IDX Program and do not represent the views and opinions of Coldwell Banker Hickok & Boardman. Coldwell Banker Hickok & Boardman cannot be held responsible for possible violations of copyright resulting from the posting of any data from the PrimeMLS IDX Program.

 Back to Search Results
Back to Search Results