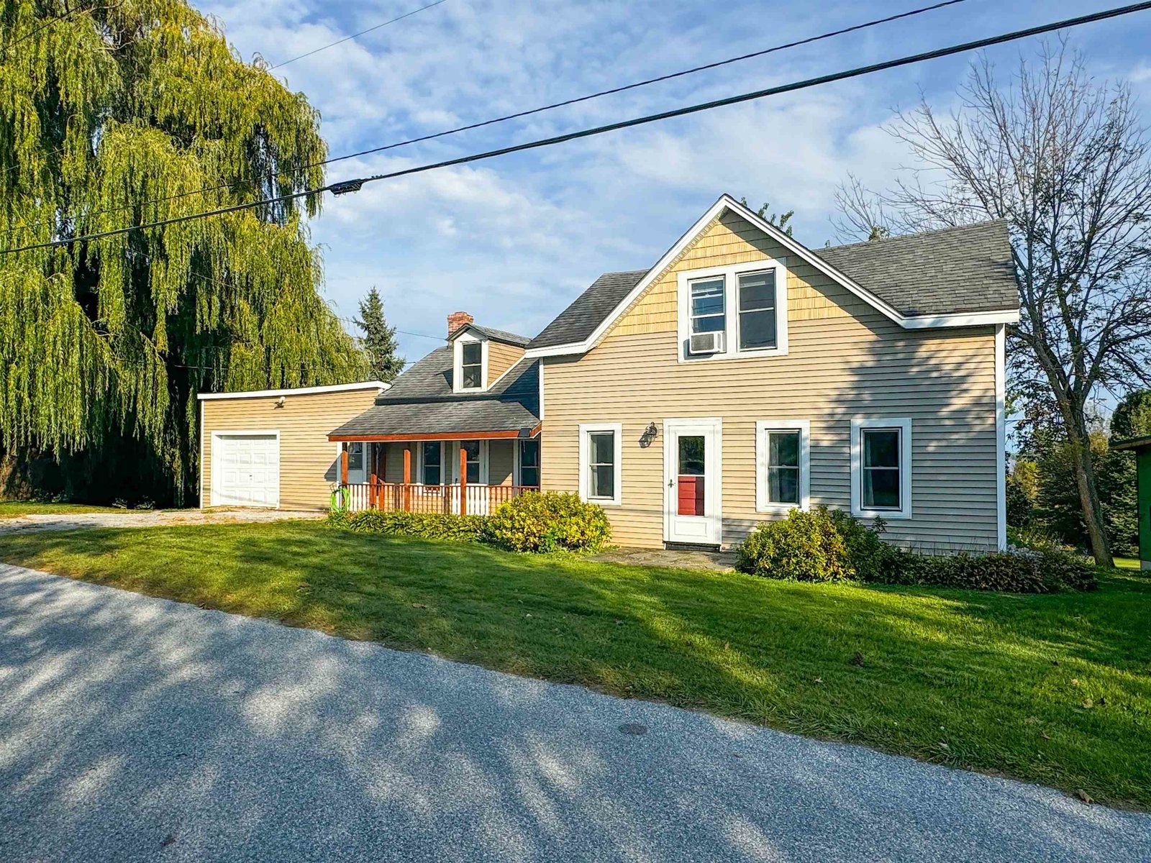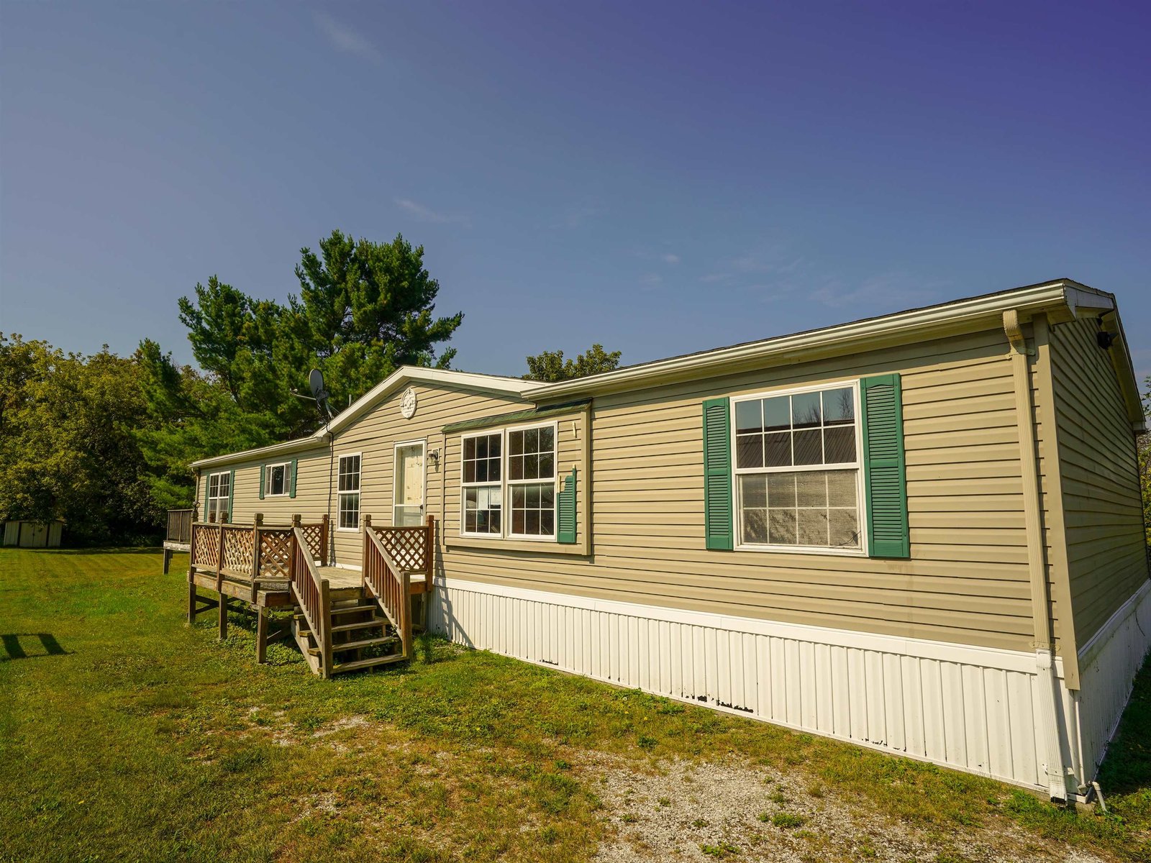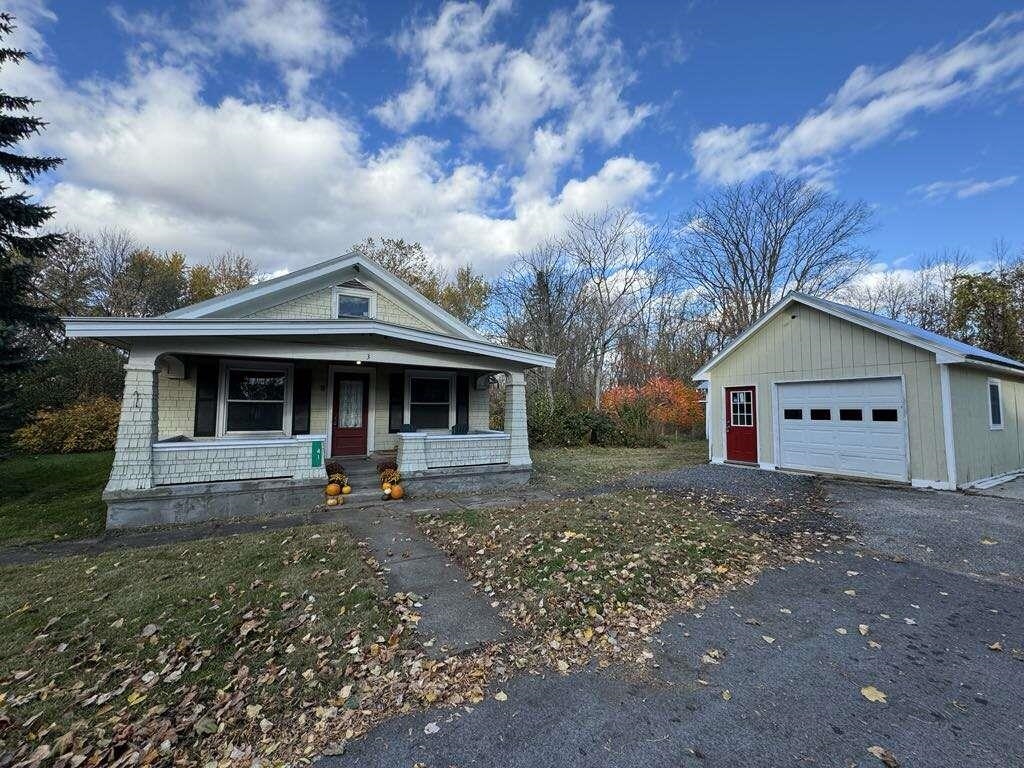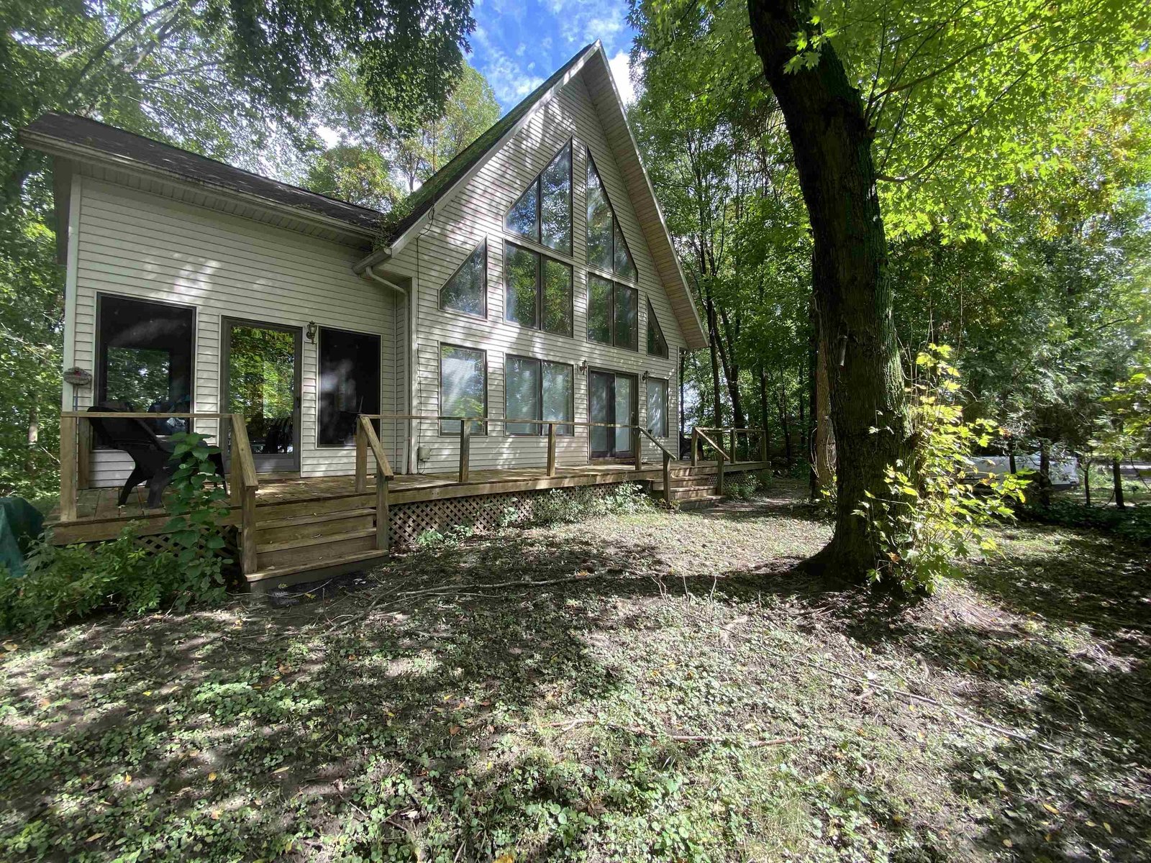Sold Status
$255,000 Sold Price
House Type
2 Beds
2 Baths
1,472 Sqft
Sold By
Similar Properties for Sale
Request a Showing or More Info

Call: 802-863-1500
Mortgage Provider
Mortgage Calculator
$
$ Taxes
$ Principal & Interest
$
This calculation is based on a rough estimate. Every person's situation is different. Be sure to consult with a mortgage advisor on your specific needs.
Franklin County
Five star energy rated! Deeded Lake Champlain Access! This immaculate, move in condition two bedroom, two bath home offers energy efficient, care free living on the lake without the lakefront taxes. It also boasts a quiet “spare” 9x12 room at back of the house that could be a work at home office, craft room, exercise space, put in a day bed or comfy chair to relax while reading or just listening to the breeze blowing through the trees. Built in 2018 and used mostly seasonally, the house is practically brand new. It is situated on a large lot with beautiful lake and pastoral views. It features two recently constructed garages. One is an attached two car 24X24 that allows you to stay out of the rain and snow when you bring in your groceries. The second, detached 24x24 two car garage features 220V power and is perfect for a workshop and or storing all your extra cars, tractors, boats, etc. Construction cost on the detached alone would exceed $20,000. If you are looking for low maintenance, easy living in a great location, look no further. This home will not disappoint! †
Property Location
Property Details
| Sold Price $255,000 | Sold Date Oct 5th, 2020 | |
|---|---|---|
| List Price $259,900 | Total Rooms 6 | List Date May 22nd, 2020 |
| Cooperation Fee Unknown | Lot Size 0.66 Acres | Taxes $3,166 |
| MLS# 4806694 | Days on Market 1644 Days | Tax Year 2019 |
| Type House | Stories 1 | Road Frontage 75 |
| Bedrooms 2 | Style Manuf./Mobile, Ranch | Water Frontage |
| Full Bathrooms 1 | Finished 1,472 Sqft | Construction No, Existing |
| 3/4 Bathrooms 1 | Above Grade 1,472 Sqft | Seasonal No |
| Half Bathrooms 0 | Below Grade 0 Sqft | Year Built 2018 |
| 1/4 Bathrooms 0 | Garage Size 2 Car | County Franklin |
| Interior Features |
|---|
| Equipment & Appliances |
| Laundry Room 9'7"x12'6", 1st Floor | Kitchen/Dining 12'4"x26', 1st Floor | Living Room 12'6"x17'5", 1st Floor |
|---|---|---|
| Utility Room 6'8"x9', 1st Floor | Primary Bedroom 12'6"x13'8", 1st Floor | Bedroom 9'5"x12'6", 1st Floor |
| ConstructionManufactured Home |
|---|
| Basement |
| Exterior Features |
| Exterior Clapboard, Vinyl Siding | Disability Features |
|---|---|
| Foundation Slab w/Frst Wall | House Color |
| Floors | Building Certifications |
| Roof Shingle-Architectural | HERS Index |
| DirectionsTake Rte. 78 West from Swanton village. Take left onto Lakewood Drive right before bridge to Alburgh. House is on left. Look for sign. |
|---|
| Lot Description, Lake Access, Lake View |
| Garage & Parking Attached, |
| Road Frontage 75 | Water Access |
|---|---|
| Suitable Use | Water Type |
| Driveway Gravel | Water Body |
| Flood Zone No | Zoning Residential |
| School District Franklin Northwest | Middle Missisquoi Valley Union Jshs |
|---|---|
| Elementary Swanton School | High Missisquoi Valley UHSD #7 |
| Heat Fuel Gas-LP/Bottle | Excluded |
|---|---|
| Heating/Cool None, Hot Air | Negotiable |
| Sewer Septic, Mound | Parcel Access ROW |
| Water Drilled Well | ROW for Other Parcel |
| Water Heater Domestic | Financing |
| Cable Co | Documents |
| Electric 200 Amp | Tax ID 639-201-11493 |

† The remarks published on this webpage originate from Listed By Michael Savage of Paul Poquette Realty Group LLC via the PrimeMLS IDX Program and do not represent the views and opinions of Coldwell Banker Hickok & Boardman. Coldwell Banker Hickok & Boardman cannot be held responsible for possible violations of copyright resulting from the posting of any data from the PrimeMLS IDX Program.

 Back to Search Results
Back to Search Results










