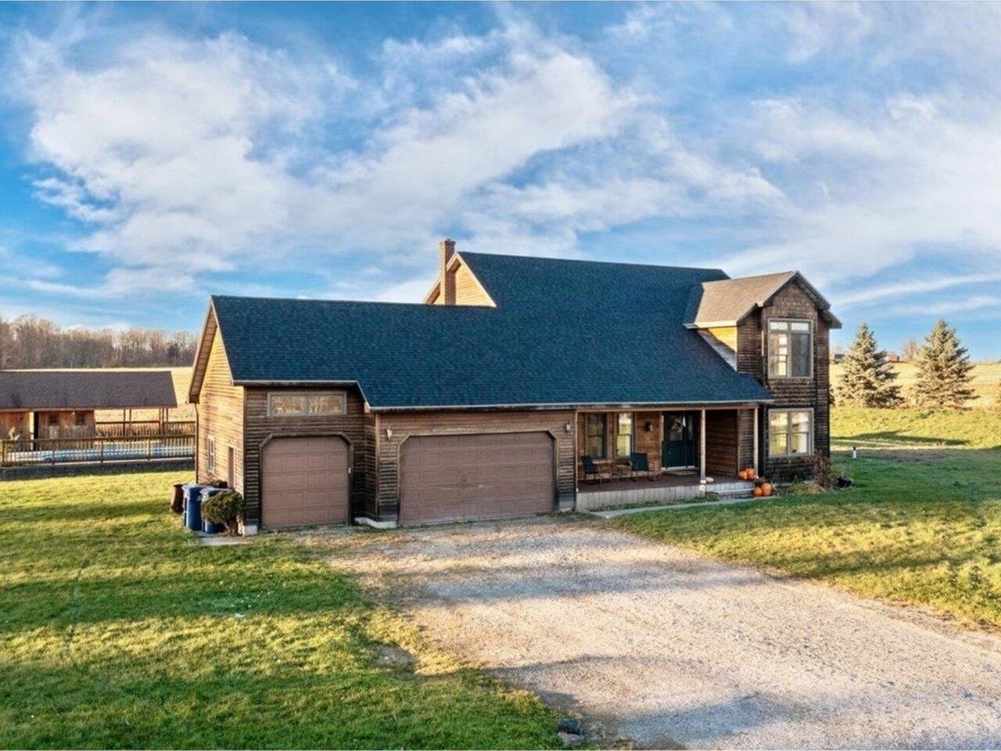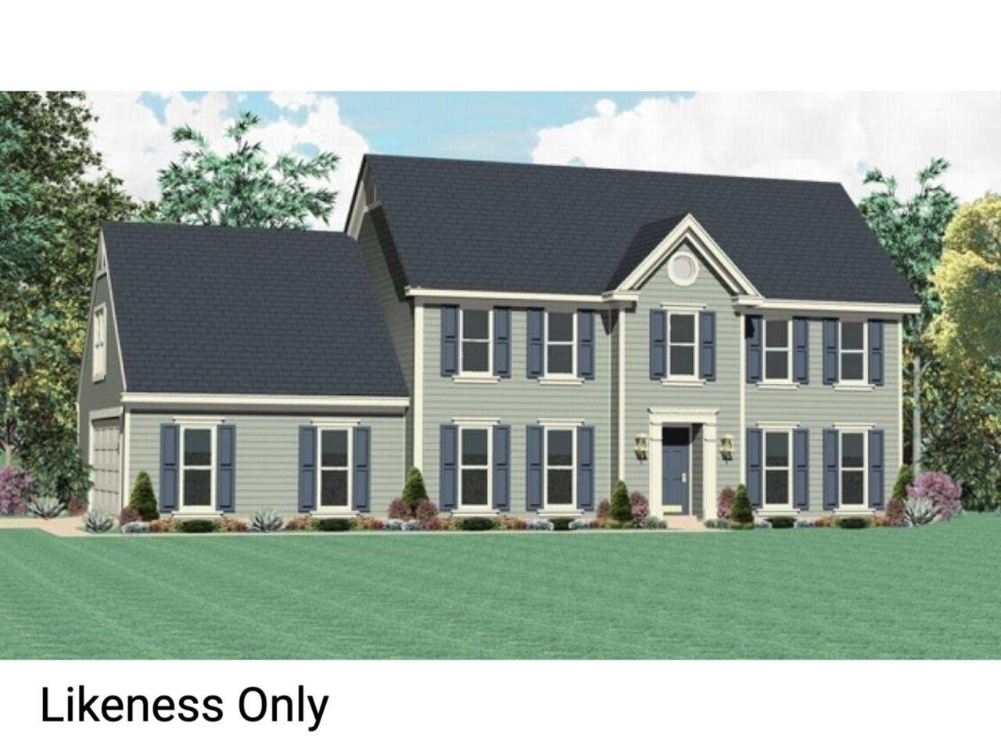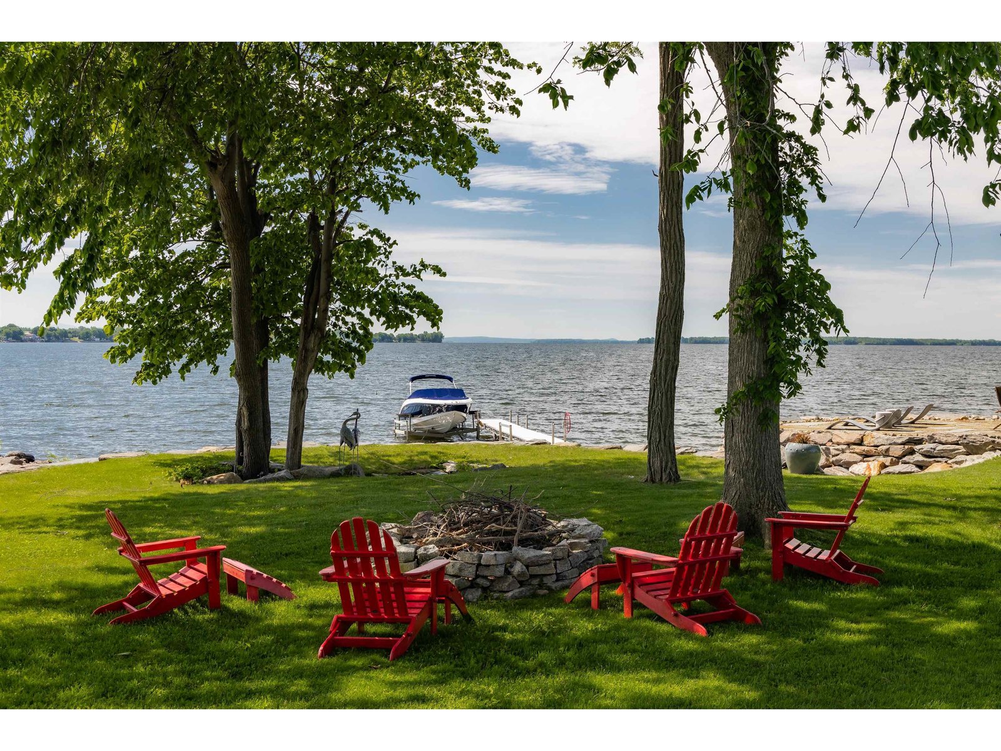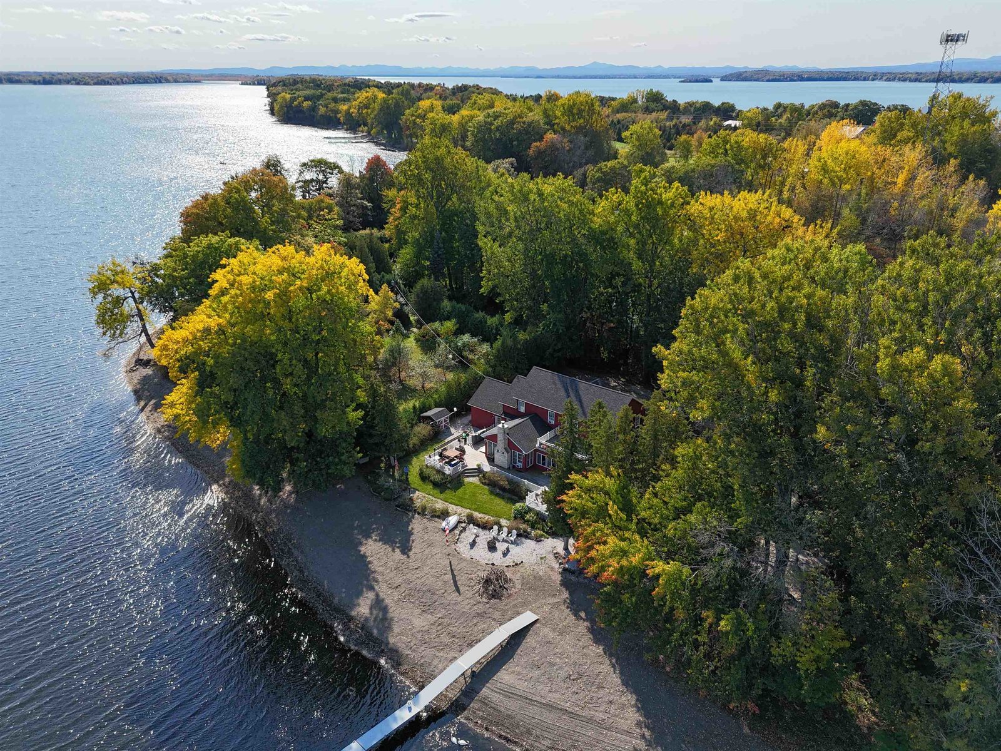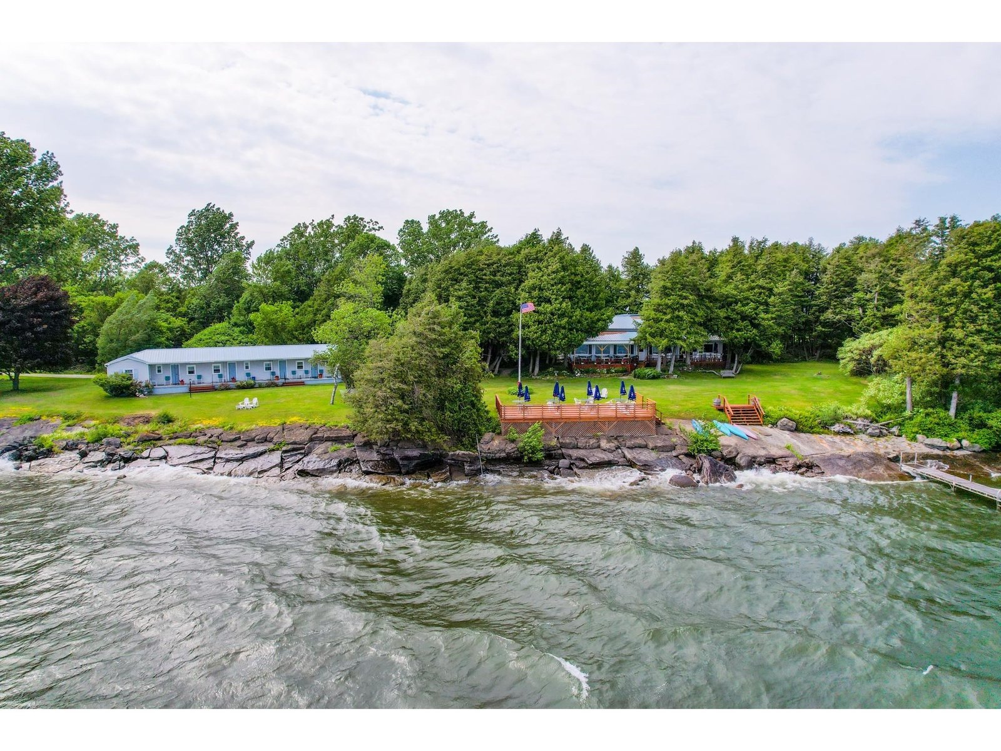Sold Status
$2,017,500 Sold Price
House Type
4 Beds
5 Baths
5,467 Sqft
Sold By North Country Real Estate
Similar Properties for Sale
Request a Showing or More Info

Call: 802-863-1500
Mortgage Provider
Mortgage Calculator
$
$ Taxes
$ Principal & Interest
$
This calculation is based on a rough estimate. Every person's situation is different. Be sure to consult with a mortgage advisor on your specific needs.
Franklin County
Gracious maples line the driveway through park-like grounds with flower beds, mature landscaping and stone paths framed by cedar trees to Lake Champlain and the Adirondacks looming in the distance. Welcome to Southwind! This contemporary residence was designed for you to enjoy the ultimate in luxury, comfort, style and elegance. The interior design is light filled and open with coffered ceilings, Hubbardton Forge sconces, and beautifully crafted trim work throughout the home. Radiant heat warms the tile and cherry hardwood floors. The kitchen is the heart of the home with a Thermador 6 burner range and appliances which sit opposite a 7x3 Island and handcrafted Bar with copper sink, ice maker, as well as wine and beverage refrigerators. The kitchen and bar flows seamlessly into the living and dining area which is flanked by a stone fireplace overlooking the water. The 12 sided sunroom is a favorite for relaxing and enjoying an evening cocktail as sun sets on the horizon. The sumptuous primary bedroom suite with a private balcony overlooking the water is the perfect place to begin and end each day. You'll enjoy super host status here with 3 lavishly appointed bedroom suites to ensure you and your guests enjoy a restful and restorative retreat while visiting. Enjoy alfresco dining on the Mahogany deck or host larger gatherings in the 20 x 24 Carriage House. A hand built stone wall meets the water's edge, a few steps to your private dock, to embark on new adventures. †
Property Location
Property Details
| Sold Price $2,017,500 | Sold Date Jul 25th, 2023 | |
|---|---|---|
| List Price $2,195,000 | Total Rooms 11 | List Date Jun 14th, 2023 |
| Cooperation Fee Unknown | Lot Size 1.07 Acres | Taxes $20,015 |
| MLS# 4957251 | Days on Market 526 Days | Tax Year 2023 |
| Type House | Stories 3 | Road Frontage 150 |
| Bedrooms 4 | Style Contemporary | Water Frontage 150 |
| Full Bathrooms 3 | Finished 5,467 Sqft | Construction No, Existing |
| 3/4 Bathrooms 2 | Above Grade 5,467 Sqft | Seasonal No |
| Half Bathrooms 0 | Below Grade 0 Sqft | Year Built 2006 |
| 1/4 Bathrooms 0 | Garage Size 3 Car | County Franklin |
| Interior FeaturesCentral Vacuum, Blinds, Ceiling Fan, Dining Area, Fireplace - Gas, Fireplaces - 3+, Hearth, Kitchen Island, Living/Dining, Primary BR w/ BA, Natural Light, Natural Woodwork, Security, Skylight, Soaking Tub, Vaulted Ceiling, Walk-in Closet, Walk-in Pantry, Wet Bar, Whirlpool Tub, Laundry - 1st Floor |
|---|
| Equipment & AppliancesRefrigerator, Dishwasher, Washer, Dryer, Range-Gas, Mini Fridge, Microwave, Washer, Wine Cooler, Ice Maker-Stand Alone, Security System, Security System, Stove-Gas, Air Filter/Exch Sys, Gas Heat Stove |
| Kitchen 19x21, 1st Floor | Family Room 18x14, 1st Floor | Dining Room 29x11'6", 1st Floor |
|---|---|---|
| Living Room 22x13, 1st Floor | Sunroom 14x14, 1st Floor | Laundry Room 9x7'6", 1st Floor |
| Foyer 30'6"x9'6", 1st Floor | Primary BR Suite 20x27, 2nd Floor | Bedroom with Bath 23x10, 2nd Floor |
| Bedroom with Bath 26x13, 2nd Floor | Bedroom with Bath 19x14, 3rd Floor | Office/Study 10'5"x10, 2nd Floor |
| Other 13x13 Walk -in Closet, 2nd Floor |
| ConstructionWood Frame |
|---|
| Basement |
| Exterior FeaturesBoat Slip/Dock, Balcony, Deck, Outbuilding, Patio, Porch - Covered, Private Dock, Window Screens |
| Exterior Fiber Cement | Disability Features 1st Floor 3/4 Bathrm, Access. Parking, Access. Laundry No Steps, Access Parking, Hard Surface Flooring, Paved Parking, 1st Floor Laundry |
|---|---|
| Foundation Slab - Concrete | House Color Cream |
| Floors Tile, Carpet, Hardwood | Building Certifications |
| Roof Shingle-Architectural | HERS Index |
| Directions |
|---|
| Lot Description, Mountain View, Lake Access, Waterfront, View, Lake Frontage, Level, Waterfront-Paragon, Water View, Landscaped, Lake View |
| Garage & Parking Attached, Auto Open, Direct Entry, Finished, Heated |
| Road Frontage 150 | Water Access |
|---|---|
| Suitable Use | Water Type Lake |
| Driveway Paved | Water Body |
| Flood Zone No | Zoning Residential |
| School District NA | Middle Missisquoi Valley Union Jshs |
|---|---|
| Elementary Swanton School | High Missisquoi Valley UHSD #7 |
| Heat Fuel Gas-LP/Bottle | Excluded |
|---|---|
| Heating/Cool Central Air, Multi Zone, Multi Zone, In Floor, Direct Vent, Hot Water, Stove - Gas | Negotiable |
| Sewer Septic, Private, Mound | Parcel Access ROW |
| Water Public | ROW for Other Parcel |
| Water Heater Domestic, On Demand, Off Boiler | Financing |
| Cable Co Comcast/Xfinity | Documents Property Disclosure, Deed, Tax Map |
| Electric 100 Amp, 200 Amp, Circuit Breaker(s) | Tax ID 639-201-11773 |

† The remarks published on this webpage originate from Listed By Franz Rosenberger of Coldwell Banker Islands Realty via the PrimeMLS IDX Program and do not represent the views and opinions of Coldwell Banker Hickok & Boardman. Coldwell Banker Hickok & Boardman cannot be held responsible for possible violations of copyright resulting from the posting of any data from the PrimeMLS IDX Program.

 Back to Search Results
Back to Search Results