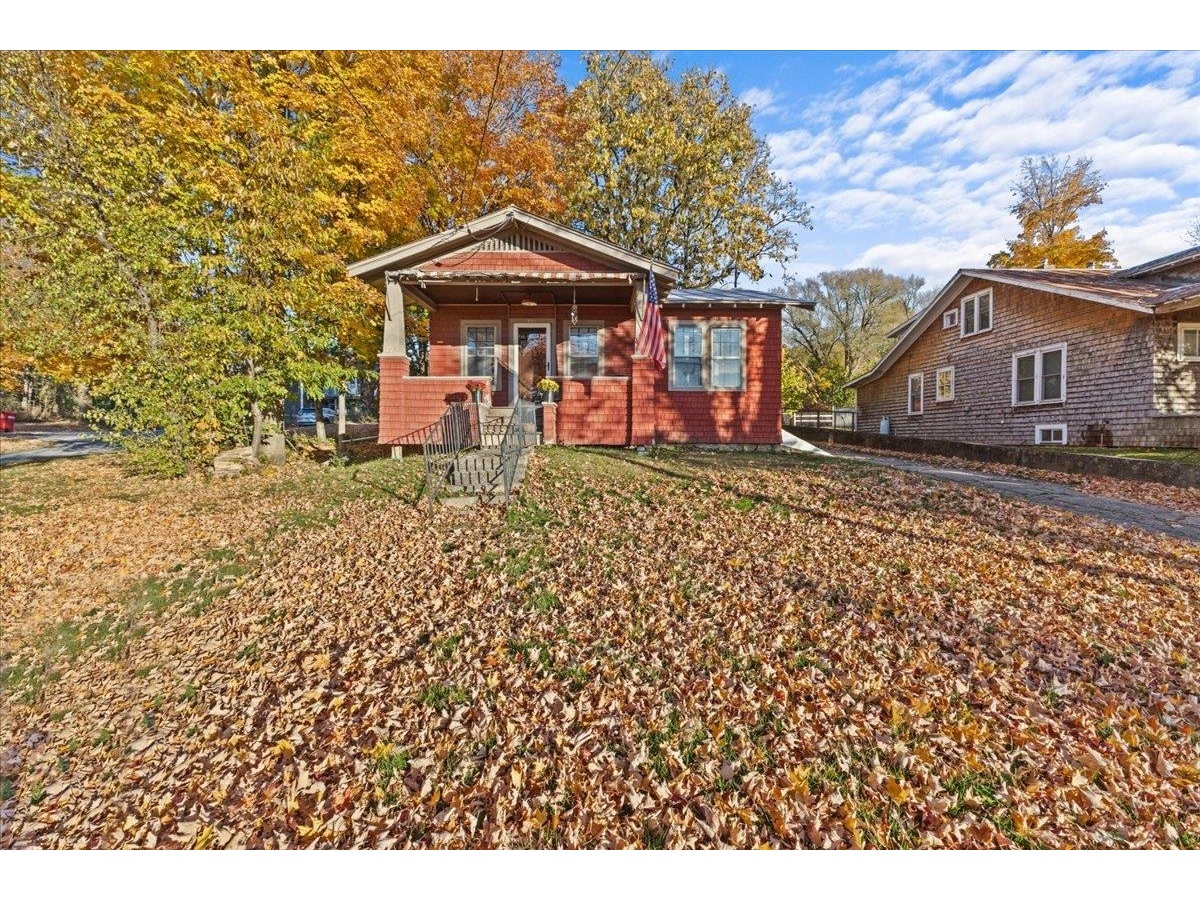Sold Status
$237,000 Sold Price
House Type
3 Beds
3 Baths
2,196 Sqft
Sold By
Similar Properties for Sale
Request a Showing or More Info

Call: 802-863-1500
Mortgage Provider
Mortgage Calculator
$
$ Taxes
$ Principal & Interest
$
This calculation is based on a rough estimate. Every person's situation is different. Be sure to consult with a mortgage advisor on your specific needs.
Franklin County
Great open floor plan in this modern home. Stainless appliances, tile baths, laminate and carpet floors. Need a home with a great master bedroom an bath you found it. This master has cathedral ceilings and a master bath with a tiled Jacuzzi tub and a private deck to take in the blazing sunsets that overlook the Adirondack Mountains. 3 bedrooms with a large fourth room on the 1st floor that could be an office or den. Additional play area or computer room on the 2nd floor and a covered balcony to enjoy the summer days. A 3rd deck in the private fenced in back yard that would be great for a summer BBQ. Worried about heat bills this house has a fuel oil furnace, a wood boiler that heats the domestic hotwater and radiant heat. Love the ambiance of a wood stove this house has an additional wood stove with blower and is gated off to keep the little ones safe. Easy access to I-89 exit 19 only 1.5 miles away. 35 minutes drive to Burlington. A heated garage finishes things off. †
Property Location
Property Details
| Sold Price $237,000 | Sold Date May 14th, 2015 | |
|---|---|---|
| List Price $239,000 | Total Rooms 10 | List Date Mar 5th, 2015 |
| Cooperation Fee Unknown | Lot Size 1 Acres | Taxes $4,840 |
| MLS# 4405872 | Days on Market 3549 Days | Tax Year 2014 |
| Type House | Stories 2 | Road Frontage 208 |
| Bedrooms 3 | Style Contemporary | Water Frontage |
| Full Bathrooms 2 | Finished 2,196 Sqft | Construction Existing |
| 3/4 Bathrooms 0 | Above Grade 2,196 Sqft | Seasonal No |
| Half Bathrooms 1 | Below Grade 0 Sqft | Year Built 2010 |
| 1/4 Bathrooms 0 | Garage Size 2 Car | County Franklin |
| Interior FeaturesKitchen, Living Room, Office/Study, Smoke Det-Battery Powered, Balcony, Natural Woodwork, Primary BR with BA, 1st Floor Laundry, Dining Area, Laundry Hook-ups, Kitchen/Dining, Cathedral Ceilings, Vaulted Ceiling, Wood Stove, Alternative Heat Stove, Cable Internet |
|---|
| Equipment & AppliancesCook Top-Electric, Microwave, Dishwasher, Refrigerator, CO Detector, Smoke Detector, Wood Stove |
| Primary Bedroom 17x16 2nd Floor | 2nd Bedroom 12x12 2nd Floor | 3rd Bedroom 12x13 2nd Floor |
|---|---|---|
| Living Room 19x22 | Kitchen 11x15 | Dining Room 15x15 1st Floor |
| Den 16x13 1st Floor | Half Bath 1st Floor | Full Bath 2nd Floor |
| Full Bath 2nd Floor |
| ConstructionWood Frame, Existing |
|---|
| BasementNone, Concrete, Slab |
| Exterior FeaturesPorch-Covered, Balcony, Full Fence |
| Exterior Vinyl | Disability Features 1st Floor 1/2 Bathrm, Bath w/5' Diameter, Kitchen w/5 ft Diameter, Grab Bars in Bathrm, 1st Flr Hard Surface Flr., Zero-Step Entry/Ramp |
|---|---|
| Foundation Slab w/Frst Wall, Concrete | House Color Yellow |
| Floors Vinyl, Carpet, Ceramic Tile, Laminate | Building Certifications |
| Roof Metal | HERS Index |
| DirectionsFrom exit 19 St. Albans turn right on to rt 105 and go approx. 1.5 miles. House on right. See sign. |
|---|
| Lot DescriptionFenced, Level, Mountain View, View, Country Setting, Rural Setting |
| Garage & Parking Attached, Heated, 2 Parking Spaces |
| Road Frontage 208 | Water Access |
|---|---|
| Suitable Use | Water Type |
| Driveway Gravel | Water Body |
| Flood Zone No | Zoning Residential |
| School District NA | Middle Swanton School |
|---|---|
| Elementary Swanton School | High Missisquoi Valley UHSD #7 |
| Heat Fuel Wood, Oil | Excluded |
|---|---|
| Heating/Cool Multi Zone, Wood Boiler, Radiant, Multi Zone, Hot Water | Negotiable |
| Sewer 1000 Gallon, Private, Septic | Parcel Access ROW No |
| Water Drilled Well | ROW for Other Parcel |
| Water Heater Off Boiler | Financing Conventional |
| Cable Co | Documents Deed, Property Disclosure |
| Electric Circuit Breaker(s) | Tax ID 63920112368 |

† The remarks published on this webpage originate from Listed By Shawn Cheney of via the PrimeMLS IDX Program and do not represent the views and opinions of Coldwell Banker Hickok & Boardman. Coldwell Banker Hickok & Boardman cannot be held responsible for possible violations of copyright resulting from the posting of any data from the PrimeMLS IDX Program.

 Back to Search Results
Back to Search Results










