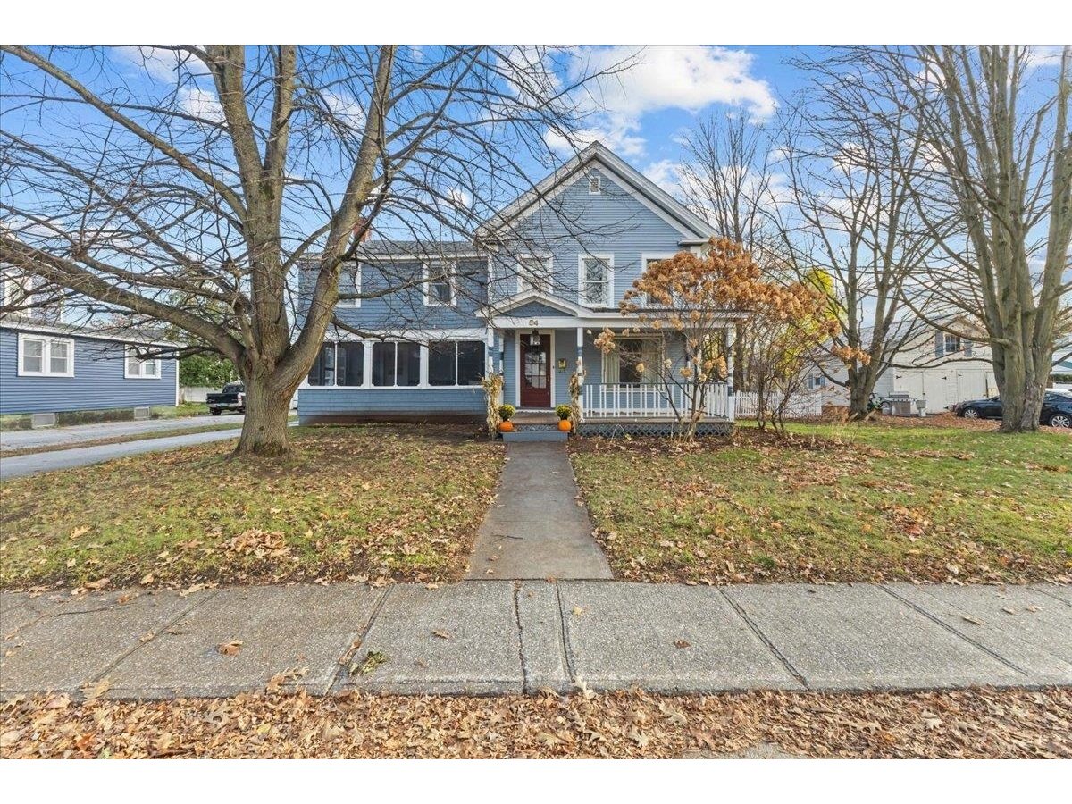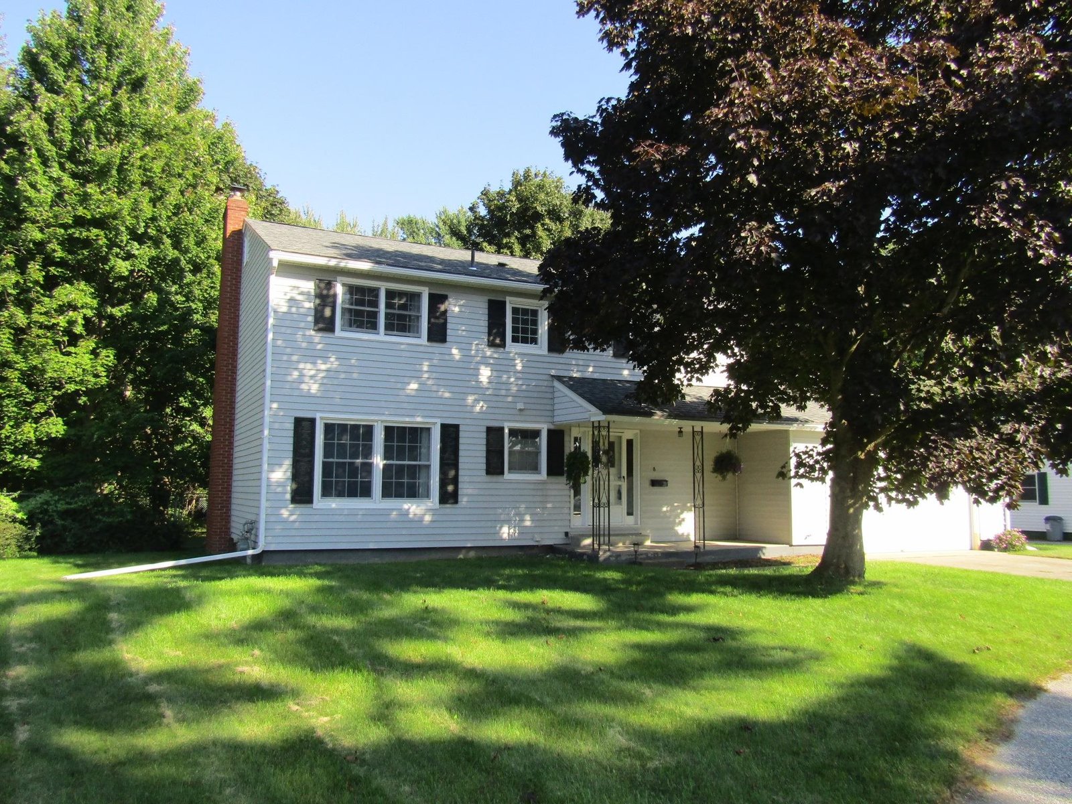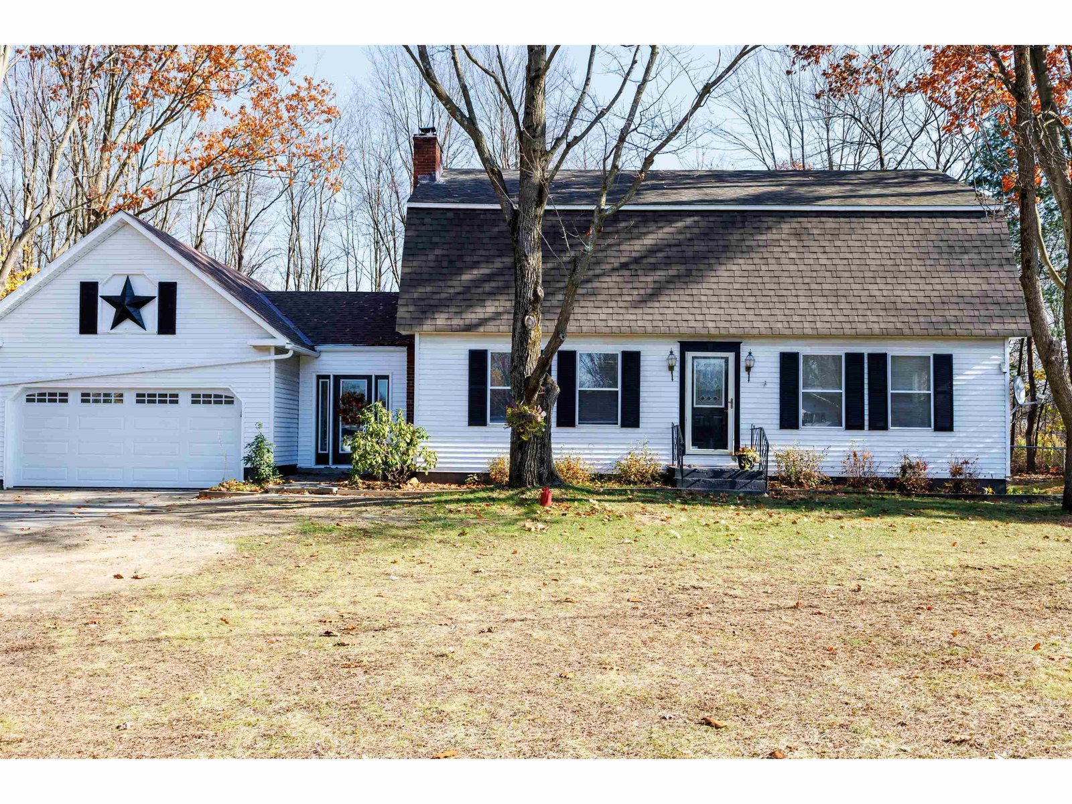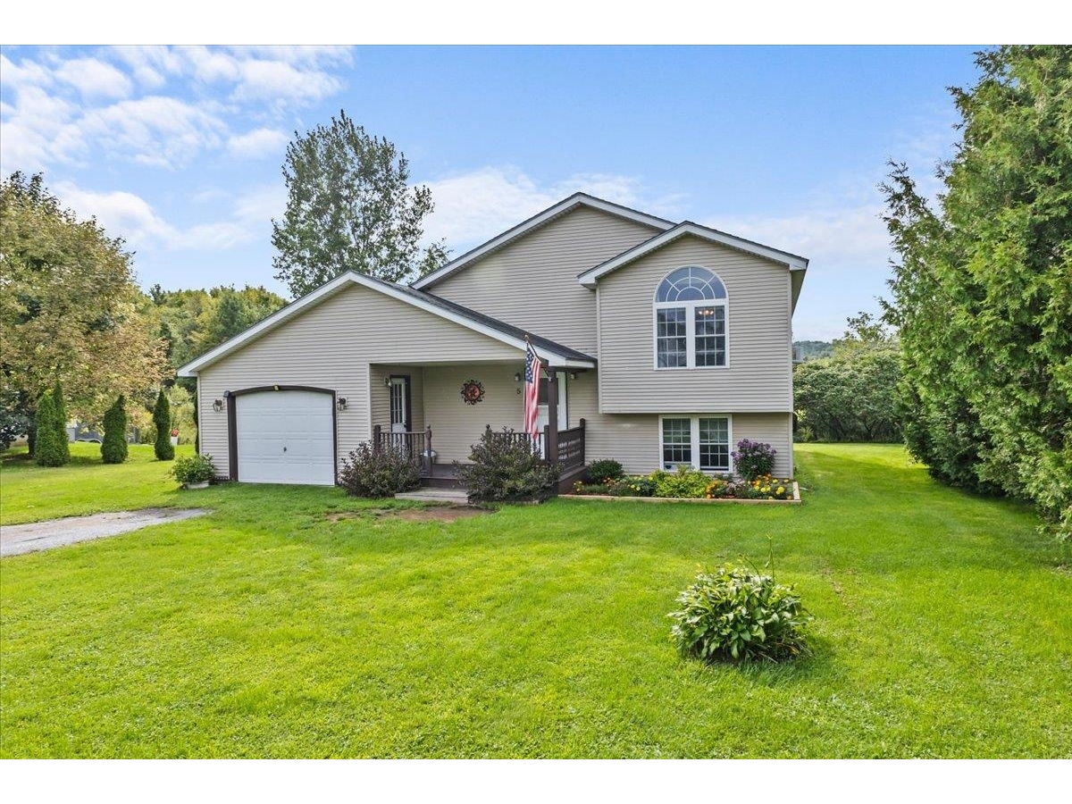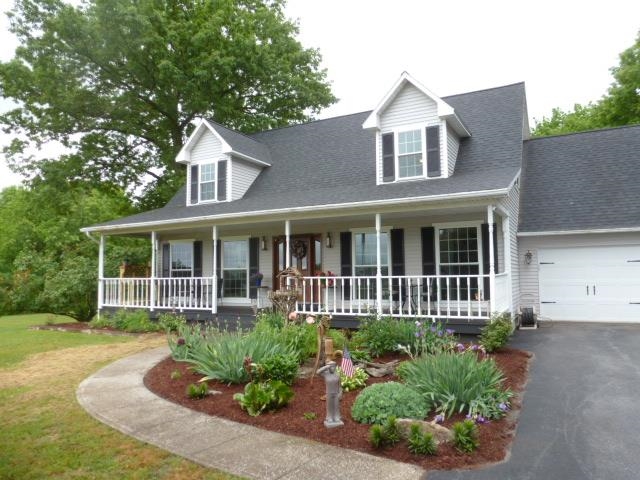Sold Status
$424,900 Sold Price
House Type
3 Beds
3 Baths
2,440 Sqft
Sold By
Similar Properties for Sale
Request a Showing or More Info

Call: 802-863-1500
Mortgage Provider
Mortgage Calculator
$
$ Taxes
$ Principal & Interest
$
This calculation is based on a rough estimate. Every person's situation is different. Be sure to consult with a mortgage advisor on your specific needs.
Franklin County
Nestled at the end of a private drive, this large cape style home has all the room you are looking for inside or out. Situated on a flat two acre lot that is bordered by large farm fields, relaxing outside on either your covered porch or by the built in fire pit on the large patio to rear of the home won't be a problem. If you'd rather tinker, as well as the two car garage attached to the home there is a heated and cooled 4 stall garage to work on projects or store you adult toys. Large enough to have a business if that is your desire. Once inside there is plenty of room to spread out as home features 3 large bedrooms upstairs and newly added family room to the rear of the home that is perfect for family get togethers. In the basement you will find plenty of room which includes an exercise area with plenty of equipment already installed. If you can pull yourself away from the home, you are about 2 miles from Lake Champlain with easy access to boat launch and some of the best sunsets imaginable. 3 bathrooms and many upgrades that include new windows being installed, newly shingled roof, new patio, and multiple heating options make this a home with no worries for years to come. truly a must see home. †
Property Location
Property Details
| Sold Price $424,900 | Sold Date Aug 26th, 2021 | |
|---|---|---|
| List Price $424,900 | Total Rooms 8 | List Date Jun 1st, 2021 |
| Cooperation Fee Unknown | Lot Size 2.03 Acres | Taxes $5,818 |
| MLS# 4863861 | Days on Market 1269 Days | Tax Year 2021 |
| Type House | Stories 1 1/2 | Road Frontage |
| Bedrooms 3 | Style Cape, Near ATV Trail | Water Frontage |
| Full Bathrooms 2 | Finished 2,440 Sqft | Construction No, Existing |
| 3/4 Bathrooms 1 | Above Grade 2,440 Sqft | Seasonal No |
| Half Bathrooms 0 | Below Grade 0 Sqft | Year Built 1990 |
| 1/4 Bathrooms 0 | Garage Size 6 Car | County Franklin |
| Interior FeaturesCeiling Fan, Dining Area, Primary BR w/ BA, Natural Light, Natural Woodwork, Walk-in Closet, Laundry - 1st Floor |
|---|
| Equipment & AppliancesRange-Electric, Washer, Microwave, Dishwasher, Refrigerator, Dryer, Mini Split, Stove-Pellet, Pellet Stove |
| Kitchen 11 x 10, 1st Floor | Dining Room 11 x 10, 1st Floor | Great Room 18 x 24, 1st Floor |
|---|---|---|
| Den 1st Floor | Living Room 1st Floor | Primary Bedroom 2nd Floor |
| Bedroom 2nd Floor | Bedroom 2nd Floor |
| ConstructionWood Frame |
|---|
| BasementInterior, Unfinished, Concrete, Interior Stairs, Full, Interior Access |
| Exterior FeaturesHot Tub, Patio, Porch - Covered |
| Exterior Vinyl | Disability Features |
|---|---|
| Foundation Concrete | House Color |
| Floors Carpet, Vinyl, Laminate, Wood | Building Certifications |
| Roof Shingle-Architectural | HERS Index |
| DirectionsFrom Interstate 89 exit 21, go west on First St and right onto Grand Ave at the park. After crossing the river take left onto County Rd and right onto Lake Rd. Take left onto Middle Rd and in half mile Bigelow Dr will be on the left. House is at the end of drive. |
|---|
| Lot DescriptionYes, Level, Country Setting, Rural Setting |
| Garage & Parking Other, Heated, 6+ Parking Spaces |
| Road Frontage | Water Access |
|---|---|
| Suitable Use | Water Type |
| Driveway Paved | Water Body |
| Flood Zone No | Zoning Residential |
| School District Franklin Northwest | Middle Missisquoi Valley Union Jshs |
|---|---|
| Elementary Swanton School | High Missisquoi Valley UHSD #7 |
| Heat Fuel Wood Pellets, Pellet | Excluded |
|---|---|
| Heating/Cool Heat Pump, Baseboard, Mini Split | Negotiable |
| Sewer 1000 Gallon, Leach Field | Parcel Access ROW Yes |
| Water Drilled Well | ROW for Other Parcel |
| Water Heater Tankless, Gas-Lp/Bottle, Off Boiler | Financing |
| Cable Co | Documents |
| Electric Circuit Breaker(s), 220 Plug | Tax ID 639-201-11922 |

† The remarks published on this webpage originate from Listed By of Berkshire Hathaway HomeServices Vermont Realty Gro via the PrimeMLS IDX Program and do not represent the views and opinions of Coldwell Banker Hickok & Boardman. Coldwell Banker Hickok & Boardman cannot be held responsible for possible violations of copyright resulting from the posting of any data from the PrimeMLS IDX Program.

 Back to Search Results
Back to Search Results
