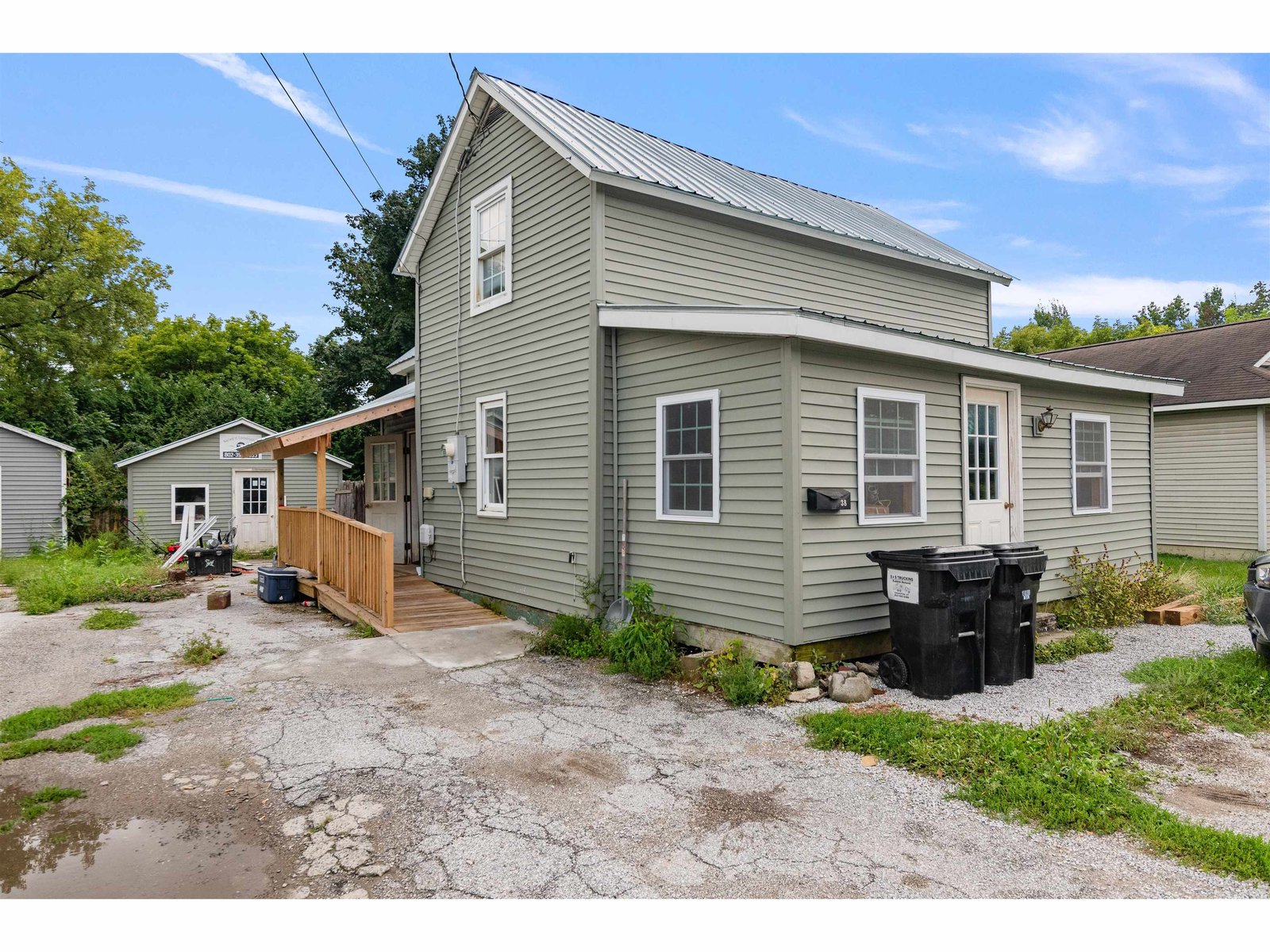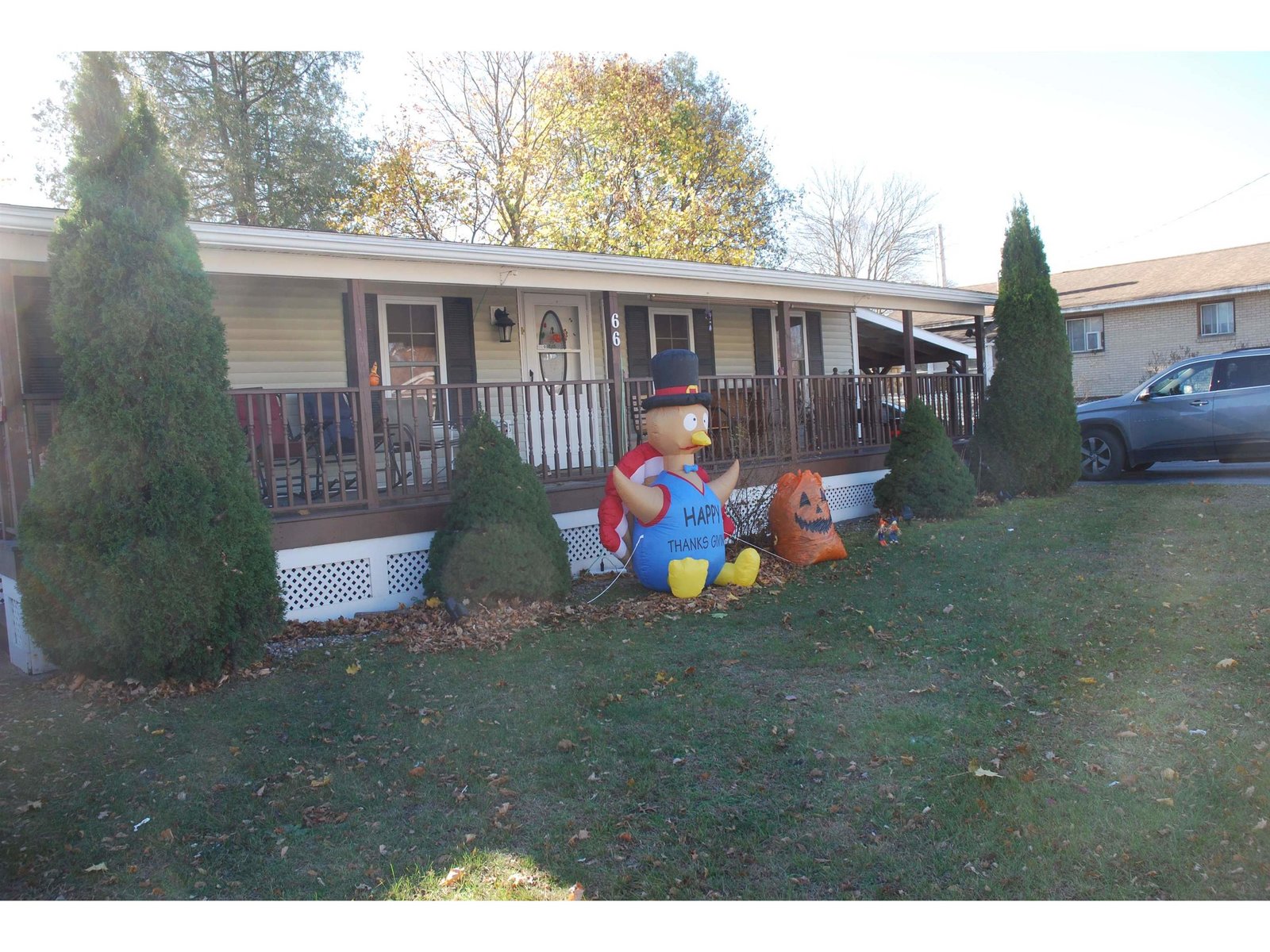Sold Status
$245,000 Sold Price
House Type
3 Beds
2 Baths
1,392 Sqft
Sold By The Next Chapter Real Estate LLC
Similar Properties for Sale
Request a Showing or More Info

Call: 802-863-1500
Mortgage Provider
Mortgage Calculator
$
$ Taxes
$ Principal & Interest
$
This calculation is based on a rough estimate. Every person's situation is different. Be sure to consult with a mortgage advisor on your specific needs.
Franklin County
Well maintained colonial home ready for the next homeowner! Built in 2007, this home offers very nice space with a spacious kitchen with copious cabinet and counter space. Nice breakfast bar and panty for storing food and other goods. Front entry way mud room with tile flooring with a half bath. Great open floor plan connecting the kitchen to the dining area to the living room. A great space for entertaining. Doors off the dining area that lead to the deck overlooking the spacious back area. Gas fireplace with entertainment center above in the living room. Upstairs there are three spacious bedrooms and a full bath. Plenty of closet space to be found! Spacious two car garage and a fully insulated basement with windows waiting for all types of possibilities. On demand heating and hot water system. Large deck for entertaining and enjoying the sunsets. Roughly a five minute drive to I-89 makes it very convenient for travel. Nestled in a newer neighborhood with a nice setting! Plenty of parking space in the driveway for extra vehicles. †
Property Location
Property Details
| Sold Price $245,000 | Sold Date Jun 21st, 2018 | |
|---|---|---|
| List Price $245,000 | Total Rooms 9 | List Date Mar 31st, 2018 |
| Cooperation Fee Unknown | Lot Size 1.33 Acres | Taxes $0 |
| MLS# 4683450 | Days on Market 2427 Days | Tax Year 0 |
| Type House | Stories 2 | Road Frontage 50 |
| Bedrooms 3 | Style Colonial | Water Frontage |
| Full Bathrooms 1 | Finished 1,392 Sqft | Construction No, Existing |
| 3/4 Bathrooms 0 | Above Grade 1,392 Sqft | Seasonal No |
| Half Bathrooms 1 | Below Grade 0 Sqft | Year Built 2007 |
| 1/4 Bathrooms 0 | Garage Size 2 Car | County Franklin |
| Interior FeaturesCeiling Fan, Dining Area, Fireplace - Gas, Natural Light, Walk-in Closet, Laundry - 2nd Floor |
|---|
| Equipment & AppliancesMicrowave, Washer, Range-Electric, Freezer, Refrigerator, Dryer, Radon Mitigation |
| Kitchen 12 x 11, 1st Floor | Dining Room 17 x 11, 1st Floor | Living Room 13 x 11'8", 1st Floor |
|---|---|---|
| Primary Bedroom 17 x 9.6, 2nd Floor | Bedroom 11 x 9.6, 2nd Floor | Bedroom 13.6 x 12, 2nd Floor |
| ConstructionWood Frame |
|---|
| BasementInterior, Unfinished, Concrete, Interior Stairs, Full |
| Exterior FeaturesDeck |
| Exterior Vinyl | Disability Features |
|---|---|
| Foundation Concrete | House Color Grey |
| Floors Tile, Carpet, Laminate | Building Certifications |
| Roof Shingle-Asphalt | HERS Index |
| DirectionsFrom interstate I-89 take exit 20 and turn left at the stop sign onto Highgate Road. At the intersection, turn right onto Route 7 North. After approx. 2.5 miles turn left onto Dawn's Way. House if first on the right. |
|---|
| Lot Description, Level, Country Setting, Open |
| Garage & Parking Attached, |
| Road Frontage 50 | Water Access |
|---|---|
| Suitable Use | Water Type |
| Driveway Gravel | Water Body |
| Flood Zone No | Zoning residential |
| School District NA | Middle |
|---|---|
| Elementary | High |
| Heat Fuel Gas-LP/Bottle | Excluded Coat racks in the front entry go with the sellers. |
|---|---|
| Heating/Cool None, Hot Water, Baseboard | Negotiable |
| Sewer 1000 Gallon, Septic, Leach Field | Parcel Access ROW |
| Water Shared, Drilled Well | ROW for Other Parcel |
| Water Heater Tankless, On Demand | Financing |
| Cable Co | Documents |
| Electric 150 Amp | Tax ID 63920113676 |

† The remarks published on this webpage originate from Listed By Mark Montross of Catamount Realty Group via the PrimeMLS IDX Program and do not represent the views and opinions of Coldwell Banker Hickok & Boardman. Coldwell Banker Hickok & Boardman cannot be held responsible for possible violations of copyright resulting from the posting of any data from the PrimeMLS IDX Program.

 Back to Search Results
Back to Search Results










