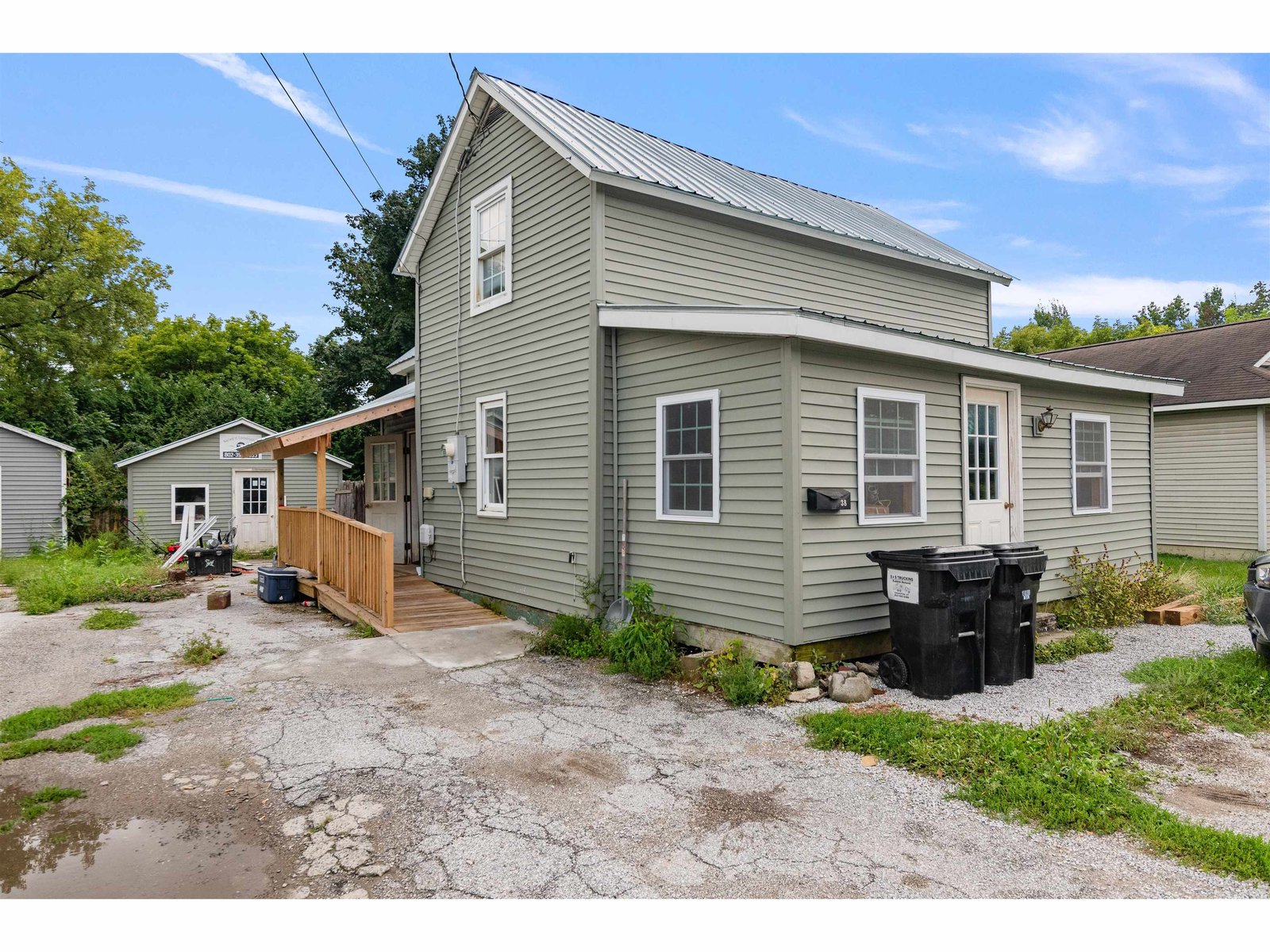Sold Status
$280,000 Sold Price
House Type
3 Beds
2 Baths
1,512 Sqft
Sold By CENTURY 21 MRC
Similar Properties for Sale
Request a Showing or More Info

Call: 802-863-1500
Mortgage Provider
Mortgage Calculator
$
$ Taxes
$ Principal & Interest
$
This calculation is based on a rough estimate. Every person's situation is different. Be sure to consult with a mortgage advisor on your specific needs.
Franklin County
This cute home, with many upgrades, on a corner lot with 3 bedrooms and a den, is perfect for the first time home buyer, retiring homeowner, or someone just wanting to downsize. Walk into the mudroom/laundry room. Pass by 2 bedrooms and a full bathroom on the way to the spacious kitchen/dining area. (One of the bedrooms has a built in counter that was used for crafting, but can be easily removed.) Off the dining area is a large 12 x 24 deck with a 10 x 10 pergola that has a removable sunshade. The kitchen has an island with lots of cabinets and newer appliances. On the front of the house is a large living room with access to the den and Primary Bedroom Suite. There are 2 closets and a large bathroom with a soaking tub and separate shower. Outside you will find established perennial gardens, a vegetable garden space, and 2 storage sheds. About 40 minutes to Burlington and an hour to Montreal. This home already has the hurricane tie-downs that are required by lenders and insurance companies. Schedule a showing quickly. It will not last long! †
Property Location
Property Details
| Sold Price $280,000 | Sold Date Nov 16th, 2023 | |
|---|---|---|
| List Price $259,500 | Total Rooms 6 | List Date Oct 3rd, 2023 |
| Cooperation Fee Unknown | Lot Size 0.25 Acres | Taxes $3,622 |
| MLS# 4972617 | Days on Market 415 Days | Tax Year 2023 |
| Type House | Stories 1 | Road Frontage |
| Bedrooms 3 | Style Double Wide | Water Frontage |
| Full Bathrooms 2 | Finished 1,512 Sqft | Construction No, Existing |
| 3/4 Bathrooms 0 | Above Grade 1,512 Sqft | Seasonal No |
| Half Bathrooms 0 | Below Grade 0 Sqft | Year Built 2001 |
| 1/4 Bathrooms 0 | Garage Size Car | County Franklin |
| Interior FeaturesBlinds, Cathedral Ceiling, Ceiling Fan, Kitchen Island, Kitchen/Dining, Primary BR w/ BA, Natural Light, Natural Woodwork, Soaking Tub, Walk-in Closet, Laundry - 1st Floor |
|---|
| Equipment & AppliancesRefrigerator, Dishwasher, Disposal, Washer, Range-Electric, Dryer, Microwave, Washer, Air Conditioner |
| Kitchen/Dining 20 x 10, 1st Floor | Living Room 20 x 13, 1st Floor | Bedroom 9 x 11, 1st Floor |
|---|---|---|
| Bedroom 10 x 13, 1st Floor | Den 10 x 13, 1st Floor | Primary BR Suite 15 x 23, 1st Floor |
| ConstructionManufactured Home |
|---|
| Basement |
| Exterior FeaturesDeck, Garden Space, Other, Shed, Window Screens |
| Exterior Vinyl Siding | Disability Features 1st Floor Full Bathrm, One-Level Home, Bathrm w/step-in Shower, Hard Surface Flooring, One-Level Home, Paved Parking, 1st Floor Laundry |
|---|---|
| Foundation Slab - Concrete | House Color Grey |
| Floors Vinyl, Laminate | Building Certifications |
| Roof Shingle-Architectural | HERS Index |
| DirectionsFrom I89 Exit 21, take US 78 towards Swanton. At the park, turn right. After you cross the bridge, turn left onto South River St, then Right onto Lake Street. Go 0.1 miles and property is on the corner of Lake Street and Middle Road. |
|---|
| Lot DescriptionUnknown, Level, Landscaped, Corner, City Lot, Near Shopping |
| Garage & Parking , , Driveway, Off Street, Parking Spaces 3 - 5, Paved |
| Road Frontage | Water Access |
|---|---|
| Suitable Use | Water Type |
| Driveway Paved | Water Body |
| Flood Zone No | Zoning Residential |
| School District Franklin Northwest | Middle Missisquoi Valley Union Jshs |
|---|---|
| Elementary Swanton School | High Missisquoi Valley UHSD #7 |
| Heat Fuel Gas-Natural | Excluded |
|---|---|
| Heating/Cool Central Air, Floor Furnace, Forced Air | Negotiable |
| Sewer Public | Parcel Access ROW |
| Water Public | ROW for Other Parcel |
| Water Heater Owned, Gas-Natural | Financing |
| Cable Co Xfinity | Documents Survey, Deed |
| Electric 100 Amp, Circuit Breaker(s) | Tax ID 639-201-11890 |

† The remarks published on this webpage originate from Listed By Shawn Cheney of EXP Realty - Cell: 802-782-0400 via the PrimeMLS IDX Program and do not represent the views and opinions of Coldwell Banker Hickok & Boardman. Coldwell Banker Hickok & Boardman cannot be held responsible for possible violations of copyright resulting from the posting of any data from the PrimeMLS IDX Program.

 Back to Search Results
Back to Search Results










