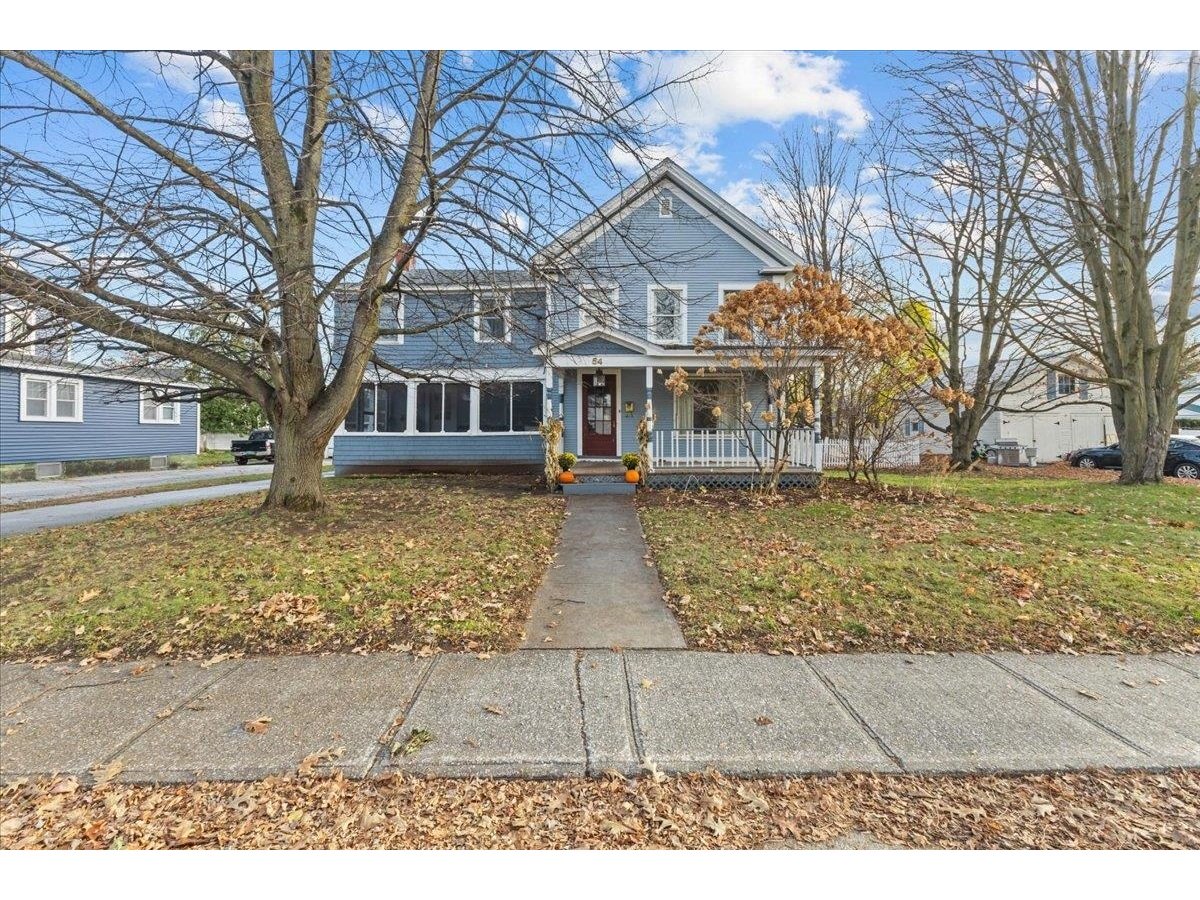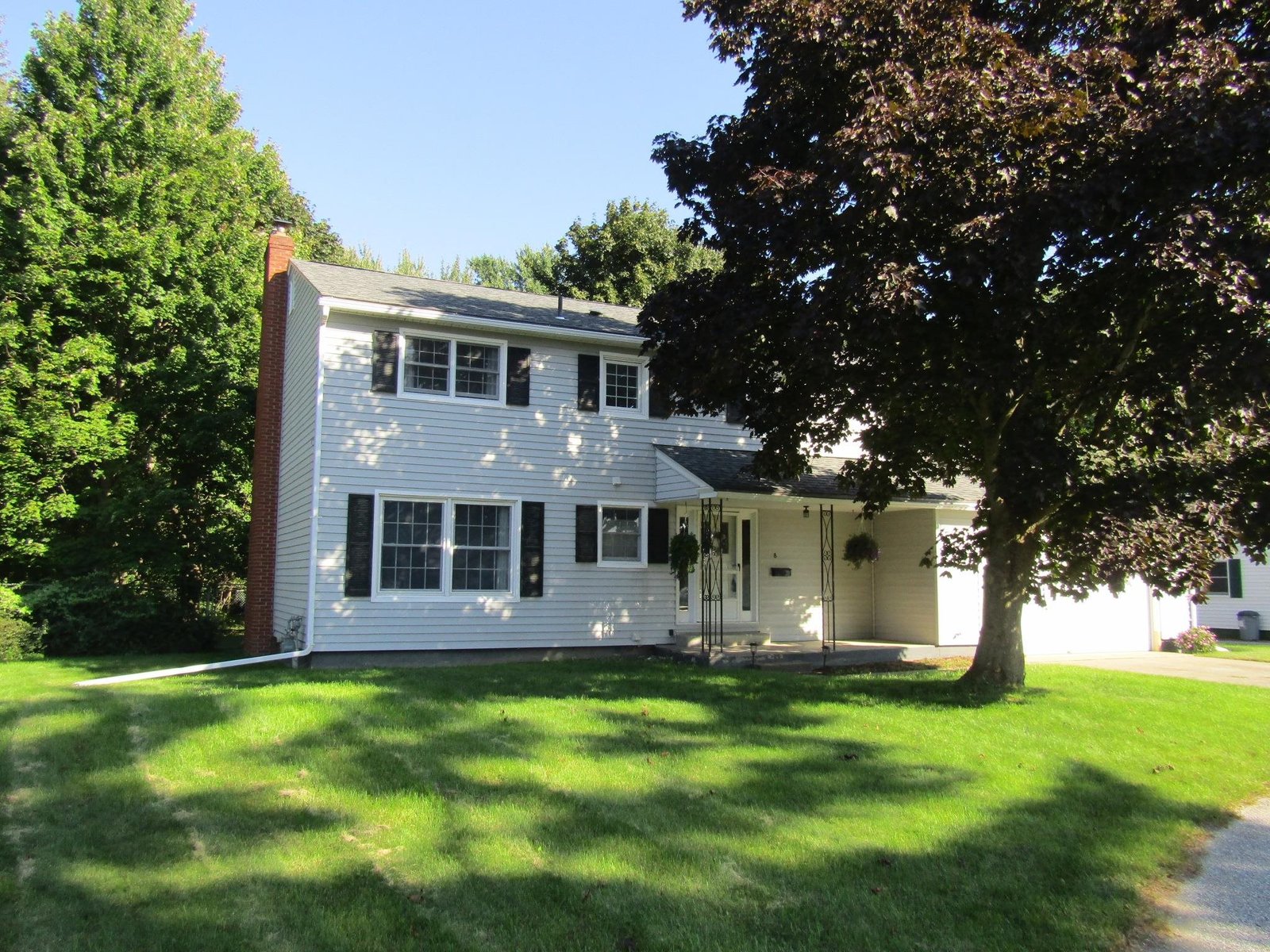Sold Status
$353,000 Sold Price
House Type
3 Beds
2 Baths
2,700 Sqft
Sold By M Realty
Similar Properties for Sale
Request a Showing or More Info

Call: 802-863-1500
Mortgage Provider
Mortgage Calculator
$
$ Taxes
$ Principal & Interest
$
This calculation is based on a rough estimate. Every person's situation is different. Be sure to consult with a mortgage advisor on your specific needs.
Franklin County
This property has everything you're looking for! Zoned residential and commercial to start. Over 4 acres of open space and plenty of elbow room. This home comes with a two car attached 28x30 garage PLUS a 30 x 40 heated garage/shop, can house more than 4 cars, and includes a 9000 lbs rotary symmetrical lift, whole house and building emergency generator, 2019 toro 60 inch zero turn mower, woodstove, 5 hp air compressor along with 11.5 foot tall insulated garage doors. The home has a nicely laid out floor plan with over 1500 sq ft on the main level with two 3/4 baths and delightful sunroom for you to watch the sunrise and mountain views. The finished basement offers large rec room with bar, and two other rooms for whatever your needs might be. All windows on main level were replaced with Marvin integrity 2019 (except picture window). Plumbed for central vac. Back deck, patio and gazebo for entertaining. Just a few minutes away from town park, Lake Champlain †
Property Location
Property Details
| Sold Price $353,000 | Sold Date Apr 30th, 2020 | |
|---|---|---|
| List Price $349,000 | Total Rooms 9 | List Date Nov 19th, 2019 |
| Cooperation Fee Unknown | Lot Size 4.23 Acres | Taxes $5,506 |
| MLS# 4785918 | Days on Market 1829 Days | Tax Year 2019 |
| Type House | Stories 1 | Road Frontage |
| Bedrooms 3 | Style Ranch | Water Frontage |
| Full Bathrooms 0 | Finished 2,700 Sqft | Construction No, Existing |
| 3/4 Bathrooms 2 | Above Grade 1,500 Sqft | Seasonal No |
| Half Bathrooms 0 | Below Grade 1,200 Sqft | Year Built 2001 |
| 1/4 Bathrooms 0 | Garage Size 2 Car | County Franklin |
| Interior FeaturesBar, Ceiling Fan, Kitchen/Dining, Whirlpool Tub, Laundry - Basement |
|---|
| Equipment & AppliancesRange-Gas, Washer, Microwave, Dishwasher, Refrigerator, Dryer, Stove-Wood, Generator - Portable |
| Kitchen/Dining 13.5 x 15.5, 1st Floor | Living Room 16.5 x 14, 1st Floor | Primary Bedroom 16 x 13, 1st Floor |
|---|---|---|
| Bedroom 12 x 12, 1st Floor | Bedroom 14 x 9, 1st Floor | Sunroom 14 x 12, 1st Floor |
| Family Room 28 x 13, Basement | Rec Room 14 x 16, Basement | Playroom 12 x 13, Basement |
| ConstructionWood Frame |
|---|
| BasementInterior, Partially Finished, Full |
| Exterior FeaturesBuilding, Other - See Remarks, Outbuilding, Shed |
| Exterior Vinyl | Disability Features |
|---|---|
| Foundation Poured Concrete | House Color |
| Floors Tile, Carpet, Laminate | Building Certifications |
| Roof Metal | HERS Index |
| Directions |
|---|
| Lot Description, Level, Country Setting, Open |
| Garage & Parking Attached, |
| Road Frontage | Water Access |
|---|---|
| Suitable Use | Water Type |
| Driveway Paved | Water Body |
| Flood Zone No | Zoning Res/Comm |
| School District NA | Middle |
|---|---|
| Elementary | High |
| Heat Fuel Oil | Excluded |
|---|---|
| Heating/Cool None, Hot Water, Baseboard | Negotiable |
| Sewer Leach Field - Existing, On-Site Septic Exists | Parcel Access ROW |
| Water Drilled Well | ROW for Other Parcel |
| Water Heater Owned, On Demand, Off Boiler | Financing |
| Cable Co | Documents |
| Electric Generator, 200 Amp, Circuit Breaker(s) | Tax ID 639-201-11638 |

† The remarks published on this webpage originate from Listed By Rachel Smith of S. R. Smith Real Estate via the PrimeMLS IDX Program and do not represent the views and opinions of Coldwell Banker Hickok & Boardman. Coldwell Banker Hickok & Boardman cannot be held responsible for possible violations of copyright resulting from the posting of any data from the PrimeMLS IDX Program.

 Back to Search Results
Back to Search Results










