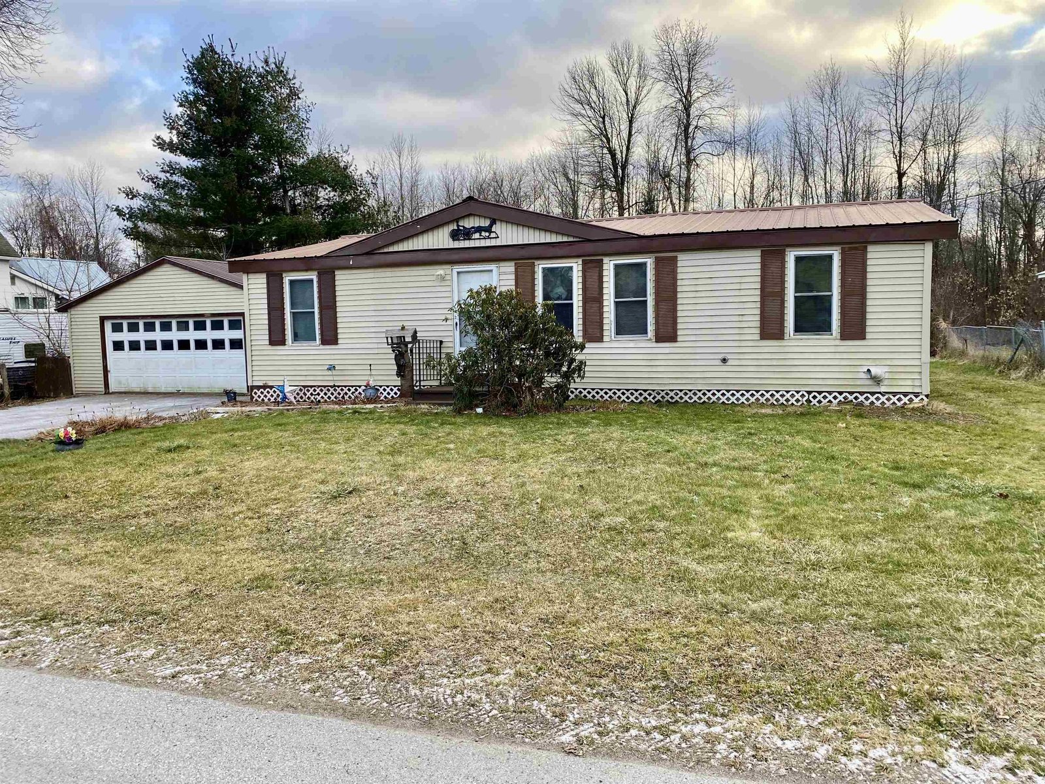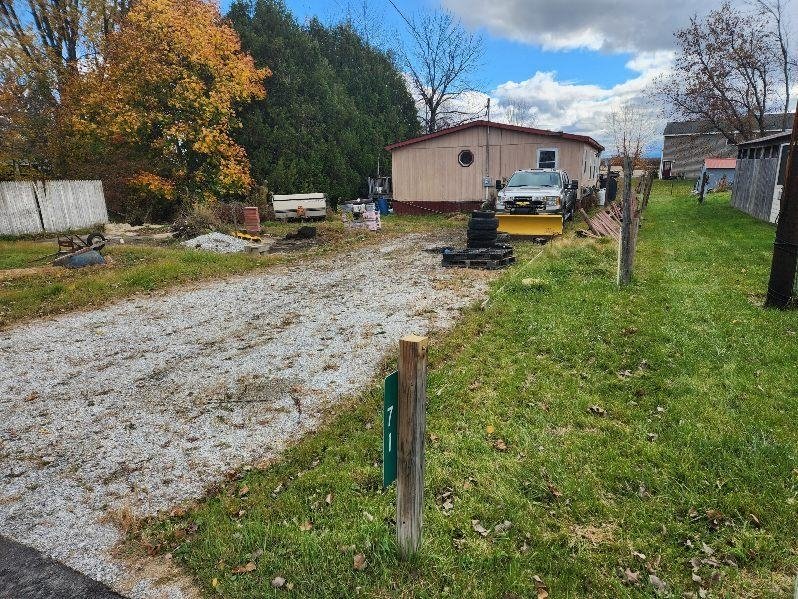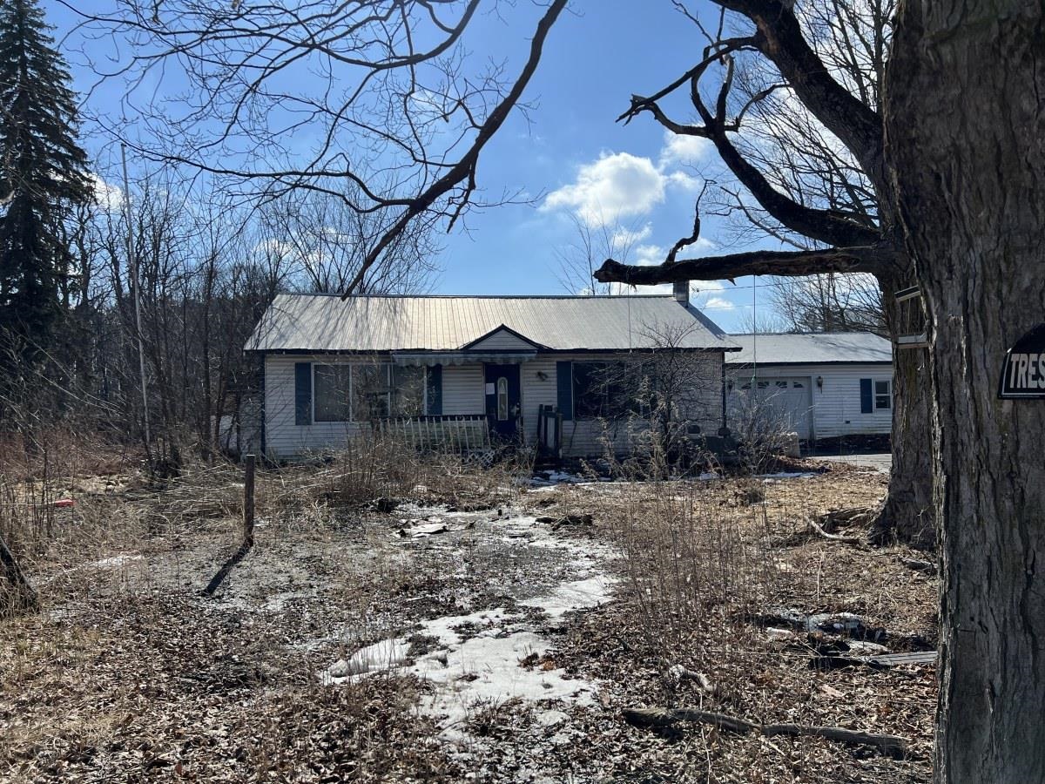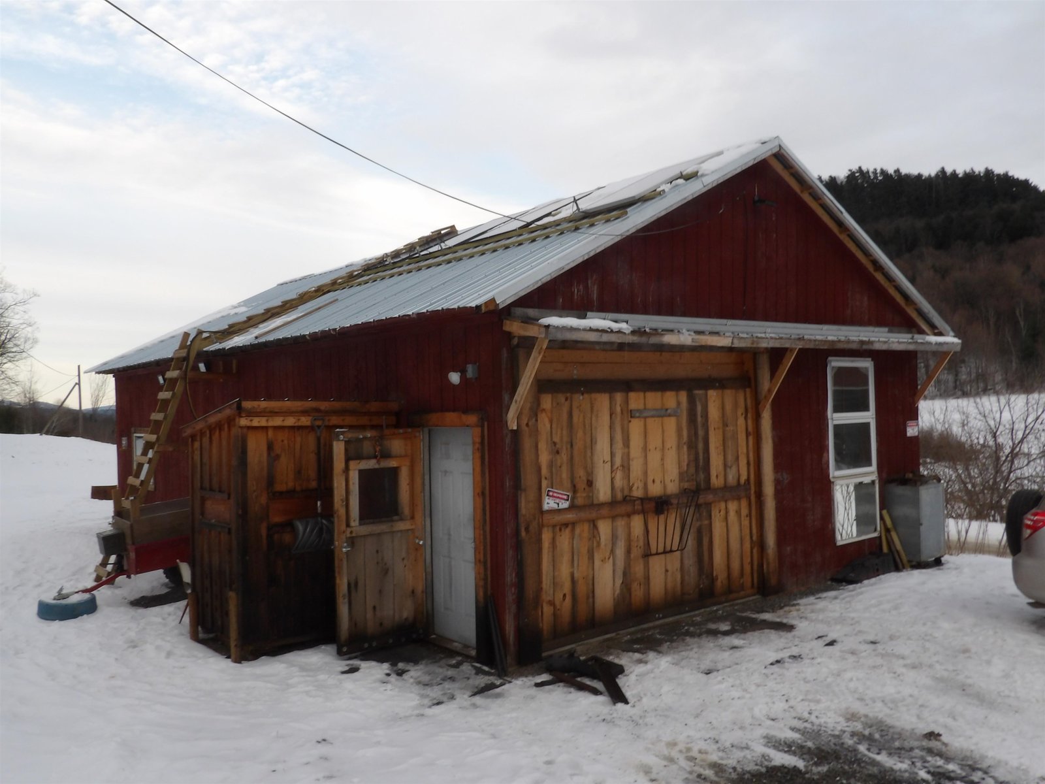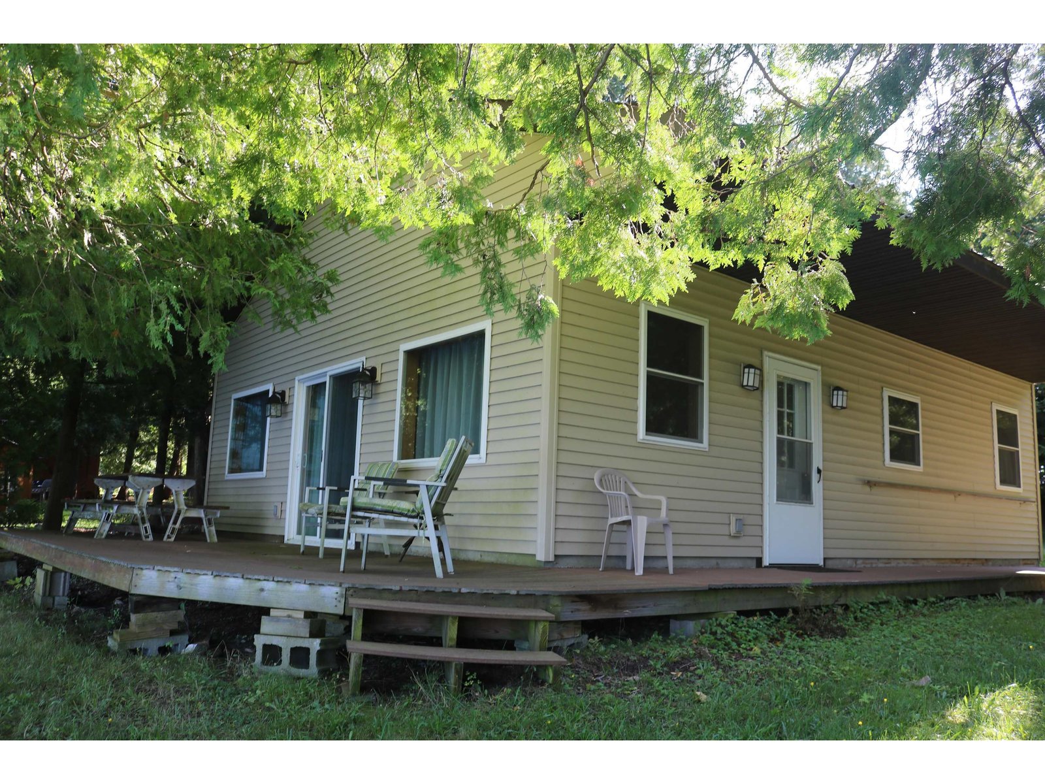Sold Status
$102,900 Sold Price
House Type
3 Beds
1 Baths
1,245 Sqft
Sold By
Similar Properties for Sale
Request a Showing or More Info

Call: 802-863-1500
Mortgage Provider
Mortgage Calculator
$
$ Taxes
$ Principal & Interest
$
This calculation is based on a rough estimate. Every person's situation is different. Be sure to consult with a mortgage advisor on your specific needs.
Franklin County
Cozy little camp right on the waterfront in Swanton. Large glass doors reveal an unobstructed view of Lake Champlain. Massive deck for hosting parties or just sitting out and enjoying the view. With a few updates in the home and a little remodeling, this could be the camp for those summer getaways for years to come. Seller has no Knowledge of Systems. Property is sold AS IS. †
Property Location
Property Details
| Sold Price $102,900 | Sold Date Apr 28th, 2017 | |
|---|---|---|
| List Price $102,900 | Total Rooms 7 | List Date Oct 12th, 2016 |
| Cooperation Fee Unknown | Lot Size 0.08 Acres | Taxes $2,789 |
| MLS# 4603746 | Days on Market 2962 Days | Tax Year 2015 |
| Type House | Stories 2 1/2 | Road Frontage 60 |
| Bedrooms 3 | Style Cottage/Camp | Water Frontage |
| Full Bathrooms 1 | Finished 1,245 Sqft | Construction No, Existing |
| 3/4 Bathrooms 0 | Above Grade 1,245 Sqft | Seasonal Yes |
| Half Bathrooms 0 | Below Grade 0 Sqft | Year Built 1961 |
| 1/4 Bathrooms 0 | Garage Size No Car | County Franklin |
| Interior FeaturesLaundry Hook-ups |
|---|
| Equipment & AppliancesRefrigerator, Range-Electric |
| Kitchen 13'4" x 5'9", 1st Floor | Dining Room 14'11 x 7'8", 1st Floor | Living Room 21'10" x 20'9", 1st Floor |
|---|---|---|
| Primary Bedroom 9'4" x 9'8", 1st Floor | Bedroom 9'4" x 9'8", 1st Floor | Bedroom 8' x 7'8", 1st Floor |
| Other 8'9" x 13'5", 1st Floor |
| ConstructionWood Frame |
|---|
| BasementSlab |
| Exterior FeaturesBeach Rights, Shed, Deck |
| Exterior Vinyl | Disability Features One-Level Home, 1st Floor Bedroom, 1st Floor Full Bathrm, No Stairs, 1st Floor Laundry |
|---|---|
| Foundation Slab - Concrete | House Color Green |
| Floors Carpet | Building Certifications |
| Roof Shingle | HERS Index |
| DirectionsI-89 N to Exit 21, left on VT 78/1st St, right onto Grand Ave/Merchants Row, right at 4 wy stop sign onto River St, travel 6 miles, left on Lakewood Drive, 1.4 miles on right. |
|---|
| Lot DescriptionNo, Lake Rights, Waterfront-Paragon, Waterfront, Lake View, Lakes, Waterfront |
| Garage & Parking Direct Entry, Driveway |
| Road Frontage 60 | Water Access Owned |
|---|---|
| Suitable Use | Water Type Lake |
| Driveway Gravel | Water Body Lake Champlain |
| Flood Zone Unknown | Zoning R |
| School District Missisquoi Valley UHSD 7 | Middle Missisquoi Valley Union Jshs |
|---|---|
| Elementary Swanton School | High Missisquoi Valley UHSD #7 |
| Heat Fuel Gas-LP/Bottle | Excluded |
|---|---|
| Heating/Cool None, Electric, Direct Vent | Negotiable |
| Sewer 1000 Gallon | Parcel Access ROW No |
| Water Drilled Well | ROW for Other Parcel No |
| Water Heater Electric | Financing Cash Only, Conventional, Conventional |
| Cable Co | Documents Deed |
| Electric 100 Amp | Tax ID 639-201-12942 |

† The remarks published on this webpage originate from Listed By Anthony Micklus of BHHS Vermont Realty Group/S Burlington via the PrimeMLS IDX Program and do not represent the views and opinions of Coldwell Banker Hickok & Boardman. Coldwell Banker Hickok & Boardman cannot be held responsible for possible violations of copyright resulting from the posting of any data from the PrimeMLS IDX Program.

 Back to Search Results
Back to Search Results