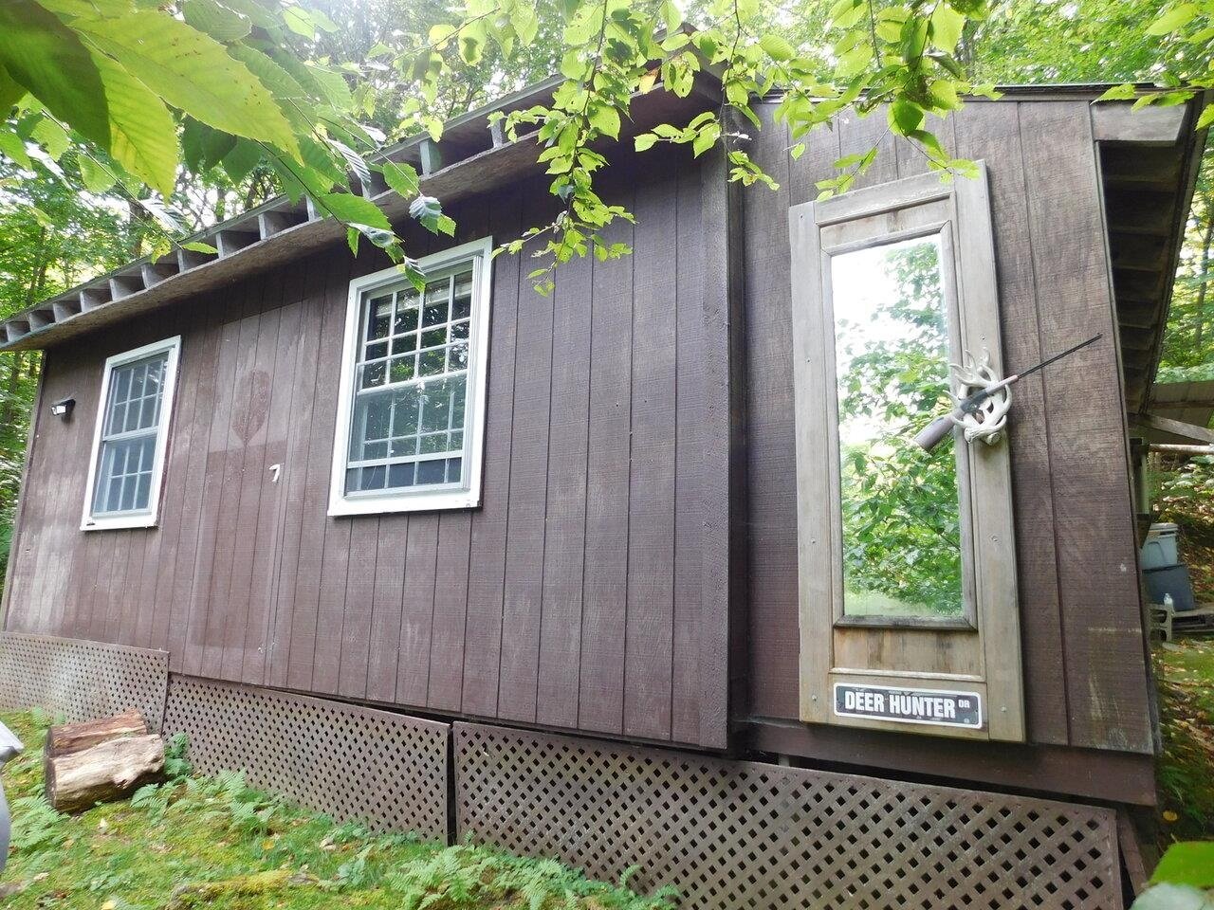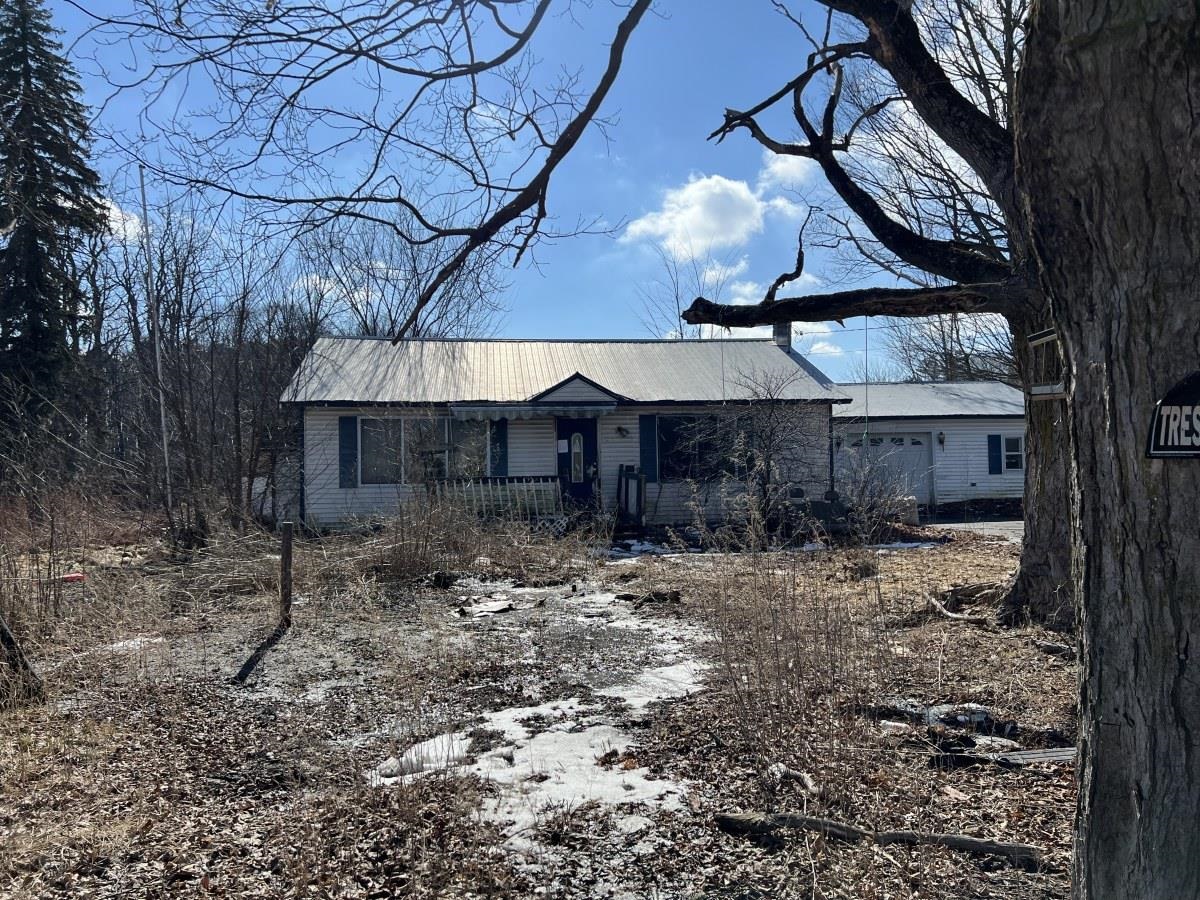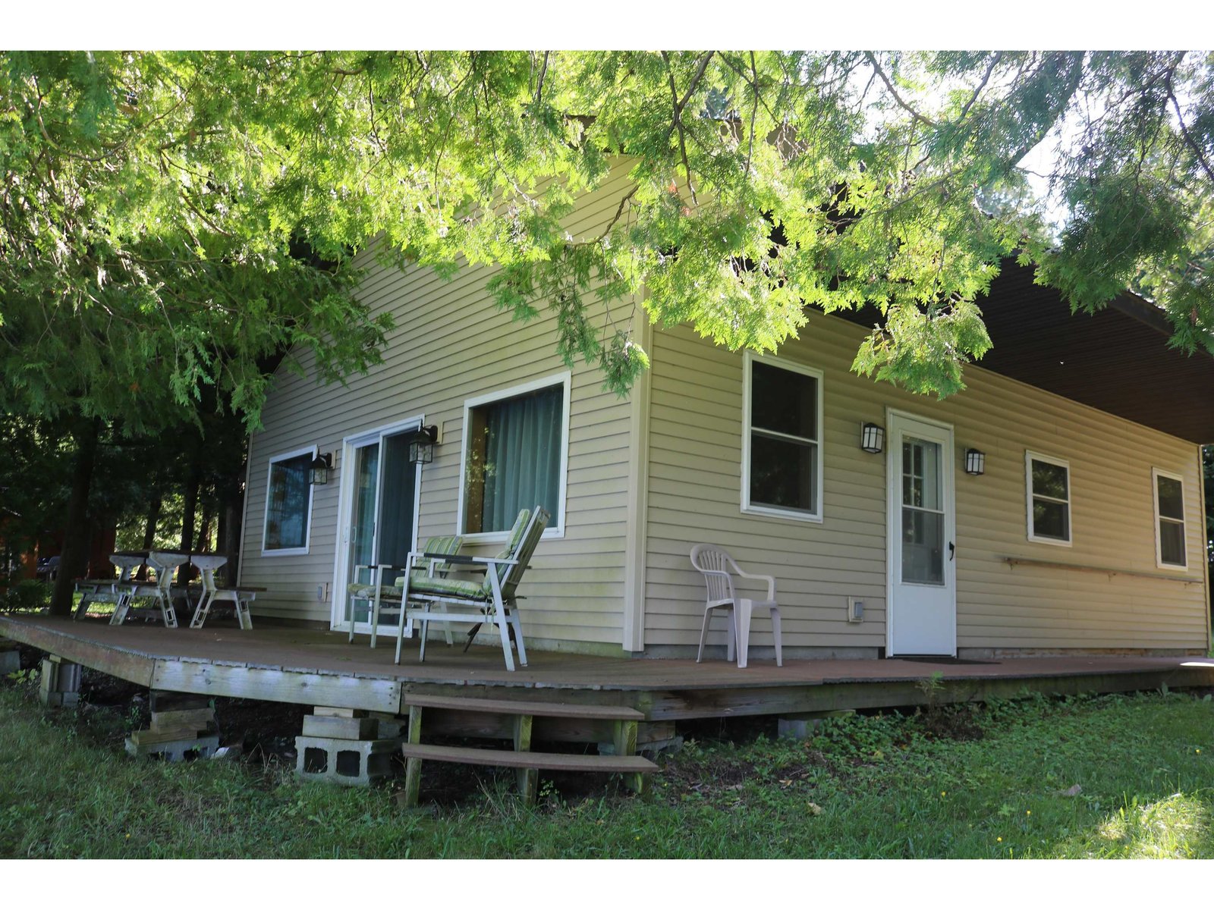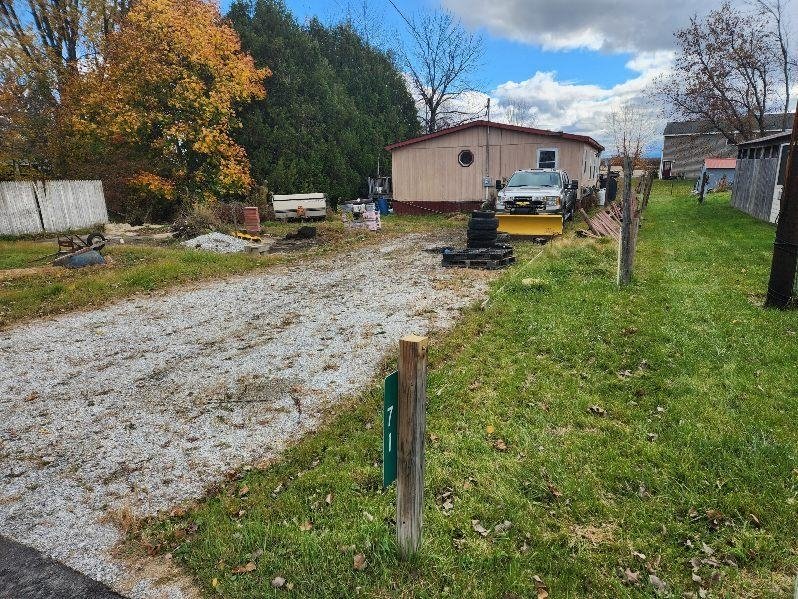Sold Status
$120,001 Sold Price
House Type
3 Beds
1 Baths
1,344 Sqft
Sold By Berkshire Hathaway HomeServices Vermont Realty Gro
Similar Properties for Sale
Request a Showing or More Info

Call: 802-863-1500
Mortgage Provider
Mortgage Calculator
$
$ Taxes
$ Principal & Interest
$
This calculation is based on a rough estimate. Every person's situation is different. Be sure to consult with a mortgage advisor on your specific needs.
Franklin County
Quaint home away from the city but not too far. 2+ Acres of flat land provides plenty of room for spreading out. Greenhouse and attached garage provides some unique storage or workshop opportunities. Sold "AS IS", seller and agency has no knowledge of systems, buyer responsible to verify all data. Employees or directors of JPMorgan Chase & Co. and its direct and indirect subsidiaries are strictly prohibited from directly or indirectly purchasing any property owned or serviced by or on behalf of JPMorgan Chase & Co. or its direct and indirect subsidiaries. †
Property Location
Property Details
| Sold Price $120,001 | Sold Date Jan 29th, 2020 | |
|---|---|---|
| List Price $76,000 | Total Rooms 5 | List Date Dec 17th, 2019 |
| Cooperation Fee Unknown | Lot Size 2.36 Acres | Taxes $3,866 |
| MLS# 4788270 | Days on Market 1801 Days | Tax Year 2018 |
| Type House | Stories 1 | Road Frontage |
| Bedrooms 3 | Style Ranch | Water Frontage |
| Full Bathrooms 1 | Finished 1,344 Sqft | Construction No, Existing |
| 3/4 Bathrooms 0 | Above Grade 1,344 Sqft | Seasonal No |
| Half Bathrooms 0 | Below Grade 0 Sqft | Year Built 1984 |
| 1/4 Bathrooms 0 | Garage Size 2 Car | County Franklin |
| Interior Features |
|---|
| Equipment & Appliances |
| ConstructionWood Frame |
|---|
| BasementInterior, Concrete, Concrete Floor |
| Exterior Features |
| Exterior Vinyl Siding | Disability Features |
|---|---|
| Foundation Poured Concrete | House Color White |
| Floors | Building Certifications |
| Roof Shingle-Asphalt | HERS Index |
| DirectionsTake I89 to exit 19. Turn right onto VT-104N continue straight at the Traffic light for 2.9 Miles. House is on the left. |
|---|
| Lot DescriptionUnknown, Level |
| Garage & Parking Attached, Direct Entry |
| Road Frontage | Water Access |
|---|---|
| Suitable Use | Water Type |
| Driveway Gravel | Water Body |
| Flood Zone Unknown | Zoning Ag-Res |
| School District NA | Middle |
|---|---|
| Elementary | High |
| Heat Fuel Other | Excluded |
|---|---|
| Heating/Cool None, Hot Water | Negotiable |
| Sewer On-Site Septic Exists | Parcel Access ROW |
| Water On-Site Well Exists | ROW for Other Parcel |
| Water Heater Included | Financing |
| Cable Co | Documents |
| Electric Circuit Breaker(s) | Tax ID 639-201-12375 |

† The remarks published on this webpage originate from Listed By Anthony Micklus of BHHS Vermont Realty Group/S Burlington via the PrimeMLS IDX Program and do not represent the views and opinions of Coldwell Banker Hickok & Boardman. Coldwell Banker Hickok & Boardman cannot be held responsible for possible violations of copyright resulting from the posting of any data from the PrimeMLS IDX Program.

 Back to Search Results
Back to Search Results









