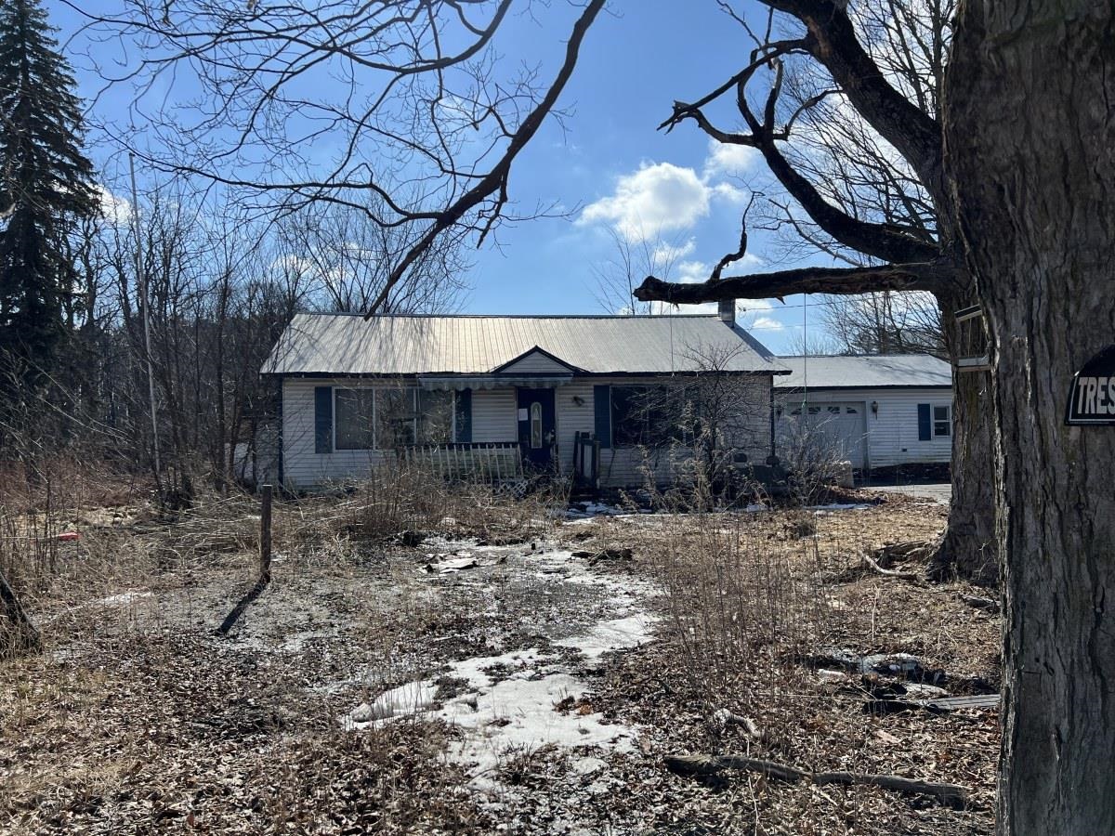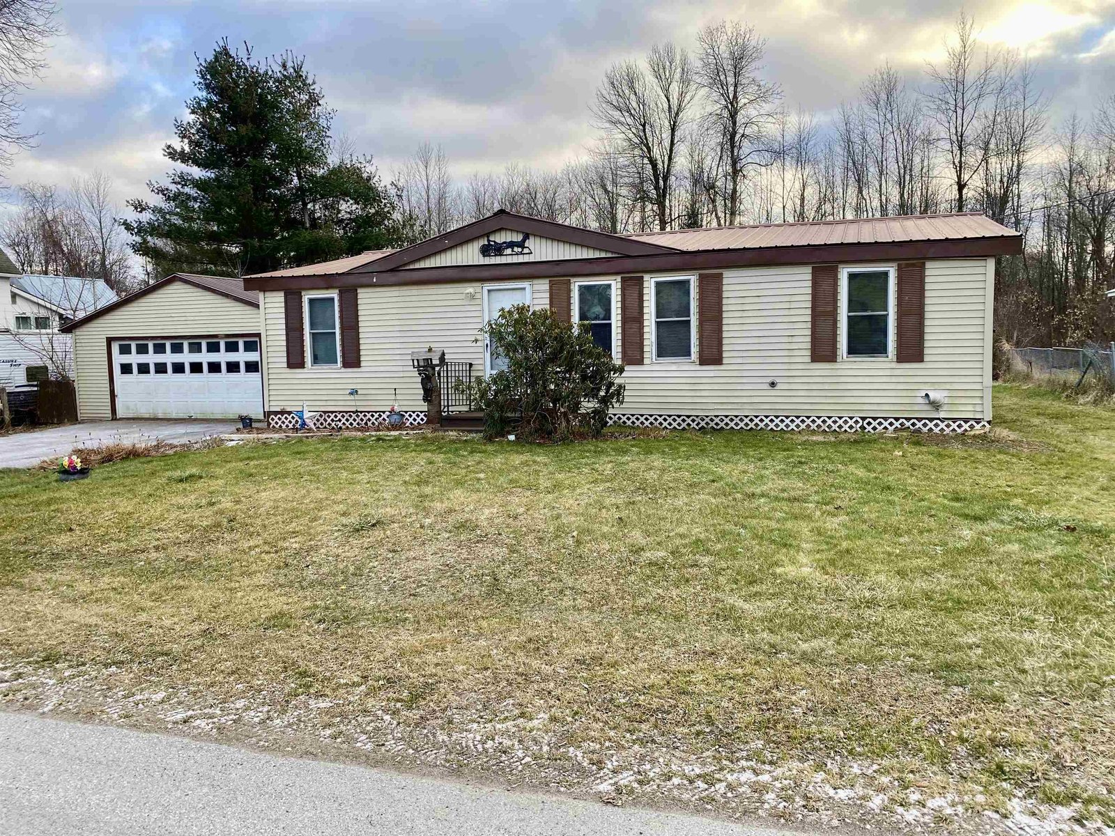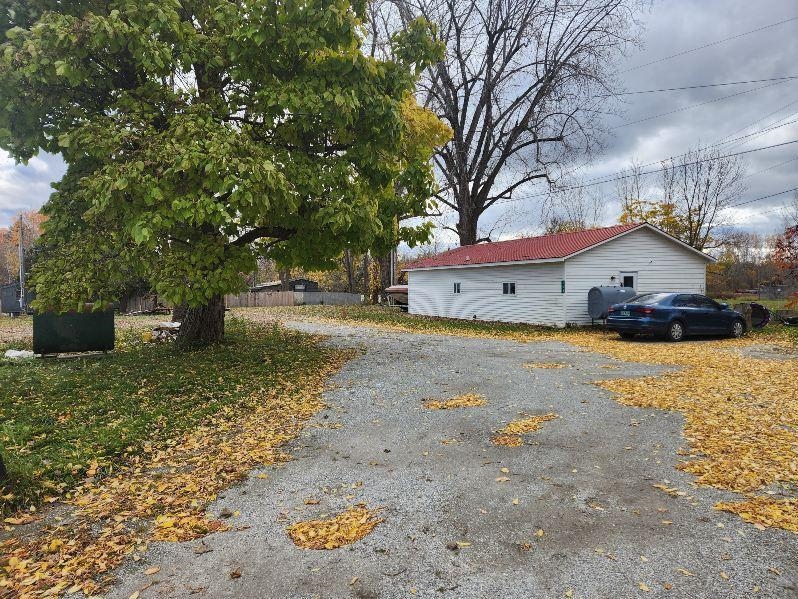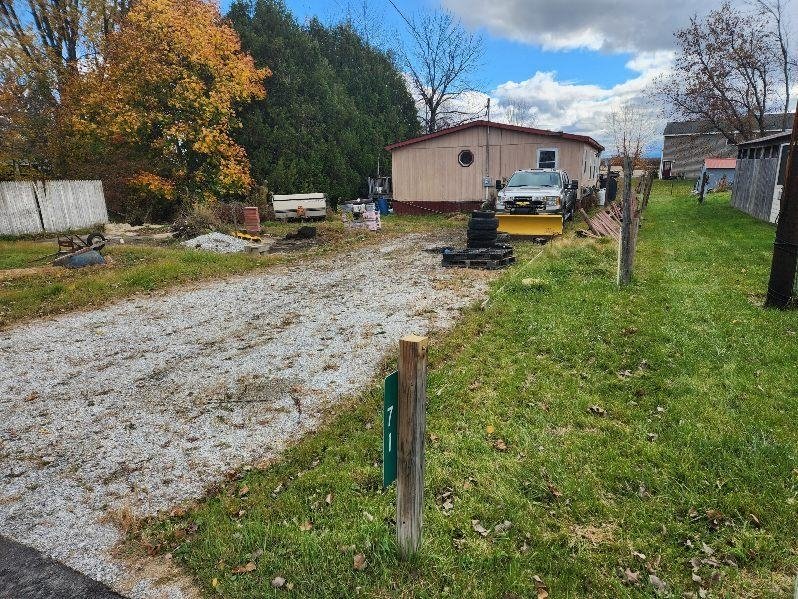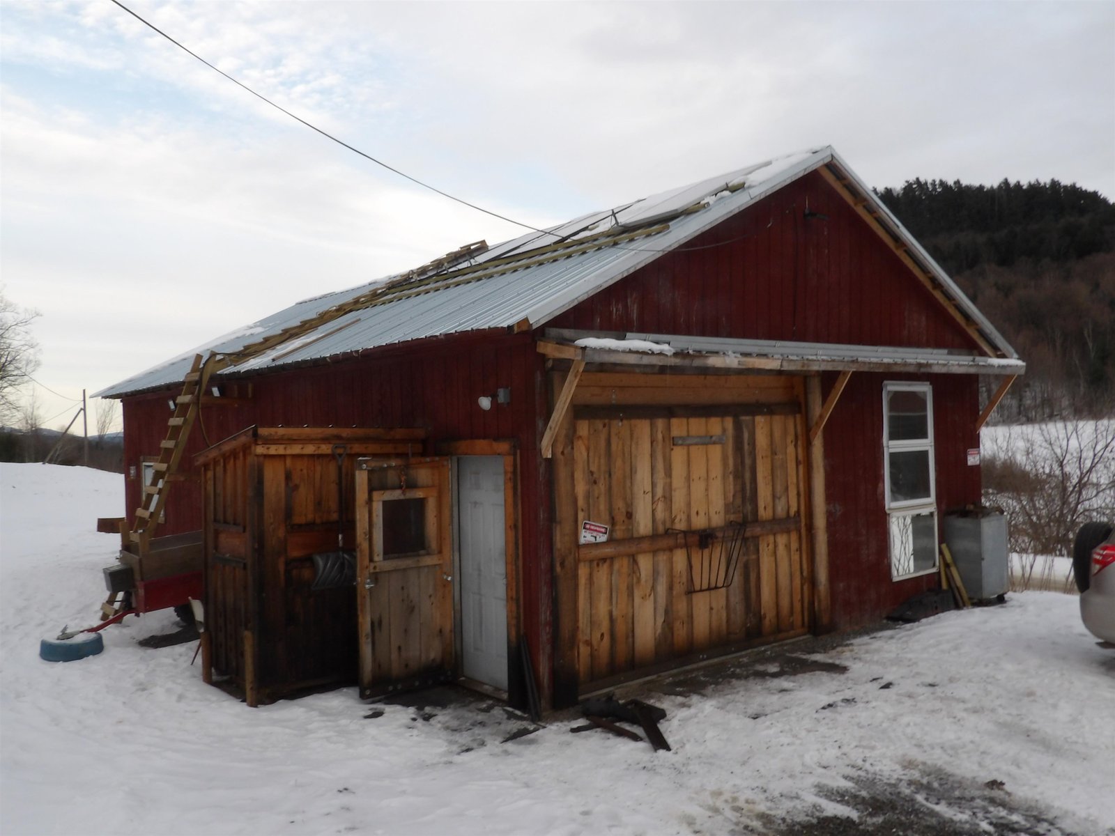Sold Status
$87,500 Sold Price
House Type
2 Beds
1 Baths
860 Sqft
Sold By RE/MAX North Professionals
Similar Properties for Sale
Request a Showing or More Info

Call: 802-863-1500
Mortgage Provider
Mortgage Calculator
$
$ Taxes
$ Principal & Interest
$
This calculation is based on a rough estimate. Every person's situation is different. Be sure to consult with a mortgage advisor on your specific needs.
Franklin County
They say home is where the heart is, and this property definitely has heart! While the home itself is in need of a total renovation, the property itself makes up for it. If you are looking for a project and are into renovating, this is your chance! Or, remove current home and start fresh on 3 Acres! Open and airy in the front with serene calming wooded area in the back providing you lots of area to live life the way you want! What's better than that? Bring your imagination & this property will help you bring your dream home to life. Listing Agent is related to Seller. Sold as is. Septic will need to be replaced. †
Property Location
Property Details
| Sold Price $87,500 | Sold Date Oct 11th, 2022 | |
|---|---|---|
| List Price $125,000 | Total Rooms 6 | List Date Mar 4th, 2022 |
| Cooperation Fee Unknown | Lot Size 3 Acres | Taxes $2,456 |
| MLS# 4899877 | Days on Market 993 Days | Tax Year 2021 |
| Type House | Stories 1 | Road Frontage |
| Bedrooms 2 | Style Ranch | Water Frontage |
| Full Bathrooms 1 | Finished 860 Sqft | Construction No, Existing |
| 3/4 Bathrooms 0 | Above Grade 860 Sqft | Seasonal No |
| Half Bathrooms 0 | Below Grade 0 Sqft | Year Built 1950 |
| 1/4 Bathrooms 0 | Garage Size 1 Car | County Franklin |
| Interior Features |
|---|
| Equipment & Appliances, , Forced Air |
| ConstructionWood Frame, Manufactured Home |
|---|
| BasementInterior, Bulkhead, Unfinished, Interior Stairs, Unfinished, Interior Access, Exterior Access |
| Exterior Features |
| Exterior Other | Disability Features |
|---|---|
| Foundation Concrete | House Color |
| Floors | Building Certifications |
| Roof Metal | HERS Index |
| Directions |
|---|
| Lot Description, Wooded, Country Setting, Wooded |
| Garage & Parking Detached, |
| Road Frontage | Water Access |
|---|---|
| Suitable Use | Water Type |
| Driveway Gravel | Water Body |
| Flood Zone Unknown | Zoning residential |
| School District NA | Middle |
|---|---|
| Elementary | High |
| Heat Fuel Oil, Kerosene | Excluded |
|---|---|
| Heating/Cool None | Negotiable |
| Sewer Leach Field - Existing, On-Site Septic Exists | Parcel Access ROW |
| Water Drilled Well | ROW for Other Parcel |
| Water Heater Other | Financing |
| Cable Co | Documents |
| Electric 150 Amp | Tax ID 639-201-11145 |

† The remarks published on this webpage originate from Listed By Heather Scott of M Realty via the PrimeMLS IDX Program and do not represent the views and opinions of Coldwell Banker Hickok & Boardman. Coldwell Banker Hickok & Boardman cannot be held responsible for possible violations of copyright resulting from the posting of any data from the PrimeMLS IDX Program.

 Back to Search Results
Back to Search Results