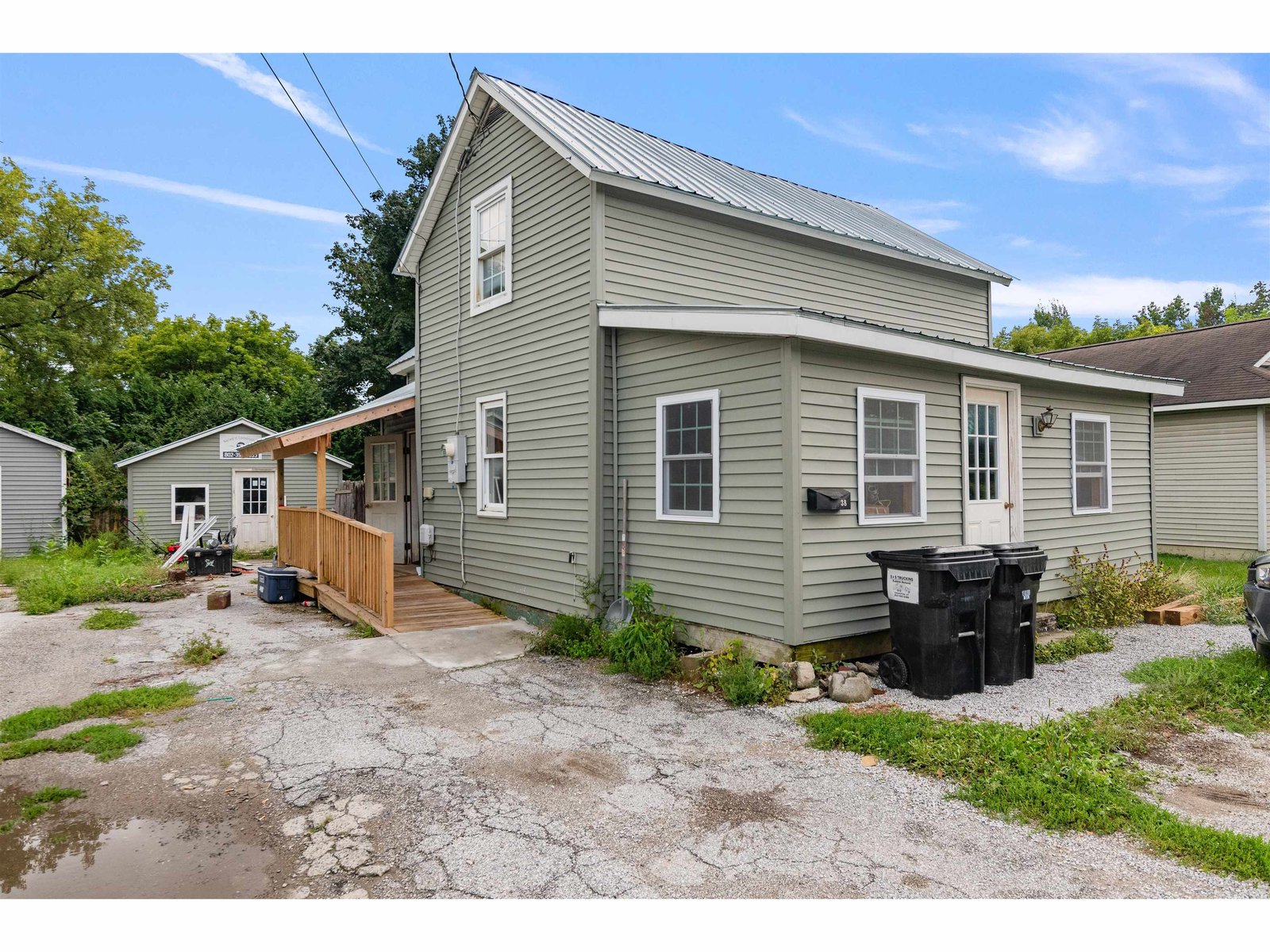Sold Status
$236,000 Sold Price
House Type
3 Beds
2 Baths
1,852 Sqft
Sold By
Similar Properties for Sale
Request a Showing or More Info

Call: 802-863-1500
Mortgage Provider
Mortgage Calculator
$
$ Taxes
$ Principal & Interest
$
This calculation is based on a rough estimate. Every person's situation is different. Be sure to consult with a mortgage advisor on your specific needs.
Franklin County
This well maintained 4.37 acre home offers so much to be a perfect home. It has been well maintained in every direction. The home is comfortable and has very nice flow in its floor plan which also leads out to the fenced in yard and 42 x 22 deck. The master suite is 15 x 12 1/2 has a full bathroom. With an additional full bath for the family. Stainless appliances with a center island for an extra area for counter tops or seating with bar stools.Two choices for heat options with baseboard hot water and the cozy wood stove in the 22 x 17 family room area. It is nestled along a great opportunity of Maple Trees to tap with an estimated 600 taps. The property has grape vines, two peach trees, two cherry trees, apple trees, hazelnut bushes, blackberry and blueberry bushes, 50 x 100 garden that is envy of the neighborhood. Double thick driveway that is 4 1/2 inches thick for heavy vehicles with extra parking spaces for room for everyone. †
Property Location
Property Details
| Sold Price $236,000 | Sold Date Jun 29th, 2016 | |
|---|---|---|
| List Price $237,500 | Total Rooms 6 | List Date May 9th, 2016 |
| Cooperation Fee Unknown | Lot Size 4.37 Acres | Taxes $3,558 |
| MLS# 4489026 | Days on Market 3118 Days | Tax Year 2015 |
| Type House | Stories 2 | Road Frontage 613 |
| Bedrooms 3 | Style Split Entry | Water Frontage |
| Full Bathrooms 2 | Finished 1,852 Sqft | Construction Existing |
| 3/4 Bathrooms 0 | Above Grade 1,244 Sqft | Seasonal No |
| Half Bathrooms 0 | Below Grade 608 Sqft | Year Built 2005 |
| 1/4 Bathrooms 0 | Garage Size 2 Car | County Franklin |
| Interior FeaturesLiving Room, Smoke Det-Battery Powered, Island, Fireplace-Wood, Kitchen/Dining, Ceiling Fan, Walk-in Pantry, Laundry Hook-ups, Natural Woodwork, Wood Stove, Satellite Internet |
|---|
| Equipment & AppliancesDryer, Cook Top-Gas, Dishwasher, Washer, Refrigerator, Microwave, Freezer, Exhaust Hood, CO Detector, Smoke Detector |
| Primary Bedroom 15 x 12 1/2 | 2nd Bedroom 11 x 11 | 3rd Bedroom 11 x 10 |
|---|---|---|
| Living Room 19 x 12 | Kitchen 19 x13 | Family Room 22 x 17 |
| Full Bath 2nd Floor | Full Bath 2nd Floor |
| ConstructionExisting |
|---|
| BasementWalk-up |
| Exterior FeaturesDeck |
| Exterior Vinyl | Disability Features |
|---|---|
| Foundation Concrete | House Color |
| Floors Vinyl, Ceramic Tile, Hardwood, Laminate | Building Certifications |
| Roof Shingle-Architectural | HERS Index |
| DirectionsI-89 North to exit 21 Swanton, turn Right, then immediate left onto Frontage Road, drive close to 3 miles, take a right onto Carter Hill, House on the Right. |
|---|
| Lot DescriptionLevel, Country Setting, Landscaped, Wooded |
| Garage & Parking Attached, 2 Parking Spaces |
| Road Frontage 613 | Water Access |
|---|---|
| Suitable UseAgriculture/Produce, Maple Sugar, Land:Woodland, Land:Mixed, Land:Tillable | Water Type |
| Driveway Paved | Water Body |
| Flood Zone No | Zoning Residenta |
| School District NA | Middle |
|---|---|
| Elementary | High |
| Heat Fuel Wood, Gas-LP/Bottle | Excluded |
|---|---|
| Heating/Cool Baseboard | Negotiable |
| Sewer 1500+ Gallon | Parcel Access ROW |
| Water Drilled Well, Private | ROW for Other Parcel |
| Water Heater Owned | Financing All Financing Options |
| Cable Co | Documents Plot Plan, Deed |
| Electric 150 Amp | Tax ID 29109211901 |

† The remarks published on this webpage originate from Listed By Amy Gerrity-Parent of Catamount Realty Group via the PrimeMLS IDX Program and do not represent the views and opinions of Coldwell Banker Hickok & Boardman. Coldwell Banker Hickok & Boardman cannot be held responsible for possible violations of copyright resulting from the posting of any data from the PrimeMLS IDX Program.

 Back to Search Results
Back to Search Results










