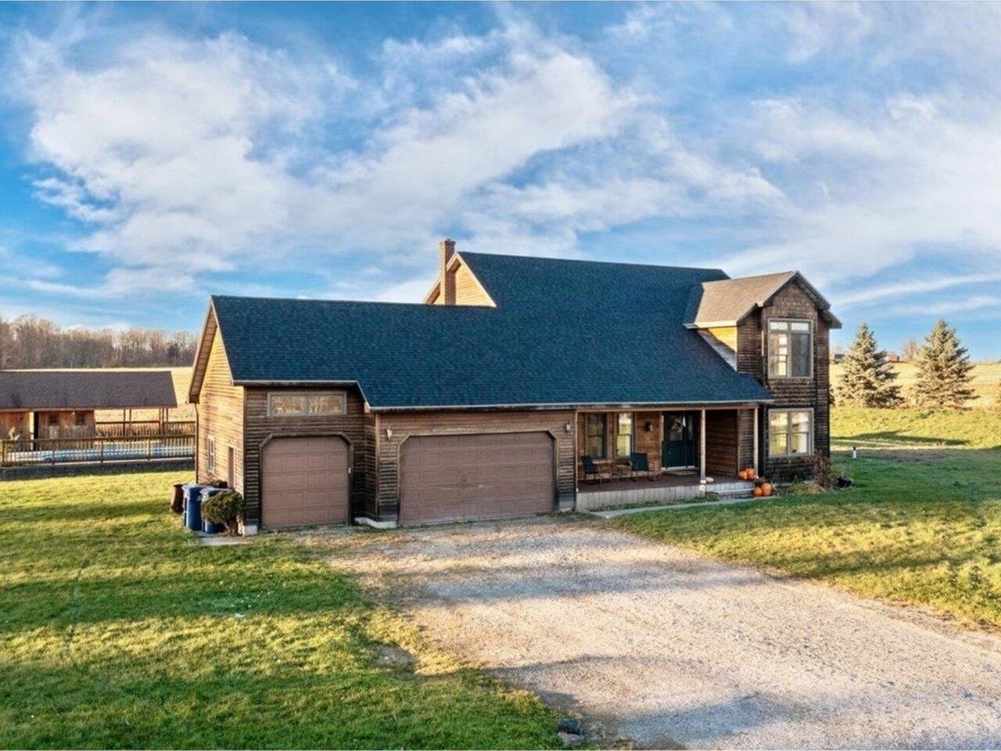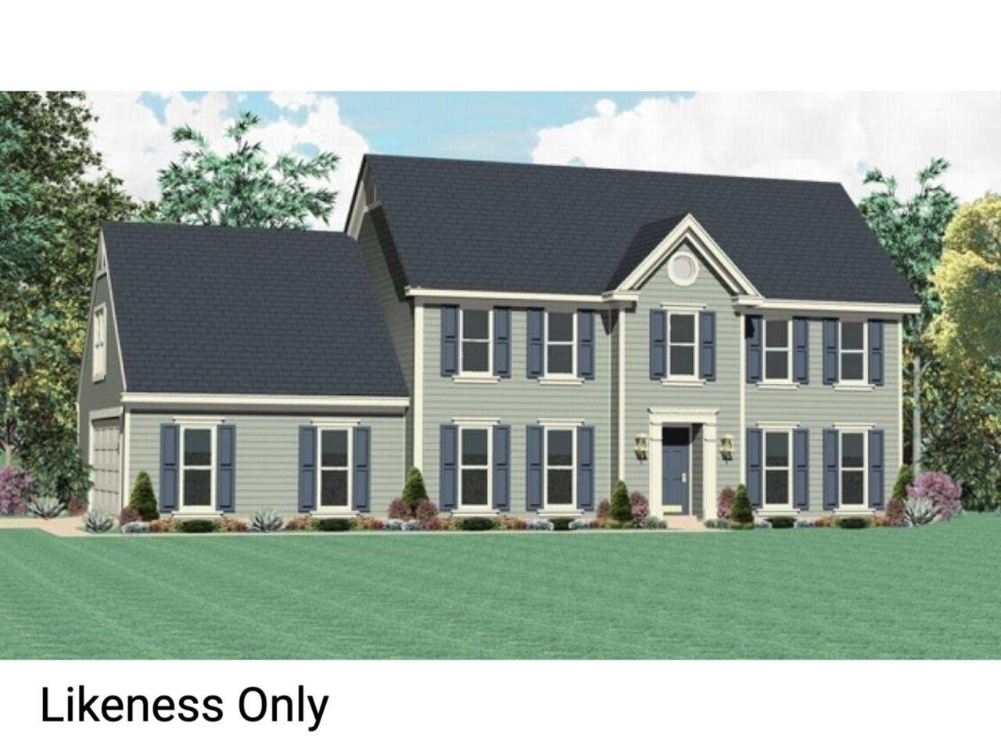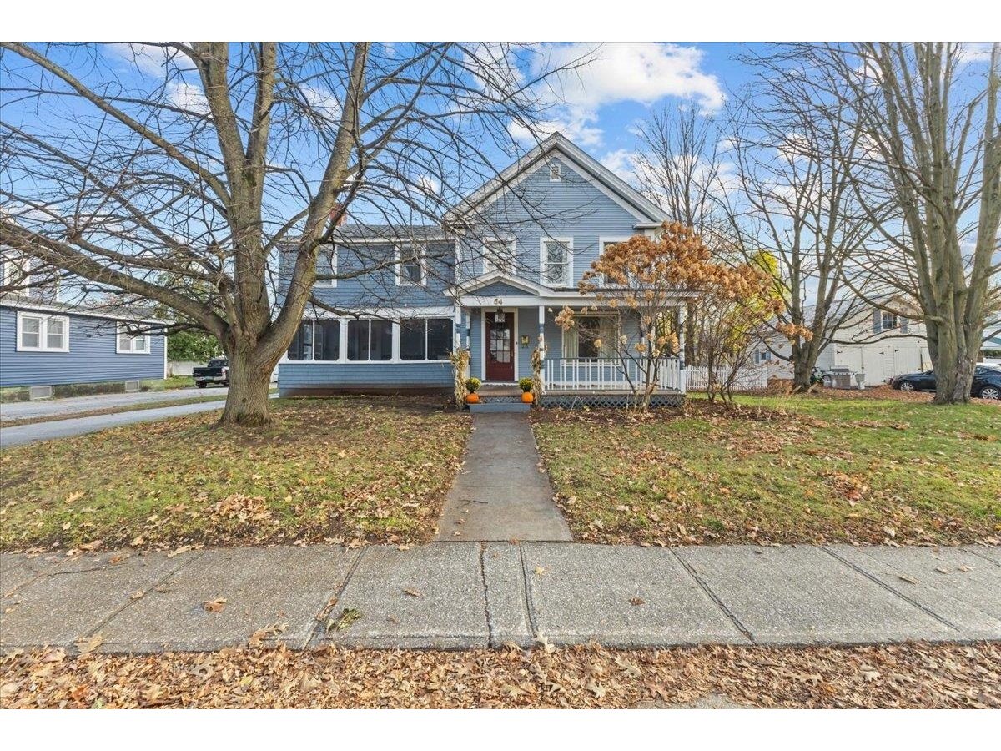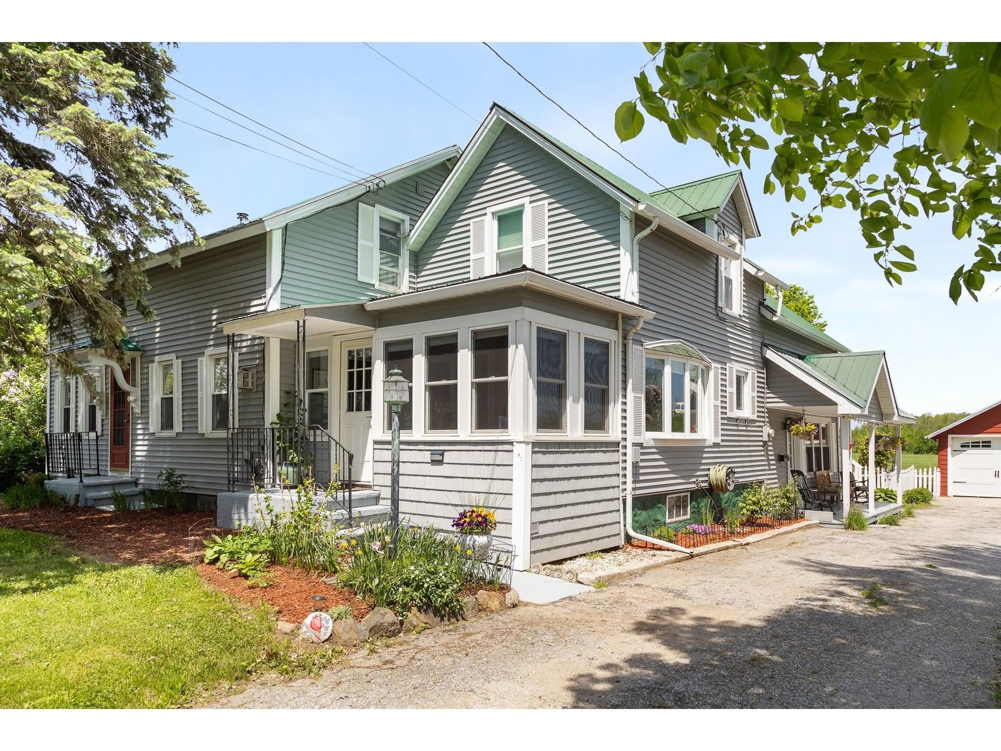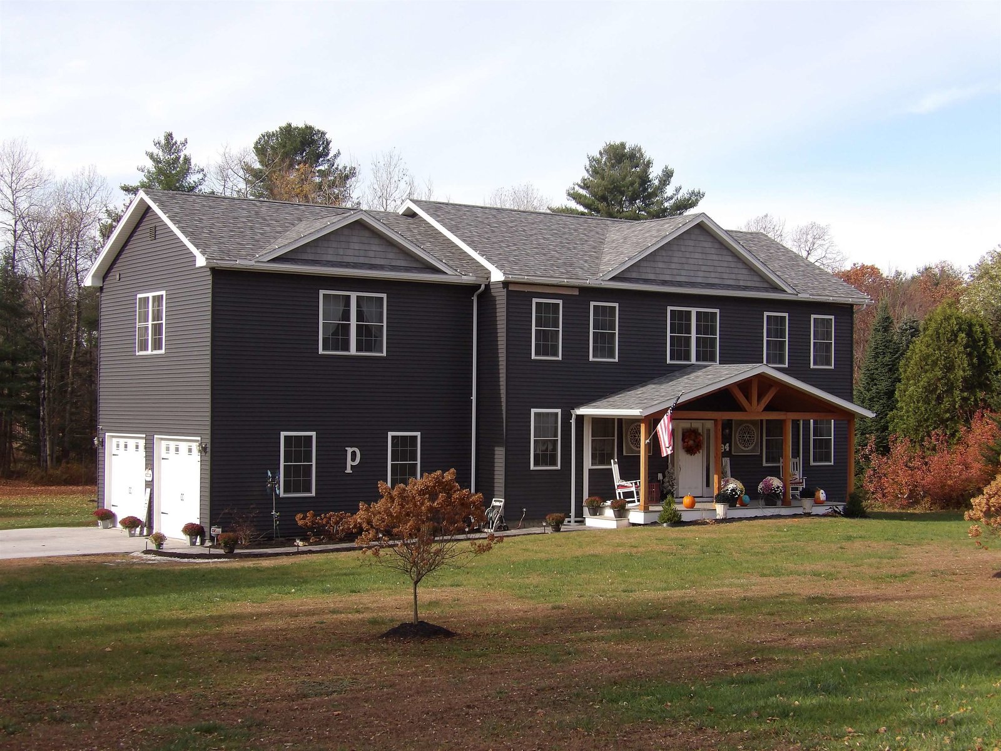Sold Status
$540,000 Sold Price
House Type
3 Beds
3 Baths
3,611 Sqft
Sold By Geri Reilly Real Estate
Similar Properties for Sale
Request a Showing or More Info

Call: 802-863-1500
Mortgage Provider
Mortgage Calculator
$
$ Taxes
$ Principal & Interest
$
This calculation is based on a rough estimate. Every person's situation is different. Be sure to consult with a mortgage advisor on your specific needs.
Franklin County
SEE COVID-19 SHOWING INSTRUCTIONS ATTACHED TO LISTING. Driving along Maquam Shore, so many people have admired this spectacular home since the owners finished it in 2000. Designed in and out to reflect a Williamsburgh Colonial, this one-of-a-kind custom built home is breathtaking from every angle. The decor may have the look of the period home, but the craftsmanship is current. Open cathedral ceilings, views up to the loft, a hidden escape between 2 bedrooms, neat features everywhere! Rumford fireplace in the living room, wood flooring to reflect the look of the time period. Storage for toys, gentleman's farm, field views in addition to lake views. The in-law accessory is perfect for the extended family needing or wanting their own personal space, and has a loft of its own. Walking around the property to take the listing photos, deer tracks were everywhere! Sitting up on the knoll affords the privacy, and the covered porch next to the new hot tub give extra ambiance for entertaining friends. This is already a well-sought after property, with no others that can compare. Don't miss your chance to be the second owner of this Vermont quintessential property! †
Property Location
Property Details
| Sold Price $540,000 | Sold Date May 6th, 2020 | |
|---|---|---|
| List Price $550,707 | Total Rooms 13 | List Date Jan 24th, 2020 |
| Cooperation Fee Unknown | Lot Size 11.24 Acres | Taxes $9,492 |
| MLS# 4791642 | Days on Market 1763 Days | Tax Year 2019 |
| Type House | Stories 2 | Road Frontage 405 |
| Bedrooms 3 | Style Colonial | Water Frontage |
| Full Bathrooms 1 | Finished 3,611 Sqft | Construction No, Existing |
| 3/4 Bathrooms 2 | Above Grade 2,861 Sqft | Seasonal No |
| Half Bathrooms 0 | Below Grade 750 Sqft | Year Built 1999 |
| 1/4 Bathrooms 0 | Garage Size 5 Car | County Franklin |
| Interior FeaturesCathedral Ceiling, Ceiling Fan, Fireplace - Wood, Fireplaces - 1, Hearth, Hot Tub, In-Law/Accessory Dwelling, Kitchen Island, Laundry Hook-ups, Natural Light, Natural Woodwork, Skylight, Laundry - Basement |
|---|
| Equipment & AppliancesRefrigerator, Microwave, Dishwasher, Washer, Exhaust Hood, Dryer, Stove - Electric, Central Vacuum, CO Detector, Smoke Detector |
| Kitchen 19'7 x 11'10, 1st Floor | Breakfast Nook 19'7 x 11'1, 1st Floor | Dining Room 13'7 x 14'8, 1st Floor |
|---|---|---|
| Other 10'10 x 10'8, 1st Floor | Living Room 25 x 14'9, 1st Floor | Primary Bedroom 25'1 x 14'10, 2nd Floor |
| Bedroom 12'1 x 13'5, 2nd Floor | Bedroom 10'1 x 13'5, 2nd Floor | Office/Study 19'7 x 19'10, 2nd Floor |
| Kitchen 15'5 x 11'1, 1st Floor | Living Room 17 x 18'2, 1st Floor | Primary Bedroom 11 x 10'7, 1st Floor |
| Loft 15'5 x 11'1, 2nd Floor |
| ConstructionWood Frame, Post and Beam |
|---|
| BasementWalk-up, Climate Controlled, Concrete, Storage Space, Partially Finished, Exterior Stairs, Interior Stairs, Full, Storage Space |
| Exterior FeaturesBarn, Fence - Partial, Hot Tub, Outbuilding, Porch - Covered |
| Exterior Clapboard | Disability Features |
|---|---|
| Foundation Concrete, Poured Concrete | House Color |
| Floors Softwood, Hardwood, Wood | Building Certifications |
| Roof Standing Seam | HERS Index |
| DirectionsFrom I-89 Swanton exit 21, Left on Route 78 to park, Right on Rte 78/7 over bridge to stop sign. Left on Route 78/South River, immediate Right on Route 36, which turns into Maquam Shore at sharp corner (Swanton Beach). Continue on Maquam Shore, house on Left, see sign. |
|---|
| Lot DescriptionNo, Lake View, Mountain View, Horse Prop, Water View, Country Setting |
| Garage & Parking Detached, Barn, Storage Above |
| Road Frontage 405 | Water Access |
|---|---|
| Suitable Use | Water Type Lake |
| Driveway Paved | Water Body |
| Flood Zone Unknown | Zoning R3 |
| School District Franklin Northwest | Middle Missisquoi Valley Union Jshs |
|---|---|
| Elementary Swanton School | High Missisquoi Valley UHSD #7 |
| Heat Fuel Oil, Gas-LP/Bottle | Excluded cast iron wood stove in main house DNS |
|---|---|
| Heating/Cool None, Radiant, Hot Water, Baseboard | Negotiable |
| Sewer 1000 Gallon, Leach Field - Conventionl, On-Site Septic Exists | Parcel Access ROW |
| Water Public | ROW for Other Parcel |
| Water Heater Off Boiler | Financing |
| Cable Co | Documents |
| Electric Circuit Breaker(s) | Tax ID 639-201-11796 |

† The remarks published on this webpage originate from Listed By of via the PrimeMLS IDX Program and do not represent the views and opinions of Coldwell Banker Hickok & Boardman. Coldwell Banker Hickok & Boardman cannot be held responsible for possible violations of copyright resulting from the posting of any data from the PrimeMLS IDX Program.

 Back to Search Results
Back to Search Results